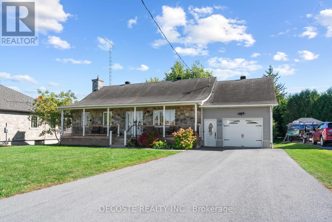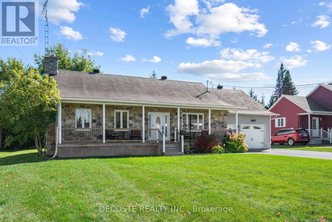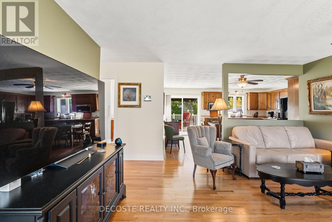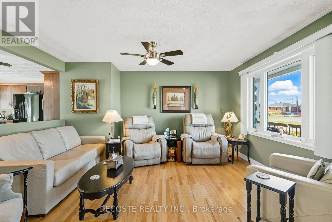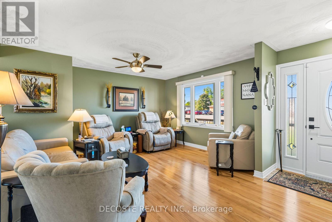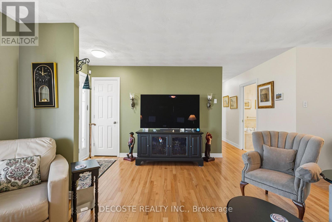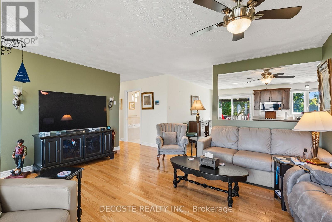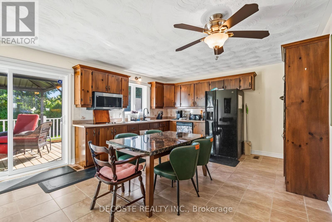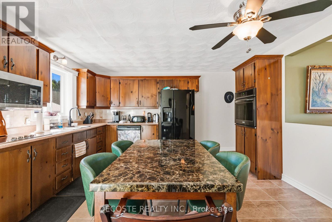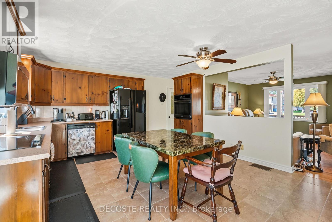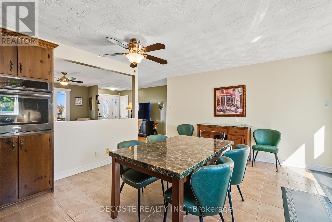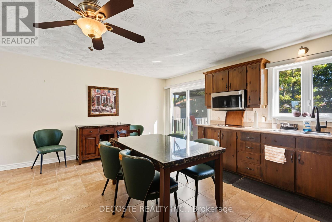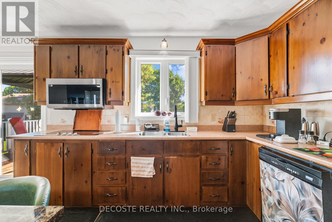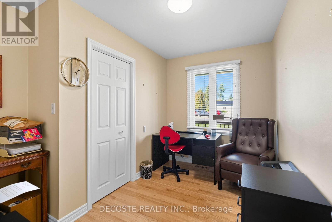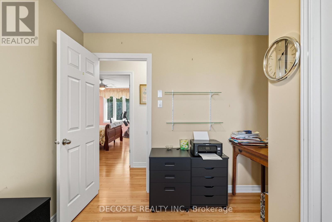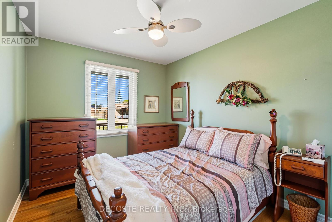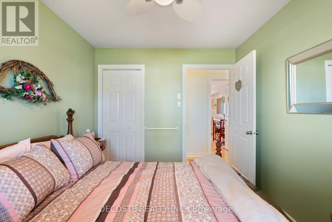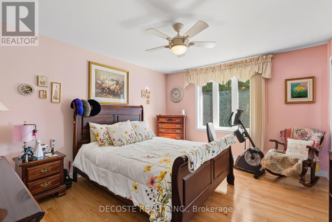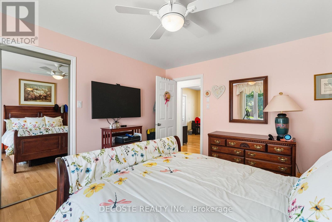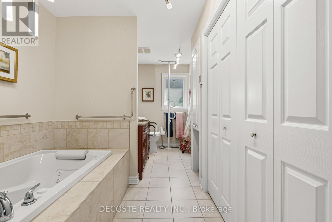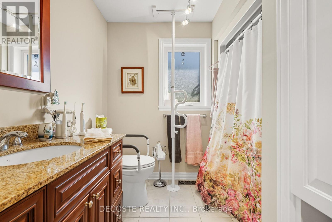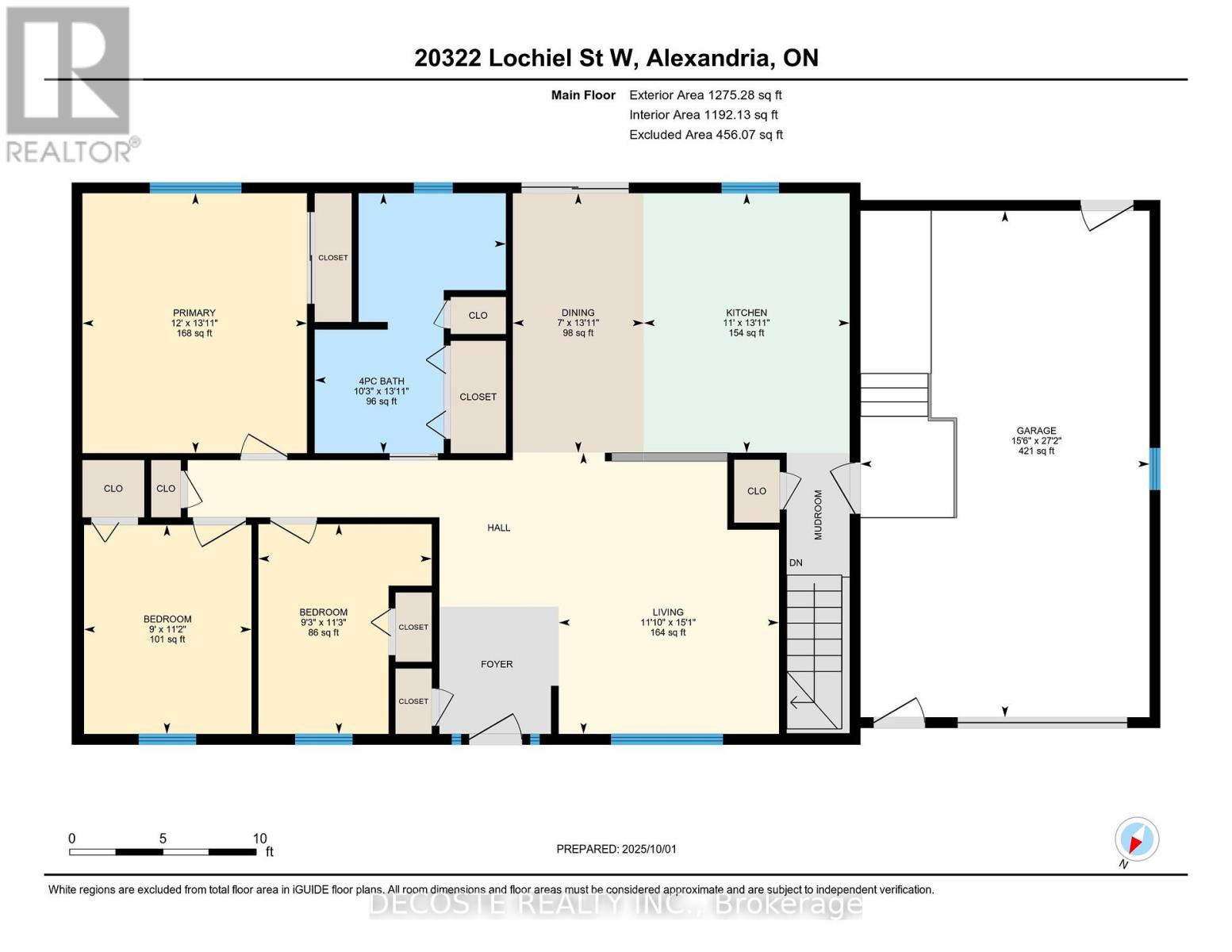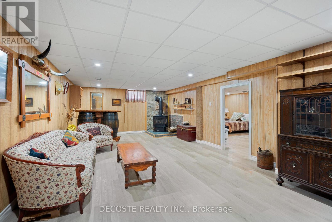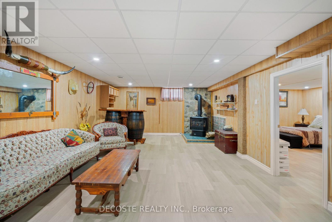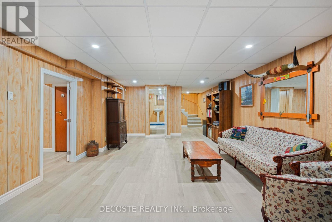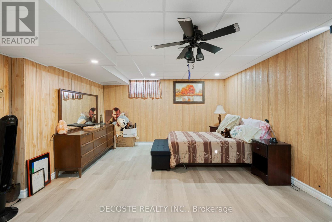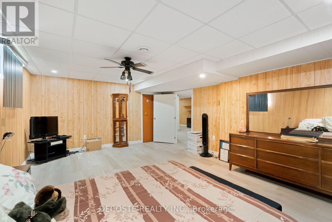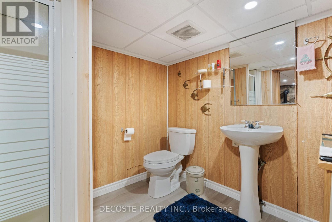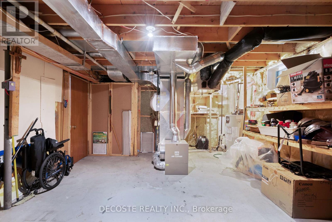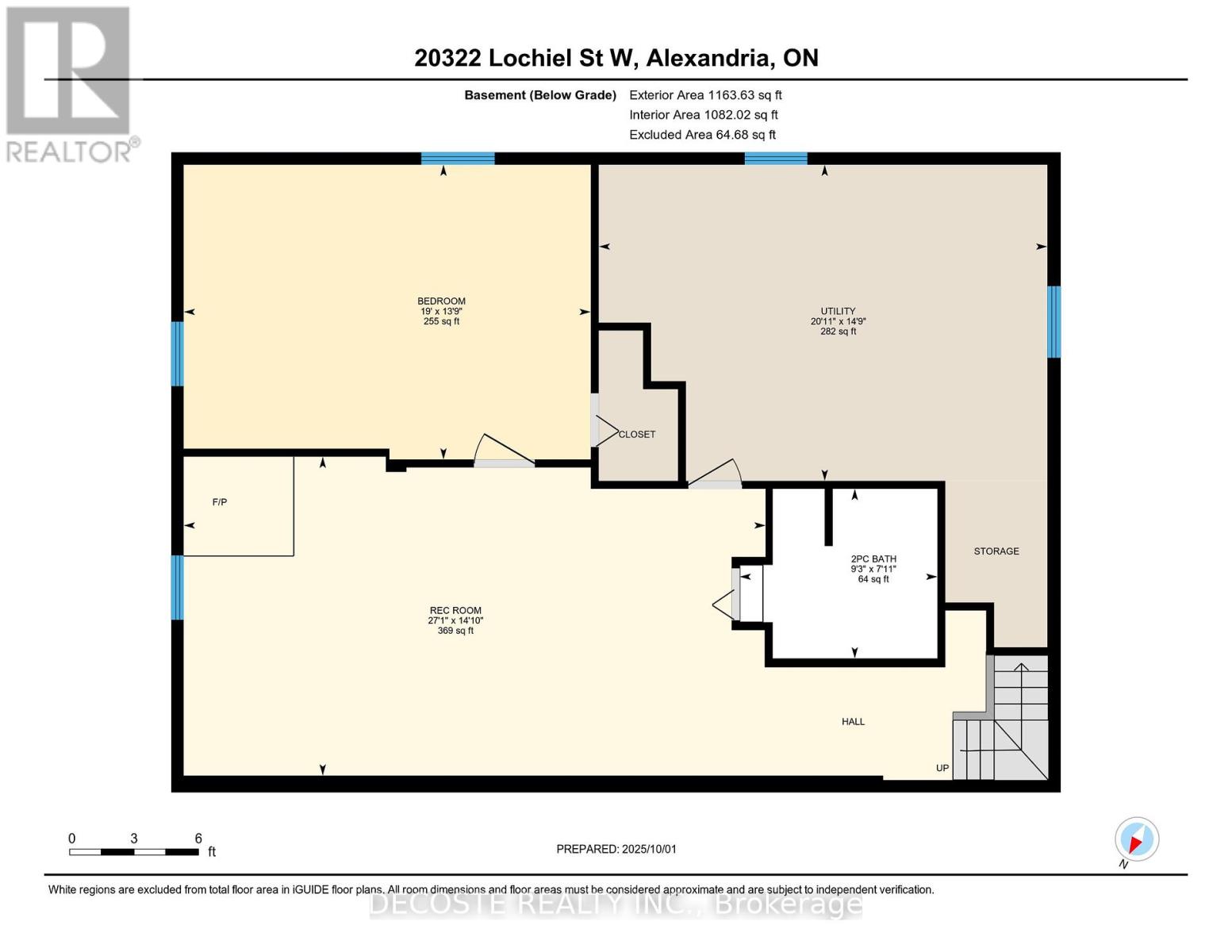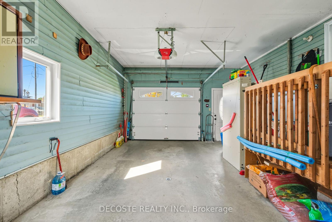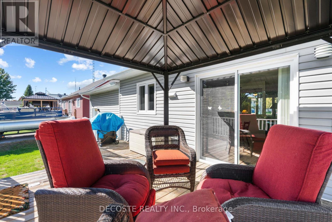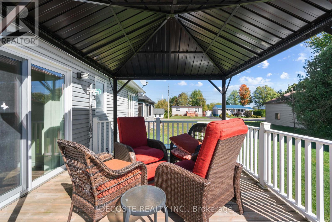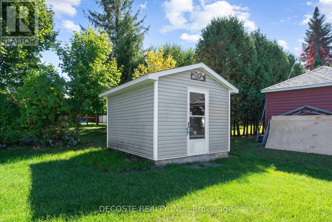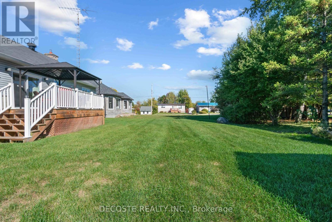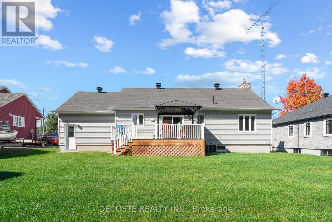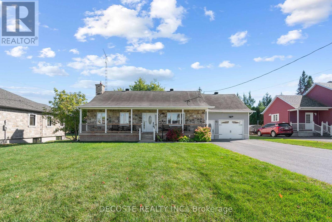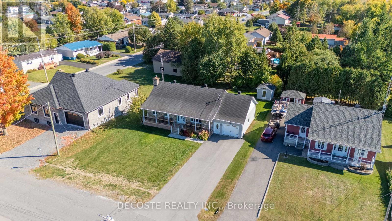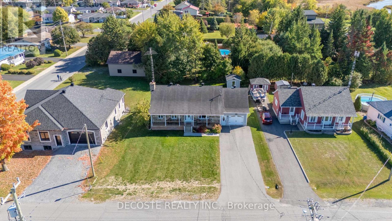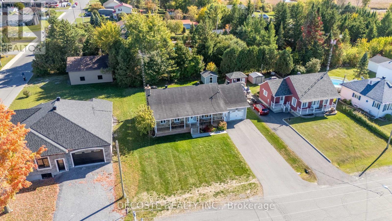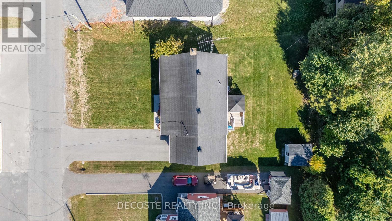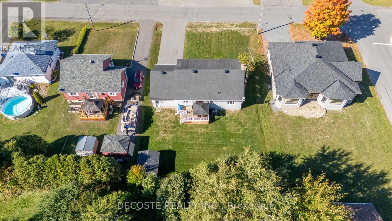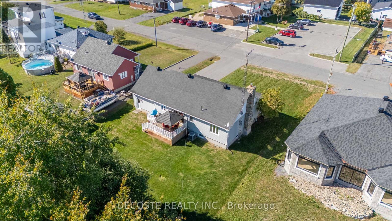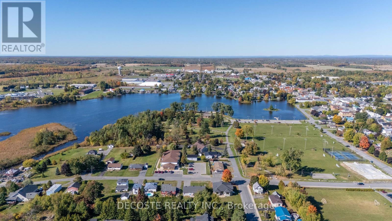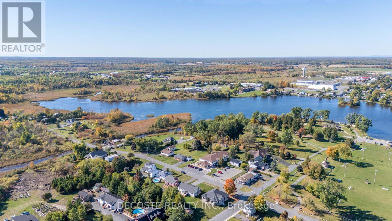3 Bedroom
2 Bathroom
1,100 - 1,500 ft2
Bungalow
Fireplace
Central Air Conditioning, Air Exchanger
Forced Air
Landscaped
$510,000
Lovely Canadiana-Style Home! Located at the entrance of a quiet cul-de-sac, just steps from Alexandria Park and Mill Pond, this meticulously maintained home offers year-round access to outdoor activities. Inside, the main level features ceramic floors in the kitchen and bathroom, with hardwood throughout the rest of the home. The spacious kitchen includes a dining area, ample cabinetry, and recent appliances such as a built-in oven, cooktop, dishwasher, and microwave. South-facing patio doors flood the home with natural light and provide access to the backyard. The inviting living room is bright and cozy, while the updated 4-piece bathroom boasts a whirlpool tub, separate walk-in shower, and convenient laundry area. Three comfortable bedrooms complete the main floor. The finished basement expands your living space with a large fourth bedroom, a generous rec room ideal for entertaining or family fun and a utility room. Outside, enjoy the attached garage, garden shed, a productive vegetable garden, and a private yard. With the park and lake within walking distance, this property truly has it all. (id:43934)
Property Details
|
MLS® Number
|
X12439373 |
|
Property Type
|
Single Family |
|
Community Name
|
719 - Alexandria |
|
Amenities Near By
|
Golf Nearby, Hospital, Schools |
|
Equipment Type
|
Water Heater - Gas, Water Heater, Furnace |
|
Features
|
Flat Site, Dry, Paved Yard, Carpet Free, Sump Pump |
|
Parking Space Total
|
4 |
|
Rental Equipment Type
|
Water Heater - Gas, Water Heater, Furnace |
|
Structure
|
Porch, Shed |
Building
|
Bathroom Total
|
2 |
|
Bedrooms Above Ground
|
3 |
|
Bedrooms Total
|
3 |
|
Age
|
31 To 50 Years |
|
Amenities
|
Fireplace(s) |
|
Appliances
|
Garage Door Opener Remote(s), Oven - Built-in, Central Vacuum, Range, Water Heater, Cooktop, Dishwasher, Dryer, Microwave, Oven, Washer, Window Coverings |
|
Architectural Style
|
Bungalow |
|
Basement Development
|
Finished |
|
Basement Type
|
Full (finished) |
|
Construction Style Attachment
|
Detached |
|
Cooling Type
|
Central Air Conditioning, Air Exchanger |
|
Exterior Finish
|
Stone, Vinyl Siding |
|
Fire Protection
|
Security System |
|
Fireplace Present
|
Yes |
|
Fireplace Total
|
1 |
|
Foundation Type
|
Concrete |
|
Half Bath Total
|
1 |
|
Heating Fuel
|
Natural Gas |
|
Heating Type
|
Forced Air |
|
Stories Total
|
1 |
|
Size Interior
|
1,100 - 1,500 Ft2 |
|
Type
|
House |
|
Utility Water
|
Municipal Water |
Parking
Land
|
Acreage
|
No |
|
Land Amenities
|
Golf Nearby, Hospital, Schools |
|
Landscape Features
|
Landscaped |
|
Sewer
|
Sanitary Sewer |
|
Size Depth
|
124 Ft |
|
Size Frontage
|
82 Ft |
|
Size Irregular
|
82 X 124 Ft |
|
Size Total Text
|
82 X 124 Ft|under 1/2 Acre |
|
Surface Water
|
Lake/pond |
|
Zoning Description
|
Res |
Rooms
| Level |
Type |
Length |
Width |
Dimensions |
|
Basement |
Recreational, Games Room |
4.53 m |
8.26 m |
4.53 m x 8.26 m |
|
Basement |
Utility Room |
4.49 m |
6.37 m |
4.49 m x 6.37 m |
|
Basement |
Bathroom |
2.41 m |
2.81 m |
2.41 m x 2.81 m |
|
Basement |
Bedroom 3 |
4.19 m |
5.78 m |
4.19 m x 5.78 m |
|
Main Level |
Bathroom |
2.41 m |
2.81 m |
2.41 m x 2.81 m |
|
Main Level |
Bedroom 2 |
3.43 m |
2.83 m |
3.43 m x 2.83 m |
|
Main Level |
Bedroom 3 |
3.42 m |
2.74 m |
3.42 m x 2.74 m |
|
Main Level |
Dining Room |
4.24 m |
2.14 m |
4.24 m x 2.14 m |
|
Main Level |
Other |
8.28 m |
4.72 m |
8.28 m x 4.72 m |
|
Main Level |
Kitchen |
4.24 m |
3.37 m |
4.24 m x 3.37 m |
|
Main Level |
Living Room |
4.6 m |
3.6 m |
4.6 m x 3.6 m |
|
Main Level |
Primary Bedroom |
4.25 m |
3.67 m |
4.25 m x 3.67 m |
Utilities
|
Cable
|
Available |
|
Electricity
|
Installed |
|
Sewer
|
Installed |
https://www.realtor.ca/real-estate/28940024/20322-lochiel-street-w-north-glengarry-719-alexandria

