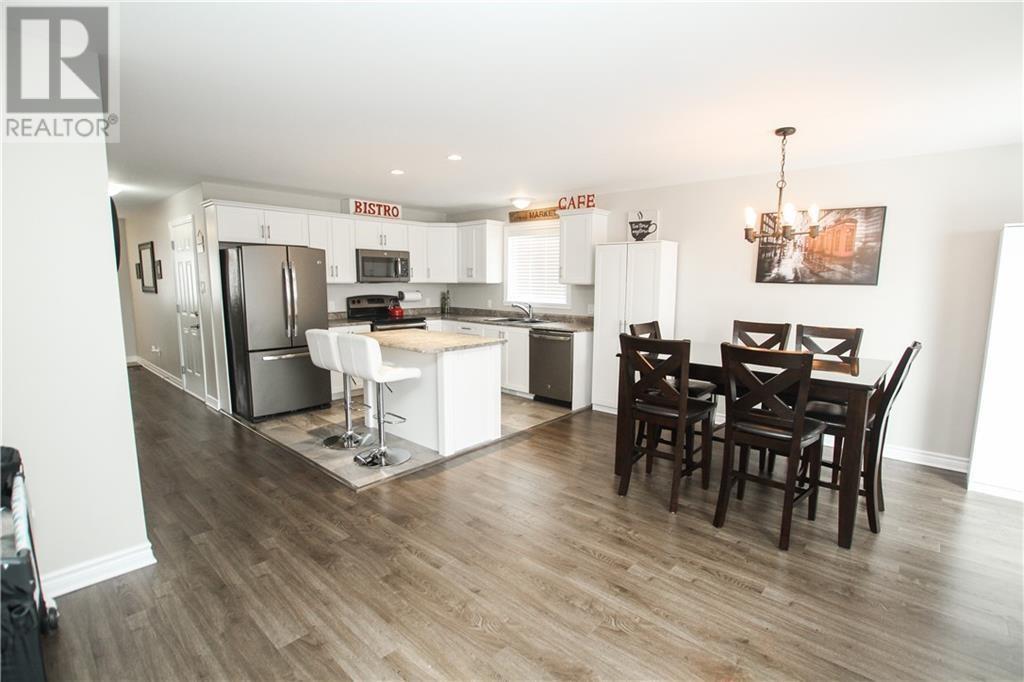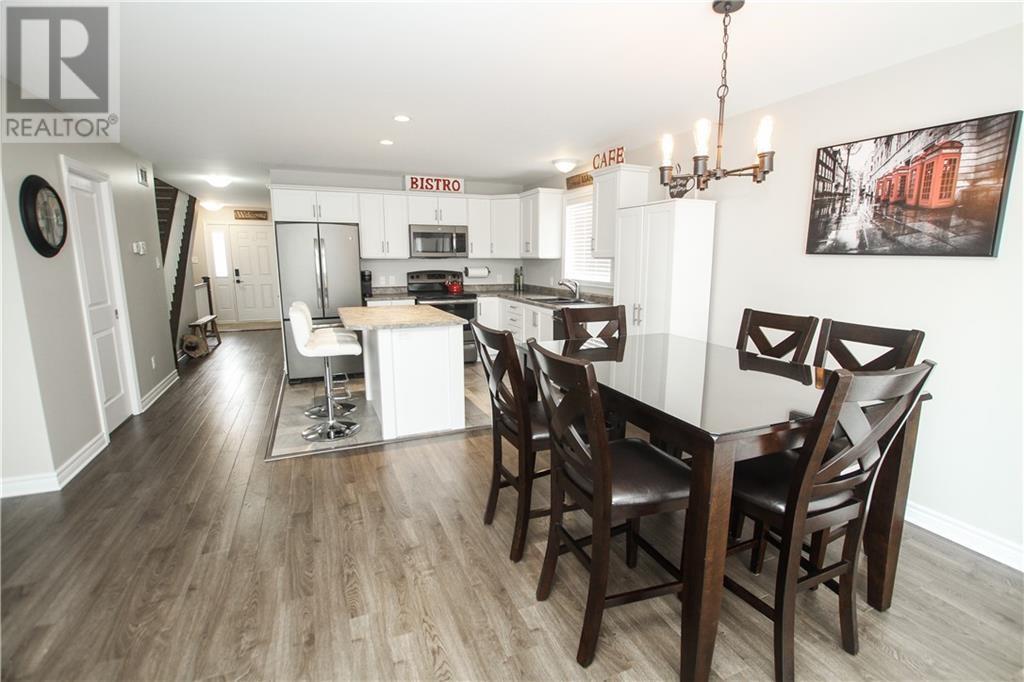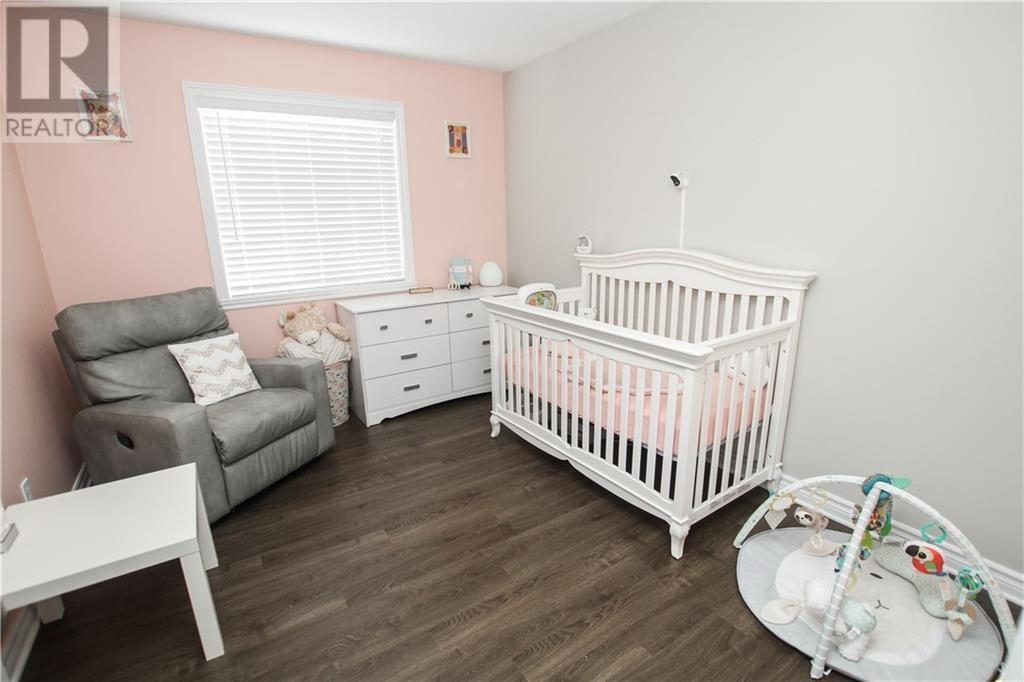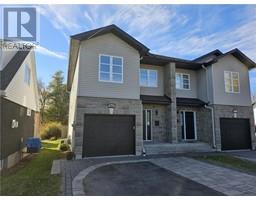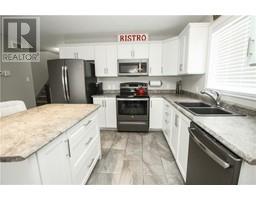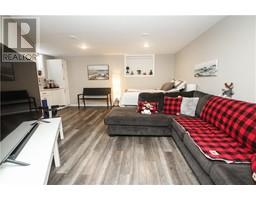3 Bedroom
3 Bathroom
Central Air Conditioning
Forced Air
$2,600 Monthly
Absolutely immaculate 3 bedroom semi located on Pitt Street North. Built in 2015 this 1500sqft semi detached home shows extremely well and features a fantastic layout. Modern curb appeal with double driveway and nicely landscaped, attached single car garage, deep fully fenced in rear yard with deck and patio door off dining room. Spacious front entrance leading to the open concept living/kitchen/dining area with plenty of cabinets, bright floor plan, access to garage and 2 pc main floor bathroom. Upstairs the home features 3 bedroom including a very large master with walk-in closet and ensuite, 2nd floor laundry facility and full 3rd bathroom. Basement is completely finished with large rec room, good size storage room, large utility room with hookups for a 4th bathroom. Home and property are very clean and well maintained with modern finishing's, central air, and gas forced air heating. (id:43934)
Property Details
|
MLS® Number
|
1418864 |
|
Property Type
|
Single Family |
|
Neigbourhood
|
PITT STREET |
|
ParkingSpaceTotal
|
4 |
Building
|
BathroomTotal
|
3 |
|
BedroomsAboveGround
|
3 |
|
BedroomsTotal
|
3 |
|
Amenities
|
Laundry - In Suite |
|
Appliances
|
Dishwasher, Hood Fan |
|
BasementDevelopment
|
Finished |
|
BasementType
|
Full (finished) |
|
ConstructedDate
|
2015 |
|
ConstructionStyleAttachment
|
Semi-detached |
|
CoolingType
|
Central Air Conditioning |
|
ExteriorFinish
|
Stone, Vinyl |
|
FlooringType
|
Laminate, Ceramic |
|
HalfBathTotal
|
1 |
|
HeatingFuel
|
Natural Gas |
|
HeatingType
|
Forced Air |
|
StoriesTotal
|
2 |
|
SizeExterior
|
1500 Sqft |
|
Type
|
House |
|
UtilityWater
|
Municipal Water |
Parking
Land
|
Acreage
|
No |
|
Sewer
|
Municipal Sewage System |
|
SizeDepth
|
200 Ft |
|
SizeFrontage
|
25 Ft |
|
SizeIrregular
|
25 Ft X 200 Ft |
|
SizeTotalText
|
25 Ft X 200 Ft |
|
ZoningDescription
|
Res |
Rooms
| Level |
Type |
Length |
Width |
Dimensions |
|
Second Level |
Primary Bedroom |
|
|
13'3" x 13'0" |
|
Second Level |
Bedroom |
|
|
11'6" x 9'8" |
|
Second Level |
Bedroom |
|
|
10'0" x 9'8" |
|
Second Level |
4pc Bathroom |
|
|
Measurements not available |
|
Second Level |
3pc Ensuite Bath |
|
|
Measurements not available |
|
Basement |
Recreation Room |
|
|
21'0" x 18'0" |
|
Basement |
Storage |
|
|
Measurements not available |
|
Basement |
Utility Room |
|
|
Measurements not available |
|
Main Level |
Living Room |
|
|
12'0" x 13'6" |
|
Main Level |
Dining Room |
|
|
13'6" x 9'6" |
|
Main Level |
Kitchen |
|
|
14'6" x 9'6" |
|
Main Level |
2pc Bathroom |
|
|
Measurements not available |
https://www.realtor.ca/real-estate/27613373/2032-pitt-street-cornwall-pitt-street


