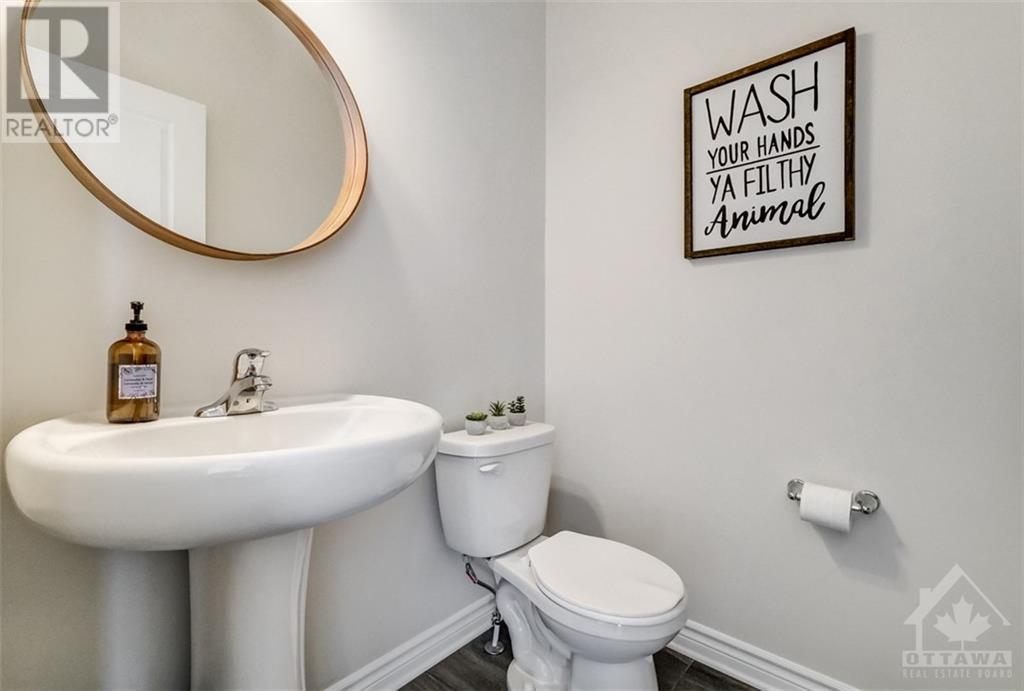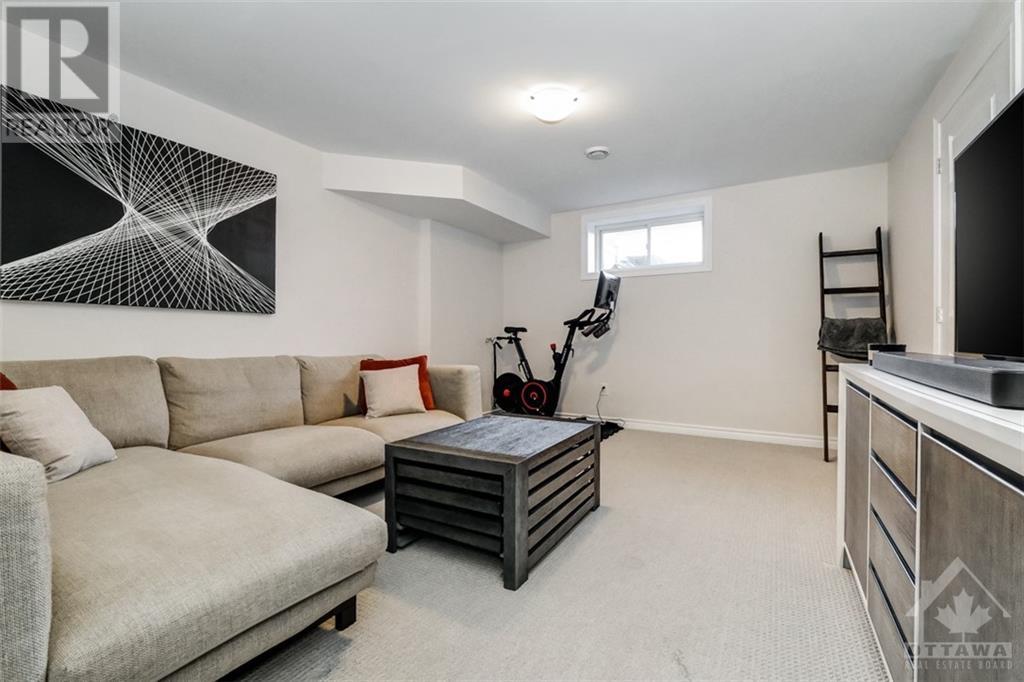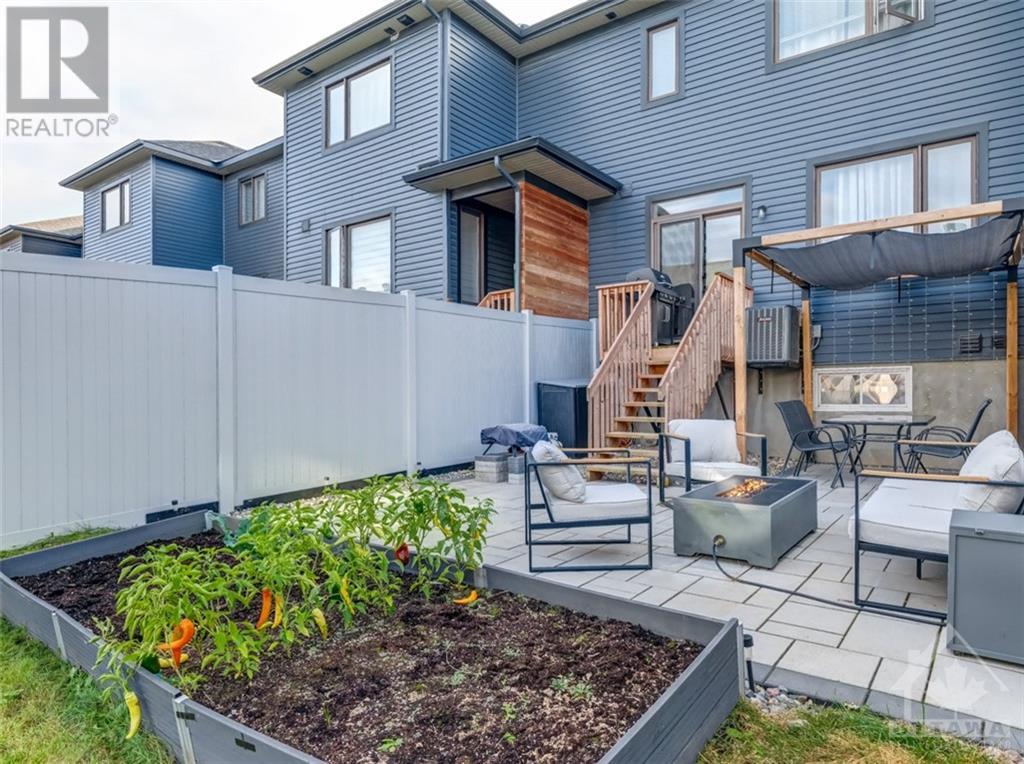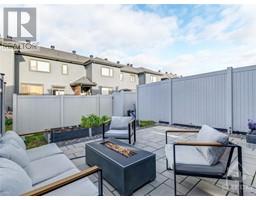3 Bedroom
3 Bathroom
Central Air Conditioning
Forced Air
$650,000
This stunning freehold townhouse is located in the sought-after Fernbank Crossing neighbourhood in Kanata. The home features 9 ft ceilings and full-sized hardwood flooring throughout the main floor. The modern kitchen is a chef's dream, featuring high-quality cabinets, an oversized island with quartz countertops, and stainless steel appliances. Enjoy the convenience of inside access to the garage and an extra-long driveway accommodating two cars. The living room includes pot lights, high ceilings, and a large window overlooking a newly landscaped backyard with a garden bed. Upstairs, the bedrooms are spacious, including the primary bedroom with a full closet and a 3-piece ensuite featuring quartz countertops and an oversized shower. The basement has a large window, allowing for plenty of natural light. Located in a family-friendly area near schools, parks, shopping, and amenities, this home combines practical living with a prime location. 24 hour irrevocable on all offers. (id:43934)
Property Details
|
MLS® Number
|
1414728 |
|
Property Type
|
Single Family |
|
Neigbourhood
|
Emerald Meadows/Trailwest |
|
AmenitiesNearBy
|
Public Transit, Recreation Nearby, Shopping |
|
ParkingSpaceTotal
|
3 |
|
Structure
|
Deck |
Building
|
BathroomTotal
|
3 |
|
BedroomsAboveGround
|
3 |
|
BedroomsTotal
|
3 |
|
Appliances
|
Refrigerator, Dishwasher, Dryer, Microwave Range Hood Combo, Stove, Washer |
|
BasementDevelopment
|
Finished |
|
BasementType
|
Full (finished) |
|
ConstructedDate
|
2020 |
|
CoolingType
|
Central Air Conditioning |
|
ExteriorFinish
|
Brick, Siding |
|
FlooringType
|
Wall-to-wall Carpet, Hardwood, Ceramic |
|
FoundationType
|
Poured Concrete |
|
HalfBathTotal
|
1 |
|
HeatingFuel
|
Natural Gas |
|
HeatingType
|
Forced Air |
|
StoriesTotal
|
2 |
|
Type
|
Row / Townhouse |
|
UtilityWater
|
Municipal Water |
Parking
|
Attached Garage
|
|
|
Inside Entry
|
|
Land
|
Acreage
|
No |
|
FenceType
|
Fenced Yard |
|
LandAmenities
|
Public Transit, Recreation Nearby, Shopping |
|
Sewer
|
Municipal Sewage System |
|
SizeDepth
|
70 Ft ,7 In |
|
SizeFrontage
|
19 Ft ,9 In |
|
SizeIrregular
|
19.79 Ft X 70.57 Ft (irregular Lot) |
|
SizeTotalText
|
19.79 Ft X 70.57 Ft (irregular Lot) |
|
ZoningDescription
|
Residential |
Rooms
| Level |
Type |
Length |
Width |
Dimensions |
|
Second Level |
Primary Bedroom |
|
|
13'7" x 11'0" |
|
Second Level |
Bedroom |
|
|
8'9" x 13'8" |
|
Second Level |
Bedroom |
|
|
9'11" x 11'2" |
|
Second Level |
Laundry Room |
|
|
7'7" x 5'4" |
|
Basement |
Recreation Room |
|
|
15'11" x 11'11" |
|
Main Level |
Foyer |
|
|
6'4" x 6'0" |
|
Main Level |
2pc Bathroom |
|
|
4'11" x 5'1" |
|
Main Level |
Dining Room |
|
|
6'2" x 9'7" |
|
Main Level |
Kitchen |
|
|
13'3" x 9'0" |
|
Main Level |
Living Room |
|
|
15'7" x 9'10" |
https://www.realtor.ca/real-estate/27531620/203-tim-sheehan-place-ottawa-emerald-meadowstrailwest





























































