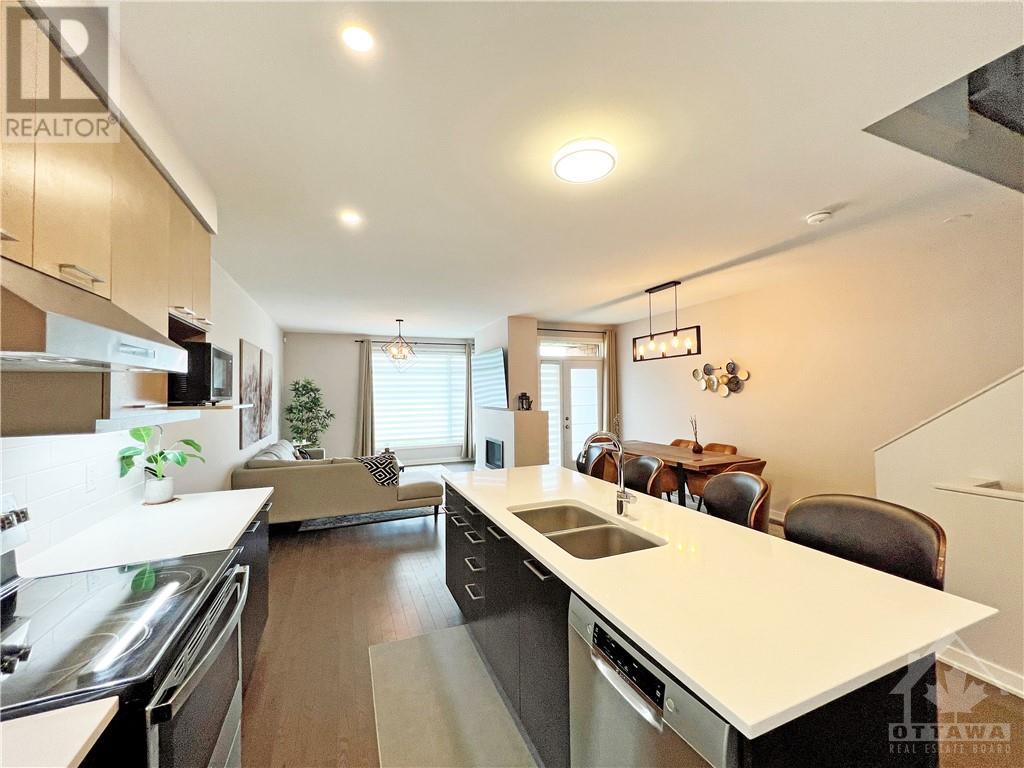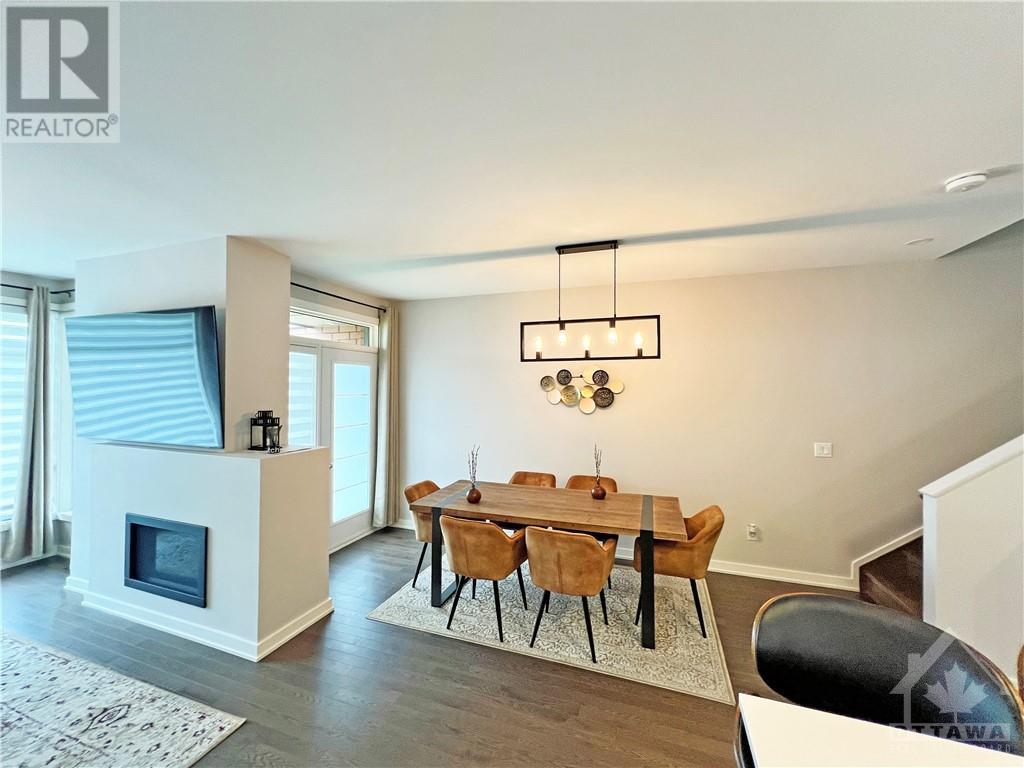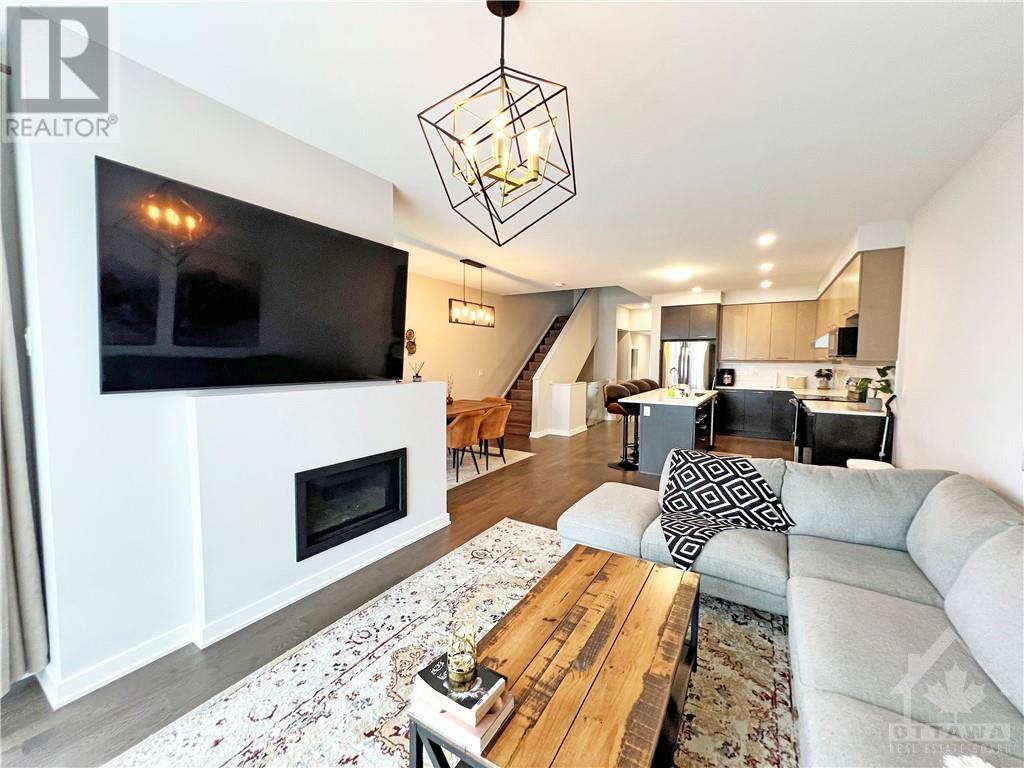3 Bedroom
3 Bathroom
Fireplace
Central Air Conditioning
Forced Air
$2,780 Monthly
This newly built HN Homes, Brighton model townhome is located in Riverside South. This beautiful home has a truly open concept main level, with high 9' ceilings & beautiful hardwood floors. The kitchen has a large island great for breakfast. The living room has a gas fireplace to cozy up to and the dining room is large and bright, perfect for large gatherings. The foyer allows you lots of room to greet guests & there's a powder room, which completes this level. The second level has 3 large bedrooms plus a den, perfect for those working from home. The primary has an ensuite with a walk-in shower & large walk-in closet for all your clothes. There is a second full bath for the kids & a large laundry room! The lower level has lots of natural light thanks to its large window. This family room is so large, there is room for all the kid's toys, & a TV area for family movie nights with space to spare. This home is close to Stonebridge Golf Club, a movie theater, and many stores & restaurants. (id:43934)
Property Details
|
MLS® Number
|
1396730 |
|
Property Type
|
Single Family |
|
Neigbourhood
|
Riverside South |
|
Amenities Near By
|
Public Transit, Recreation Nearby, Shopping |
|
Communication Type
|
Internet Access |
|
Community Features
|
Family Oriented |
|
Features
|
Automatic Garage Door Opener |
|
Parking Space Total
|
3 |
Building
|
Bathroom Total
|
3 |
|
Bedrooms Above Ground
|
3 |
|
Bedrooms Total
|
3 |
|
Amenities
|
Laundry - In Suite |
|
Appliances
|
Refrigerator, Dishwasher, Dryer, Hood Fan, Microwave, Stove, Washer, Alarm System |
|
Basement Development
|
Finished |
|
Basement Type
|
Full (finished) |
|
Constructed Date
|
2021 |
|
Cooling Type
|
Central Air Conditioning |
|
Exterior Finish
|
Brick, Vinyl |
|
Fire Protection
|
Smoke Detectors |
|
Fireplace Present
|
Yes |
|
Fireplace Total
|
1 |
|
Fixture
|
Drapes/window Coverings |
|
Flooring Type
|
Wall-to-wall Carpet, Hardwood, Tile |
|
Half Bath Total
|
1 |
|
Heating Fuel
|
Natural Gas |
|
Heating Type
|
Forced Air |
|
Stories Total
|
2 |
|
Type
|
Row / Townhouse |
|
Utility Water
|
Municipal Water |
Parking
Land
|
Acreage
|
No |
|
Land Amenities
|
Public Transit, Recreation Nearby, Shopping |
|
Sewer
|
Municipal Sewage System |
|
Size Irregular
|
* Ft X * Ft |
|
Size Total Text
|
* Ft X * Ft |
|
Zoning Description
|
R4z |
Rooms
| Level |
Type |
Length |
Width |
Dimensions |
|
Second Level |
Primary Bedroom |
|
|
12'0" x 13'9" |
|
Second Level |
Bedroom |
|
|
10'0" x 13'0" |
|
Second Level |
Bedroom |
|
|
8'11" x 11'5" |
|
Second Level |
Den |
|
|
8'2" x 4'8" |
|
Basement |
Family Room |
|
|
18'8" x 26'7" |
|
Main Level |
Kitchen |
|
|
9'6" x 13'5" |
|
Main Level |
Living Room |
|
|
12'8" x 19'0" |
|
Main Level |
Dining Room |
|
|
10'2" x 13'3" |
|
Main Level |
Foyer |
|
|
Measurements not available |
Utilities
https://www.realtor.ca/real-estate/27025108/203-big-dipper-street-ottawa-riverside-south



















































