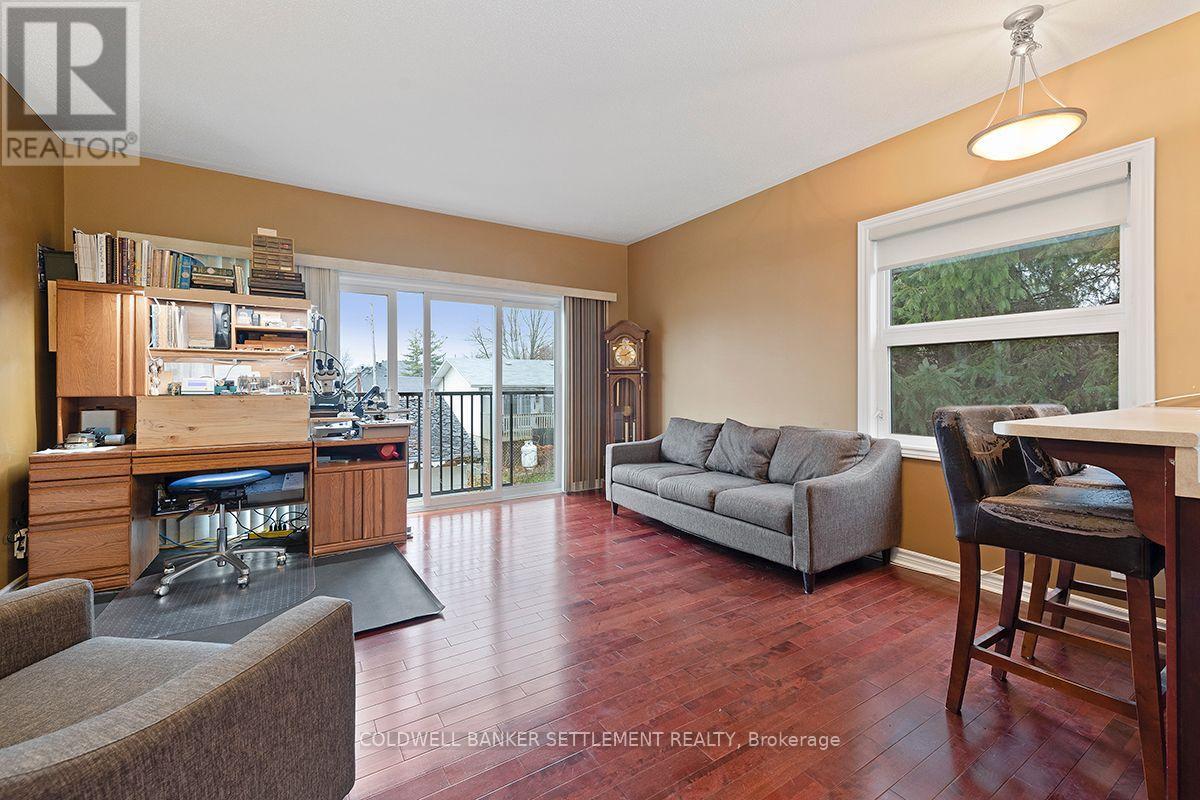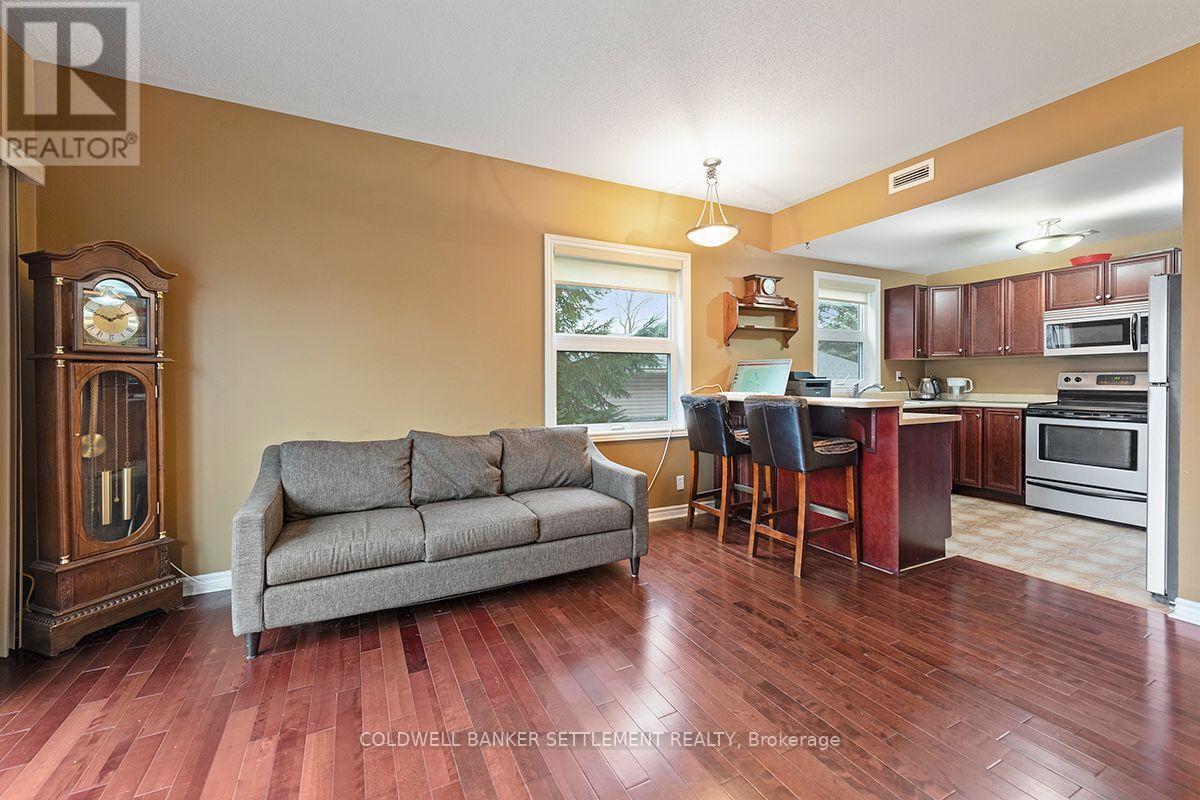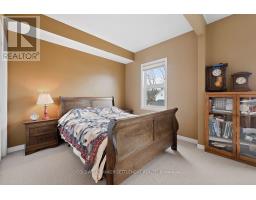203 - 22 Welland Street Perth, Ontario K7H 3H7
$319,000Maintenance, Heat, Common Area Maintenance, Insurance, Water, Parking
$480.12 Monthly
Maintenance, Heat, Common Area Maintenance, Insurance, Water, Parking
$480.12 MonthlyWelcome to easy living in Heritage Perth at the Tweedsmuir. This modern three story, secure, and well maintained condominium has 17 units conveniently situated close to many amenities in Heritage Perth. The Perth Mews is just a short walk to access groceries, restaurants, LCBO, and much more. There are other business all within a short distance. This one bedroom end unit has hardwood flooring, and a carpeted bedroom plus an open concept living room kitchen. The bedroom which has a his and hers closet space, has French doors opening into the living room. The four piece bathroom has a linen closet with ample storage. Adjacent to the bathroom is the in unit laundry / storage room. One more storage room has the forced air gas furnace and a new(2024)hot water heater. The balcony looks over the backyard and sees the sun throughout the day making this unit bright and inviting. Other features include off street parking space, common room for entertaining large groups, and elevator. Condo fees are $420/month which includes heat, water and sewer, and a parking space. (id:43934)
Property Details
| MLS® Number | X11190093 |
| Property Type | Single Family |
| Community Name | 907 - Perth |
| Amenities Near By | Hospital |
| Community Features | Pet Restrictions |
| Features | Balcony, In Suite Laundry |
| Parking Space Total | 18 |
| Structure | Patio(s) |
Building
| Bathroom Total | 1 |
| Bedrooms Above Ground | 1 |
| Bedrooms Total | 1 |
| Amenities | Party Room, Visitor Parking, Canopy, Separate Heating Controls, Separate Electricity Meters |
| Appliances | Intercom, Water Heater, Blinds, Dishwasher, Dryer, Microwave, Refrigerator, Stove, Washer |
| Cooling Type | Central Air Conditioning |
| Exterior Finish | Brick, Vinyl Siding |
| Fire Protection | Controlled Entry, Security System |
| Flooring Type | Hardwood, Carpeted |
| Foundation Type | Concrete, Slab |
| Heating Fuel | Natural Gas |
| Heating Type | Forced Air |
| Size Interior | 800 - 899 Ft2 |
| Type | Apartment |
Land
| Acreage | No |
| Land Amenities | Hospital |
| Zoning Description | R4 Res 4th Density |
Rooms
| Level | Type | Length | Width | Dimensions |
|---|---|---|---|---|
| Second Level | Living Room | 4.9 m | 4.5 m | 4.9 m x 4.5 m |
| Second Level | Bedroom | 3.8 m | 5.6 m | 3.8 m x 5.6 m |
| Second Level | Bathroom | 3.4 m | 2.08 m | 3.4 m x 2.08 m |
| Second Level | Kitchen | 3.17 m | 2.43 m | 3.17 m x 2.43 m |
| Second Level | Laundry Room | 1.5 m | 1.4 m | 1.5 m x 1.4 m |
| Second Level | Utility Room | 1.9 m | 1.2 m | 1.9 m x 1.2 m |
https://www.realtor.ca/real-estate/27687575/203-22-welland-street-perth-907-perth
Contact Us
Contact us for more information



















































