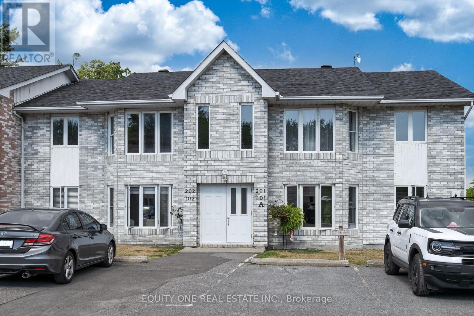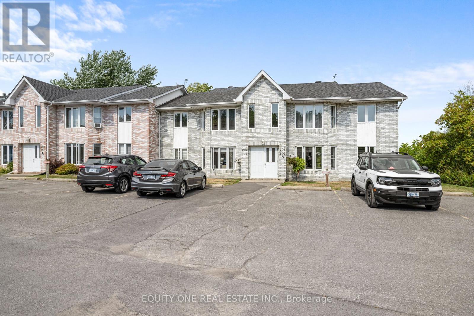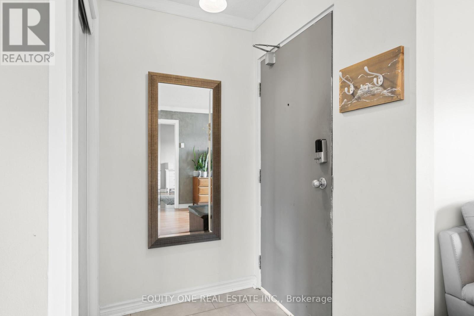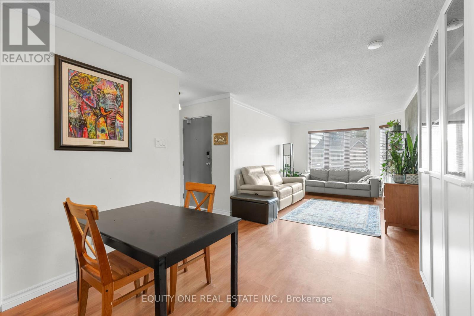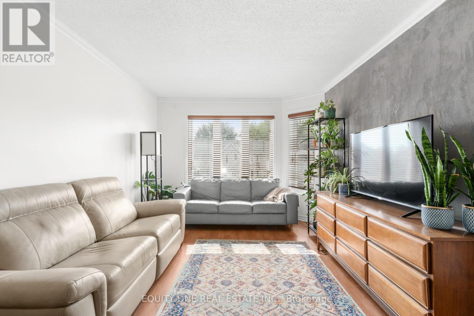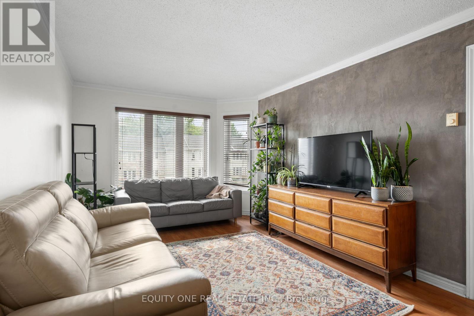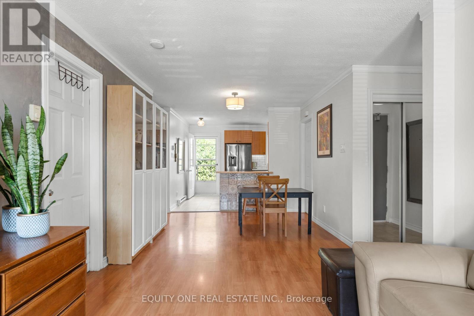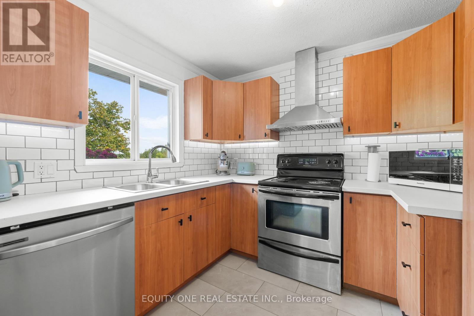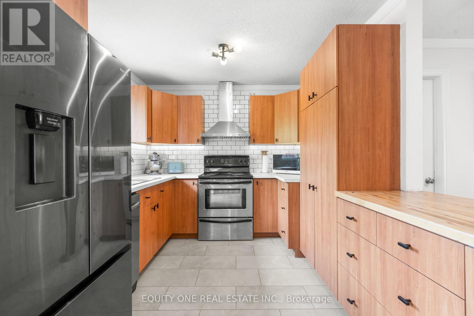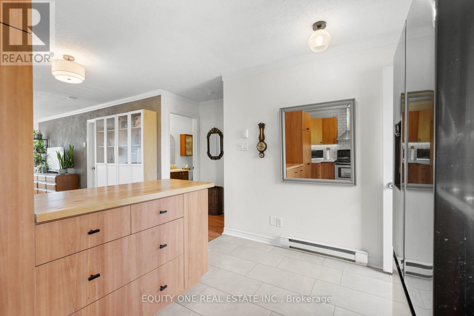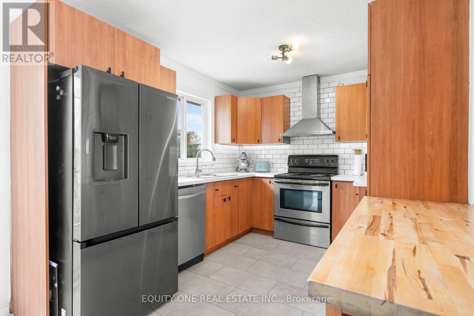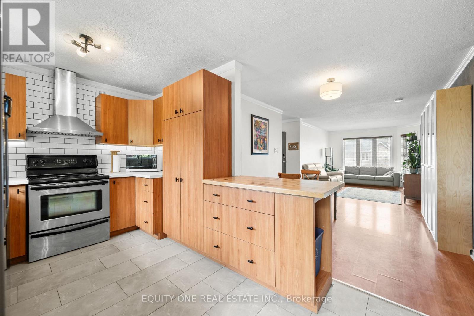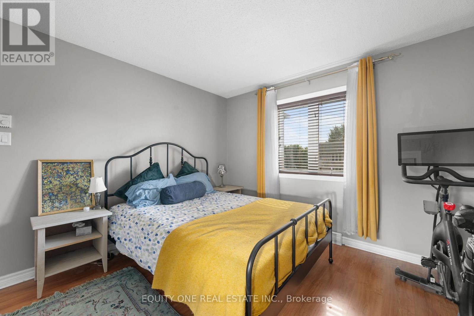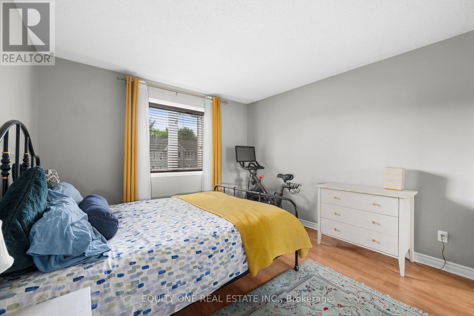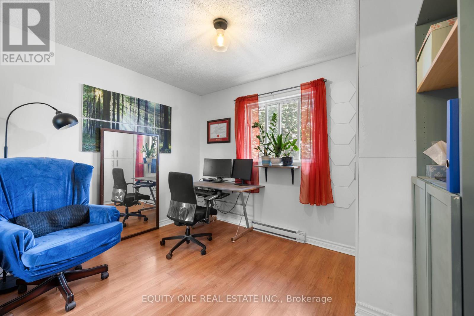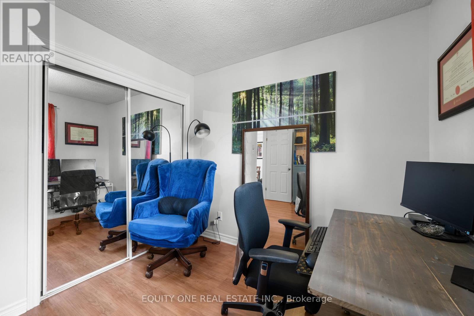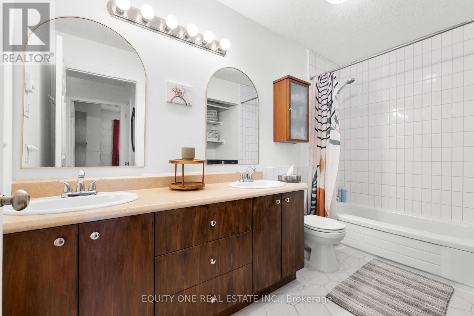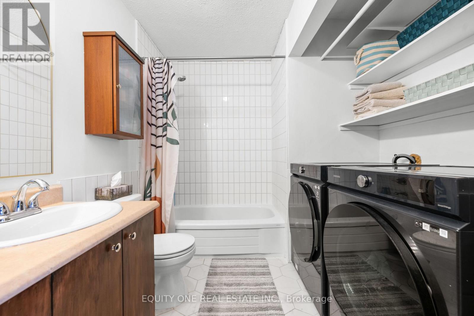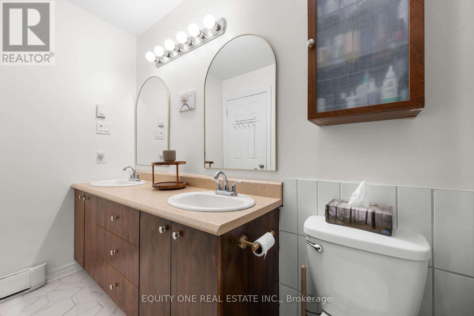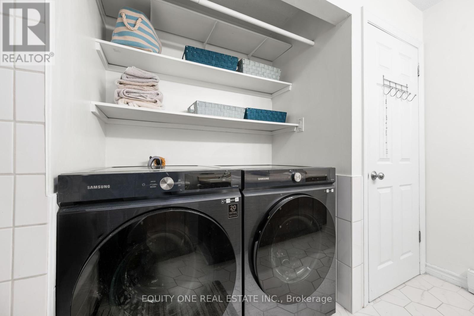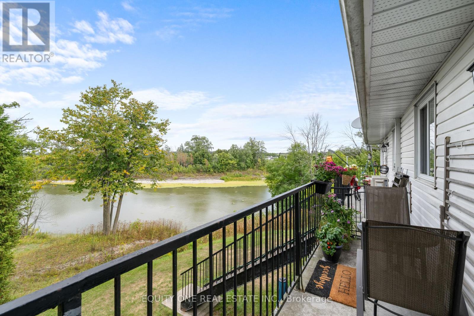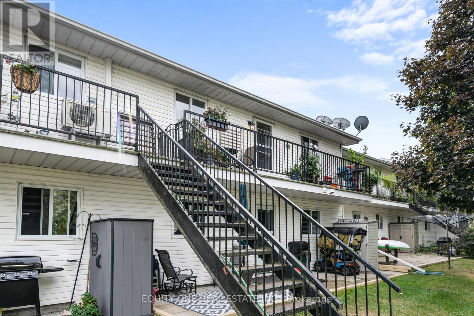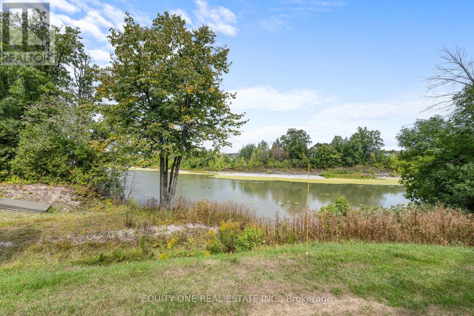202a - 185 Du Comte Street Road Alfred And Plantagenet, Ontario K0B 1L0
$259,900Maintenance, Insurance, Common Area Maintenance
$315 Monthly
Maintenance, Insurance, Common Area Maintenance
$315 MonthlyWelcome to your new home, perfectly tucked away among mature trees with serene views of the South Nation River. This inviting 2-bedroom, 1-bathroom condo offers the best of comfort and nature.Step inside to find an open-concept living and dining area that flows seamlessly into a modern kitchen, complete with generous cabinetry, a breakfast bar, and walkout access to a private balcony. Sip your morning coffee, listen to the birds, and take in the peaceful river views.Two spacious bedrooms, a full bathroom, and convenient in-unit laundry provide everything you need for easy everyday living. Added bonuses include dedicated parking and low condo fees, making this home as practical as it is charming.Whether you're a first-time buyer, downsizing, or simply seeking a tranquil retreat, this condo is ready to welcome you home. (id:43934)
Property Details
| MLS® Number | X12385145 |
| Property Type | Single Family |
| Community Name | 608 - Plantagenet |
| Community Features | Pet Restrictions |
| Easement | Unknown, None |
| Features | Balcony, In Suite Laundry |
| Parking Space Total | 1 |
| View Type | Unobstructed Water View |
| Water Front Type | Waterfront |
Building
| Bathroom Total | 1 |
| Bedrooms Above Ground | 2 |
| Bedrooms Total | 2 |
| Appliances | Blinds, Dishwasher, Hood Fan, Stove, Refrigerator |
| Exterior Finish | Brick |
| Heating Fuel | Electric |
| Heating Type | Baseboard Heaters |
| Size Interior | 900 - 999 Ft2 |
| Type | Apartment |
Parking
| No Garage |
Land
| Access Type | Year-round Access |
| Acreage | No |
Rooms
| Level | Type | Length | Width | Dimensions |
|---|---|---|---|---|
| Main Level | Living Room | 3.99 m | 3.22 m | 3.99 m x 3.22 m |
| Main Level | Dining Room | 2.74 m | 3.04 m | 2.74 m x 3.04 m |
| Main Level | Primary Bedroom | 3.36 m | 3.44 m | 3.36 m x 3.44 m |
| Main Level | Bedroom 2 | 2.69 m | 3.4 m | 2.69 m x 3.4 m |
| Main Level | Bathroom | 3.43 m | 2.42 m | 3.43 m x 2.42 m |
| Main Level | Kitchen | 4.49 m | 2.73 m | 4.49 m x 2.73 m |
| Main Level | Laundry Room | Measurements not available |
Contact Us
Contact us for more information

