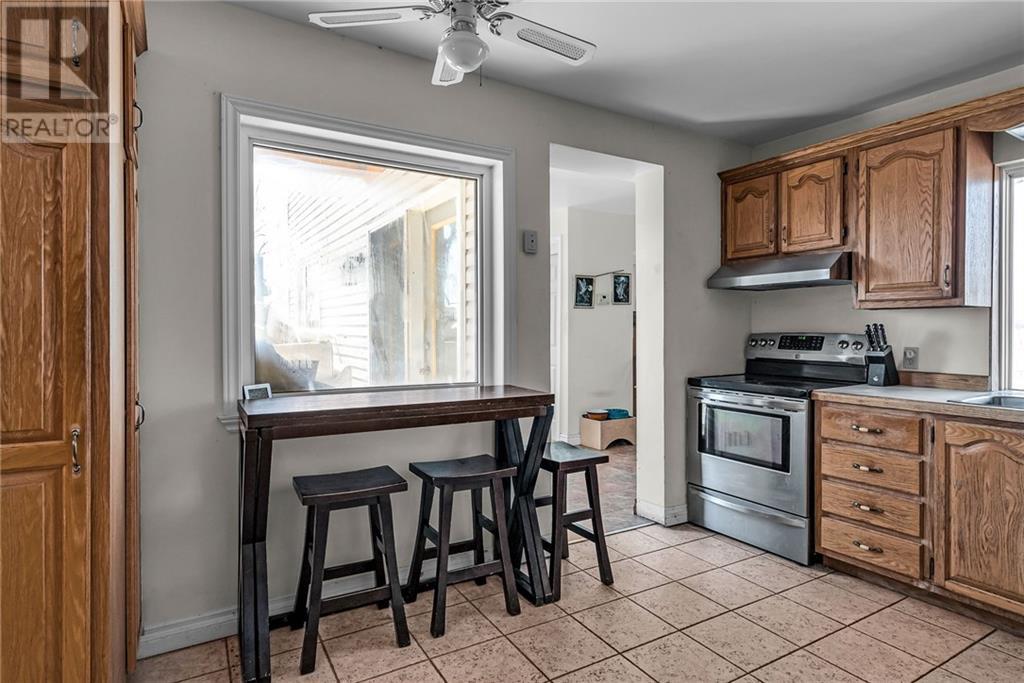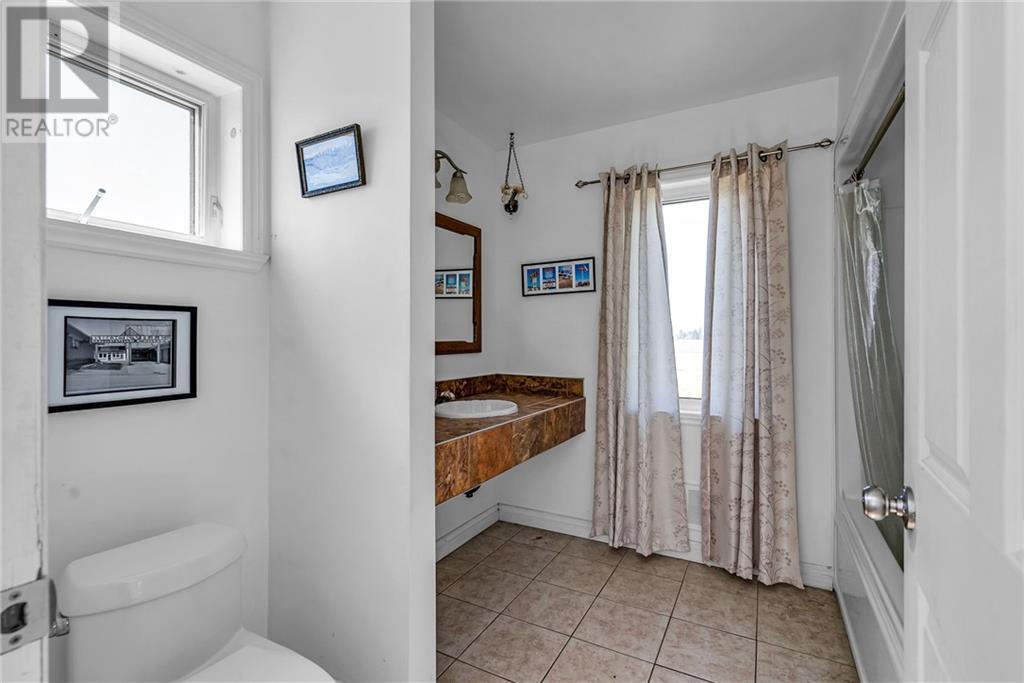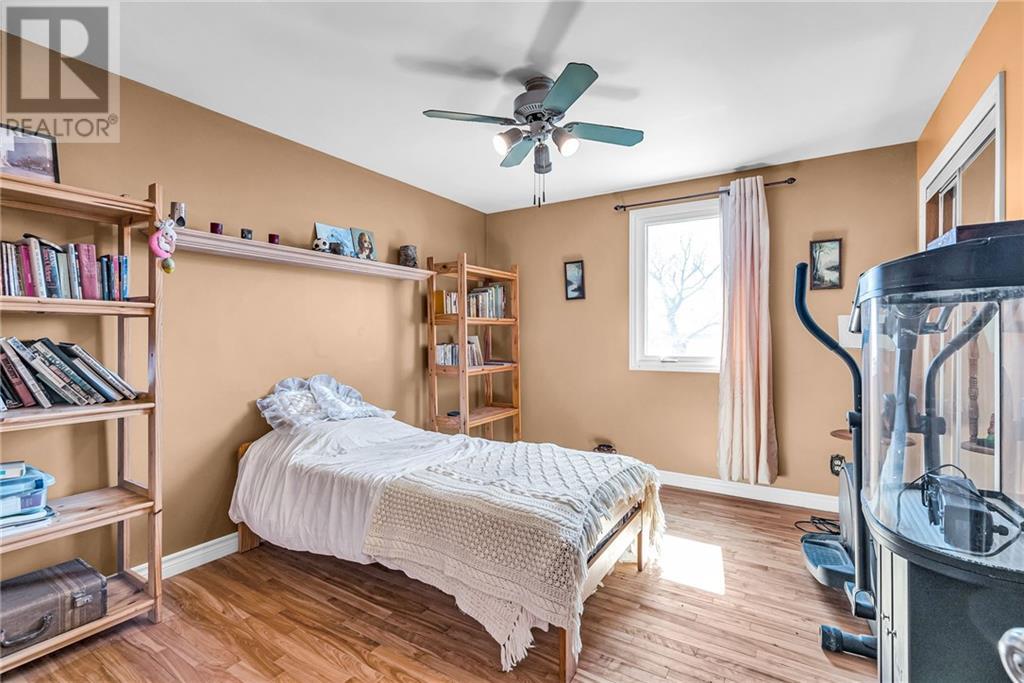4 Bedroom
2 Bathroom
Fireplace
Above Ground Pool
None
Forced Air, Radiant Heat
Acreage
$499,900
This stunning property sits on a 2-acre piece of land, surrounded by vast open fields. The previous owner extensively renovated the home, ensuring it was built for longevity and comfort, with features such as steel support beams, radiant in-floor heating, and a spacious addition. Ideal for a growing family, the property offers ample space both inside and out. The house boasts over 2900 sq ft, 4 bedrooms, 2 bathrooms, a spacious kitchen, a living room with gas fireplace, and a primary bedroom with cathedral ceilings. The office and living room have heated floors, while a wood fireplace in the basement keeps you cozy on winter days. Outside, you'll find 2 decks and a pool offering peace and relaxation with no neighbors in sight. The mature apple trees provide a bountiful harvest every fall - what a treat! Conveniently located with quick access to Highway 401, making commuting to Montreal or Cornwall a breeze. Schedule a private viewing today and don't miss out on this fantastic property (id:43934)
Property Details
|
MLS® Number
|
1400239 |
|
Property Type
|
Single Family |
|
Neigbourhood
|
South Glengarry |
|
Communication Type
|
Internet Access |
|
Parking Space Total
|
4 |
|
Pool Type
|
Above Ground Pool |
|
Road Type
|
Paved Road |
Building
|
Bathroom Total
|
2 |
|
Bedrooms Above Ground
|
4 |
|
Bedrooms Total
|
4 |
|
Appliances
|
Refrigerator, Dishwasher, Hood Fan |
|
Basement Development
|
Unfinished |
|
Basement Type
|
Full (unfinished) |
|
Constructed Date
|
1900 |
|
Construction Style Attachment
|
Detached |
|
Cooling Type
|
None |
|
Exterior Finish
|
Vinyl |
|
Fireplace Present
|
Yes |
|
Fireplace Total
|
2 |
|
Flooring Type
|
Hardwood, Ceramic |
|
Foundation Type
|
Poured Concrete |
|
Heating Fuel
|
Propane, Wood |
|
Heating Type
|
Forced Air, Radiant Heat |
|
Stories Total
|
2 |
|
Size Exterior
|
2925 Sqft |
|
Type
|
House |
|
Utility Water
|
Drilled Well |
Parking
Land
|
Acreage
|
Yes |
|
Size Depth
|
290 Ft |
|
Size Frontage
|
300 Ft |
|
Size Irregular
|
2 |
|
Size Total
|
2 Ac |
|
Size Total Text
|
2 Ac |
|
Zoning Description
|
Res |
Rooms
| Level |
Type |
Length |
Width |
Dimensions |
|
Second Level |
Bedroom |
|
|
11'10" x 11'2" |
|
Second Level |
Bedroom |
|
|
13'4" x 11'0" |
|
Second Level |
Primary Bedroom |
|
|
20'8" x 14'5" |
|
Second Level |
4pc Bathroom |
|
|
Measurements not available |
|
Main Level |
Bedroom |
|
|
20'10" x 8'5" |
|
Main Level |
Living Room |
|
|
20'2" x 24'0" |
|
Main Level |
Dining Room |
|
|
12'0" x 13'0" |
|
Main Level |
Kitchen |
|
|
10'5" x 15'7" |
|
Main Level |
4pc Bathroom |
|
|
Measurements not available |
https://www.realtor.ca/real-estate/27107032/20292-county-road-25-road-green-valley-south-glengarry



























































