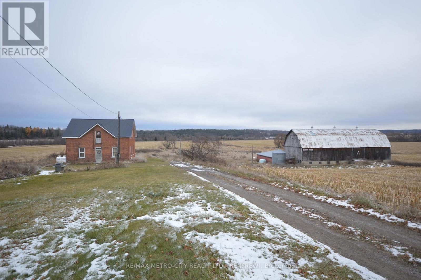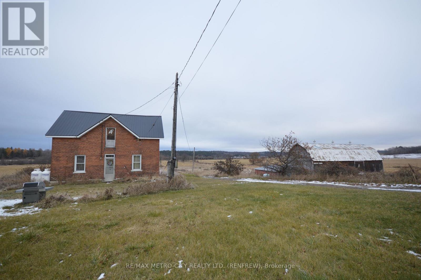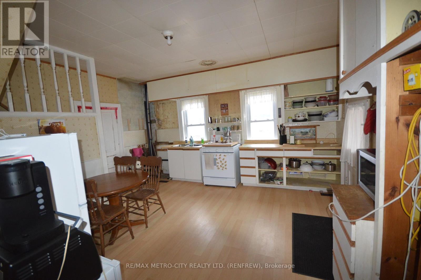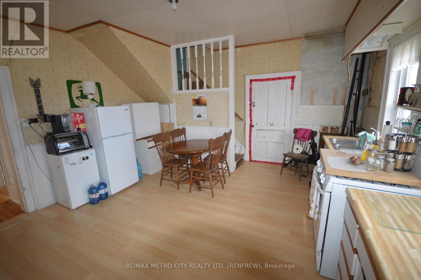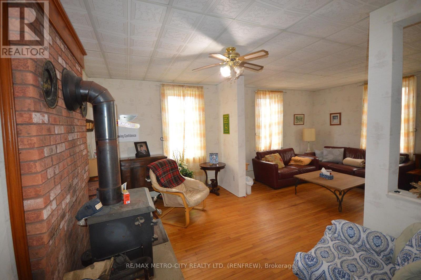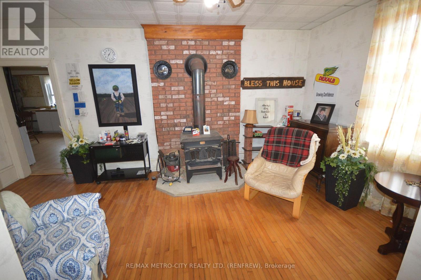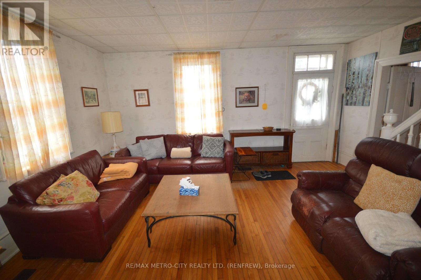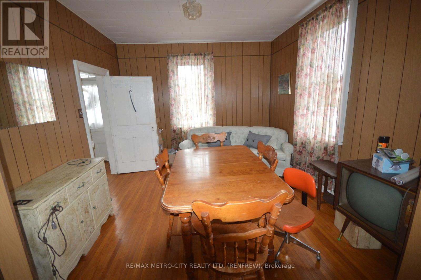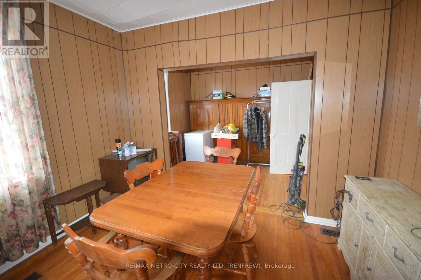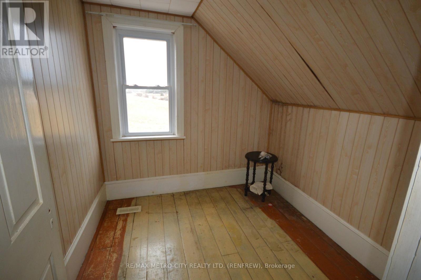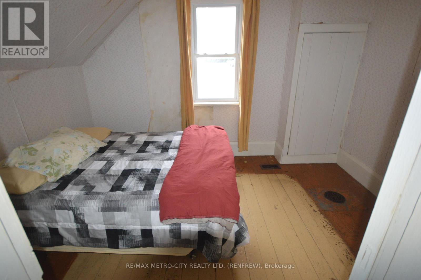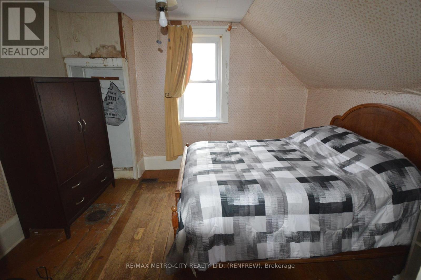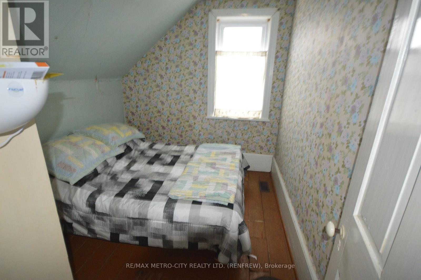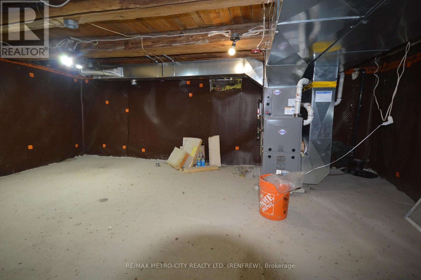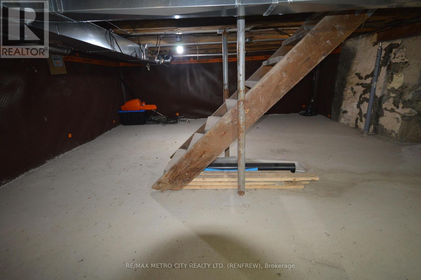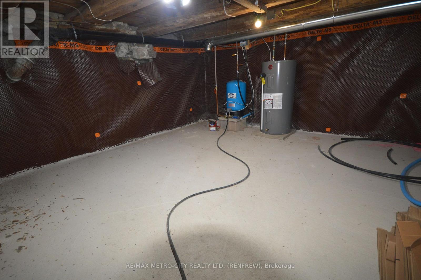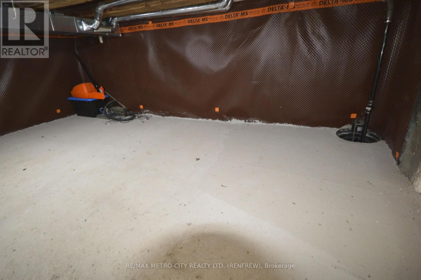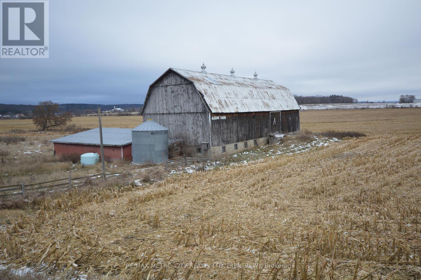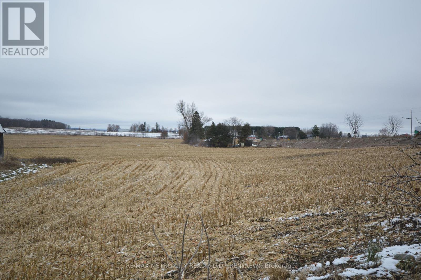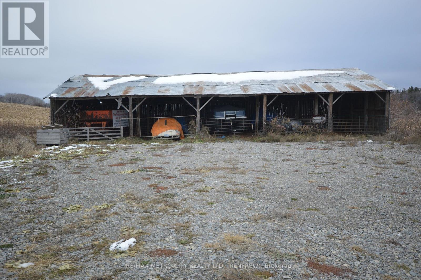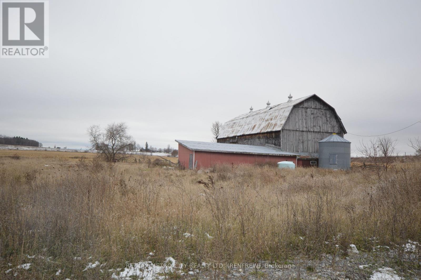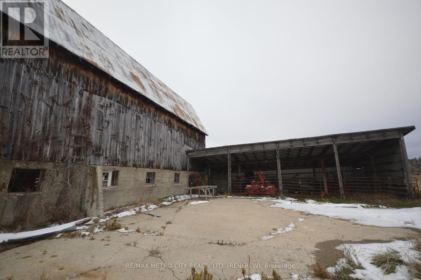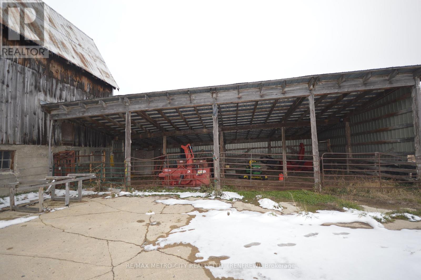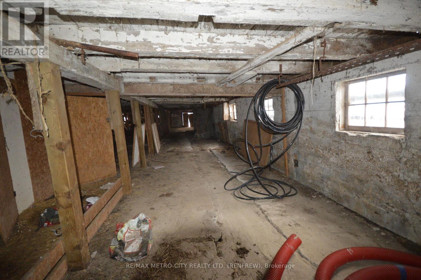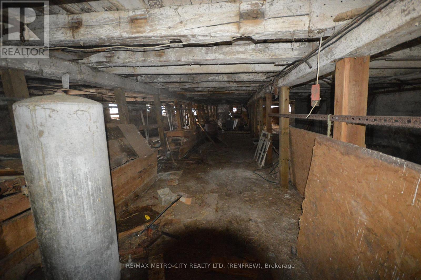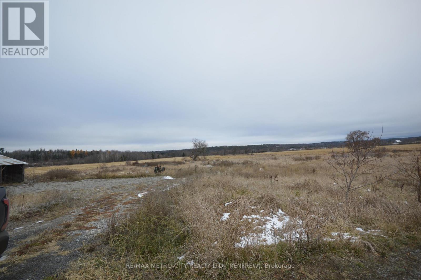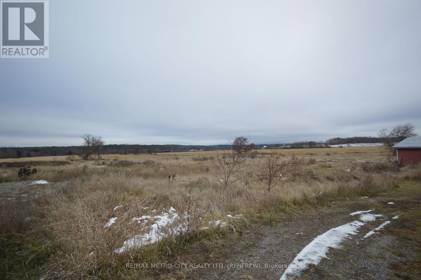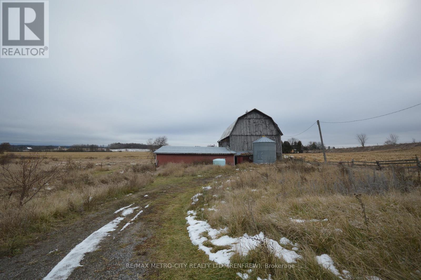20250 Highway 17 Highway Whitewater Region, Ontario K0J 1K0
4 Bedroom
1 Bathroom
1,500 - 2,000 ft2
None
Forced Air
Acreage
$895,000
Cash crop farm with home and out buildings on 98 acres. 2 story brick home with some updates. Eat in kitchen, separate dining and living room on the main level. Second level has 4 bedrooms and1 bathroom. Basement has a new cement floor, propane furnace and has been re insulated. Approximately 90 acres cleared clay loam soil, mostly flat randomly tile drained. On the property you will find an older 2 storey barn with attached shed, cement yard and a separate machine shed. Land is presently planted in corn. Home does needs some updating. There is lots of potential here, buy it for yourself or invest and rent it out for immediate return. (id:43934)
Property Details
| MLS® Number | X12572326 |
| Property Type | Agriculture |
| Community Name | 580 - Whitewater Region |
| Community Features | School Bus |
| Farm Type | Farm |
| Features | Tiled, Lane, Dry, Level, Carpet Free, Sump Pump |
| Parking Space Total | 20 |
| Structure | Barn, Drive Shed |
Building
| Bathroom Total | 1 |
| Bedrooms Above Ground | 4 |
| Bedrooms Total | 4 |
| Age | 100+ Years |
| Appliances | Water Heater |
| Basement Type | Full |
| Cooling Type | None |
| Exterior Finish | Brick |
| Foundation Type | Concrete, Poured Concrete |
| Half Bath Total | 1 |
| Heating Fuel | Propane |
| Heating Type | Forced Air |
| Stories Total | 2 |
| Size Interior | 1,500 - 2,000 Ft2 |
| Utility Water | Drilled Well |
Parking
| No Garage |
Land
| Acreage | Yes |
| Sewer | Septic System |
| Size Irregular | . |
| Size Total Text | .|50 - 100 Acres |
Rooms
| Level | Type | Length | Width | Dimensions |
|---|---|---|---|---|
| Second Level | Bedroom | 2.7 m | 2.4 m | 2.7 m x 2.4 m |
| Second Level | Bedroom | 2.7 m | 3.6 m | 2.7 m x 3.6 m |
| Second Level | Bedroom | 3 m | 3.6 m | 3 m x 3.6 m |
| Second Level | Bedroom | 3 m | 2.4 m | 3 m x 2.4 m |
| Second Level | Bathroom | 4.5 m | 4.5 m | 4.5 m x 4.5 m |
| Main Level | Kitchen | 4.527 m | 4.5 m | 4.527 m x 4.5 m |
| Main Level | Dining Room | 4.5 m | 6 m | 4.5 m x 6 m |
| Main Level | Living Room | 3.9 m | 6 m | 3.9 m x 6 m |
Utilities
| Electricity | Installed |
Contact Us
Contact us for more information

