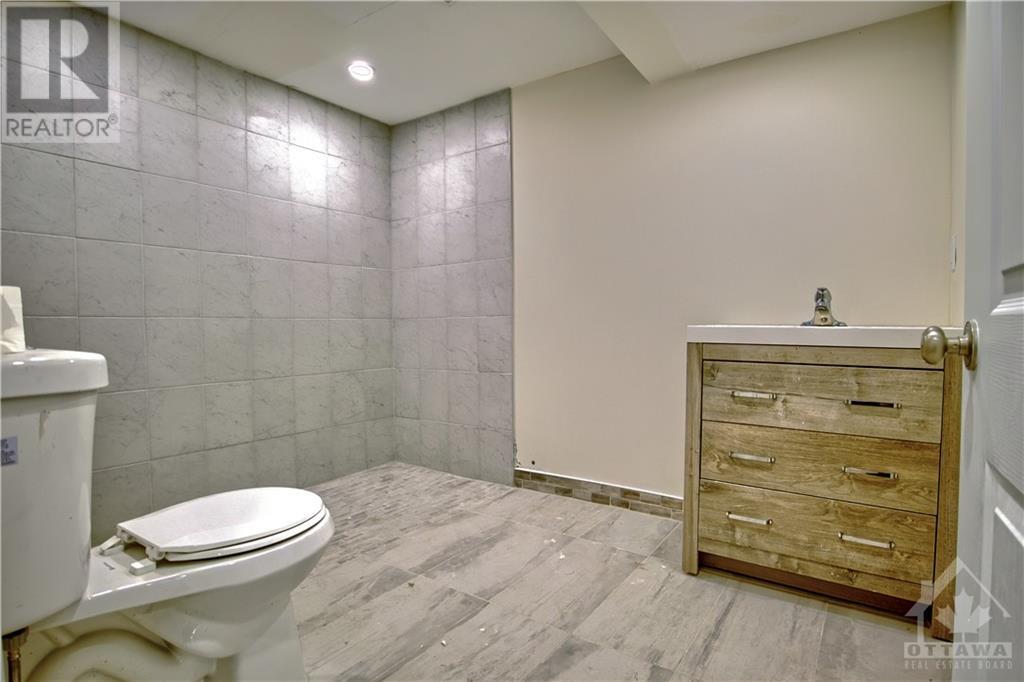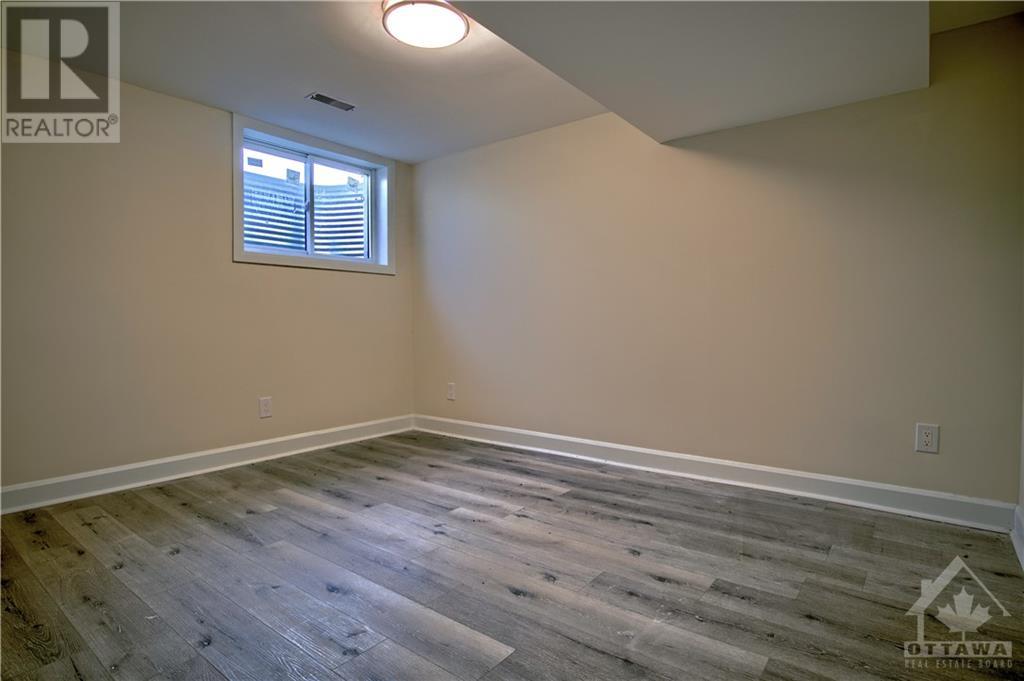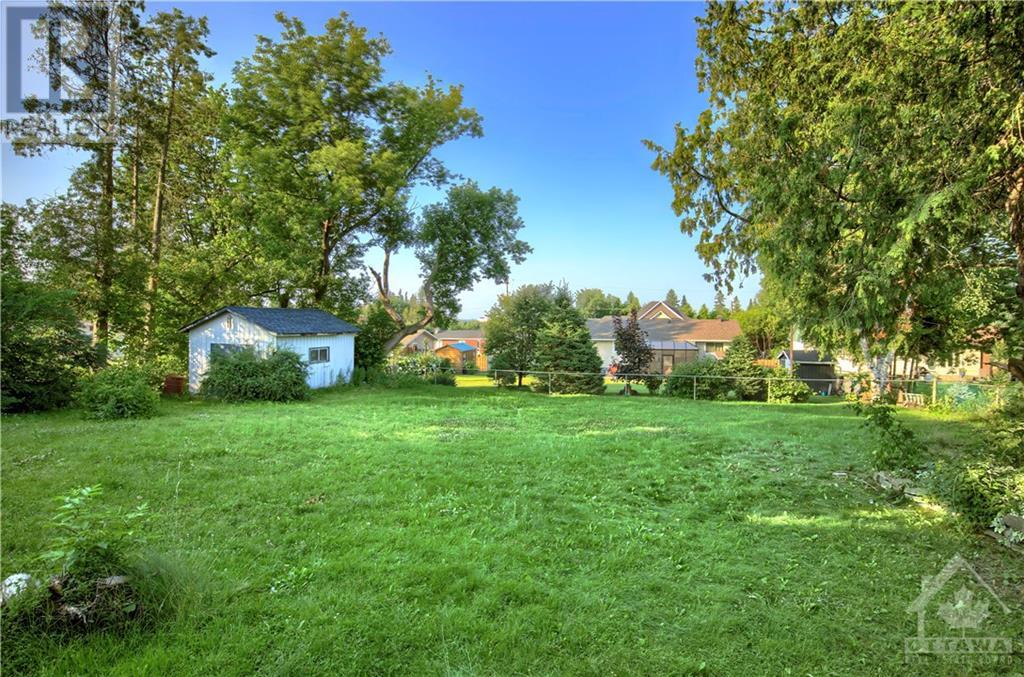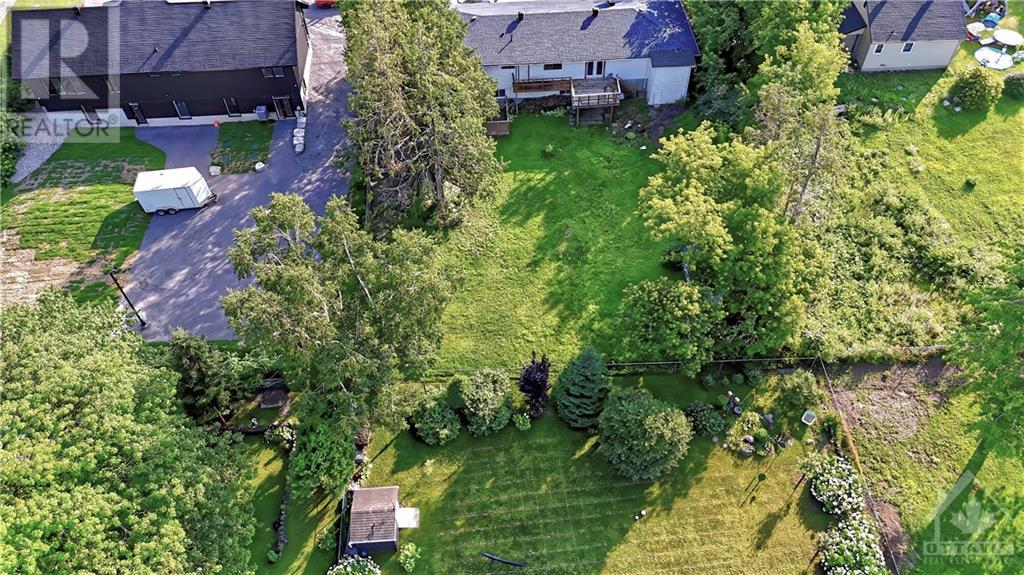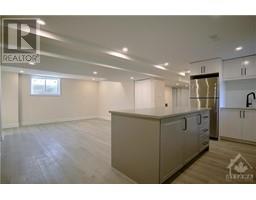2022 Carp Road Ottawa, Ontario K0A 1L0
$2,300 Monthly
Discover this beautifully updated lower level apartment, featuring three spacious bedrooms with new flooring and fresh paint throughout. Enjoy the convenience of in-unit washer and dryer, plus a newly renovated kitchen perfect for culinary enthusiasts. The modern bathroom boasts a stylish stand-up shower, ensuring comfort and convenience for all residents. Step outside to your private walk-out backyard access, perfect for relaxing or entertaining. This unit is ideally located close to Highway 417, offering easy access to nearby amenities and commuting routes. Don't miss this fantastic opportunity to call this stylish unit your new home! NOTE: This unit is located on the lower level ( walk out basement) with independent access. (id:43934)
Property Details
| MLS® Number | 1402914 |
| Property Type | Single Family |
| Neigbourhood | Stittsville |
| AmenitiesNearBy | Golf Nearby, Public Transit, Recreation Nearby, Shopping |
| Features | Sloping |
| ParkingSpaceTotal | 10 |
| Structure | Deck |
Building
| BathroomTotal | 1 |
| BedroomsBelowGround | 3 |
| BedroomsTotal | 3 |
| Amenities | Laundry - In Suite |
| Appliances | Refrigerator, Dishwasher, Dryer, Hood Fan, Stove, Washer |
| ArchitecturalStyle | Bungalow |
| BasementDevelopment | Finished |
| BasementType | Full (finished) |
| ConstructedDate | 1973 |
| CoolingType | Central Air Conditioning |
| ExteriorFinish | Stone, Concrete, Vinyl |
| FlooringType | Laminate, Ceramic |
| HeatingFuel | Natural Gas |
| HeatingType | Forced Air |
| StoriesTotal | 1 |
| Type | Apartment |
| UtilityWater | Municipal Water |
Parking
| Attached Garage |
Land
| AccessType | Highway Access |
| Acreage | No |
| LandAmenities | Golf Nearby, Public Transit, Recreation Nearby, Shopping |
| Sewer | Septic System |
| SizeDepth | 150 Ft |
| SizeFrontage | 100 Ft |
| SizeIrregular | 100 Ft X 150 Ft |
| SizeTotalText | 100 Ft X 150 Ft |
| ZoningDescription | Rc[773r] |
Rooms
| Level | Type | Length | Width | Dimensions |
|---|---|---|---|---|
| Lower Level | Bedroom | 12'9" x 9'2" | ||
| Lower Level | Bedroom | 9'8" x 12'3" | ||
| Lower Level | 3pc Bathroom | Measurements not available | ||
| Lower Level | Recreation Room | 15'6" x 13'5" | ||
| Main Level | Living Room | 22'3" x 16'0" | ||
| Main Level | Bedroom | 12'9" x 10'0" | ||
| Main Level | 3pc Bathroom | Measurements not available | ||
| Main Level | Family Room | 15'6" x 13'5" | ||
| Main Level | Bedroom | 10'0" x 10'0" | ||
| Main Level | Kitchen | 12'0" x 11'0" | ||
| Main Level | Den | 13'10" x 10'4" | ||
| Main Level | Bedroom | 10'0" x 9'1" | ||
| Main Level | Primary Bedroom | 14'10" x 12'8" | ||
| Main Level | 2pc Bathroom | Measurements not available | ||
| Main Level | 3pc Ensuite Bath | Measurements not available |
https://www.realtor.ca/real-estate/27194337/2022-carp-road-ottawa-stittsville
Interested?
Contact us for more information






