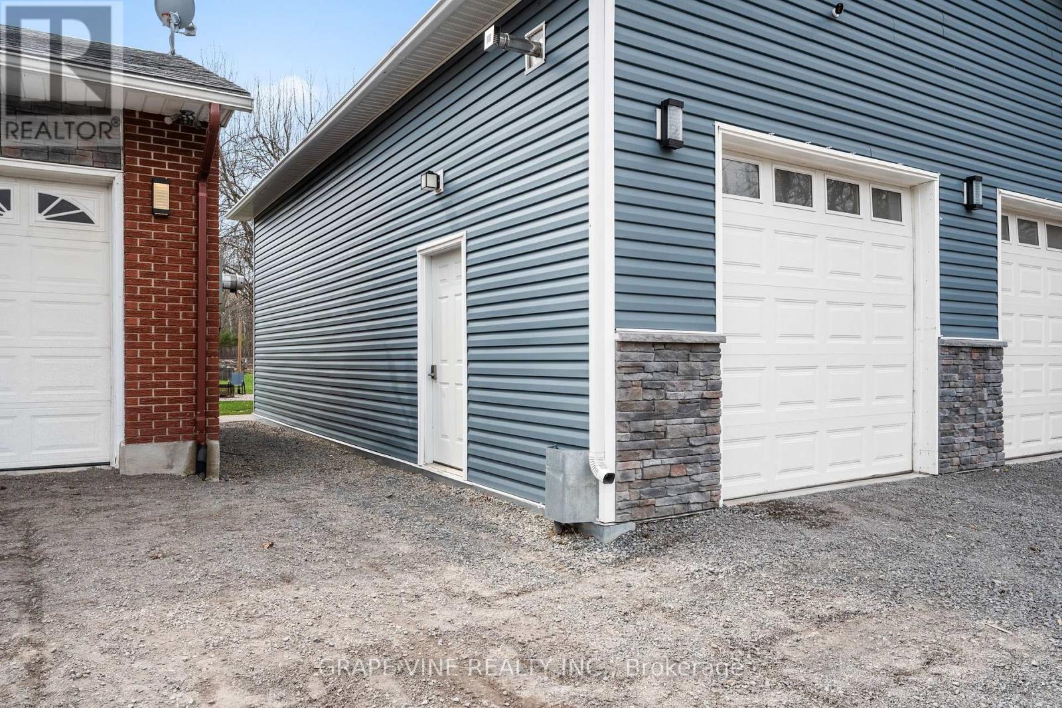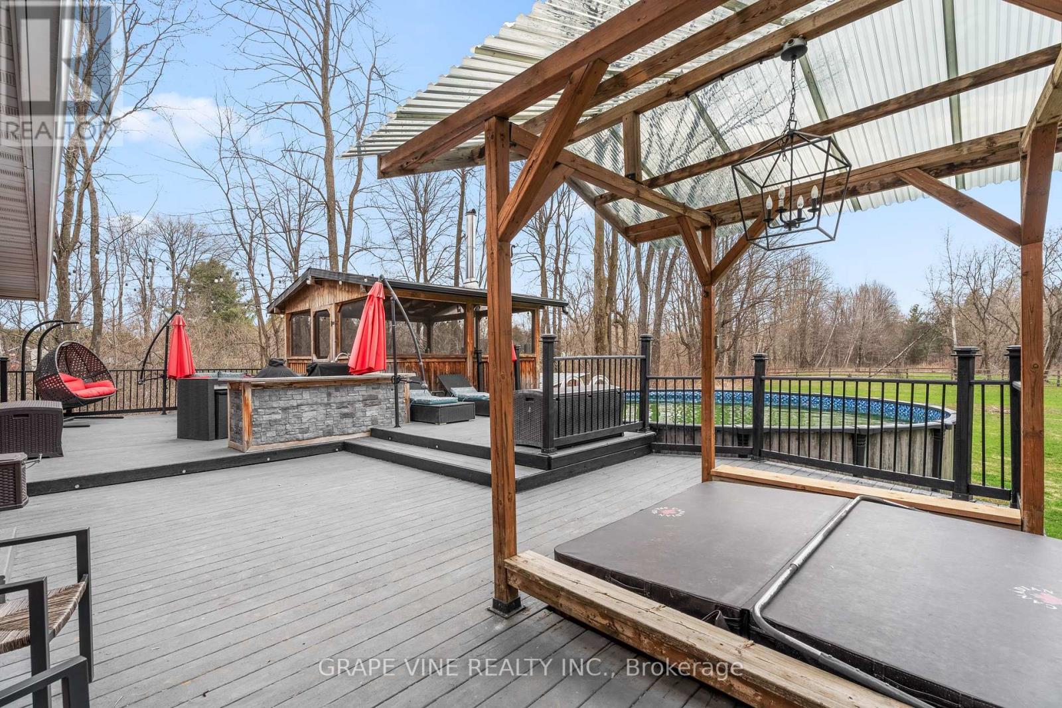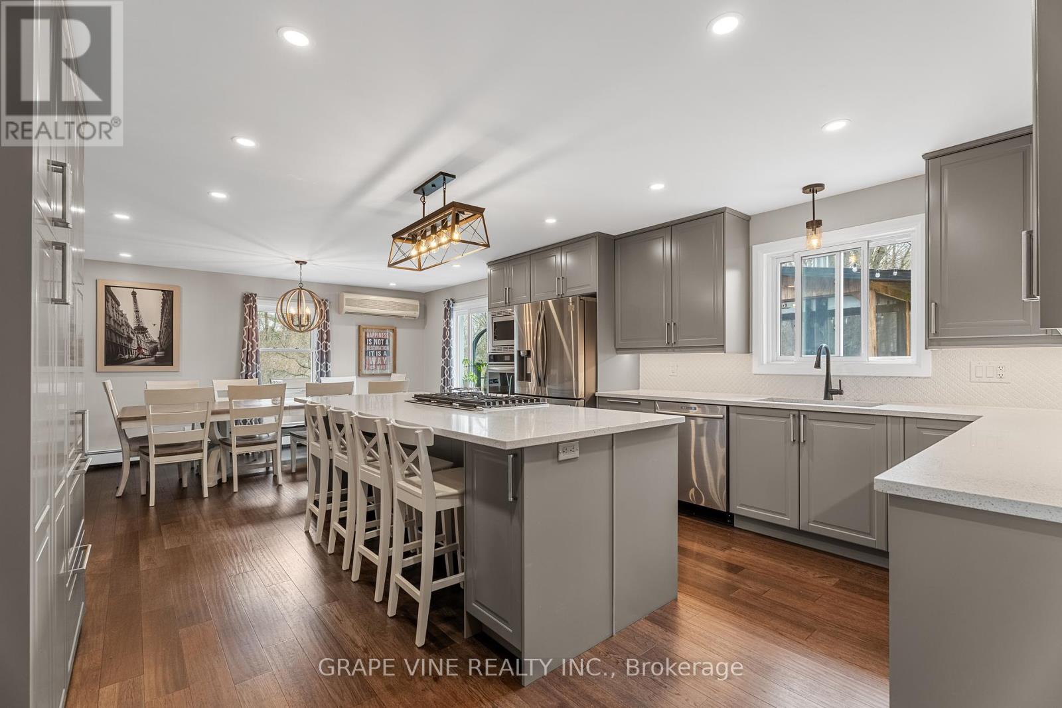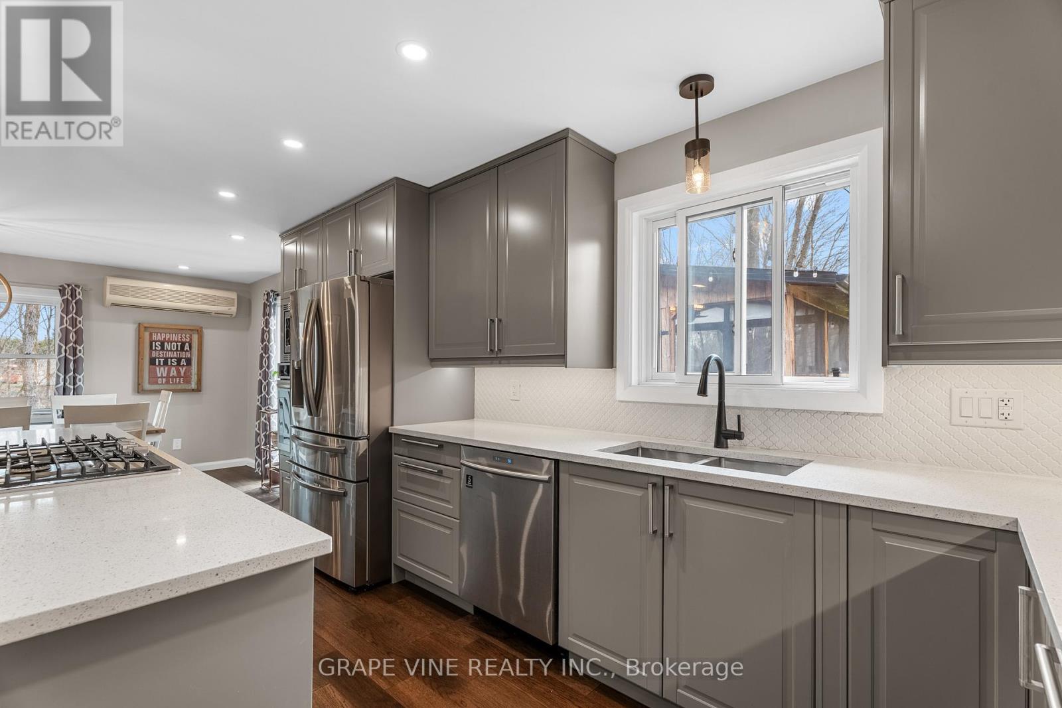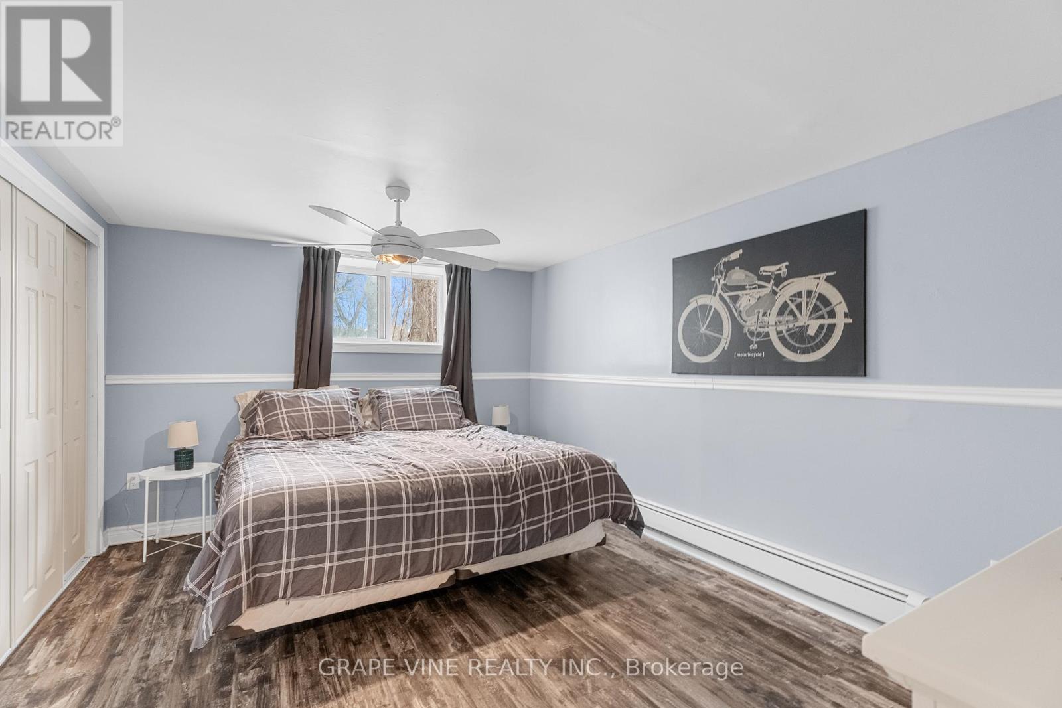4 Bedroom
3 Bathroom
1,500 - 2,000 ft2
Fireplace
Above Ground Pool
Central Air Conditioning
Radiant Heat
$1,099,000
Beautiful newly renovated brick bungalow on just under 6 acres of land with attached garage and large 4 car detached garage. This property offers an above ground pool, hot tub and gazebo on a large back deck. Barn at the back of the property with lots of room for a hobby or storage. New appliances, main floor completely renovated. Large U shaped driveway with lots of space for parking. Very quiet and private location. Fully finished and newly renovated basement with large bedroom, full bathroom, office, large rec room and lost of storage. (id:43934)
Property Details
|
MLS® Number
|
X12119039 |
|
Property Type
|
Single Family |
|
Community Name
|
605 - The Nation Municipality |
|
Amenities Near By
|
Park |
|
Features
|
Irregular Lot Size, Gazebo |
|
Parking Space Total
|
15 |
|
Pool Type
|
Above Ground Pool |
|
Structure
|
Deck |
Building
|
Bathroom Total
|
3 |
|
Bedrooms Above Ground
|
4 |
|
Bedrooms Total
|
4 |
|
Age
|
31 To 50 Years |
|
Amenities
|
Fireplace(s) |
|
Appliances
|
Hot Tub, Oven - Built-in, Central Vacuum, Dishwasher, Dryer, Microwave, Oven, Stove, Washer, Refrigerator |
|
Basement Development
|
Finished |
|
Basement Type
|
Full (finished) |
|
Construction Style Attachment
|
Detached |
|
Cooling Type
|
Central Air Conditioning |
|
Exterior Finish
|
Brick |
|
Fireplace Present
|
Yes |
|
Fireplace Total
|
2 |
|
Foundation Type
|
Block |
|
Heating Fuel
|
Electric |
|
Heating Type
|
Radiant Heat |
|
Size Interior
|
1,500 - 2,000 Ft2 |
|
Type
|
House |
|
Utility Water
|
Dug Well |
Parking
Land
|
Acreage
|
No |
|
Land Amenities
|
Park |
|
Sewer
|
Septic System |
|
Size Depth
|
518 Ft ,8 In |
|
Size Frontage
|
254 Ft ,1 In |
|
Size Irregular
|
254.1 X 518.7 Ft |
|
Size Total Text
|
254.1 X 518.7 Ft |
|
Zoning Description
|
R1-3 D |
Rooms
| Level |
Type |
Length |
Width |
Dimensions |
|
Lower Level |
Bathroom |
1.68 m |
2.8 m |
1.68 m x 2.8 m |
|
Lower Level |
Office |
4.88 m |
2.26 m |
4.88 m x 2.26 m |
|
Lower Level |
Recreational, Games Room |
5.61 m |
8.72 m |
5.61 m x 8.72 m |
|
Ground Level |
Living Room |
3.96 m |
5.27 m |
3.96 m x 5.27 m |
|
Ground Level |
Dining Room |
3.05 m |
5.36 m |
3.05 m x 5.36 m |
|
Ground Level |
Kitchen |
4.75 m |
4.63 m |
4.75 m x 4.63 m |
|
Ground Level |
Bathroom |
2.52 m |
1.98 m |
2.52 m x 1.98 m |
|
Ground Level |
Primary Bedroom |
3.66 m |
4.27 m |
3.66 m x 4.27 m |
|
Ground Level |
Bathroom |
1.98 m |
3.66 m |
1.98 m x 3.66 m |
|
Ground Level |
Bedroom |
2.93 m |
3.47 m |
2.93 m x 3.47 m |
|
Ground Level |
Bedroom 2 |
2.93 m |
3.5 m |
2.93 m x 3.5 m |
|
Ground Level |
Bedroom 3 |
4.72 m |
4.57 m |
4.72 m x 4.57 m |
Utilities
https://www.realtor.ca/real-estate/28248496/2021-des-pins-street-the-nation-605-the-nation-municipality





