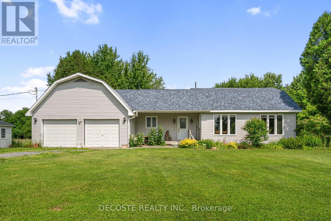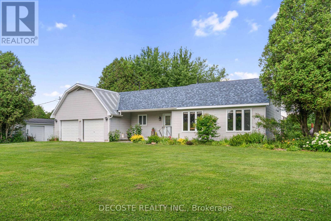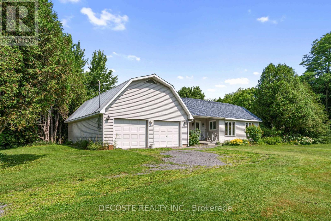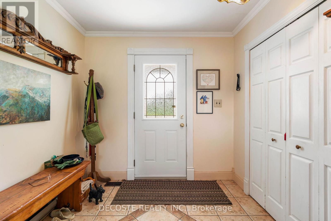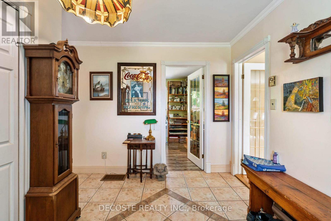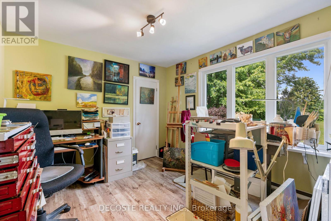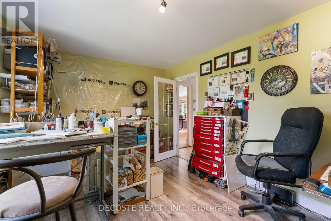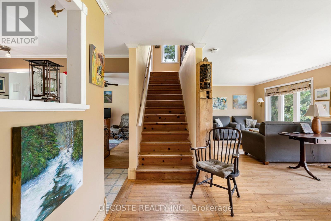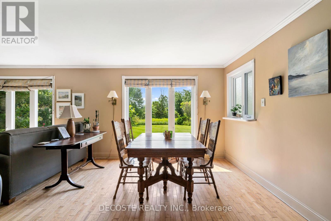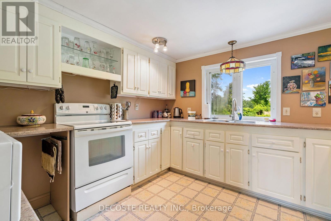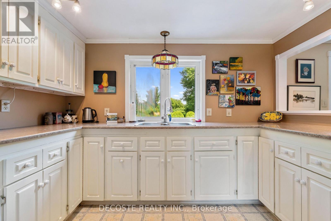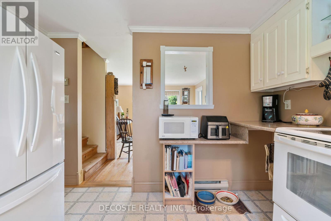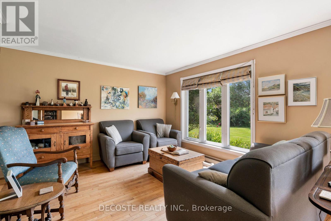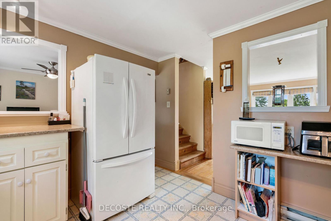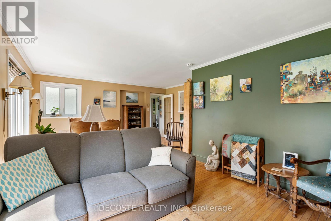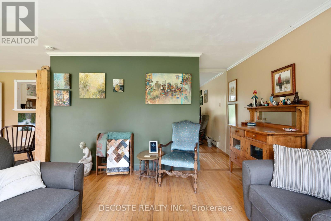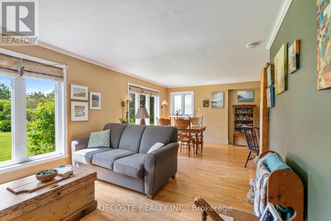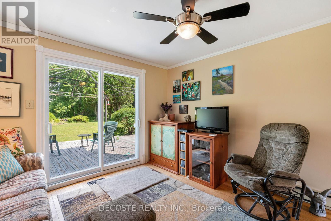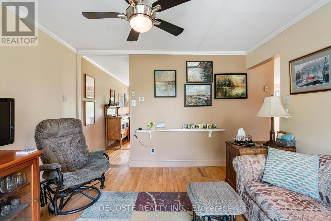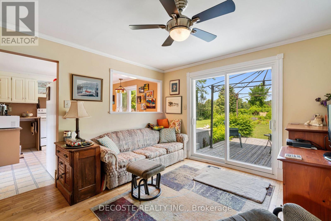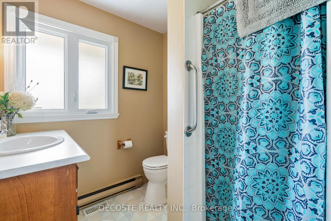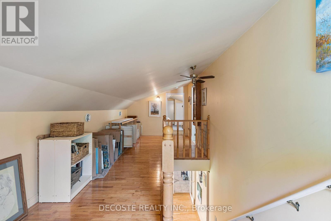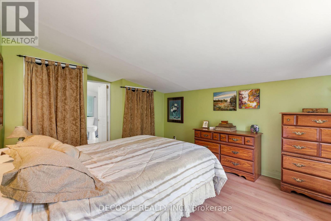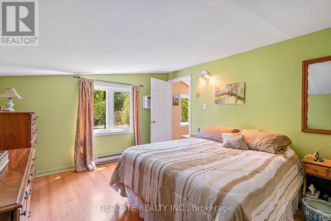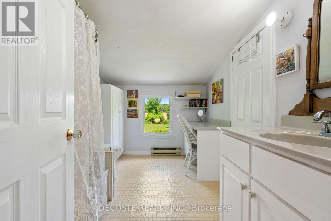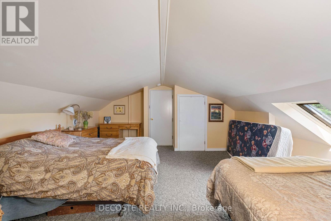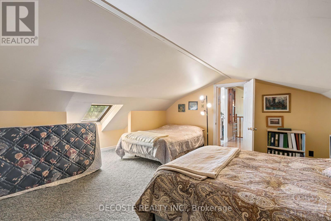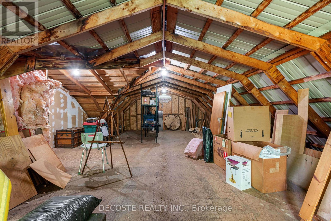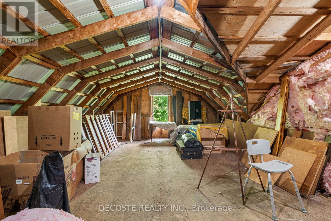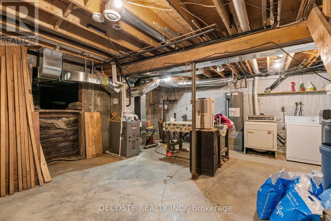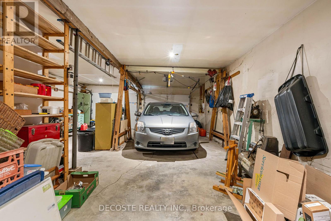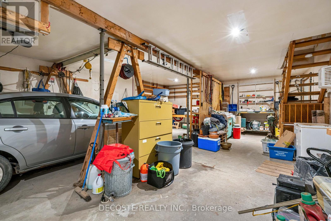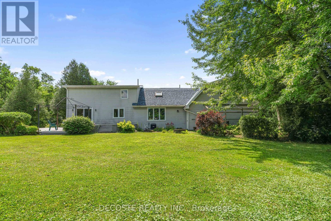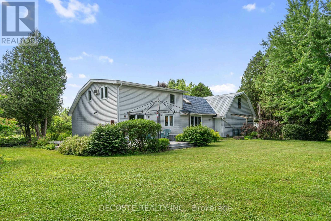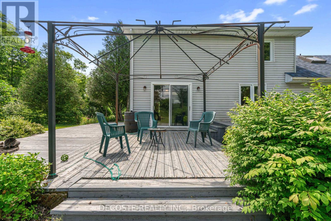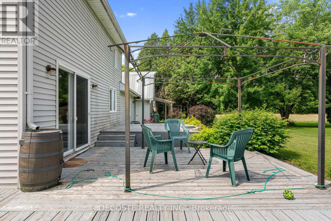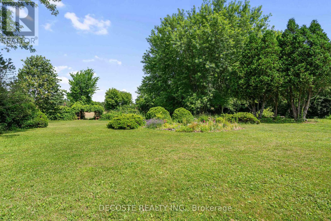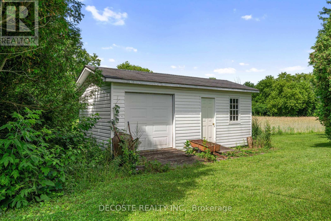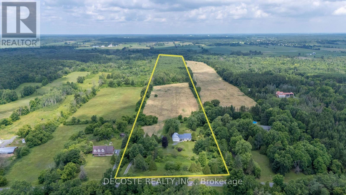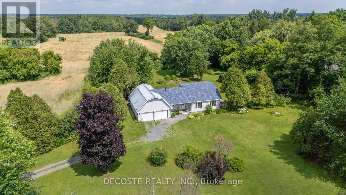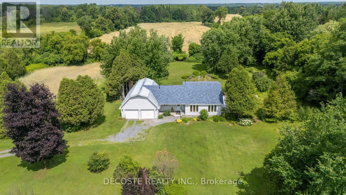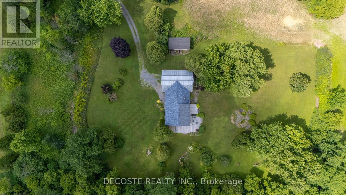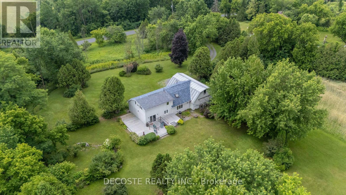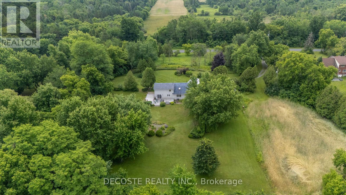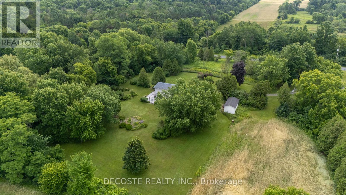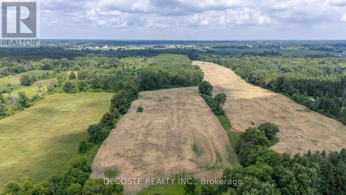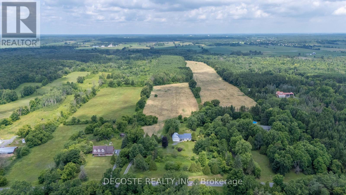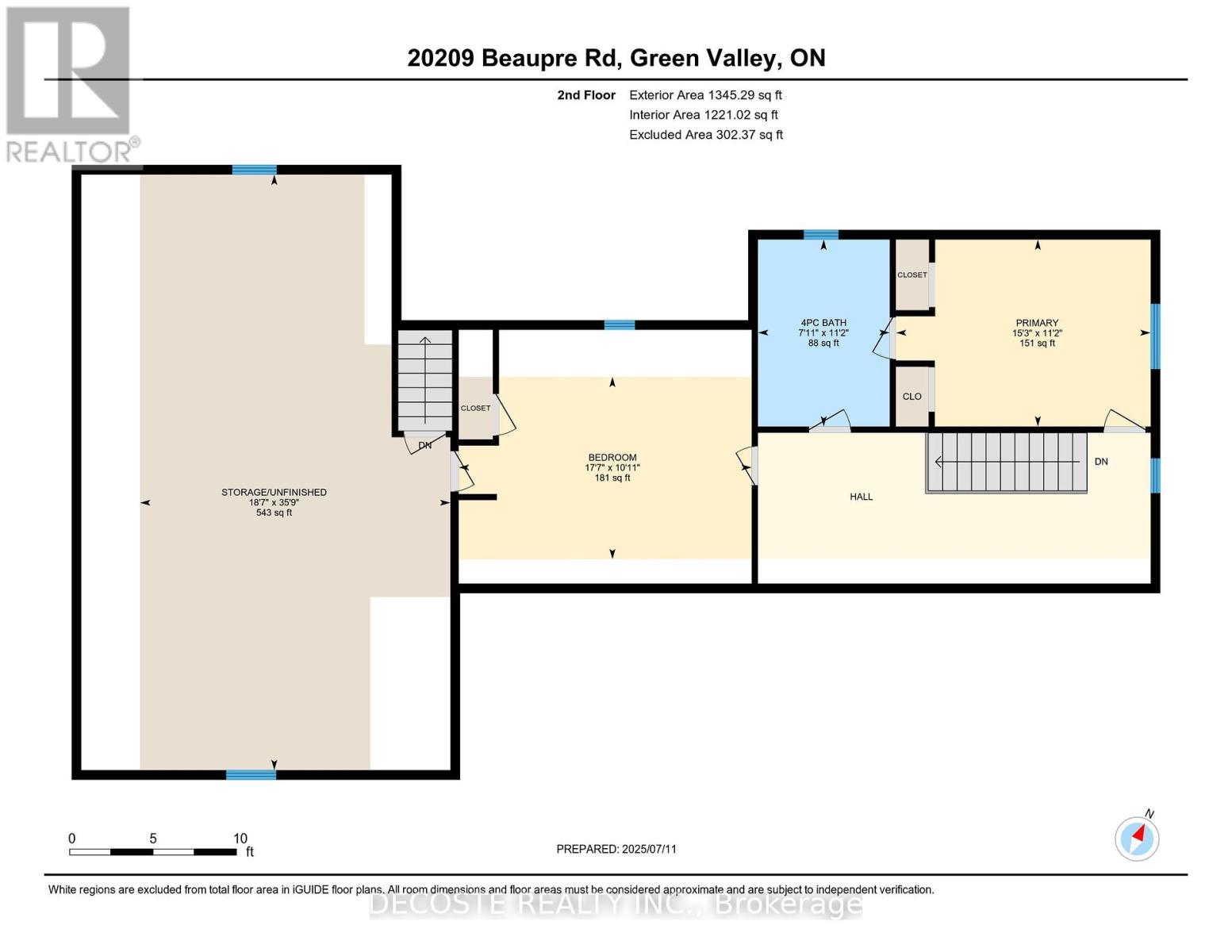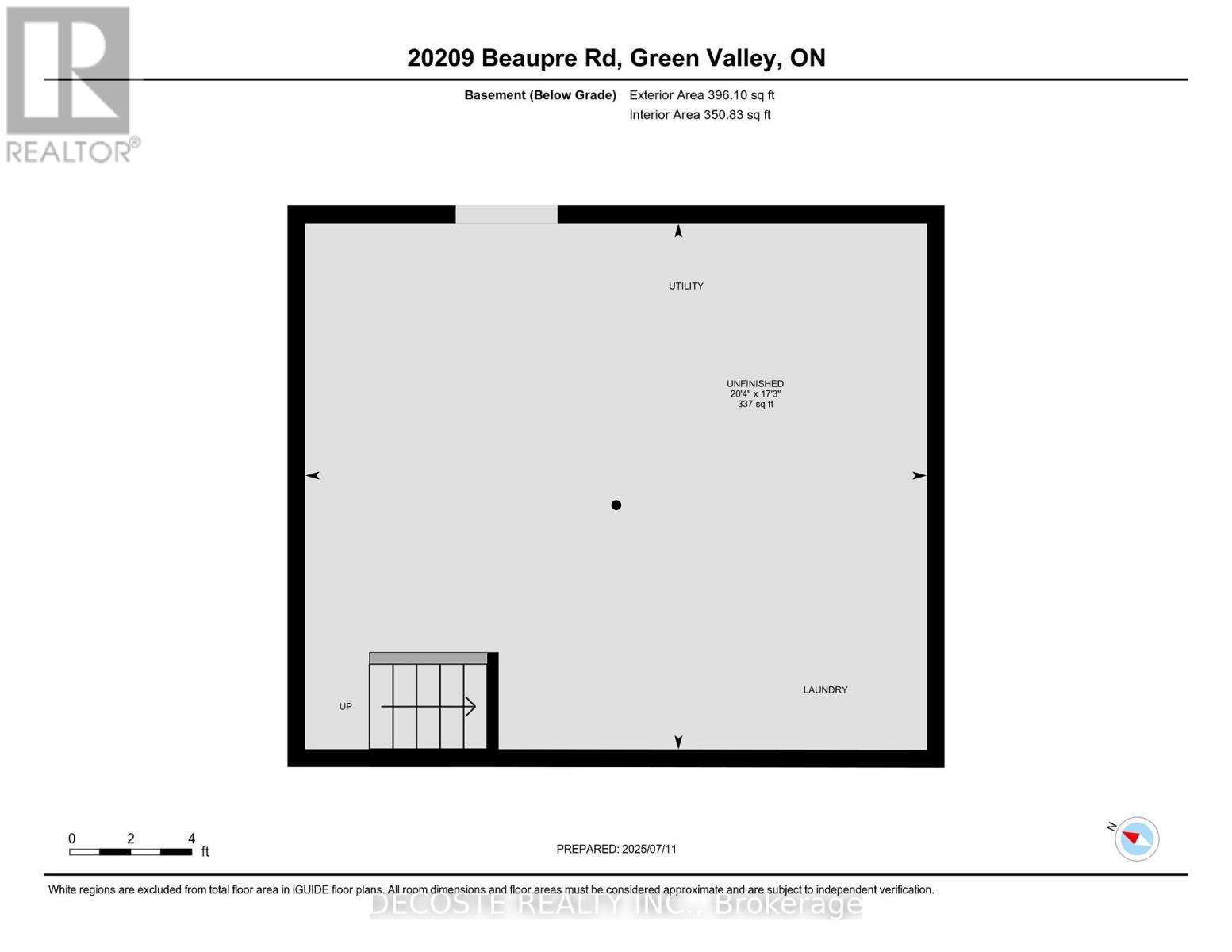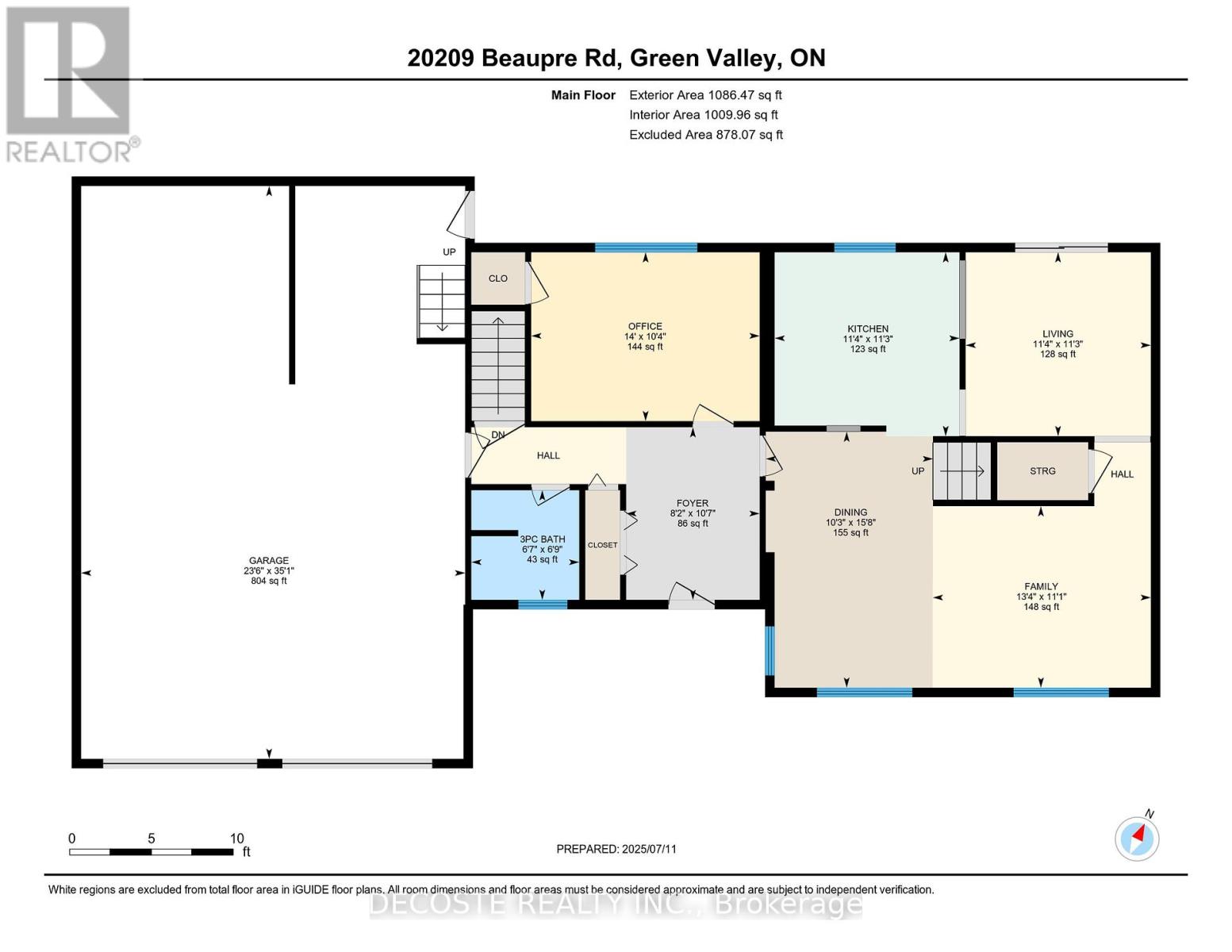3 Bedroom
2 Bathroom
1,500 - 2,000 ft2
Central Air Conditioning
Forced Air
Acreage
Landscaped
$619,900
Welcome to this 28-acre property offering a rare blend of privacy, natural beauty, and practical land use. Located on a paved road in a tranquil rural setting, this well-maintained home features workable land currently rented until the end of the year, perfect for those seeking income potential or future agricultural use. Surrounding the home, you'll find beautifully landscaped grounds, a white pine and cedar tree plantation, and wide open spaces ideal for enjoying nature, gardening, or creating your own private oasis. Inside, the bright and welcoming home is designed for comfort and functionality. The main floor features a large foyer, hardwood floors, and crown moldings. Natural light pours into the living spaces through plenty of south-facing windows, offering scenic views. The layout includes a bedroom on the main floor, perfect for an office or main-level living, as well as two full bedrooms upstairs, the unfinished loft space over the garage presents potential for additional bedrooms or a family room. The attached garage adds convenience and additional storage. Whether you're dreaming of a hobby farm or a peaceful countryside retreat, this unique property offers it all. (id:43934)
Property Details
|
MLS® Number
|
X12285428 |
|
Property Type
|
Agriculture |
|
Community Name
|
723 - South Glengarry (Charlottenburgh) Twp |
|
Equipment Type
|
Propane Tank |
|
Farm Type
|
Farm |
|
Features
|
Wooded Area, Irregular Lot Size, Sloping, Rolling, Lighting, Sump Pump |
|
Parking Space Total
|
10 |
|
Rental Equipment Type
|
Propane Tank |
|
Structure
|
Deck, Shed |
|
View Type
|
View, Valley View |
Building
|
Bathroom Total
|
2 |
|
Bedrooms Above Ground
|
3 |
|
Bedrooms Total
|
3 |
|
Age
|
31 To 50 Years |
|
Appliances
|
Garage Door Opener Remote(s), Water Heater, Water Softener, Water Treatment, Window Coverings |
|
Basement Development
|
Unfinished |
|
Basement Type
|
Full (unfinished) |
|
Cooling Type
|
Central Air Conditioning |
|
Exterior Finish
|
Vinyl Siding |
|
Foundation Type
|
Poured Concrete |
|
Heating Fuel
|
Propane |
|
Heating Type
|
Forced Air |
|
Stories Total
|
2 |
|
Size Interior
|
1,500 - 2,000 Ft2 |
|
Utility Water
|
Drilled Well |
Parking
Land
|
Acreage
|
Yes |
|
Landscape Features
|
Landscaped |
|
Sewer
|
Septic System |
|
Size Depth
|
3950 Ft |
|
Size Frontage
|
300 Ft ,10 In |
|
Size Irregular
|
300.9 X 3950 Ft |
|
Size Total Text
|
300.9 X 3950 Ft|25 - 50 Acres |
|
Soil Type
|
Light |
|
Surface Water
|
River/stream |
|
Zoning Description
|
Rural |
Rooms
| Level |
Type |
Length |
Width |
Dimensions |
|
Second Level |
Bathroom |
3.42 m |
2.41 m |
3.42 m x 2.41 m |
|
Second Level |
Bedroom |
3.33 m |
5.35 m |
3.33 m x 5.35 m |
|
Second Level |
Primary Bedroom |
3.42 m |
4.66 m |
3.42 m x 4.66 m |
|
Second Level |
Other |
10.88 m |
5.67 m |
10.88 m x 5.67 m |
|
Main Level |
Office |
3.15 m |
4.26 m |
3.15 m x 4.26 m |
|
Main Level |
Bathroom |
2.05 m |
2.01 m |
2.05 m x 2.01 m |
|
Main Level |
Dining Room |
4.78 m |
3.12 m |
4.78 m x 3.12 m |
|
Main Level |
Family Room |
3.39 m |
4.07 m |
3.39 m x 4.07 m |
|
Main Level |
Foyer |
3.22 m |
2.49 m |
3.22 m x 2.49 m |
|
Main Level |
Kitchen |
3.43 m |
3.45 m |
3.43 m x 3.45 m |
|
Main Level |
Living Room |
3.45 m |
3.45 m |
3.45 m x 3.45 m |
Utilities
https://www.realtor.ca/real-estate/28606340/20209-beaupre-road-south-glengarry-723-south-glengarry-charlottenburgh-twp

