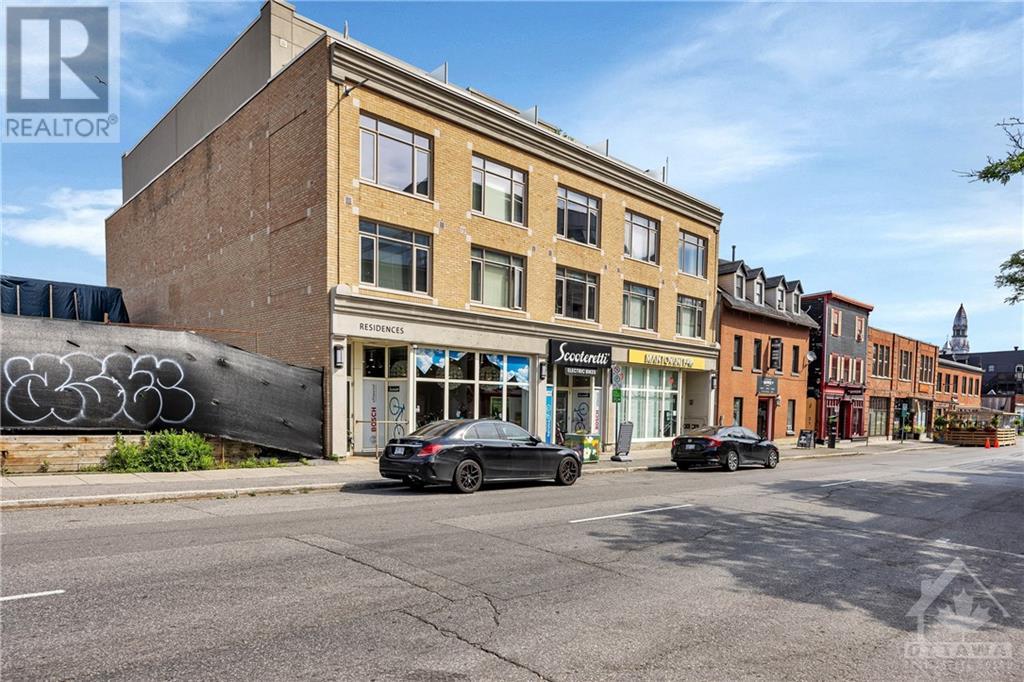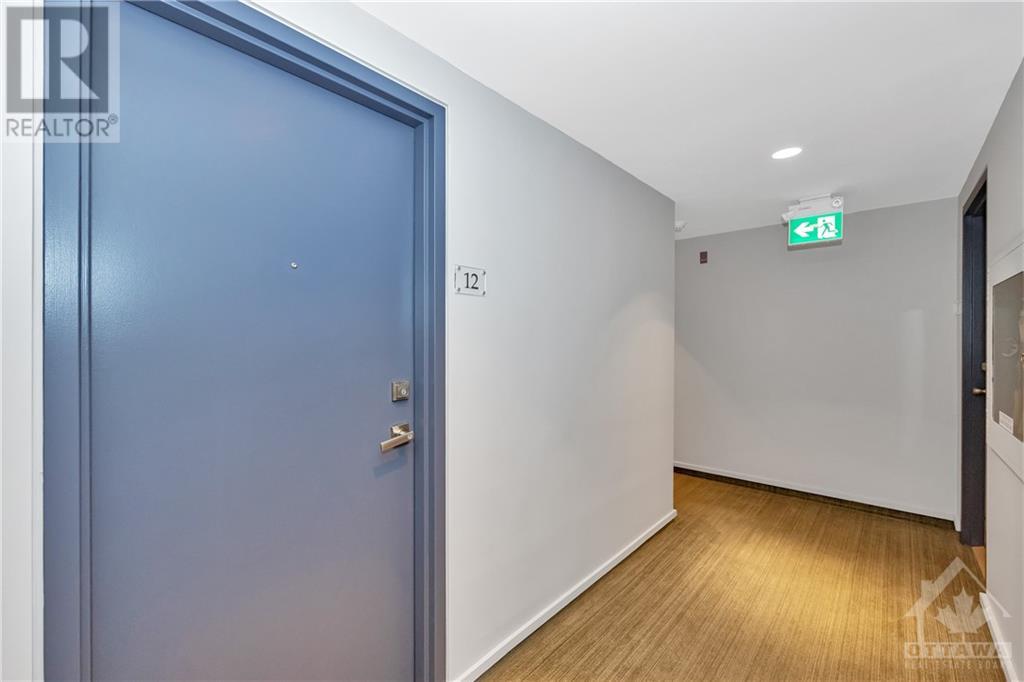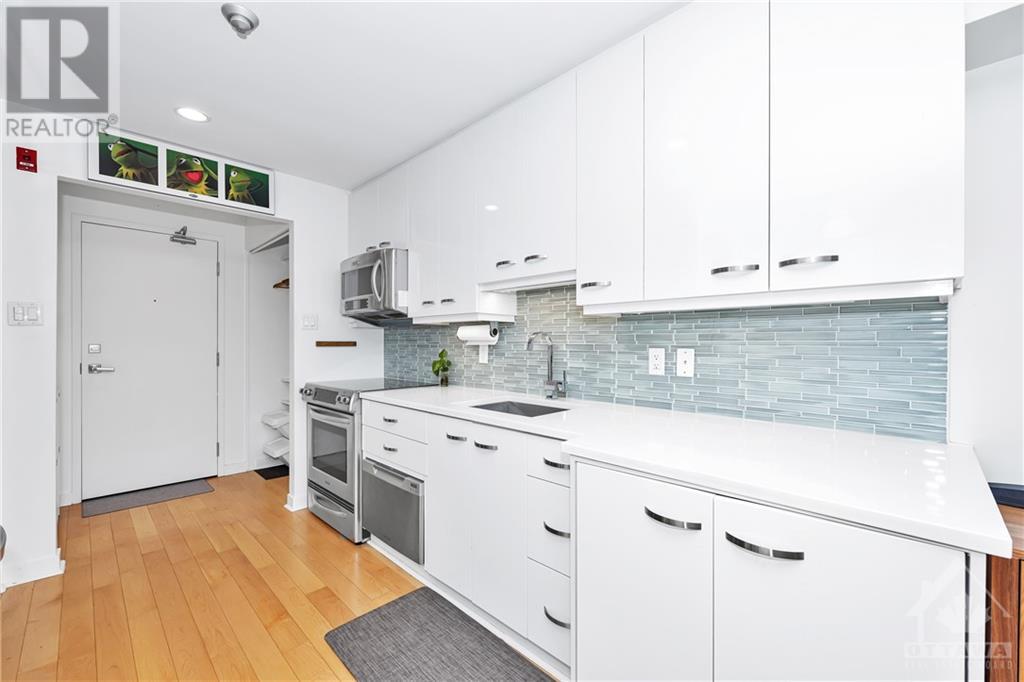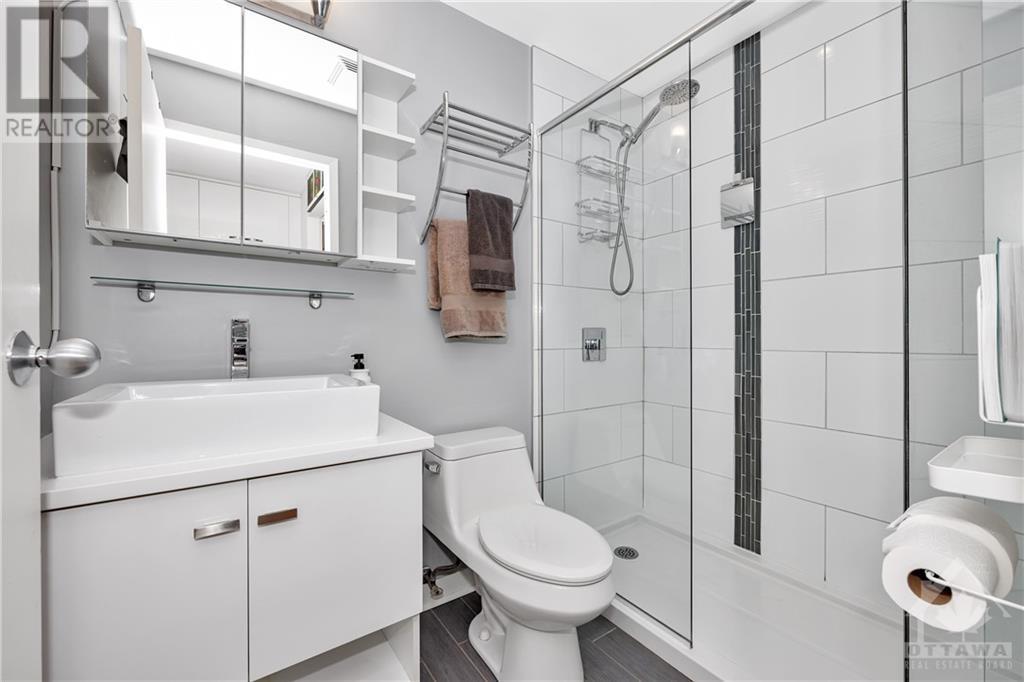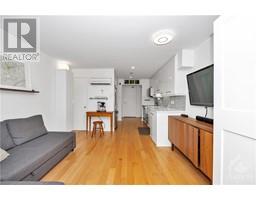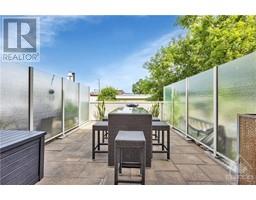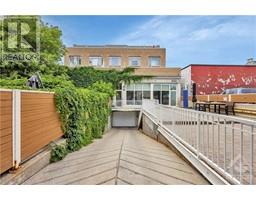202 St Patrick Street Unit#12 Ottawa, Ontario K1N 5K3
$349,900Maintenance, Property Management, Waste Removal, Heat, Water, Other, See Remarks, Reserve Fund Contributions
$631 Monthly
Maintenance, Property Management, Waste Removal, Heat, Water, Other, See Remarks, Reserve Fund Contributions
$631 MonthlyLooking for a 1-bedroom condo with parking in the lively Byward Market? Your search is over! This stylish open-concept unit features stainless steel appliances, a modern glass backsplash, stone countertops, a dishwasher, and in-unit laundry. The light hardwood floors and large patio door create a bright and inviting atmosphere. Step outside to a spacious 12' x 19' patio, perfect for relaxation or entertaining. With restaurants, shopping, and transit just steps away, you’ll enjoy the best of urban living in this chic condo. Condo fees include heat, water, and sewer, so you only pay for hydro. Small pets are welcome, and there’s bike storage for cycling enthusiasts. (id:43934)
Property Details
| MLS® Number | 1417987 |
| Property Type | Single Family |
| Neigbourhood | Lower Town/Byward Market |
| AmenitiesNearBy | Public Transit, Recreation Nearby, Shopping |
| CommunityFeatures | Pets Allowed With Restrictions |
| Features | Balcony |
| ParkingSpaceTotal | 1 |
Building
| BathroomTotal | 1 |
| BedroomsAboveGround | 1 |
| BedroomsTotal | 1 |
| Amenities | Laundry - In Suite |
| Appliances | Refrigerator, Dishwasher, Dryer, Microwave Range Hood Combo, Stove, Washer, Blinds |
| BasementDevelopment | Not Applicable |
| BasementType | None (not Applicable) |
| ConstructedDate | 2012 |
| ConstructionMaterial | Poured Concrete |
| CoolingType | Heat Pump |
| ExteriorFinish | Brick |
| FlooringType | Hardwood, Tile |
| FoundationType | Poured Concrete |
| HeatingFuel | Other |
| HeatingType | Heat Pump |
| StoriesTotal | 3 |
| Type | Apartment |
| UtilityWater | Municipal Water |
Parking
| Underground |
Land
| Acreage | No |
| LandAmenities | Public Transit, Recreation Nearby, Shopping |
| Sewer | Municipal Sewage System |
| ZoningDescription | Residential |
Rooms
| Level | Type | Length | Width | Dimensions |
|---|---|---|---|---|
| Main Level | Bedroom | 12'0" x 10'5" | ||
| Main Level | Living Room/dining Room | 12'0" x 12'6" | ||
| Main Level | Kitchen | 6'9" x 10'9" | ||
| Main Level | 3pc Bathroom | 4'11" x 7'7" | ||
| Main Level | Foyer | 6'9" x 4'0" |
Interested?
Contact us for more information



