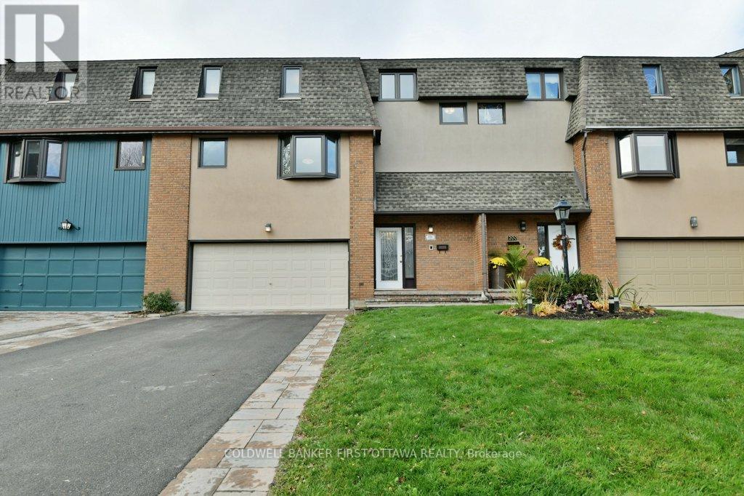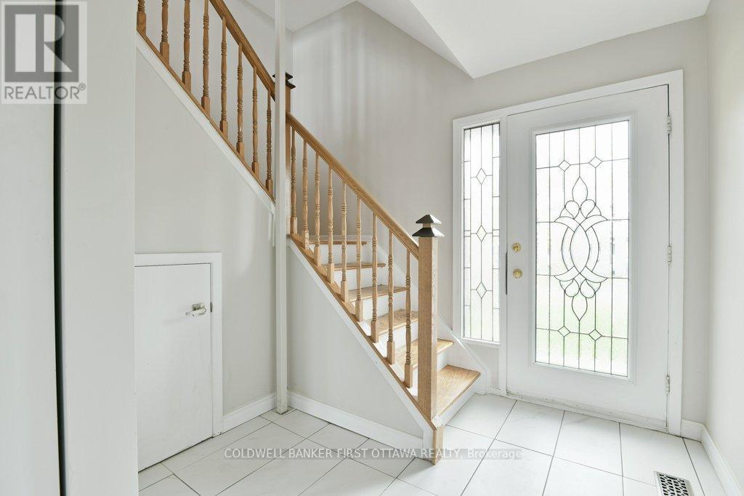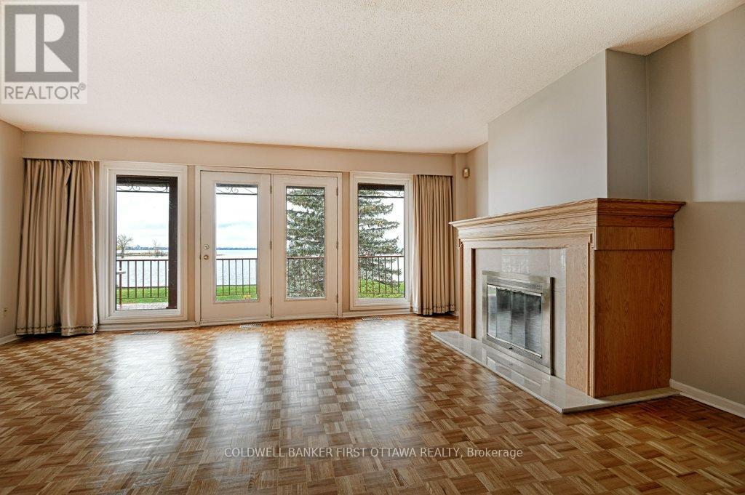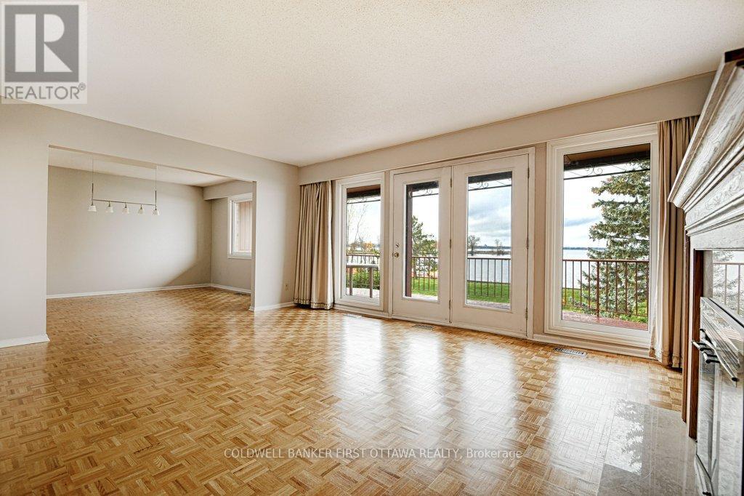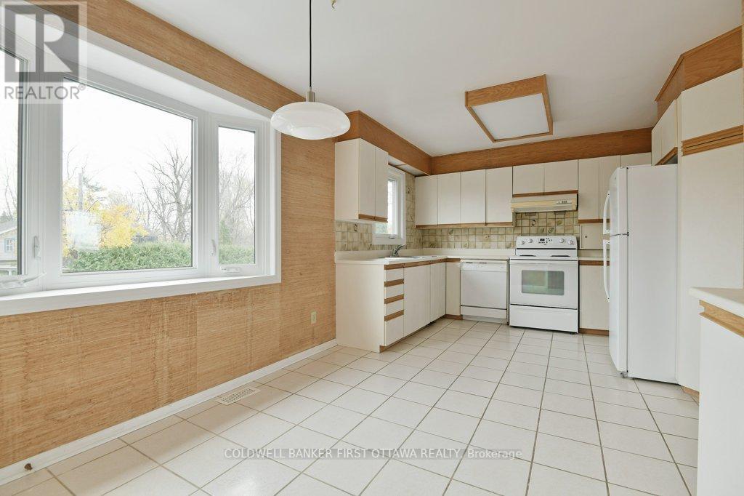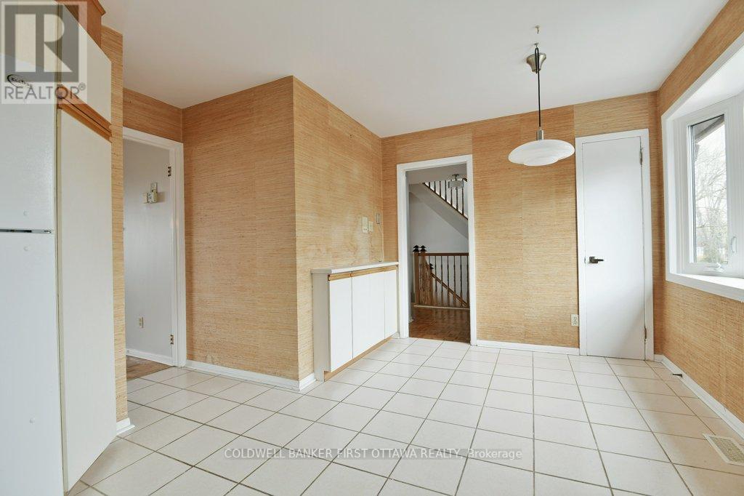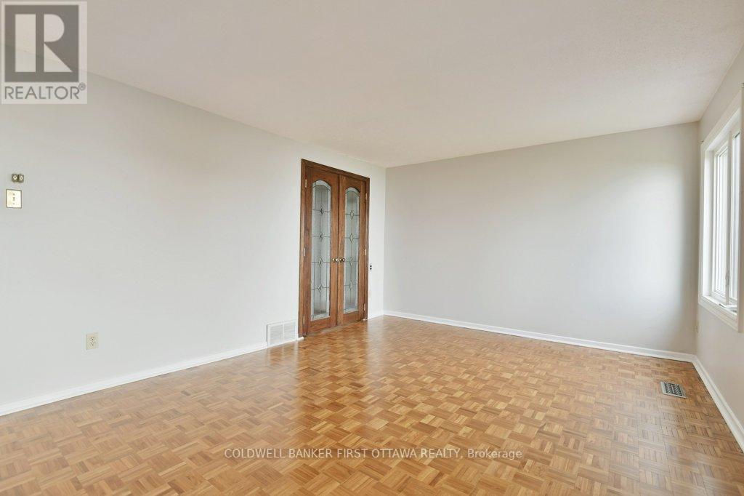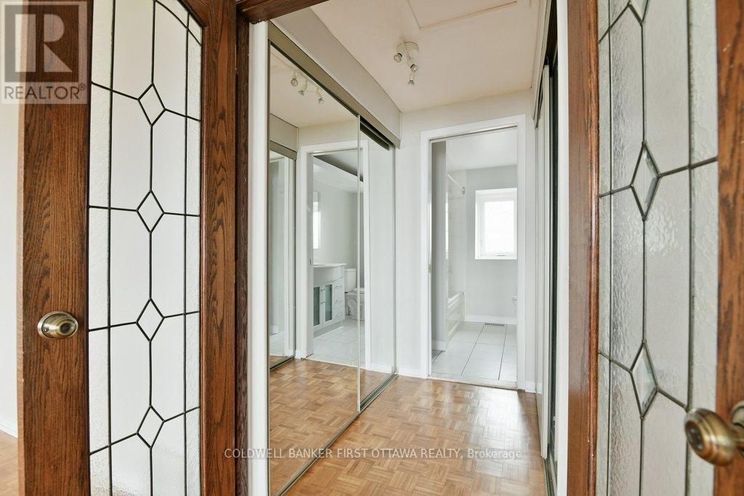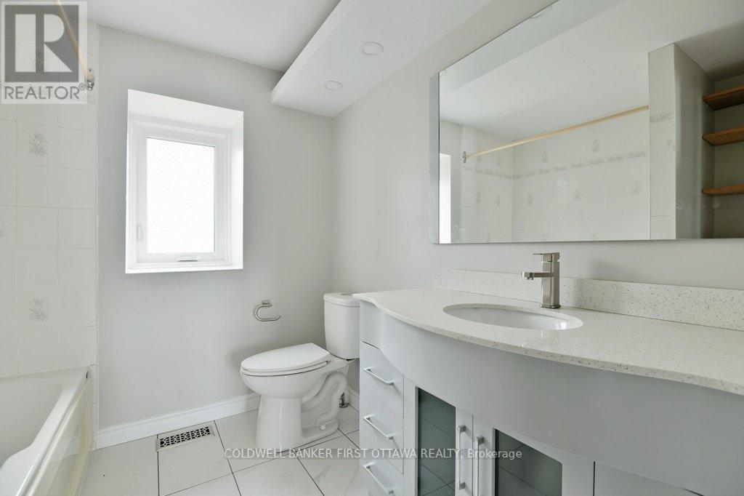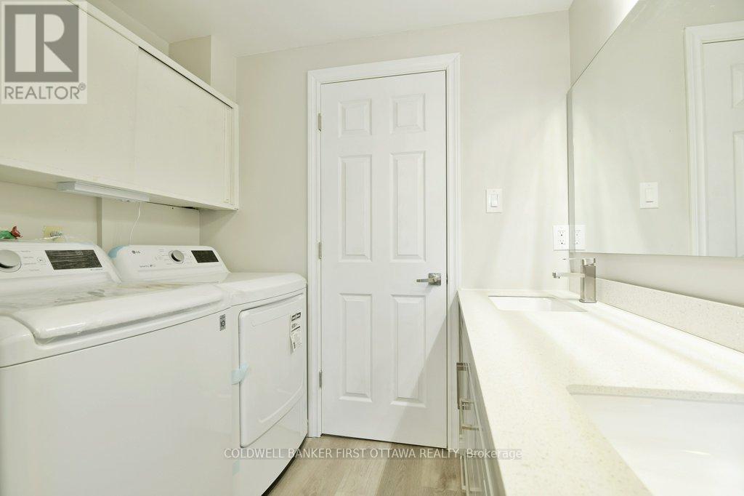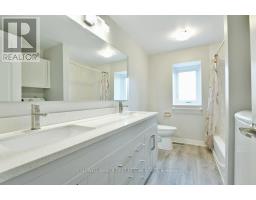202 Kehoe Street Ottawa, Ontario K2B 6A5
$3,750 Monthly
Waterfront Rental with gorgeous sunset views in charming Britannia Village. Bright and spacious, open concept second level has floor to ceiling windows. Enjoy the walkout to an expansive balcony with stunning views. Lovely main floor office space with French doors leads to the landscaped garden patio for a refreshing step outdoors. This desirable home is complete with three bedrooms, four bathrooms and convenient upper level laundry with newer washer and dryer. The double garage has extra room for storage to round out this exceptional rental home. A longer lease is preferred. Excellent landlord looks forward to welcoming you into your next home! (id:43934)
Property Details
| MLS® Number | X12194256 |
| Property Type | Single Family |
| Community Name | 6102 - Britannia |
| Amenities Near By | Public Transit, Park |
| Easement | Other, None |
| Features | Wooded Area, Carpet Free |
| Parking Space Total | 4 |
| View Type | River View, Direct Water View |
| Water Front Type | Waterfront |
Building
| Bathroom Total | 4 |
| Bedrooms Above Ground | 3 |
| Bedrooms Total | 3 |
| Amenities | Fireplace(s) |
| Appliances | Garage Door Opener Remote(s), Dishwasher, Dryer, Microwave, Stove, Washer, Refrigerator |
| Basement Development | Unfinished |
| Basement Type | N/a (unfinished) |
| Construction Style Attachment | Attached |
| Cooling Type | Central Air Conditioning |
| Exterior Finish | Brick |
| Fireplace Present | Yes |
| Fireplace Total | 1 |
| Foundation Type | Concrete |
| Half Bath Total | 2 |
| Heating Fuel | Natural Gas |
| Heating Type | Forced Air |
| Stories Total | 3 |
| Size Interior | 2,000 - 2,500 Ft2 |
| Type | Row / Townhouse |
| Utility Water | Municipal Water |
Parking
| Attached Garage | |
| Garage |
Land
| Access Type | Public Road |
| Acreage | No |
| Land Amenities | Public Transit, Park |
| Sewer | Sanitary Sewer |
| Size Depth | 97 Ft |
| Size Frontage | 31 Ft ,7 In |
| Size Irregular | 31.6 X 97 Ft |
| Size Total Text | 31.6 X 97 Ft |
Rooms
| Level | Type | Length | Width | Dimensions |
|---|---|---|---|---|
| Second Level | Kitchen | 4.01 m | 5.28 m | 4.01 m x 5.28 m |
| Second Level | Bathroom | 1.19 m | 2.46 m | 1.19 m x 2.46 m |
| Second Level | Dining Room | 5.18 m | 3.58 m | 5.18 m x 3.58 m |
| Second Level | Family Room | 4.57 m | 5.68 m | 4.57 m x 5.68 m |
| Third Level | Bathroom | 2.31 m | 2.2 m | 2.31 m x 2.2 m |
| Third Level | Bathroom | 3.07 m | 2.15 m | 3.07 m x 2.15 m |
| Third Level | Bedroom | 3.07 m | 3.14 m | 3.07 m x 3.14 m |
| Third Level | Bedroom | 3.63 m | 3.45 m | 3.63 m x 3.45 m |
| Third Level | Primary Bedroom | 5.51 m | 5.05 m | 5.51 m x 5.05 m |
| Basement | Utility Room | 4.01 m | 3.25 m | 4.01 m x 3.25 m |
| Main Level | Bathroom | 1.65 m | 1.62 m | 1.65 m x 1.62 m |
| Main Level | Office | 3.81 m | 7.67 m | 3.81 m x 7.67 m |
https://www.realtor.ca/real-estate/28412216/202-kehoe-street-ottawa-6102-britannia
Contact Us
Contact us for more information

