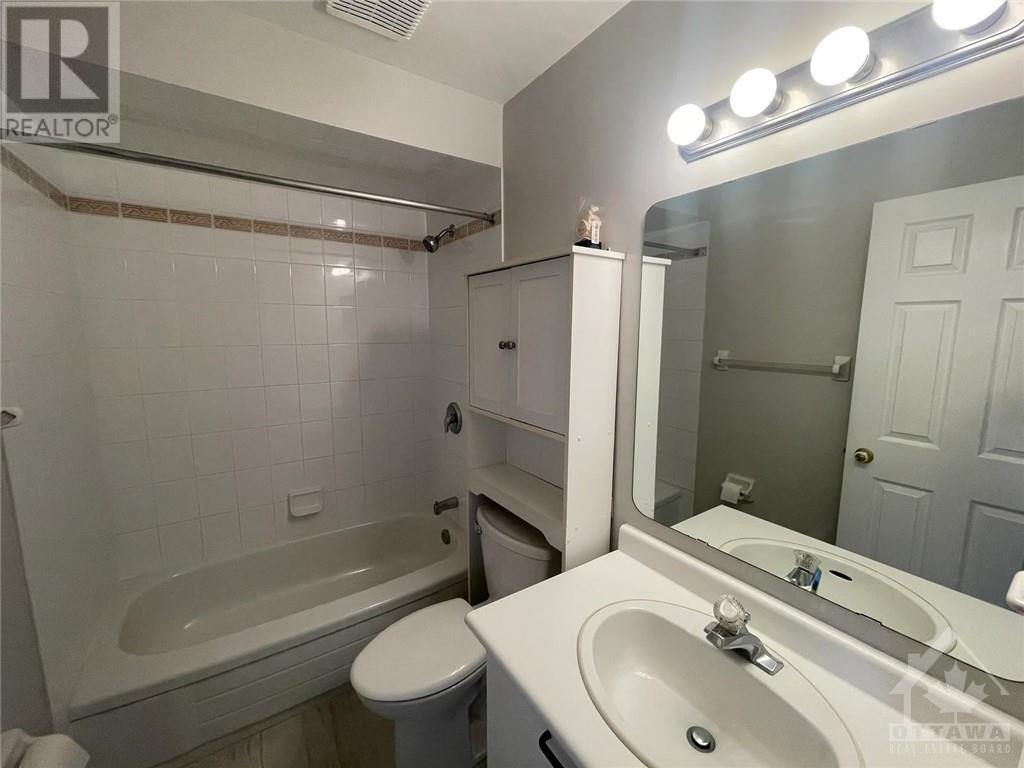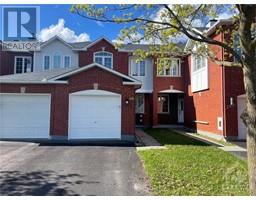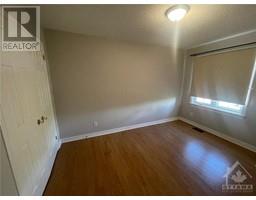202 Forestglade Crescent Ottawa, Ontario K1G 6A7
$2,699 Monthly
Hunt Club Park. 3 bedrooms, 2.5 bathroom Townhouse available for rent! Available Nov 1st! This layout offers a bright living room with a gas fireplace and dining area. Spacious kitchen with lots of cupboards, ample storage space and stainless steel appliances. Hardwood and tile flooring on the main floor! Primary bedroom with a walk in closet and 3 piece ensuite. Secondary bedrooms are of a good size! Laminate flooring in the bedrooms! Central Air. Fully finished basement offers laminate flooring with lots of storage and laundry. Fully fenced backyard with patio. Single car garage and driveway. Located minutes away from shopping, restaurants, bike paths and parks. No smoking, please! (id:43934)
Property Details
| MLS® Number | 1415846 |
| Property Type | Single Family |
| Neigbourhood | HUNT CLUB PARK |
| ParkingSpaceTotal | 3 |
Building
| BathroomTotal | 3 |
| BedroomsAboveGround | 3 |
| BedroomsTotal | 3 |
| Amenities | Laundry - In Suite |
| BasementDevelopment | Finished |
| BasementType | Full (finished) |
| ConstructedDate | 1996 |
| CoolingType | Central Air Conditioning |
| ExteriorFinish | Brick, Other |
| FlooringType | Hardwood, Laminate, Tile |
| HalfBathTotal | 1 |
| HeatingFuel | Natural Gas |
| HeatingType | Forced Air |
| StoriesTotal | 2 |
| Type | Row / Townhouse |
| UtilityWater | Municipal Water |
Parking
| Attached Garage |
Land
| Acreage | No |
| Sewer | Municipal Sewage System |
| SizeIrregular | * Ft X * Ft |
| SizeTotalText | * Ft X * Ft |
| ZoningDescription | Residential |
Rooms
| Level | Type | Length | Width | Dimensions |
|---|---|---|---|---|
| Second Level | Primary Bedroom | 12'4" x 111'9" | ||
| Second Level | Other | Measurements not available | ||
| Second Level | 3pc Ensuite Bath | Measurements not available | ||
| Second Level | Bedroom | 11'2" x 10'9" | ||
| Second Level | Bedroom | 12'6" x 8'11" | ||
| Second Level | Full Bathroom | Measurements not available | ||
| Basement | Recreation Room | 17'4" x 16'11" | ||
| Basement | Laundry Room | Measurements not available | ||
| Main Level | Living Room | 14'9" x 14'8" | ||
| Main Level | Dining Room | 11'9" x 7'6" | ||
| Main Level | Kitchen | 10'4" x 8'10" | ||
| Main Level | Eating Area | 11'6" x 7'0" | ||
| Main Level | 2pc Bathroom | Measurements not available |
https://www.realtor.ca/real-estate/27525956/202-forestglade-crescent-ottawa-hunt-club-park
Interested?
Contact us for more information



























