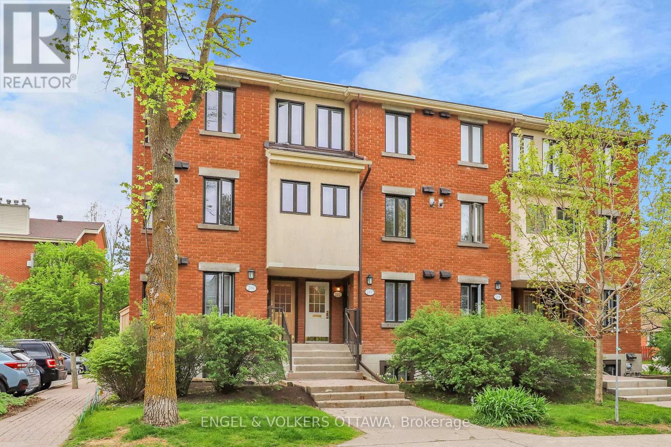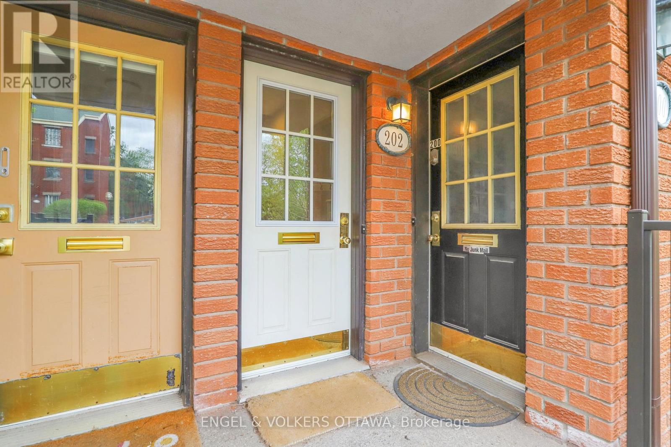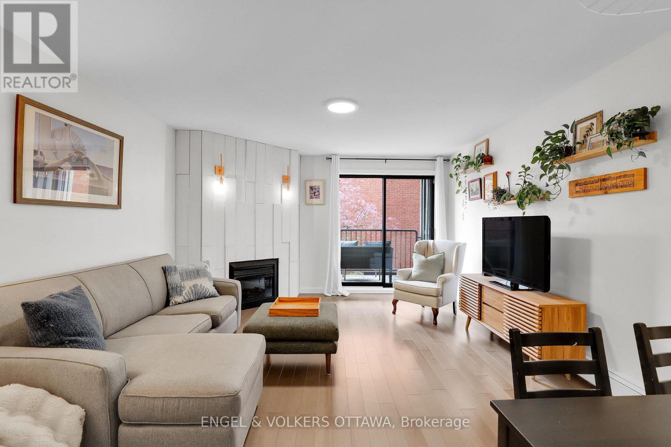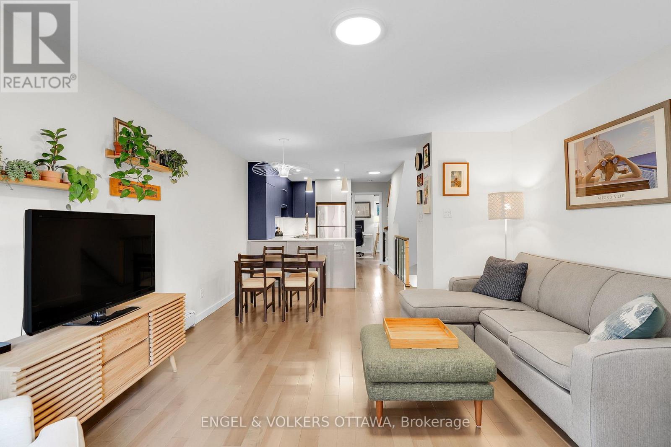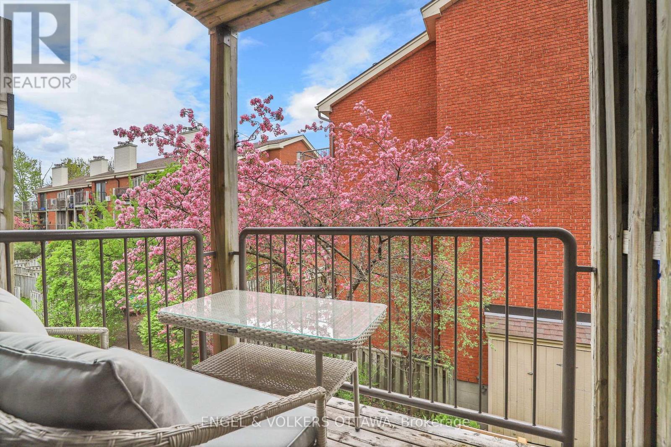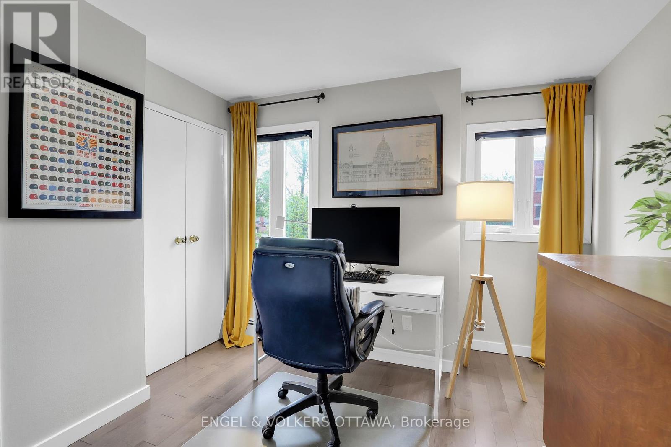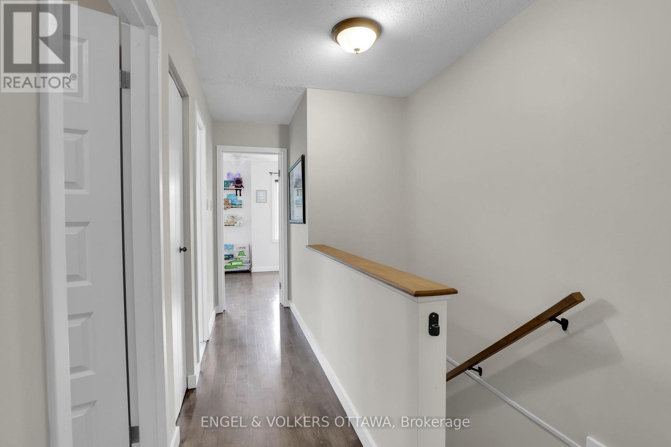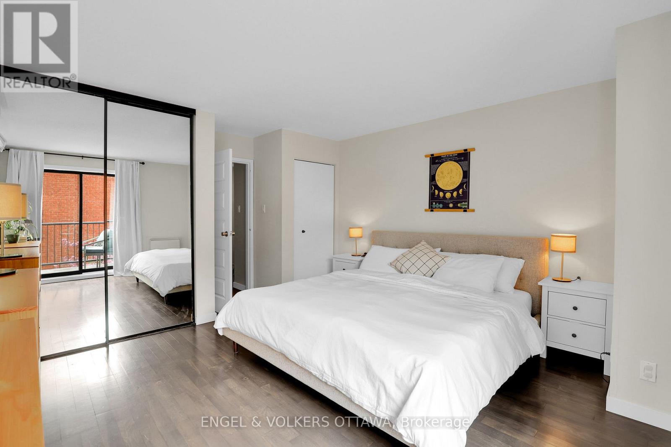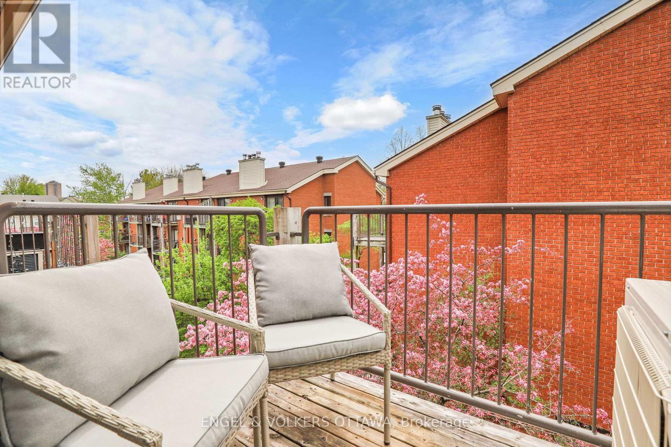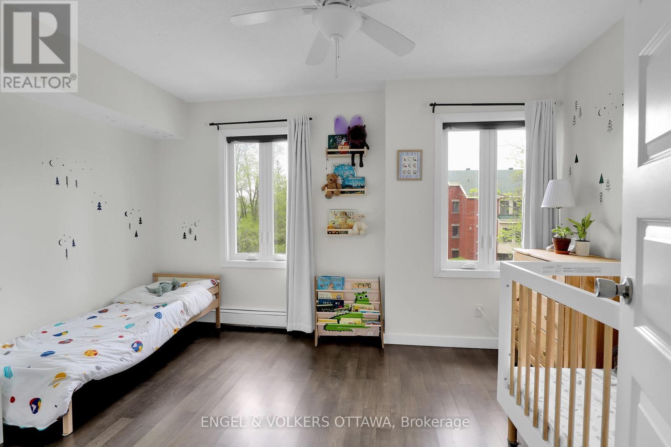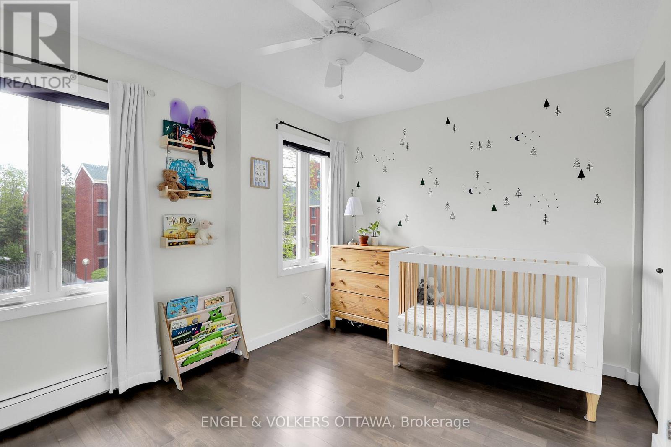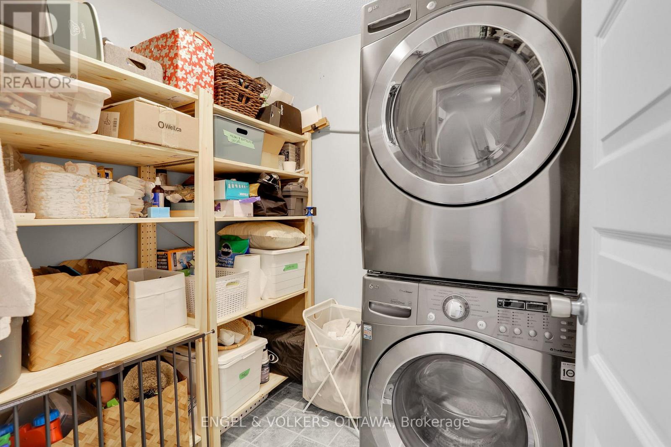202 Alvin Road S Ottawa, Ontario K1K 2V1
$459,000Maintenance, Water
$436.67 Monthly
Maintenance, Water
$436.67 MonthlyUpper 2 bedroom plus den, terrace home with today's modern upgrades and finishes. Main floor offers a bright open concept living/dinning and kitchen. The added comfort of Air Conditioners in the summer (Mitsubishi mini split heat pump for AC) a built-in electric fireplace for cozy winter evenings. The kitchen features rose-gold faucets and hardware, quartz counter/black-splash. Office/Den or potential 3rd bedroom with 2 piece bathroom, has unlimited potential for use. Large primary bedroom with large closets and access to a wonderful private balcony. Huge laundry room with loads of storage. This owner has put over 20k of updates. Desirable location close to NCC trails, bike paths, the Ottawa River and Beechwood. (id:43934)
Property Details
| MLS® Number | X12152788 |
| Property Type | Single Family |
| Community Name | 3102 - Manor Park |
| Amenities Near By | Public Transit |
| Community Features | Pet Restrictions |
| Features | Balcony, Carpet Free |
| Parking Space Total | 1 |
Building
| Bathroom Total | 2 |
| Bedrooms Above Ground | 2 |
| Bedrooms Total | 2 |
| Age | 31 To 50 Years |
| Amenities | Fireplace(s) |
| Appliances | Water Heater, Water Heater - Tankless, Dishwasher, Dryer, Hood Fan, Stove, Washer, Refrigerator |
| Cooling Type | Wall Unit |
| Exterior Finish | Brick, Stucco |
| Fireplace Present | Yes |
| Fireplace Total | 1 |
| Foundation Type | Concrete |
| Half Bath Total | 1 |
| Heating Fuel | Natural Gas |
| Heating Type | Radiant Heat |
| Stories Total | 2 |
| Size Interior | 1,200 - 1,399 Ft2 |
| Type | Row / Townhouse |
Parking
| No Garage |
Land
| Acreage | No |
| Land Amenities | Public Transit |
Rooms
| Level | Type | Length | Width | Dimensions |
|---|---|---|---|---|
| Second Level | Living Room | 4.2 m | 3.92 m | 4.2 m x 3.92 m |
| Second Level | Dining Room | 2.91 m | 2.25 m | 2.91 m x 2.25 m |
| Second Level | Kitchen | 3.03 m | 2.6 m | 3.03 m x 2.6 m |
| Second Level | Den | 3.06 m | 2.96 m | 3.06 m x 2.96 m |
| Third Level | Primary Bedroom | 4.28 m | 3.95 m | 4.28 m x 3.95 m |
| Third Level | Bedroom | 3.65 m | 2.96 m | 3.65 m x 2.96 m |
| Third Level | Bathroom | 2.45 m | 1.85 m | 2.45 m x 1.85 m |
| Third Level | Laundry Room | 2.05 m | 1.85 m | 2.05 m x 1.85 m |
https://www.realtor.ca/real-estate/28322293/202-alvin-road-s-ottawa-3102-manor-park
Contact Us
Contact us for more information


