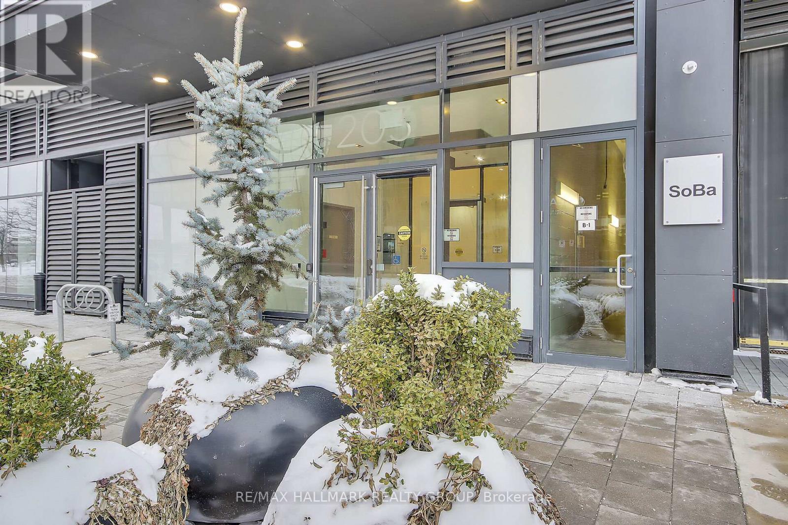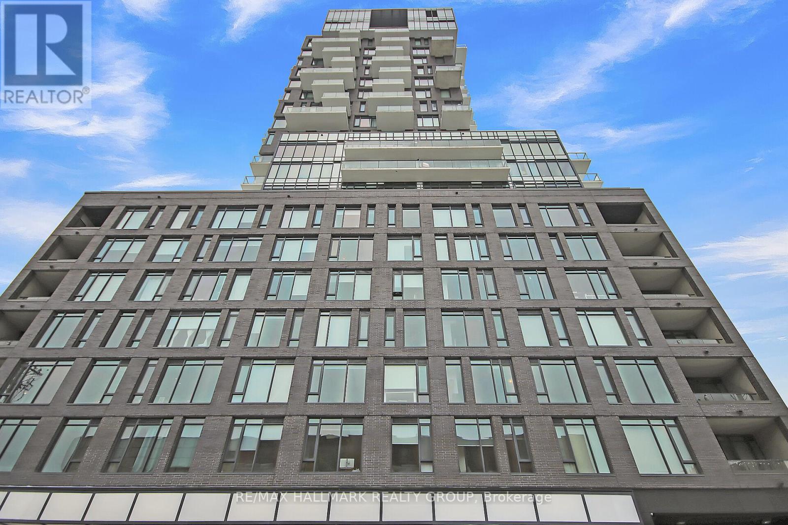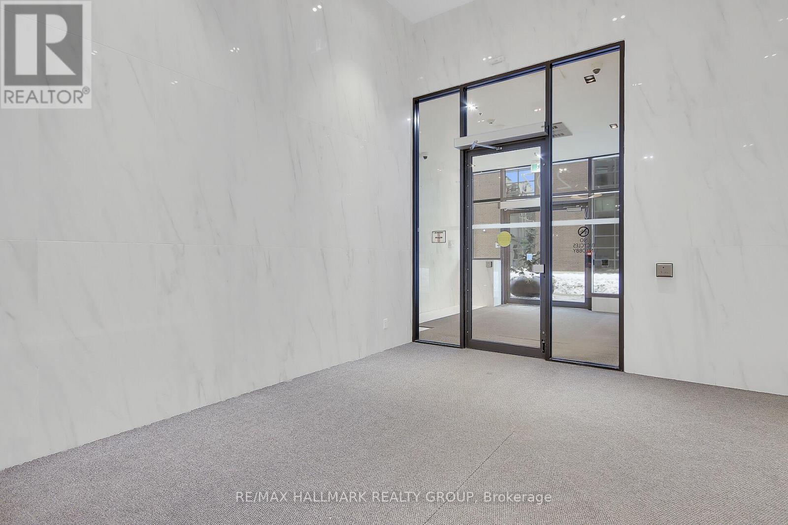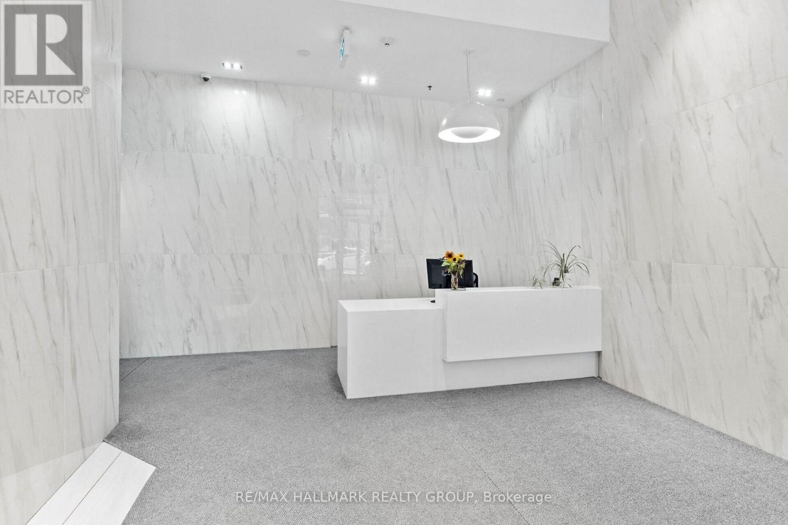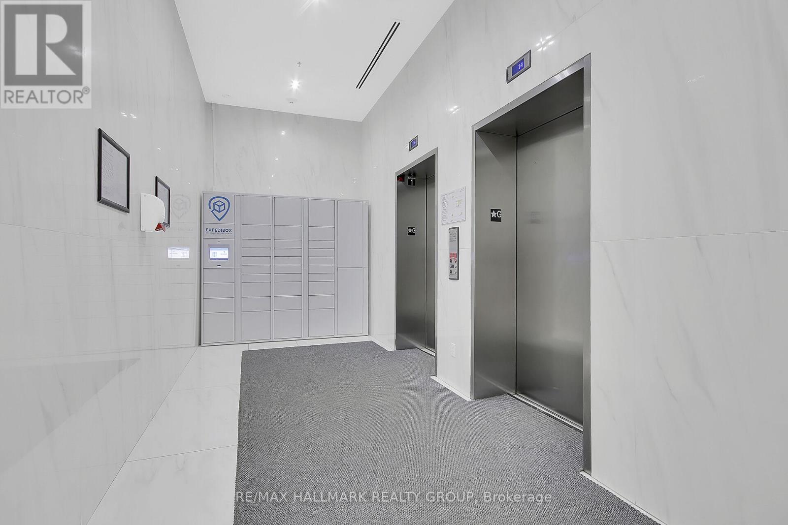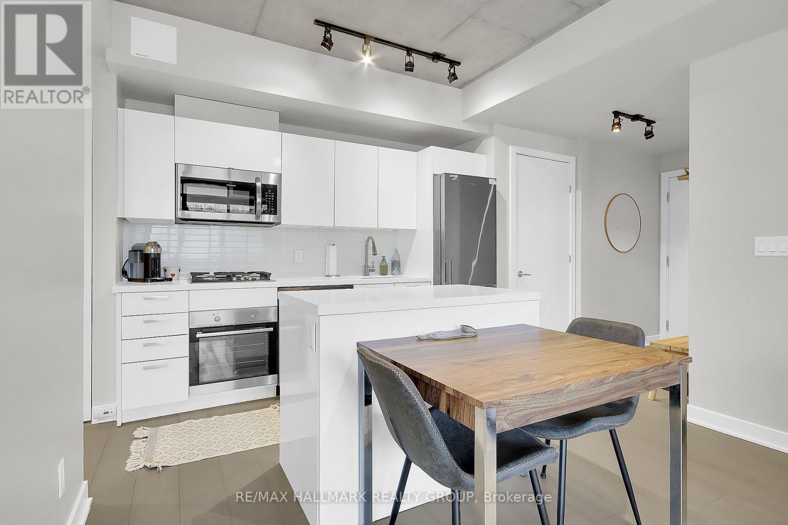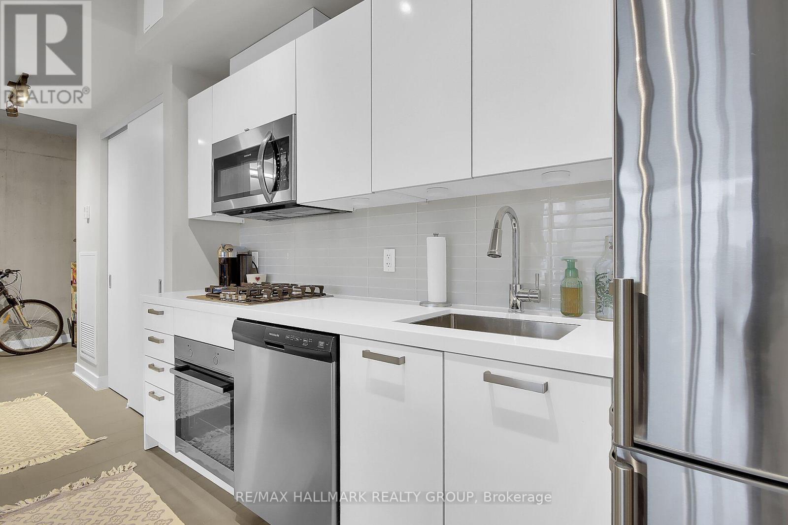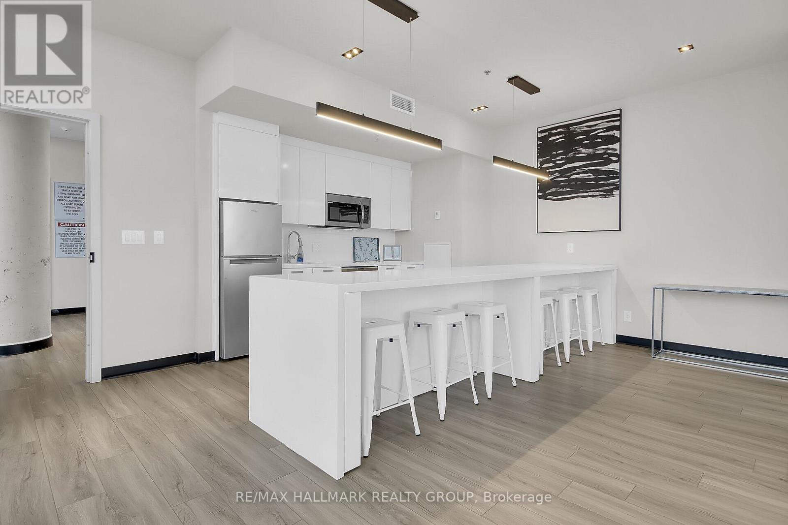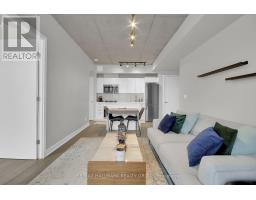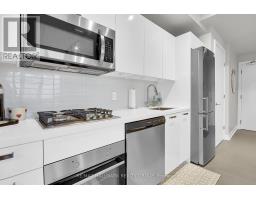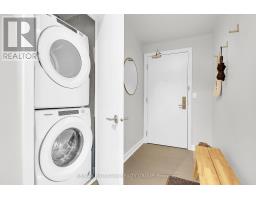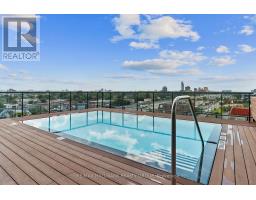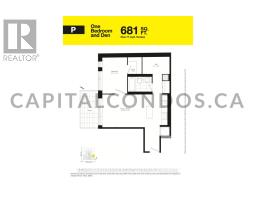202 - 203 Catherine Street Ottawa, Ontario K2P 1J5
$399,900Maintenance, Common Area Maintenance, Water, Insurance
$534 Monthly
Maintenance, Common Area Maintenance, Water, Insurance
$534 MonthlyFabulous 1 bedroom + den apartment condominium (681 sq ft) with OVERSIZED TERRACE (156 sq ft) in popular SoBa. Great location steps to shops, restaurants + pubs on Bank St, easy access to 417. Many quality features characterize this unit including pre-engineered hardwood floors, 9 ft ceilings, wall to ceiling windows, exposed concrete ceilings and walls in bedroom + den provide an urban touch, den is perfect for home based workspace. The European designed kitchen features island, stone surface countertops, stainless steel appliances and track lighting. Large bedroom features walk in closet. Custom designed 4 pce bathroom with porcelain floors, functional washer/dryer room, plus individually controlled heating and air conditioning system utilizing heat pump. Building amenities include 12 hour concierge, meeting room, gym and outdoor pool on 8th floor. Unit is recently painted and shows well! Possession is flexible with a quick occupancy possible. Great value! (id:43934)
Property Details
| MLS® Number | X11901284 |
| Property Type | Single Family |
| Community Name | 4103 - Ottawa Centre |
| Community Features | Pet Restrictions |
| Pool Type | Outdoor Pool |
Building
| Bathroom Total | 1 |
| Bedrooms Above Ground | 1 |
| Bedrooms Total | 1 |
| Age | 0 To 5 Years |
| Amenities | Party Room, Exercise Centre |
| Appliances | Water Heater, Cooktop, Dishwasher, Dryer, Cooktop - Gas, Oven, Washer, Refrigerator |
| Cooling Type | Central Air Conditioning |
| Exterior Finish | Brick |
| Heating Fuel | Natural Gas |
| Heating Type | Heat Pump |
| Size Interior | 600 - 699 Ft2 |
| Type | Apartment |
Parking
| Underground |
Land
| Acreage | No |
| Zoning Description | Gm3[1895] H(76) |
Rooms
| Level | Type | Length | Width | Dimensions |
|---|---|---|---|---|
| Main Level | Living Room | 3.35 m | 3.35 m | 3.35 m x 3.35 m |
| Main Level | Dining Room | 1.82 m | 3.35 m | 1.82 m x 3.35 m |
| Main Level | Kitchen | 3.04 m | 2.13 m | 3.04 m x 2.13 m |
| Main Level | Primary Bedroom | 3.65 m | 2.56 m | 3.65 m x 2.56 m |
| Main Level | Den | 2.77 m | 1.7 m | 2.77 m x 1.7 m |
| Main Level | Laundry Room | 1 m | 1 m | 1 m x 1 m |
| Main Level | Other | 7.315 m | 1.98 m | 7.315 m x 1.98 m |
https://www.realtor.ca/real-estate/27755237/202-203-catherine-street-ottawa-4103-ottawa-centre
Contact Us
Contact us for more information

