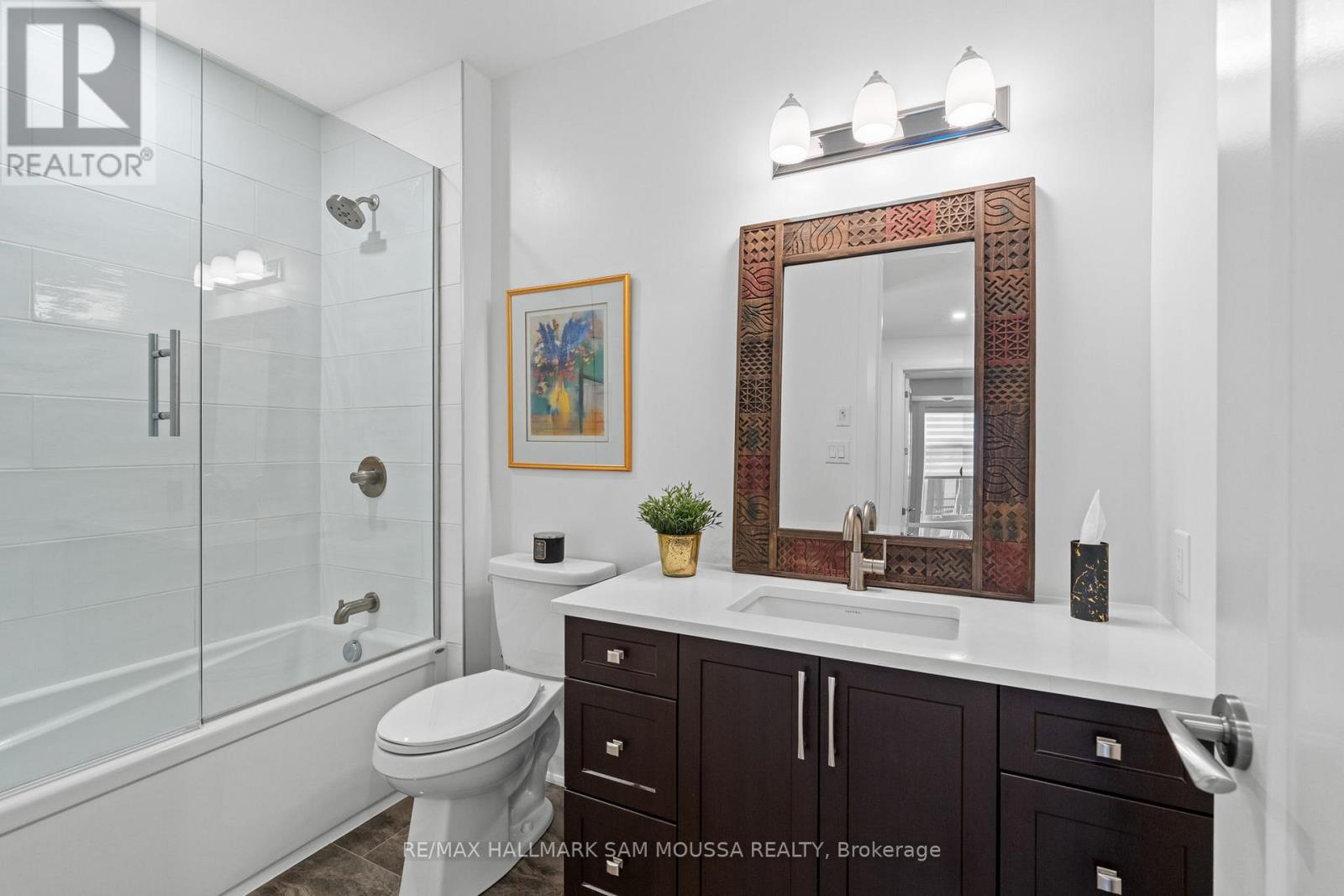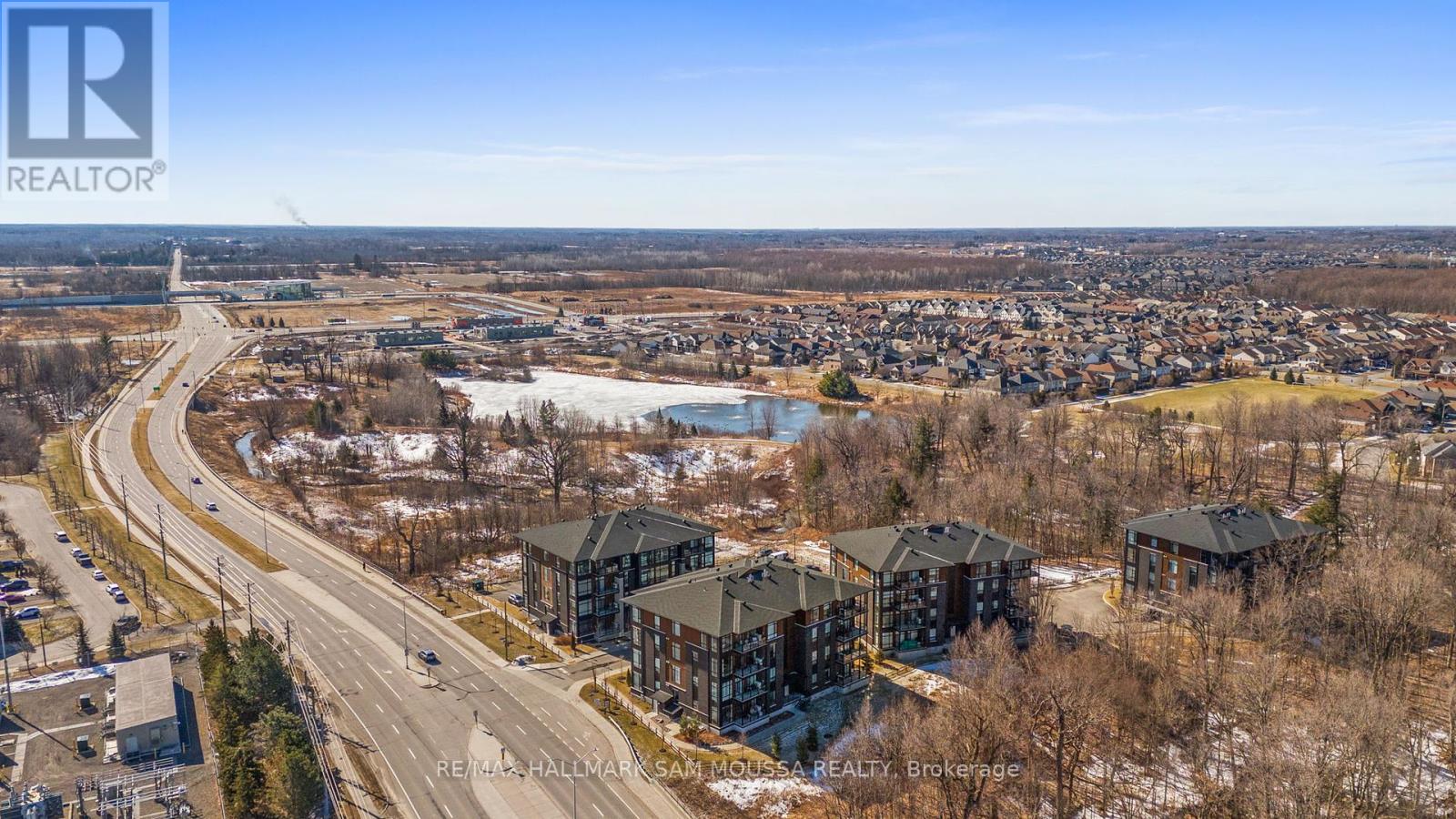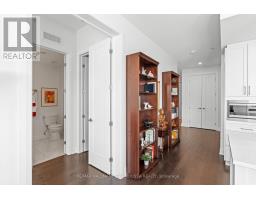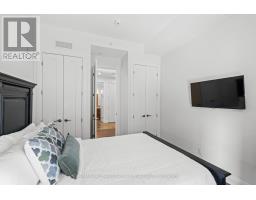2 Bedroom
2 Bathroom
1,000 - 1,199 ft2
Central Air Conditioning
Forced Air
$614,000Maintenance, Common Area Maintenance, Insurance, Parking
$723.30 Monthly
Don't miss this rare chance to own a stunning boutique condo in the heart of Riverside South! From the moment you step inside, you'll fall in love with this 2-bedroom, Napoli model which is 1179 sq ft and southwest-facing corner unit, featuring floor-to-ceiling energy-efficient windows and soaring 10-foot ceilings. The abundance of natural light, modern style, and spacious layout will leave you in awe. Imagine cooking in your dream chef's kitchen with sleek quartz countertops, a gorgeous center island, and top-of-the-line stainless steel appliances. With generous room sizes, hardwood floors, and luxurious, spa-like bathrooms, every inch of this home has been thoughtfully designed to impress. Step outside onto your spacious balcony, enjoy having 2 separate storage units, and benefit from heated garage parking - its everything you need and more! This home has over $20K in design centre upgrades on top of the already exceptional features, and the beautifully landscaped grounds add the perfect touch of serenity. Take a stroll to the nearby walking trails or visit the tranquil Nimiq Park, just a 5-minute walk away, where you can unwind and enjoy nature. Plus, you're only minutes from the LRT Trillium Limebank Station and the brand-new Armstrong Retail Plaza. This is more than just a home, it's a lifestyle. The outdoor maintenance is taken care of, so you can focus on enjoying everything this stunning space has to offer. Come see it for yourself and experience the WOW factor in person! (id:43934)
Property Details
|
MLS® Number
|
X12072603 |
|
Property Type
|
Single Family |
|
Community Name
|
2602 - Riverside South/Gloucester Glen |
|
Community Features
|
Pet Restrictions |
|
Features
|
Elevator, Balcony, Carpet Free, In Suite Laundry |
|
Parking Space Total
|
1 |
Building
|
Bathroom Total
|
2 |
|
Bedrooms Above Ground
|
2 |
|
Bedrooms Total
|
2 |
|
Amenities
|
Visitor Parking, Storage - Locker |
|
Appliances
|
Blinds, Dishwasher, Dryer, Hood Fan, Humidifier, Microwave, Stove, Washer, Refrigerator |
|
Cooling Type
|
Central Air Conditioning |
|
Exterior Finish
|
Steel, Brick |
|
Heating Fuel
|
Natural Gas |
|
Heating Type
|
Forced Air |
|
Size Interior
|
1,000 - 1,199 Ft2 |
|
Type
|
Apartment |
Parking
Land
Rooms
| Level |
Type |
Length |
Width |
Dimensions |
|
Main Level |
Foyer |
2.17 m |
1.57 m |
2.17 m x 1.57 m |
|
Main Level |
Kitchen |
4.83 m |
2.64 m |
4.83 m x 2.64 m |
|
Main Level |
Dining Room |
4.83 m |
2.04 m |
4.83 m x 2.04 m |
|
Main Level |
Primary Bedroom |
5.91 m |
3.49 m |
5.91 m x 3.49 m |
|
Main Level |
Bathroom |
3.26 m |
1.79 m |
3.26 m x 1.79 m |
|
Main Level |
Bedroom |
4.25 m |
3.36 m |
4.25 m x 3.36 m |
|
Main Level |
Bathroom |
2.91 m |
1.57 m |
2.91 m x 1.57 m |
|
Other |
Living Room |
4.82 m |
3.36 m |
4.82 m x 3.36 m |
https://www.realtor.ca/real-estate/28144468/202-100-cortile-private-ottawa-2602-riverside-southgloucester-glen





















































































