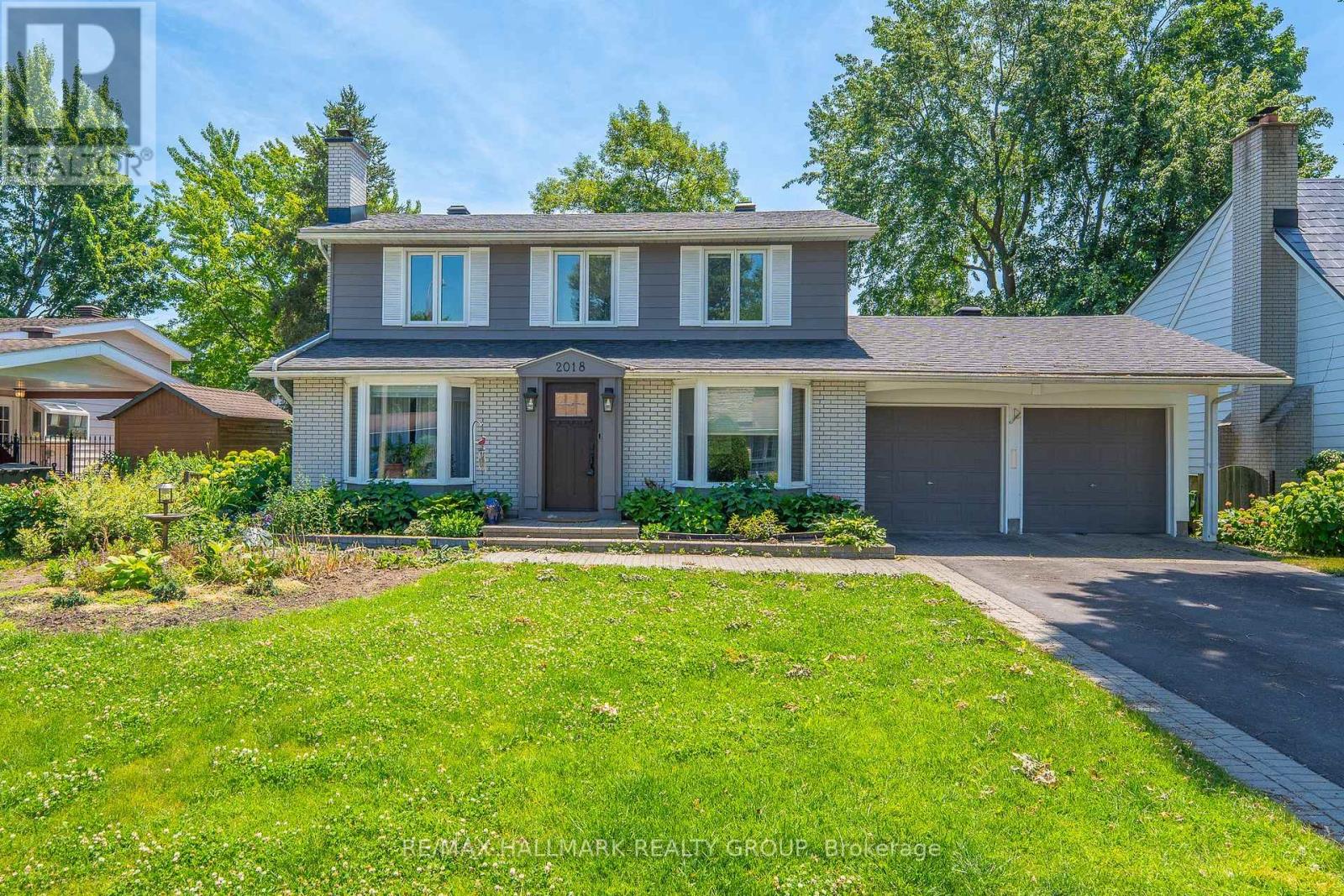4 Bedroom
4 Bathroom
1,500 - 2,000 ft2
Fireplace
Central Air Conditioning
Forced Air
Landscaped
$4,000 Monthly
Welcome home! This beautifully updated 4 bedroom, 4 bath home with a double car garage is everything youve been looking for and more! Tucked away on a quiet crescent in Ottawas sought-after Beacon Hill North, this home boasts a long list of high-quality upgrades that make it stand above the crowd! Step inside and you will instantly fall in love with the thoughtfully designed open concept living area creating an inviting space ideal for both relaxing and entertaining. The bright and sunny family room overlooks the green backyard, and the living room offers a captivating wood fireplace - extra cozy in the Winter time! Not to mention, the formal dining room is great for family board game nights or hosting dinner parties. The gleaming chefs dream kitchen is truly the cherry on top - featuring quartz countertops, custom cabinetry, oversized island with bar seating, premium appliances and more! Upstairs, you'll find four generously sized bedrooms each with hardwood flooring and plenty of storage space + two fully renovated bathrooms including a main bath with heated floors and an ensuite with a custom walk-in shower providing a spa-like retreat within your own home! The fully finished lower level offers a recreation room, den and full bath - perfect for creating a game room, movie theatre, home gym, or additional living area tailored to your lifestyle needs. Plus, the spacious green backyard is perfect to enjoy this summer! With an abundance of quality finishes throughout, this home offers the perfect combination of luxury and convenience in one of Ottawa's most sought-after neighbourhoods. Plus, walking distance to the Ottawa River and all the green trails surrounding it! Close proximity to the Sensplex, groceries and delicious restaurants. Don't miss your opportunity to experience city living at its finest! Come fall in love today! (id:43934)
Property Details
|
MLS® Number
|
X12256605 |
|
Property Type
|
Single Family |
|
Community Name
|
2102 - Beacon Hill North |
|
Amenities Near By
|
Park, Public Transit |
|
Features
|
Carpet Free, In Suite Laundry |
|
Parking Space Total
|
6 |
|
Structure
|
Patio(s) |
|
View Type
|
City View |
Building
|
Bathroom Total
|
4 |
|
Bedrooms Above Ground
|
4 |
|
Bedrooms Total
|
4 |
|
Amenities
|
Fireplace(s) |
|
Appliances
|
Garage Door Opener Remote(s), Cooktop, Dishwasher, Dryer, Freezer, Hood Fan, Microwave, Oven, Washer, Refrigerator |
|
Basement Development
|
Finished |
|
Basement Type
|
Full (finished) |
|
Construction Style Attachment
|
Detached |
|
Cooling Type
|
Central Air Conditioning |
|
Exterior Finish
|
Aluminum Siding, Stucco |
|
Fireplace Present
|
Yes |
|
Fireplace Total
|
1 |
|
Foundation Type
|
Concrete |
|
Half Bath Total
|
1 |
|
Heating Fuel
|
Natural Gas |
|
Heating Type
|
Forced Air |
|
Stories Total
|
2 |
|
Size Interior
|
1,500 - 2,000 Ft2 |
|
Type
|
House |
|
Utility Water
|
Municipal Water |
Parking
|
Attached Garage
|
|
|
Garage
|
|
|
Inside Entry
|
|
Land
|
Acreage
|
No |
|
Land Amenities
|
Park, Public Transit |
|
Landscape Features
|
Landscaped |
|
Sewer
|
Sanitary Sewer |
|
Size Depth
|
99 Ft ,10 In |
|
Size Frontage
|
59 Ft ,10 In |
|
Size Irregular
|
59.9 X 99.9 Ft |
|
Size Total Text
|
59.9 X 99.9 Ft |
Rooms
| Level |
Type |
Length |
Width |
Dimensions |
|
Second Level |
Primary Bedroom |
5.19 m |
3.96 m |
5.19 m x 3.96 m |
|
Second Level |
Bedroom |
3.96 m |
3.35 m |
3.96 m x 3.35 m |
|
Second Level |
Bedroom |
3.04 m |
3.04 m |
3.04 m x 3.04 m |
|
Second Level |
Bedroom |
2.66 m |
3.58 m |
2.66 m x 3.58 m |
|
Lower Level |
Laundry Room |
5.18 m |
2.74 m |
5.18 m x 2.74 m |
|
Lower Level |
Recreational, Games Room |
2.89 m |
8.83 m |
2.89 m x 8.83 m |
|
Lower Level |
Den |
3.04 m |
3.04 m |
3.04 m x 3.04 m |
|
Main Level |
Foyer |
1.82 m |
1.37 m |
1.82 m x 1.37 m |
|
Main Level |
Living Room |
5.48 m |
3.65 m |
5.48 m x 3.65 m |
|
Main Level |
Dining Room |
3.81 m |
3.04 m |
3.81 m x 3.04 m |
|
Main Level |
Family Room |
4.11 m |
3.35 m |
4.11 m x 3.35 m |
Utilities
|
Cable
|
Available |
|
Electricity
|
Installed |
|
Sewer
|
Installed |
https://www.realtor.ca/real-estate/28545691/2018-woodglen-crescent-ottawa-2102-beacon-hill-north

















































