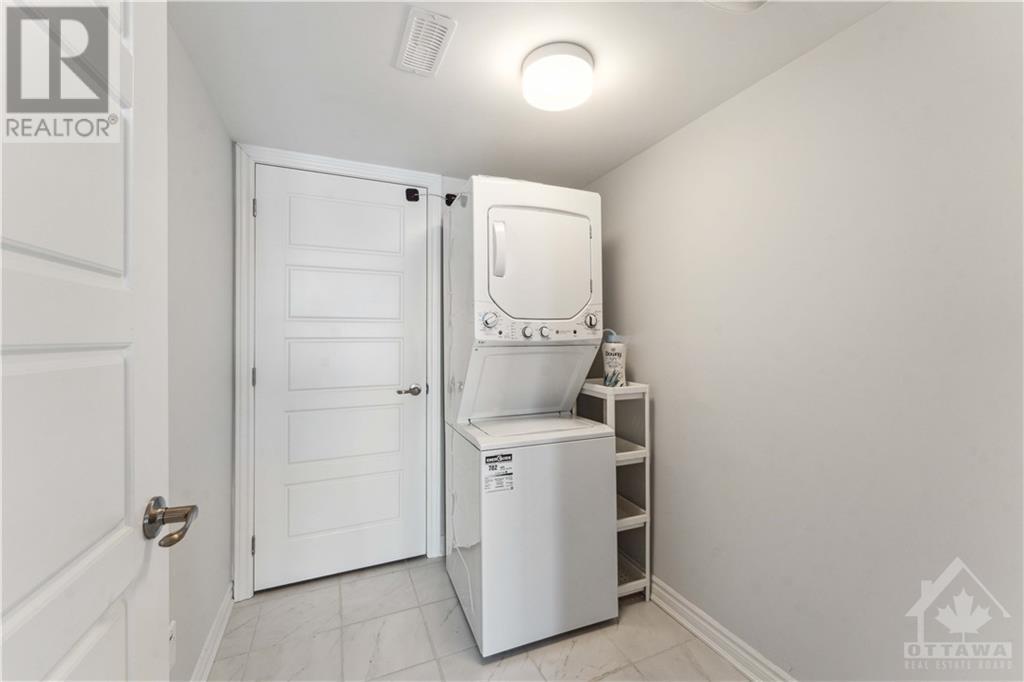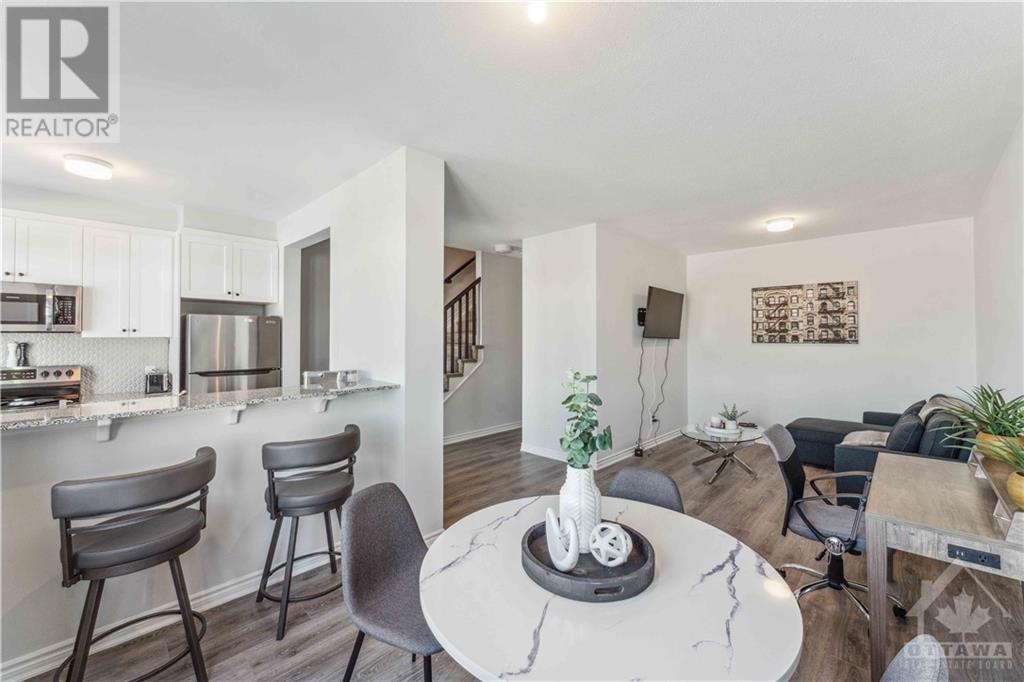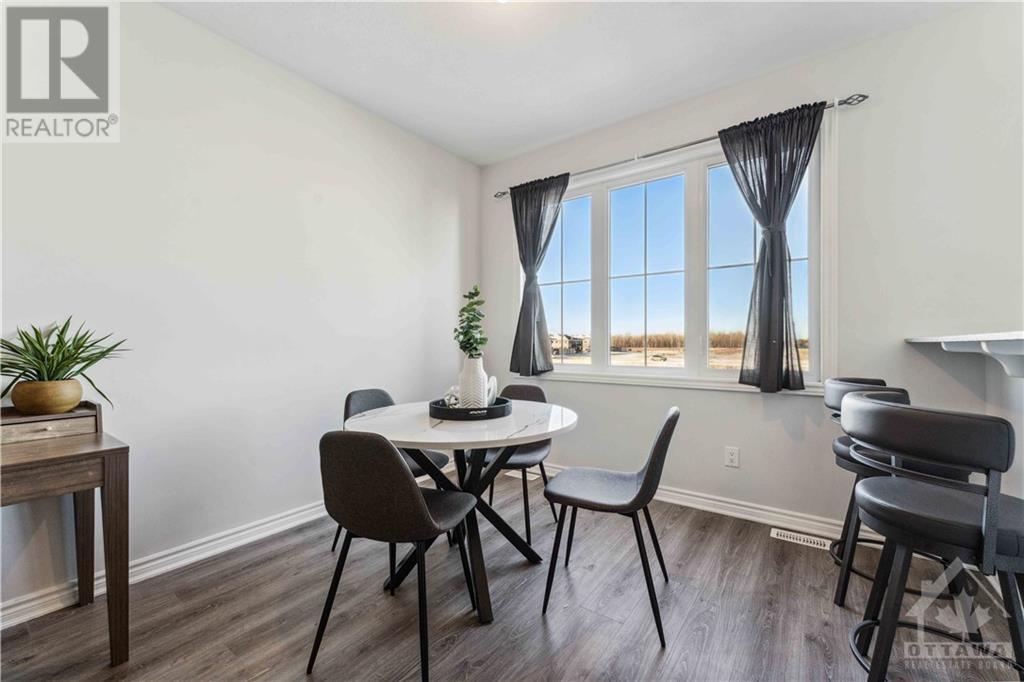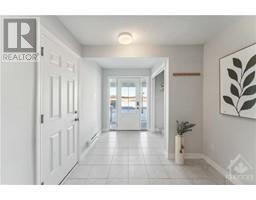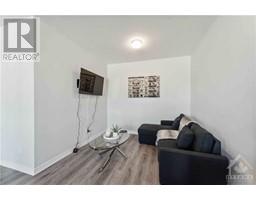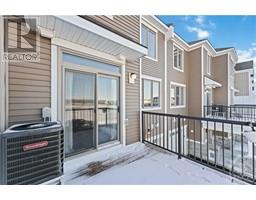2 Bedroom
2 Bathroom
Above Ground Pool
Central Air Conditioning
Forced Air
$519,900
Fully Furnished!! This modern and tastefully finished 2-bedroom townhome sits conveniently off Palladium Drive with ideal highway access in both directions. Close to the Kanata Tech sector, schools, parks, Tanger Outlets, and events at the Canadian Tire Center, this location is perfect for families and young professionals alike. With 2 queen beds, indoor furniture, dining room, major kitchen items, laundry, all included, simply unpack and enjoy worry-free living! With an open concept main level and two well sized bedrooms there is no shortage of comfortable living space and is ideal for entertaining. Additionally, the primary bedroom also features a private en-suite and large walk-in-closet. Book your showing today and find out why this is the perfect place to call Home! (id:43934)
Property Details
|
MLS® Number
|
1399739 |
|
Property Type
|
Single Family |
|
Neigbourhood
|
Stittsville North |
|
Amenities Near By
|
Public Transit, Recreation Nearby, Shopping |
|
Community Features
|
Family Oriented |
|
Features
|
Balcony |
|
Parking Space Total
|
3 |
|
Pool Type
|
Above Ground Pool |
Building
|
Bathroom Total
|
2 |
|
Bedrooms Above Ground
|
2 |
|
Bedrooms Total
|
2 |
|
Amenities
|
Furnished |
|
Appliances
|
Refrigerator, Dishwasher, Dryer, Microwave Range Hood Combo, Stove, Washer |
|
Basement Development
|
Not Applicable |
|
Basement Type
|
None (not Applicable) |
|
Constructed Date
|
2022 |
|
Construction Material
|
Poured Concrete |
|
Cooling Type
|
Central Air Conditioning |
|
Exterior Finish
|
Stone, Siding |
|
Fire Protection
|
Smoke Detectors |
|
Fixture
|
Drapes/window Coverings |
|
Flooring Type
|
Wall-to-wall Carpet, Laminate, Tile |
|
Foundation Type
|
Poured Concrete |
|
Half Bath Total
|
1 |
|
Heating Fuel
|
Natural Gas |
|
Heating Type
|
Forced Air |
|
Stories Total
|
3 |
|
Type
|
Row / Townhouse |
|
Utility Water
|
Municipal Water |
Parking
|
Attached Garage
|
|
|
Inside Entry
|
|
|
Oversize
|
|
|
Surfaced
|
|
Land
|
Acreage
|
No |
|
Land Amenities
|
Public Transit, Recreation Nearby, Shopping |
|
Sewer
|
Municipal Sewage System |
|
Size Depth
|
44 Ft ,3 In |
|
Size Frontage
|
21 Ft |
|
Size Irregular
|
21 Ft X 44.29 Ft |
|
Size Total Text
|
21 Ft X 44.29 Ft |
|
Zoning Description
|
Residential |
Rooms
| Level |
Type |
Length |
Width |
Dimensions |
|
Second Level |
Partial Bathroom |
|
|
Measurements not available |
|
Third Level |
Primary Bedroom |
|
|
18'7" x 10'8" |
|
Third Level |
Bedroom |
|
|
11'5" x 9'3" |
|
Third Level |
Full Bathroom |
|
|
Measurements not available |
|
Main Level |
Living Room |
|
|
20'2" x 15'3" |
|
Main Level |
Kitchen |
|
|
14'0" x 9'9" |
https://www.realtor.ca/real-estate/27092961/2018-leinster-circle-stittsville-stittsville-north




