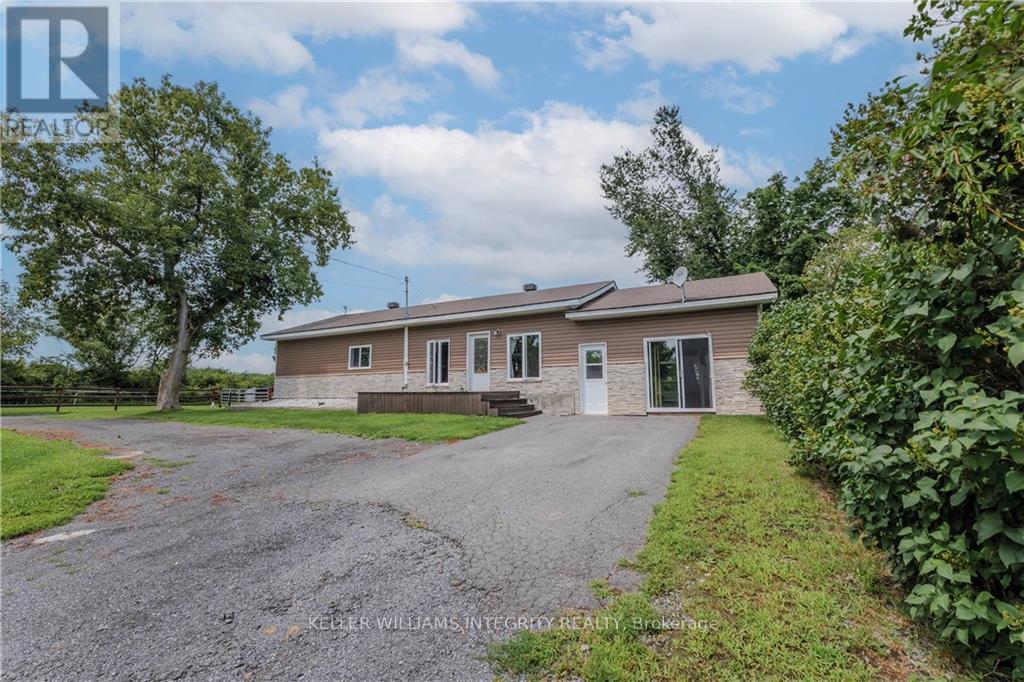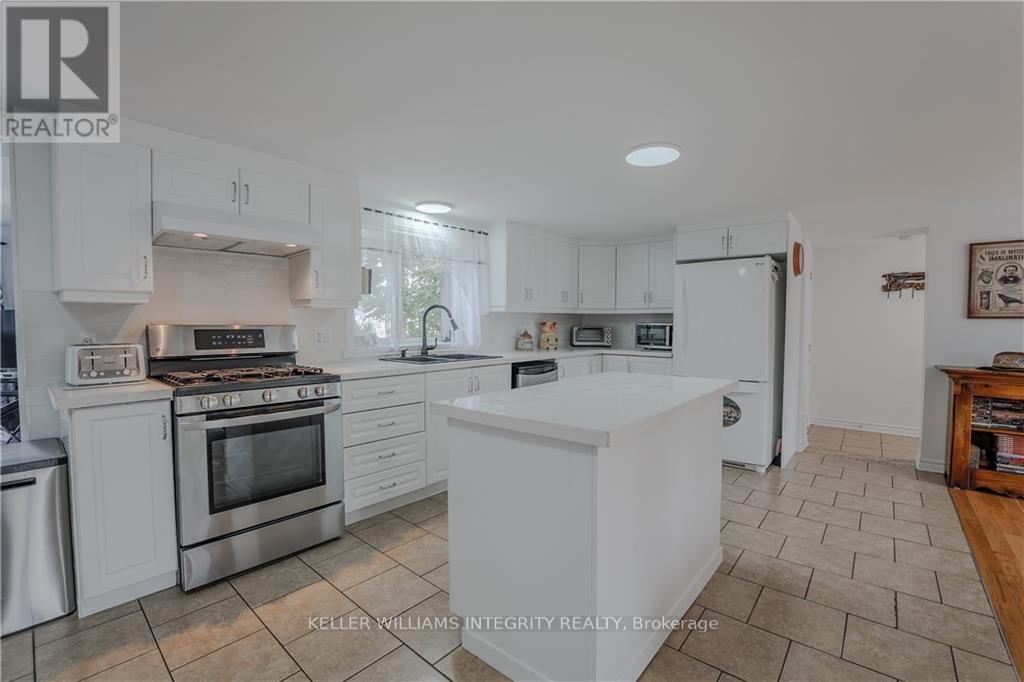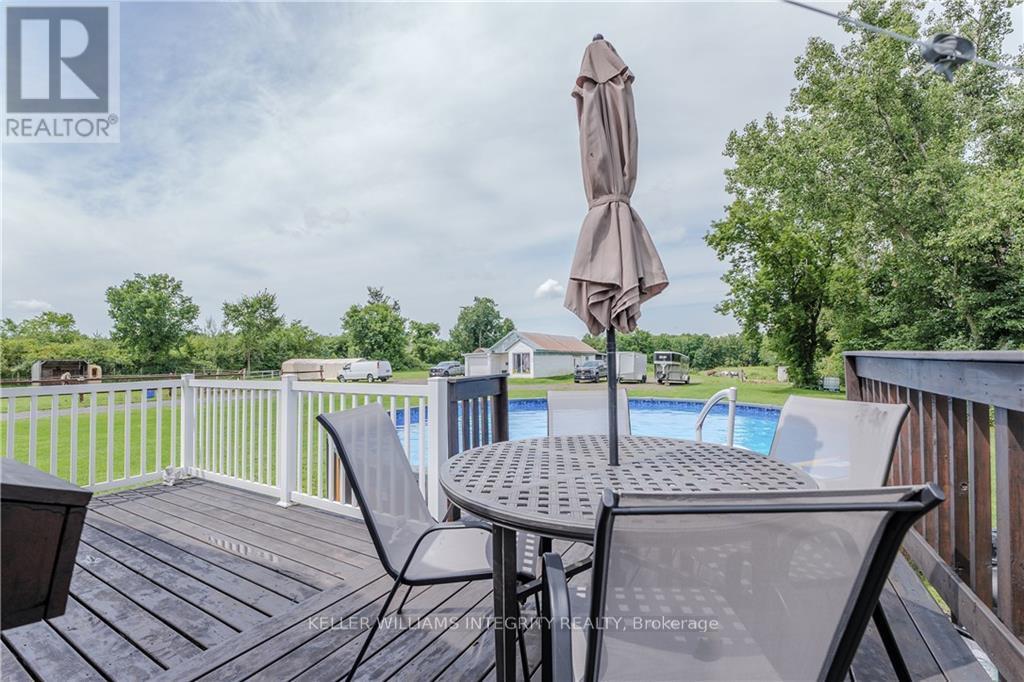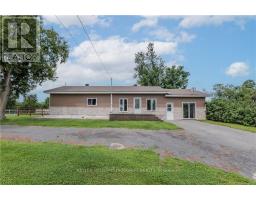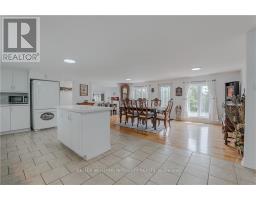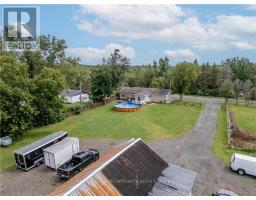4 Bedroom
1 Bathroom
Bungalow
Central Air Conditioning
Forced Air
Acreage
$689,900
Flooring: Hardwood, Flooring: Ceramic, Are you looking for an amazing horse farm with a move-in ready 4 bedroom home in South Glengarry? This property features approximately 4.3 acres and is grandfathered with the municipality to keep horses. On this property you'll enjoy fenced paddocks and pasture area, a barn with 4 horse stalls and a garage, several horse shelters, a move-in ready home, as well as a new above-ground pool! Step inside the bright and open concept home that has tons of natural light and you'll appreciate all the recent updates. There is plenty of room for the whole family with 4 bedrooms plus a bonus room / office space on the main floor. With access to the deck and pool from the rear living room, great views, and a functional floor plan, this home will be a hit for the whole family. Outside you can live your country dream and raise horses without the burden of a large acreage to maintain, while inside you can enjoy family memories in a well maintained and well finished home. Call today to book a showing! (id:43934)
Property Details
|
MLS® Number
|
X9516786 |
|
Property Type
|
Single Family |
|
Neigbourhood
|
Green Valley |
|
Community Name
|
723 - South Glengarry (Charlottenburgh) Twp |
|
Parking Space Total
|
20 |
|
Structure
|
Barn |
Building
|
Bathroom Total
|
1 |
|
Bedrooms Above Ground
|
4 |
|
Bedrooms Total
|
4 |
|
Appliances
|
Stove |
|
Architectural Style
|
Bungalow |
|
Basement Development
|
Unfinished |
|
Basement Type
|
Crawl Space (unfinished) |
|
Construction Style Attachment
|
Detached |
|
Cooling Type
|
Central Air Conditioning |
|
Foundation Type
|
Stone |
|
Heating Fuel
|
Propane |
|
Heating Type
|
Forced Air |
|
Stories Total
|
1 |
|
Type
|
House |
Parking
Land
|
Acreage
|
Yes |
|
Sewer
|
Septic System |
|
Size Depth
|
882 Ft |
|
Size Frontage
|
218 Ft |
|
Size Irregular
|
218 X 882 Ft ; 1 |
|
Size Total Text
|
218 X 882 Ft ; 1|2 - 4.99 Acres |
|
Zoning Description
|
Ru |
Rooms
| Level |
Type |
Length |
Width |
Dimensions |
|
Main Level |
Living Room |
3.22 m |
4.72 m |
3.22 m x 4.72 m |
|
Main Level |
Recreational, Games Room |
3.68 m |
3.35 m |
3.68 m x 3.35 m |
|
Main Level |
Kitchen |
6.14 m |
3.4 m |
6.14 m x 3.4 m |
|
Main Level |
Dining Room |
6.14 m |
3.4 m |
6.14 m x 3.4 m |
|
Main Level |
Bedroom |
3.5 m |
3.73 m |
3.5 m x 3.73 m |
|
Main Level |
Bedroom |
3.42 m |
3.45 m |
3.42 m x 3.45 m |
|
Main Level |
Bedroom |
3.45 m |
3.53 m |
3.45 m x 3.53 m |
|
Main Level |
Bedroom |
2.54 m |
3.58 m |
2.54 m x 3.58 m |
https://www.realtor.ca/real-estate/27286493/20169-beaupre-road-south-glengarry-723-south-glengarry-charlottenburgh-twp


