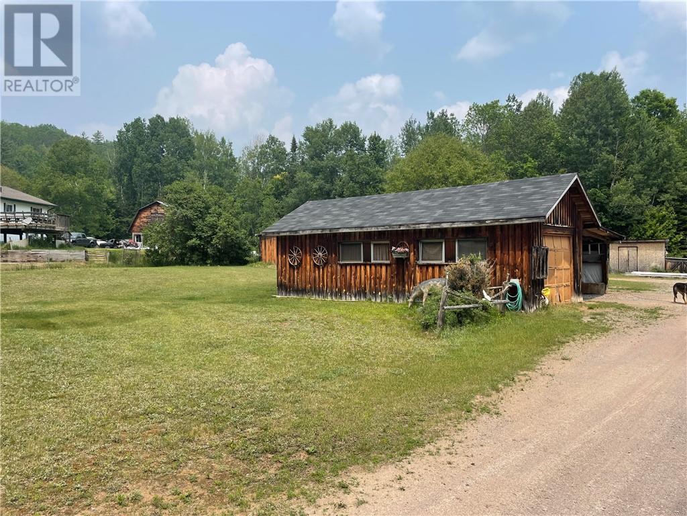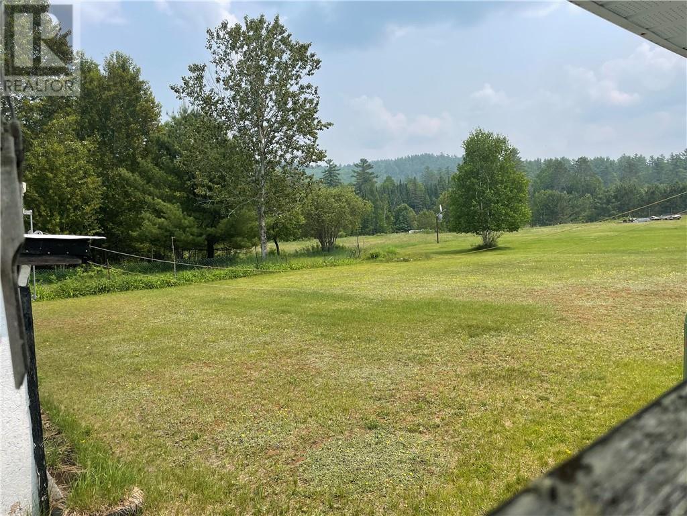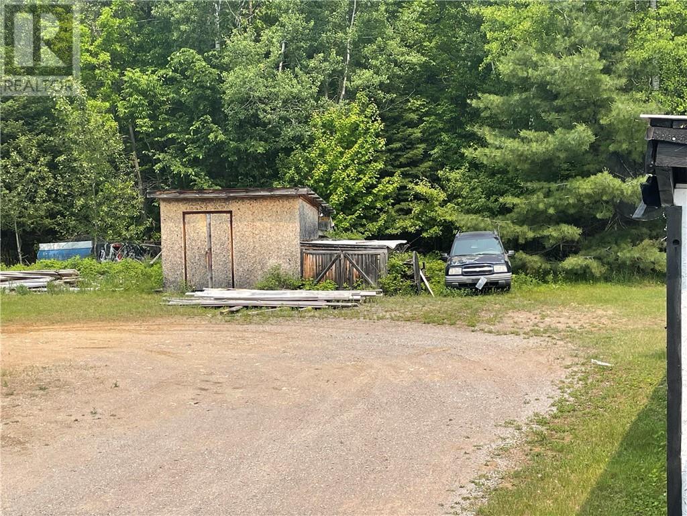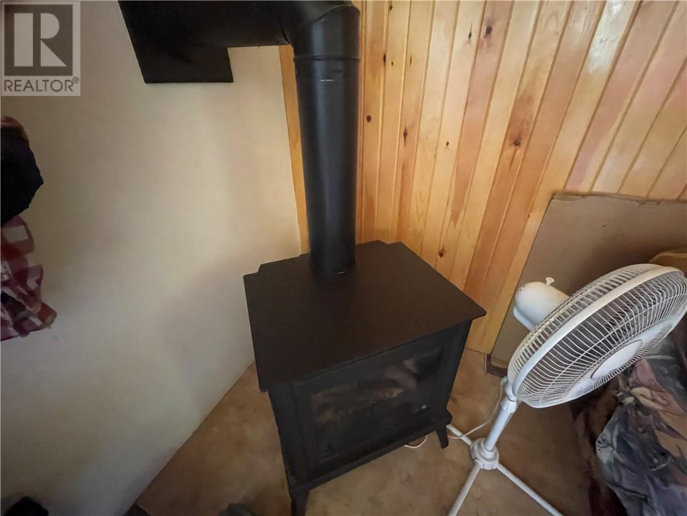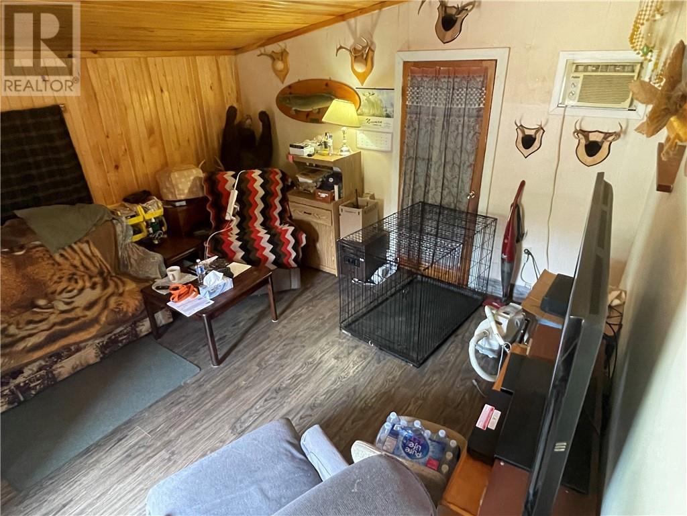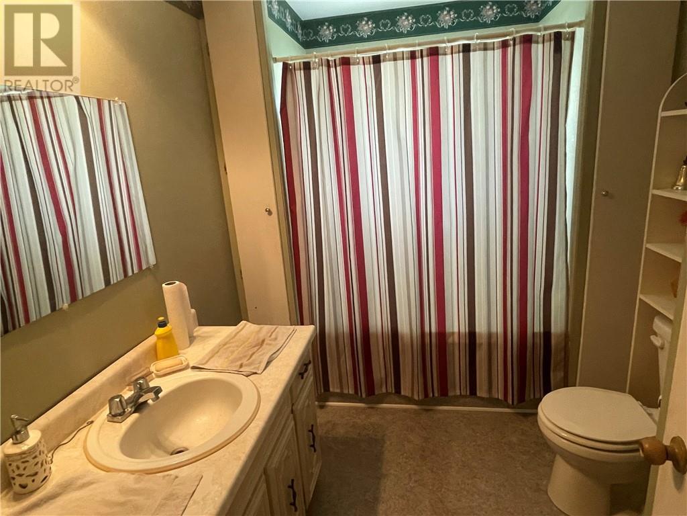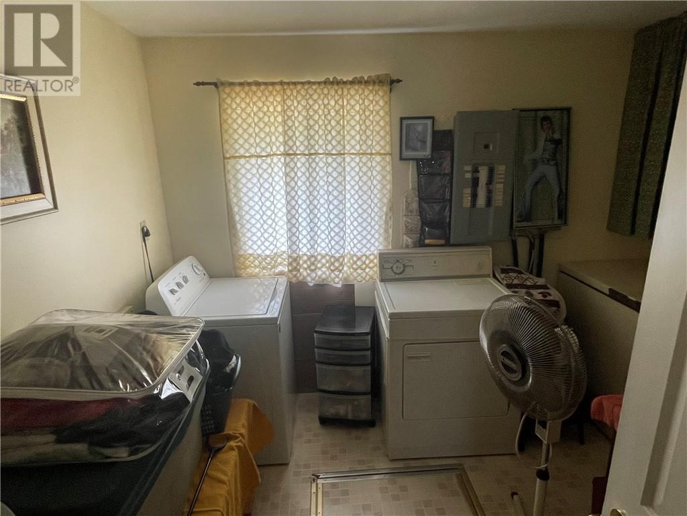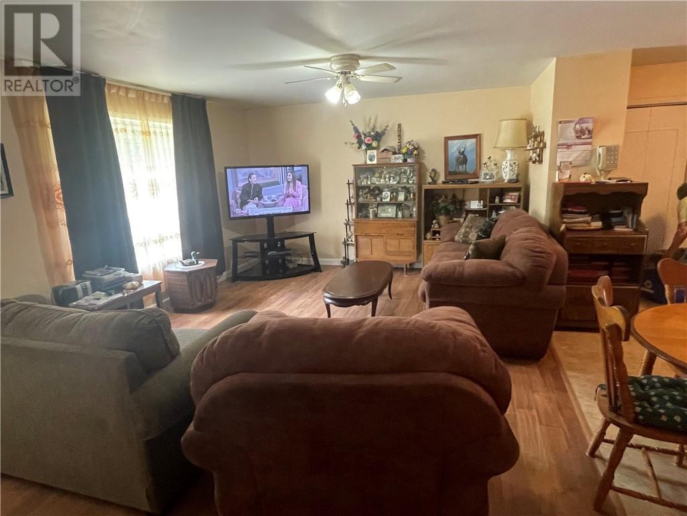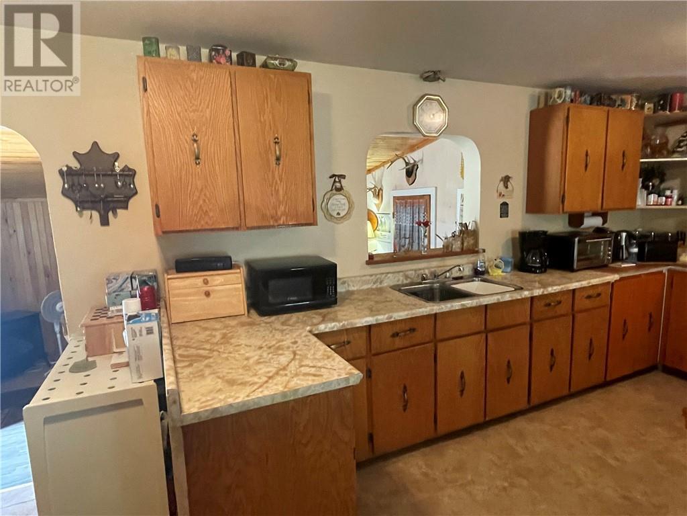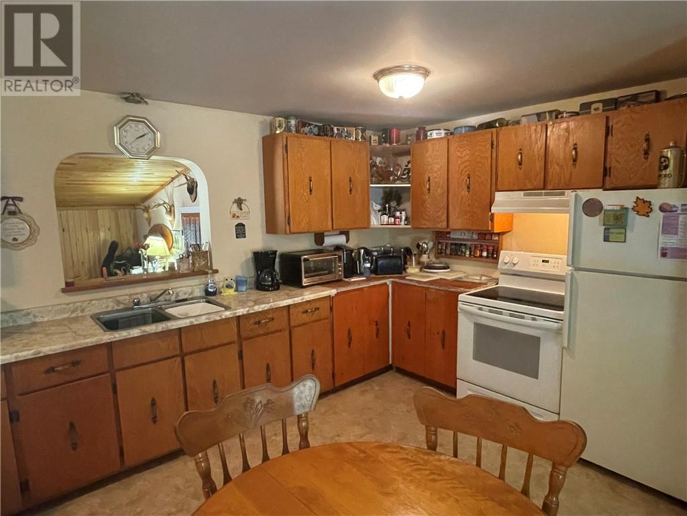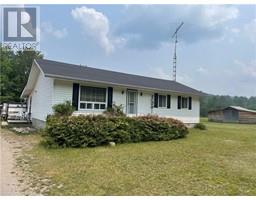2013 Spence Road Palmer Rapids, Ontario K0J 2E0
2 Bedroom
1 Bathroom
Bungalow
None
Baseboard Heaters, Other
Acreage
$349,000
Well maintained bungalow minutes from town. Quiet area with large backyard and sheds. A great place to call home. (id:43934)
Property Details
| MLS® Number | 1347718 |
| Property Type | Single Family |
| Neigbourhood | Rosenthal |
| AmenitiesNearBy | Recreation Nearby, Shopping, Water Nearby |
| CommunityFeatures | Family Oriented |
| Easement | None |
| Features | Flat Site |
| ParkingSpaceTotal | 5 |
Building
| BathroomTotal | 1 |
| BedroomsAboveGround | 2 |
| BedroomsTotal | 2 |
| ArchitecturalStyle | Bungalow |
| BasementDevelopment | Not Applicable |
| BasementType | Crawl Space (not Applicable) |
| ConstructedDate | 1990 |
| ConstructionStyleAttachment | Detached |
| CoolingType | None |
| ExteriorFinish | Aluminum Siding, Siding, Vinyl |
| FlooringType | Mixed Flooring, Laminate |
| FoundationType | Poured Concrete |
| HeatingFuel | Electric, Propane |
| HeatingType | Baseboard Heaters, Other |
| StoriesTotal | 1 |
| Type | House |
| UtilityWater | Drilled Well |
Parking
| Detached Garage |
Land
| Acreage | Yes |
| LandAmenities | Recreation Nearby, Shopping, Water Nearby |
| Sewer | Septic System |
| SizeDepth | 201 Ft ,9 In |
| SizeFrontage | 215 Ft ,9 In |
| SizeIrregular | 1 |
| SizeTotal | 1 Ac |
| SizeTotalText | 1 Ac |
| ZoningDescription | Residential |
Rooms
| Level | Type | Length | Width | Dimensions |
|---|---|---|---|---|
| Main Level | Kitchen | 19'10" x 10'2" | ||
| Main Level | Living Room | 18'8" x 13'2" | ||
| Main Level | Den | 17'6" x 13'7" | ||
| Main Level | Laundry Room | 10'10" x 8'10" | ||
| Main Level | 4pc Bathroom | 9'7" x 7'3" | ||
| Main Level | Bedroom | 11'0" x 9'7" | ||
| Main Level | Bedroom | 10'11" x 8'10" |
https://www.realtor.ca/real-estate/25728467/2013-spence-road-palmer-rapids-rosenthal
Interested?
Contact us for more information


