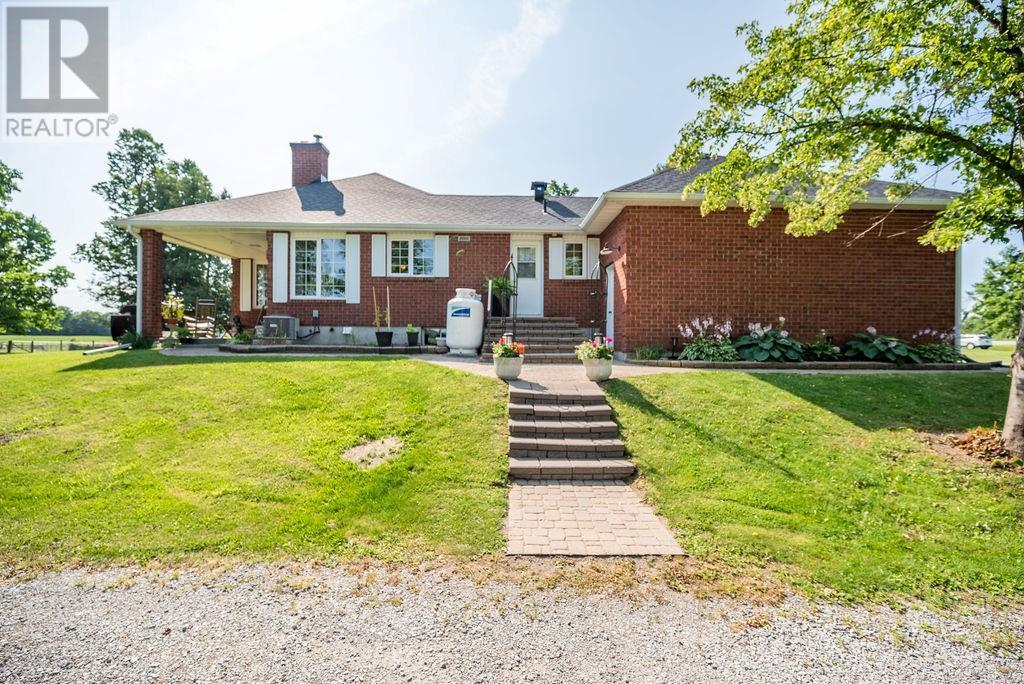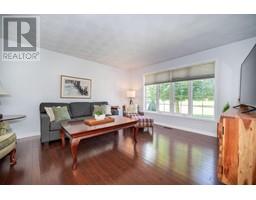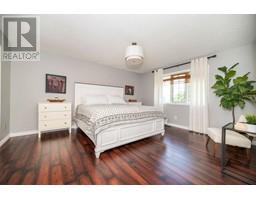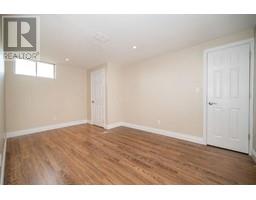5 Bedroom
4 Bathroom
Bungalow
Fireplace
Central Air Conditioning
Forced Air
Acreage
Landscaped
$599,999
Beautiful in all seasons, this elegant & timeless custom-built brick bungalow with double attached garage sits on 1+ Acres.Landscaped,meticulously maintained & move-in ready! Covered classic entry leads into spacious foyer, large livingroom with hardwood floors,diningroom with fireplace overlooks stunning fall colours.Cozy den/office. Bright kitchen with breakfast area features garden doors to covered patio area. Mainfloor laundryroom plus powder-room conveniently located beside inside entry from garage.Full bath, spacious primary bedroom with walk-in closet & 5-pc ensuite bathroom, plus 2 more bedrooms complete the main level.Recently renovated lower level features large storage area,family/games room,full kitchen for entertaining,full bathroom & 2 more bedrooms.The lower level perfect for self-contained in-law suite if desired. 2024 propane furnace & Central Air. New roof shingles.Kitchen and laundry appliances included.Pet-free/smoke-free home Minimum 24 Hr Irrevocable on all Offers (id:43934)
Property Details
|
MLS® Number
|
1415926 |
|
Property Type
|
Single Family |
|
Neigbourhood
|
Muskrat Lake/ Hwy 17 |
|
AmenitiesNearBy
|
Recreation Nearby, Shopping, Water Nearby |
|
CommunicationType
|
Internet Access |
|
CommunityFeatures
|
Family Oriented, School Bus |
|
Easement
|
Right Of Way |
|
Features
|
Acreage, Treed, Flat Site, Automatic Garage Door Opener |
|
ParkingSpaceTotal
|
8 |
Building
|
BathroomTotal
|
4 |
|
BedroomsAboveGround
|
3 |
|
BedroomsBelowGround
|
2 |
|
BedroomsTotal
|
5 |
|
Appliances
|
Refrigerator, Dishwasher, Dryer, Stove, Washer, Blinds |
|
ArchitecturalStyle
|
Bungalow |
|
BasementDevelopment
|
Finished |
|
BasementType
|
Full (finished) |
|
ConstructedDate
|
1988 |
|
ConstructionStyleAttachment
|
Detached |
|
CoolingType
|
Central Air Conditioning |
|
ExteriorFinish
|
Brick |
|
FireplacePresent
|
Yes |
|
FireplaceTotal
|
1 |
|
FlooringType
|
Hardwood, Laminate, Tile |
|
FoundationType
|
Block |
|
HalfBathTotal
|
1 |
|
HeatingFuel
|
Propane |
|
HeatingType
|
Forced Air |
|
StoriesTotal
|
1 |
|
Type
|
House |
|
UtilityWater
|
Drilled Well |
Parking
|
Attached Garage
|
|
|
Inside Entry
|
|
Land
|
AccessType
|
Highway Access |
|
Acreage
|
Yes |
|
LandAmenities
|
Recreation Nearby, Shopping, Water Nearby |
|
LandscapeFeatures
|
Landscaped |
|
Sewer
|
Septic System |
|
SizeDepth
|
323 Ft |
|
SizeFrontage
|
180 Ft |
|
SizeIrregular
|
180 Ft X 323 Ft (irregular Lot) |
|
SizeTotalText
|
180 Ft X 323 Ft (irregular Lot) |
|
ZoningDescription
|
Residential |
Rooms
| Level |
Type |
Length |
Width |
Dimensions |
|
Lower Level |
Kitchen |
|
|
12'0" x 11'8" |
|
Lower Level |
Eating Area |
|
|
14'8" x 11'2" |
|
Lower Level |
Family Room |
|
|
16'8" x 15'3" |
|
Lower Level |
Full Bathroom |
|
|
15'5" x 7'4" |
|
Lower Level |
Bedroom |
|
|
15'7" x 9'6" |
|
Lower Level |
Bedroom |
|
|
14'1" x 13'1" |
|
Lower Level |
Storage |
|
|
Measurements not available |
|
Main Level |
Foyer |
|
|
10'3" x 6'3" |
|
Main Level |
Living Room |
|
|
15'1" x 14'1" |
|
Main Level |
Dining Room |
|
|
15'3" x 11'10" |
|
Main Level |
Kitchen |
|
|
16'8" x 12'0" |
|
Main Level |
Den |
|
|
11'10" x 9'9" |
|
Main Level |
Full Bathroom |
|
|
12'0" x 5'0" |
|
Main Level |
Primary Bedroom |
|
|
14'5" x 13'0" |
|
Main Level |
5pc Ensuite Bath |
|
|
7'11" x 7'7" |
|
Main Level |
Other |
|
|
Measurements not available |
|
Main Level |
Bedroom |
|
|
12'0" x 10'0" |
|
Main Level |
Bedroom |
|
|
12'0" x 9'9" |
|
Main Level |
Laundry Room |
|
|
6'3" x 6'0" |
|
Main Level |
2pc Bathroom |
|
|
6'0" x 4'8" |
https://www.realtor.ca/real-estate/27525945/20118-17-highway-cobden-muskrat-lake-hwy-17





























































