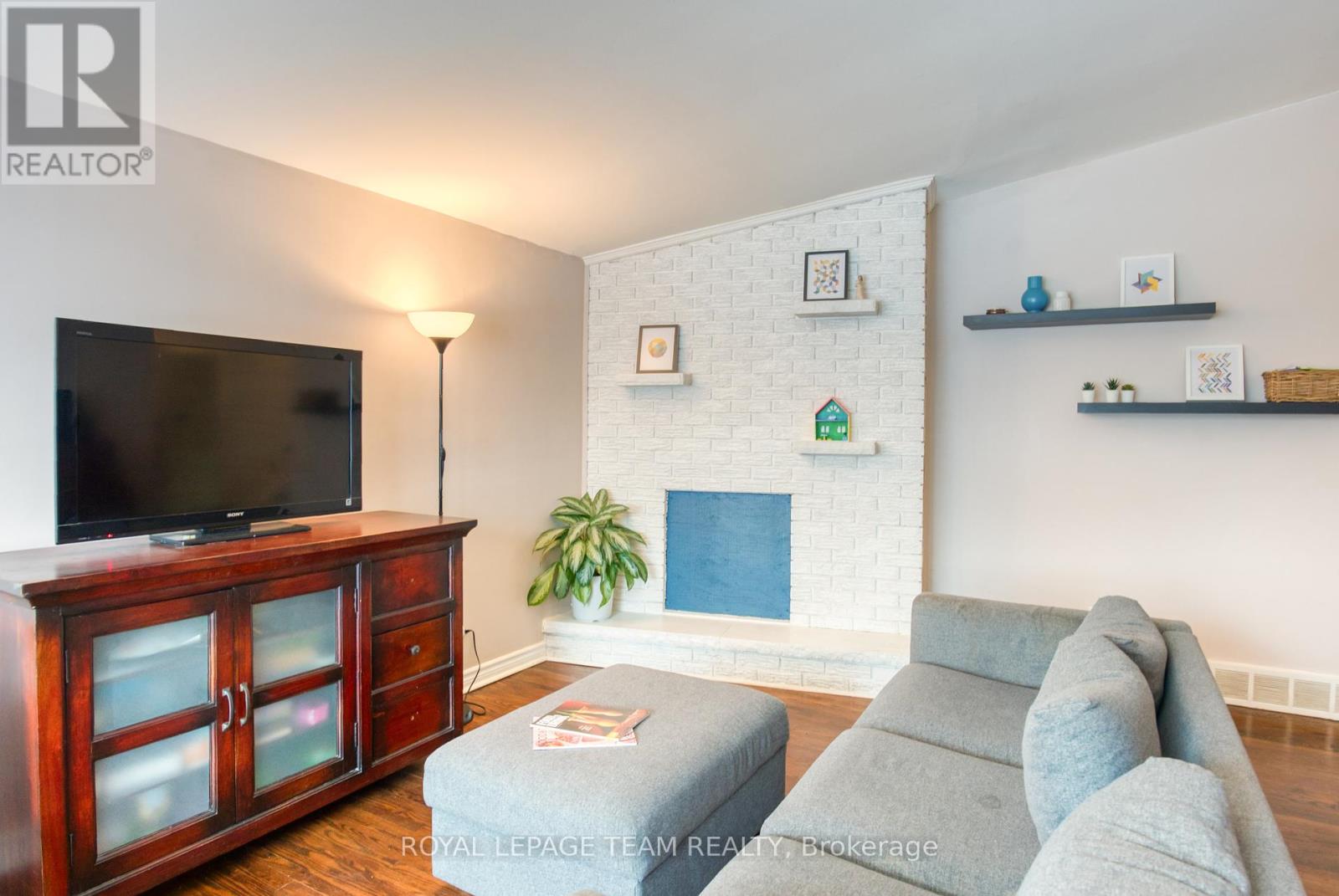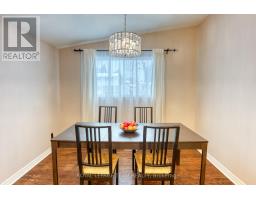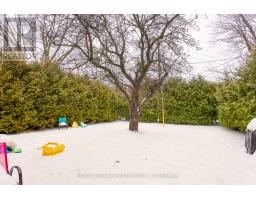4 Bedroom
2 Bathroom
Fireplace
Central Air Conditioning
Forced Air
$698,000
Move in ready 3+1 bedroom 1.5 bathroom split level family home on a mature and private 49' x 120' lot in desirable Guildwood Estates. This sun-filled home features a large and beautifully renovated Laurysen kitchen, renovated/updated bathroom, hardwood floors throughout the spacious principal rooms and all upper level bedrooms, a lower level office/den, a finished recreation room and more!!!! Nearby schools, parks, public transportation, a synagogue, shops and services. Remove shoes & ensure all doors are locked and lights off. Move in ready! No Showings or offers to be considered after 1:00 pm on Fridays and until after 10:00 am on Sundays. Day before noticed required on all showings. **EXTRAS** Hardwood, carpet, ceramic (id:43934)
Property Details
|
MLS® Number
|
X11891951 |
|
Property Type
|
Single Family |
|
Community Name
|
3609 - Guildwood Estates - Urbandale Acres |
|
Amenities Near By
|
Public Transit |
|
Parking Space Total
|
4 |
Building
|
Bathroom Total
|
2 |
|
Bedrooms Above Ground
|
3 |
|
Bedrooms Below Ground
|
1 |
|
Bedrooms Total
|
4 |
|
Amenities
|
Fireplace(s) |
|
Appliances
|
Dishwasher, Dryer, Freezer, Hood Fan, Humidifier, Refrigerator, Storage Shed, Stove, Washer |
|
Basement Development
|
Finished |
|
Basement Type
|
Full (finished) |
|
Construction Style Attachment
|
Detached |
|
Construction Style Split Level
|
Backsplit |
|
Cooling Type
|
Central Air Conditioning |
|
Exterior Finish
|
Brick, Stucco |
|
Fireplace Present
|
Yes |
|
Fireplace Total
|
1 |
|
Foundation Type
|
Concrete |
|
Half Bath Total
|
1 |
|
Heating Fuel
|
Natural Gas |
|
Heating Type
|
Forced Air |
|
Type
|
House |
|
Utility Water
|
Municipal Water |
Parking
|
Attached Garage
|
|
|
Inside Entry
|
|
Land
|
Acreage
|
No |
|
Land Amenities
|
Public Transit |
|
Sewer
|
Sanitary Sewer |
|
Size Depth
|
120 Ft ,1 In |
|
Size Frontage
|
50 Ft |
|
Size Irregular
|
50 X 120.13 Ft |
|
Size Total Text
|
50 X 120.13 Ft |
Rooms
| Level |
Type |
Length |
Width |
Dimensions |
|
Second Level |
Primary Bedroom |
3.7 m |
3.08 m |
3.7 m x 3.08 m |
|
Second Level |
Bedroom 2 |
3.15 m |
3.33 m |
3.15 m x 3.33 m |
|
Second Level |
Bedroom 3 |
2.76 m |
2.74 m |
2.76 m x 2.74 m |
|
Lower Level |
Laundry Room |
8.48 m |
6.34 m |
8.48 m x 6.34 m |
|
Lower Level |
Recreational, Games Room |
4.48 m |
4.35 m |
4.48 m x 4.35 m |
|
Lower Level |
Bedroom 4 |
3.49 m |
4.93 m |
3.49 m x 4.93 m |
|
Lower Level |
Den |
2.9 m |
3.01 m |
2.9 m x 3.01 m |
|
Main Level |
Foyer |
1.76 m |
1.54 m |
1.76 m x 1.54 m |
|
Main Level |
Living Room |
3.41 m |
6.05 m |
3.41 m x 6.05 m |
|
Main Level |
Kitchen |
4.14 m |
3.39 m |
4.14 m x 3.39 m |
|
Main Level |
Dining Room |
4.14 m |
2.56 m |
4.14 m x 2.56 m |
https://www.realtor.ca/real-estate/27735852/2010-featherston-drive-ottawa-3609-guildwood-estates-urbandale-acres















































