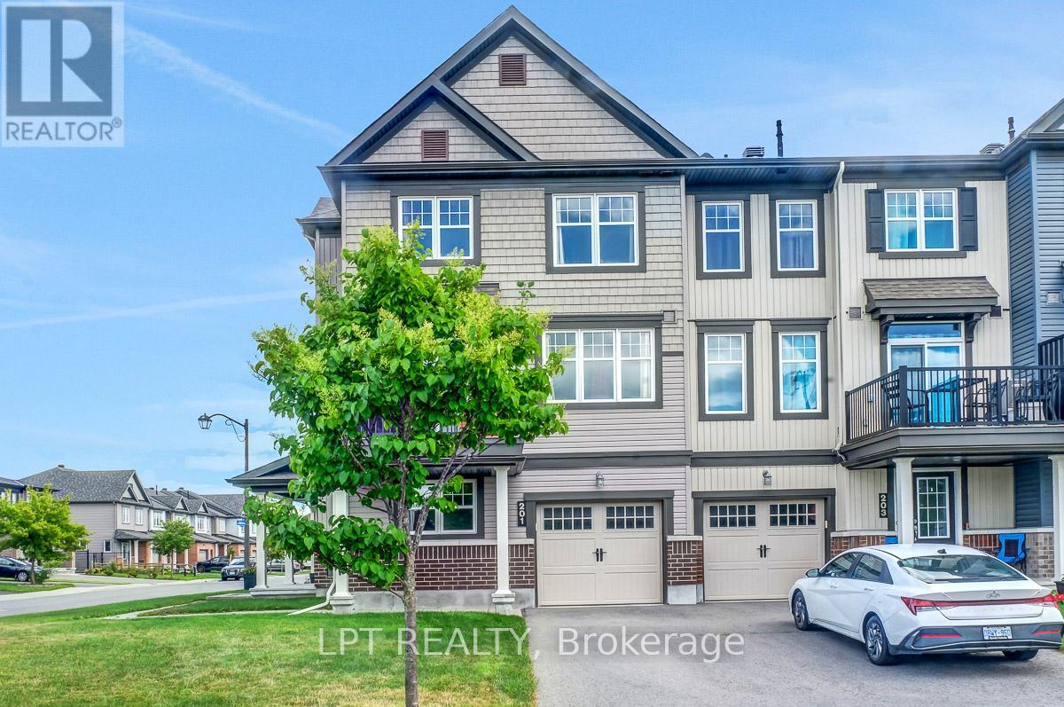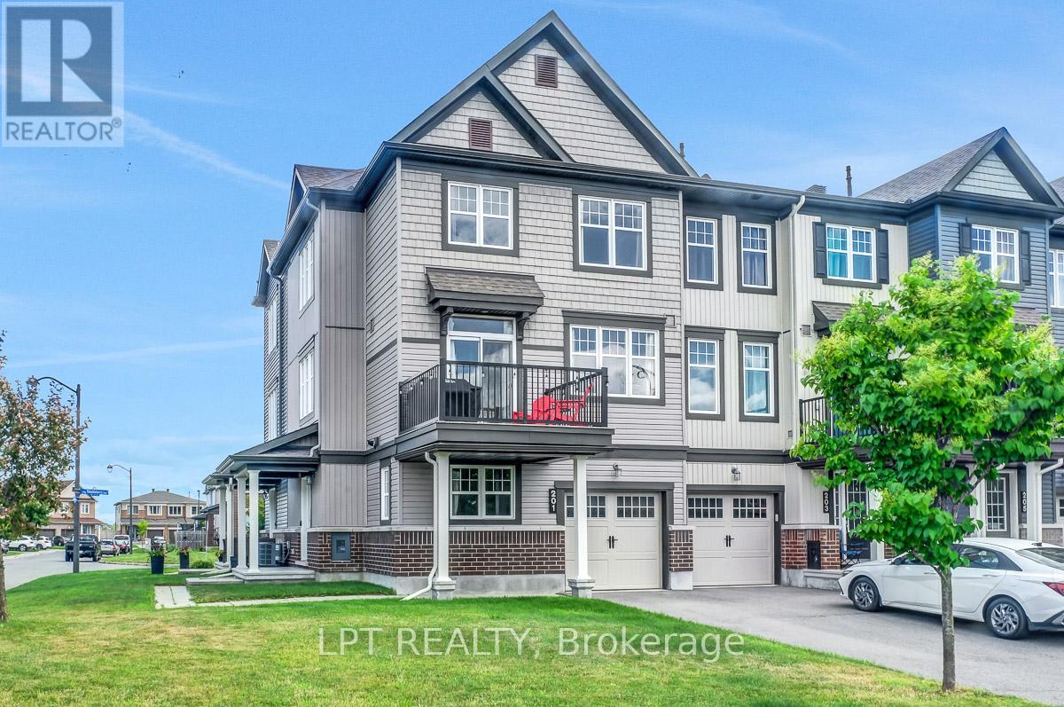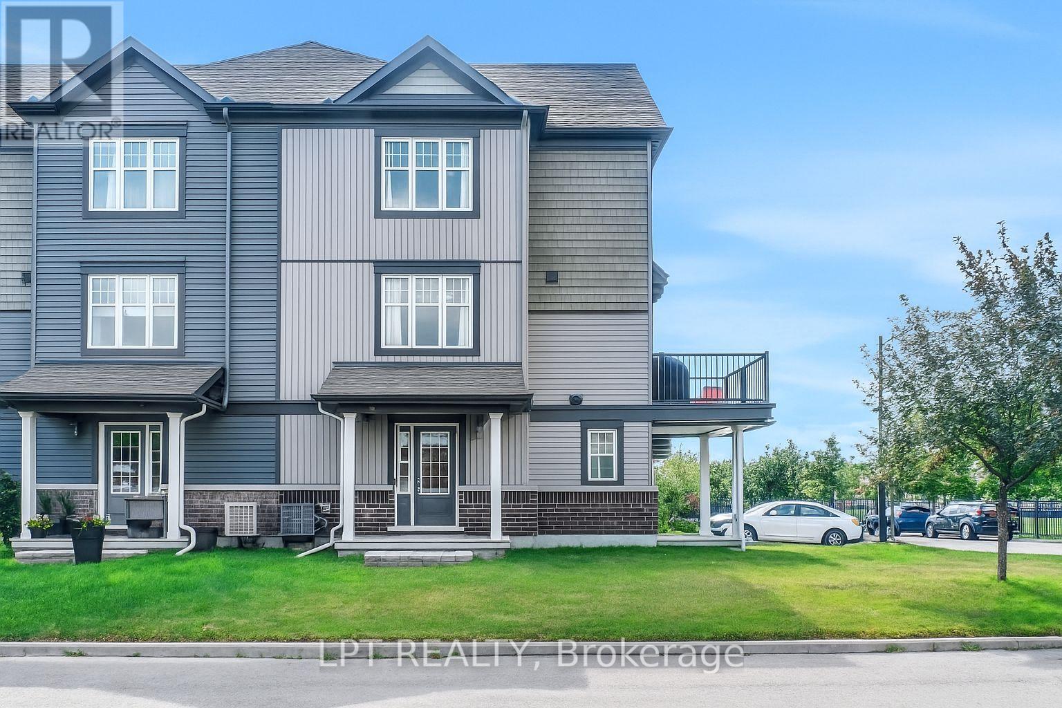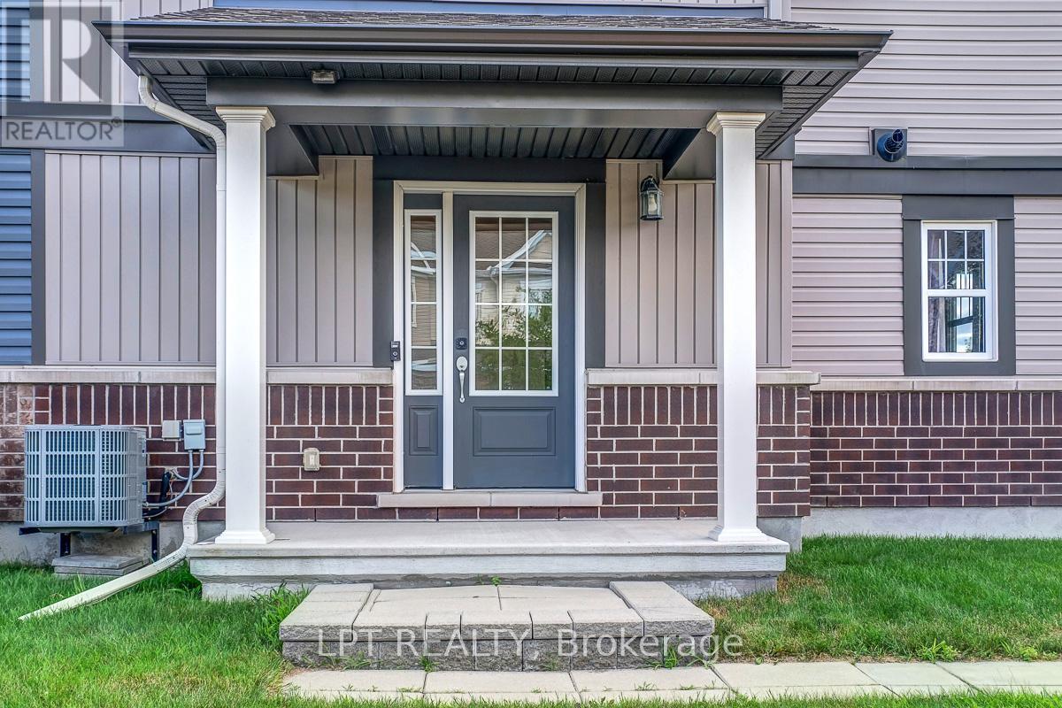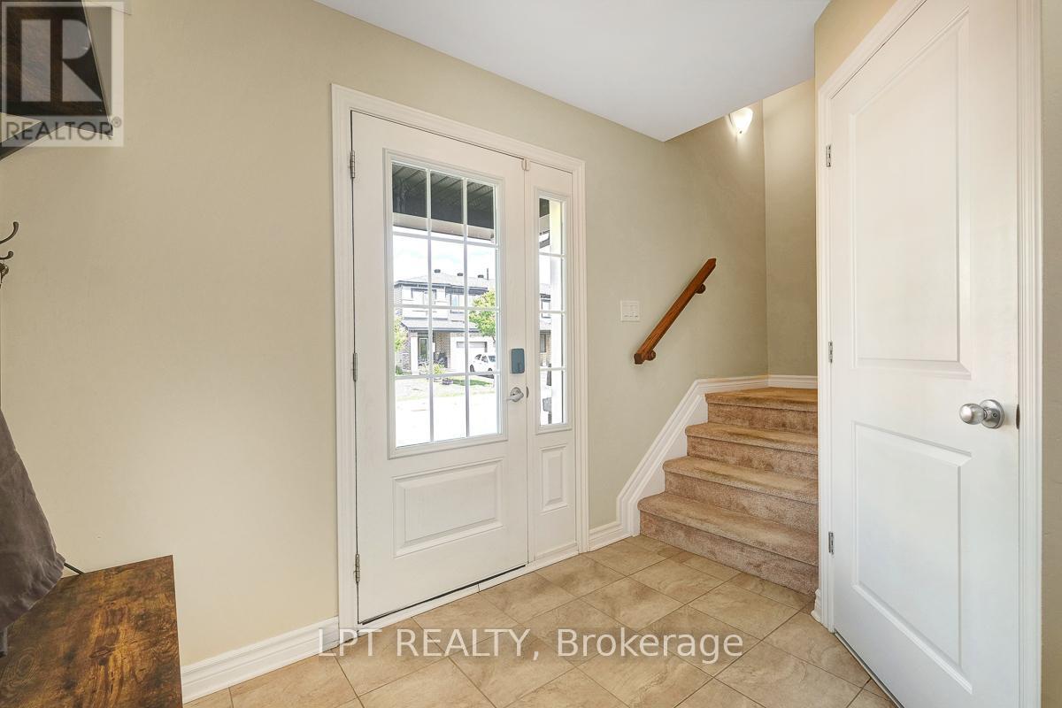3 Bedroom
3 Bathroom
1,100 - 1,500 ft2
Central Air Conditioning
Forced Air
$579,900
Welcome to 201 Yellowcress Way - 2017-built Minto end-unit townhome, offering exceptional functionality and low-maintenance living in a sought-after location. This thoughtfully designed home features additional windows for enhanced natural light and a landscaped corner lot with an irrigation system. The main level includes entry off attached garage with depth to allow extra storage space and a versatile den, ideal for a home office or study. Upstairs, the open-concept second level offers a well-planned layout with a modern kitchen, living room, and dining area - all connected seamlessly for everyday living and entertaining. A powder room, in-unit laundry, and a generous balcony off the kitchen add to the convenience. The third level includes three well-sized bedrooms including the primary suite complete with a walk-in closet and a 3-piece ensuite. A rare combination of space, light, and thoughtful upgrades. This freehold townhome is move-in ready and perfectly suited for modern living. (id:43934)
Open House
This property has open houses!
Starts at:
2:00 pm
Ends at:
4:00 pm
Property Details
|
MLS® Number
|
X12300213 |
|
Property Type
|
Single Family |
|
Community Name
|
1117 - Avalon West |
|
Equipment Type
|
Water Heater, Water Heater - Tankless |
|
Parking Space Total
|
3 |
|
Rental Equipment Type
|
Water Heater, Water Heater - Tankless |
Building
|
Bathroom Total
|
3 |
|
Bedrooms Above Ground
|
3 |
|
Bedrooms Total
|
3 |
|
Appliances
|
Dishwasher, Dryer, Stove, Washer, Window Coverings, Refrigerator |
|
Basement Features
|
Walk-up |
|
Basement Type
|
N/a |
|
Construction Style Attachment
|
Attached |
|
Cooling Type
|
Central Air Conditioning |
|
Exterior Finish
|
Brick, Aluminum Siding |
|
Foundation Type
|
Poured Concrete |
|
Half Bath Total
|
1 |
|
Heating Fuel
|
Natural Gas |
|
Heating Type
|
Forced Air |
|
Stories Total
|
3 |
|
Size Interior
|
1,100 - 1,500 Ft2 |
|
Type
|
Row / Townhouse |
|
Utility Water
|
Municipal Water |
Parking
Land
|
Acreage
|
No |
|
Sewer
|
Sanitary Sewer |
|
Size Frontage
|
34 Ft ,2 In |
|
Size Irregular
|
34.2 Ft |
|
Size Total Text
|
34.2 Ft |
|
Zoning Description
|
R3yy[2328] |
Rooms
| Level |
Type |
Length |
Width |
Dimensions |
|
Second Level |
Living Room |
3.32 m |
5.22 m |
3.32 m x 5.22 m |
|
Second Level |
Kitchen |
2.77 m |
2.71 m |
2.77 m x 2.71 m |
|
Second Level |
Dining Room |
3.78 m |
3.25 m |
3.78 m x 3.25 m |
|
Second Level |
Bathroom |
1.44 m |
1.9 m |
1.44 m x 1.9 m |
|
Third Level |
Bathroom |
1.51 m |
2.26 m |
1.51 m x 2.26 m |
|
Third Level |
Bathroom |
2.74 m |
1.62 m |
2.74 m x 1.62 m |
|
Third Level |
Primary Bedroom |
3.02 m |
4.13 m |
3.02 m x 4.13 m |
|
Third Level |
Bedroom 2 |
2.92 m |
2.85 m |
2.92 m x 2.85 m |
|
Third Level |
Bedroom 3 |
2.96 m |
2.57 m |
2.96 m x 2.57 m |
|
Main Level |
Foyer |
3.36 m |
2.69 m |
3.36 m x 2.69 m |
|
Main Level |
Office |
2.85 m |
2.82 m |
2.85 m x 2.82 m |
|
Main Level |
Utility Room |
2.69 m |
2.43 m |
2.69 m x 2.43 m |
Utilities
|
Cable
|
Available |
|
Electricity
|
Installed |
|
Sewer
|
Installed |
https://www.realtor.ca/real-estate/28638174/201-yellowcress-way-ottawa-1117-avalon-west

