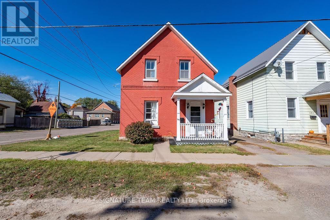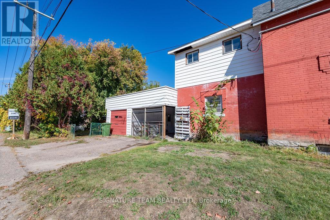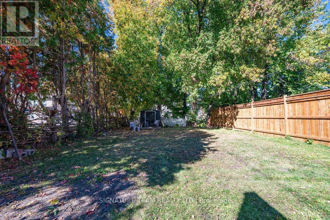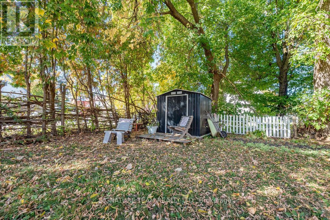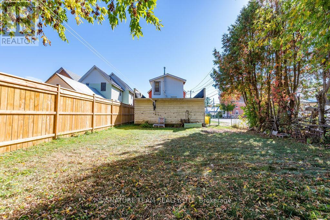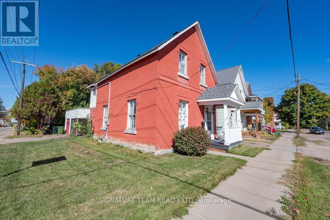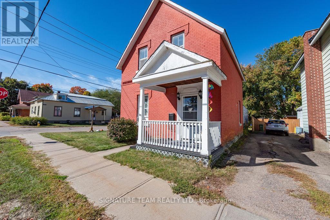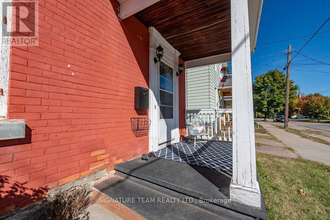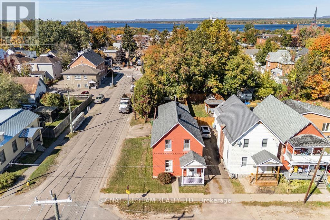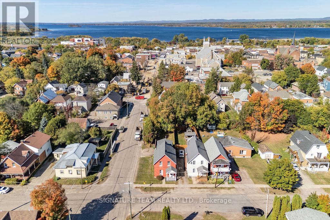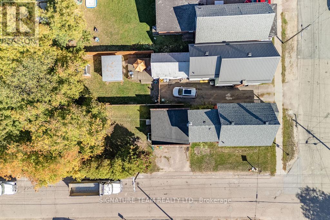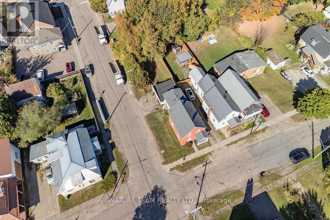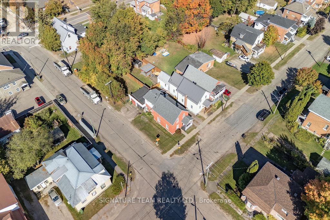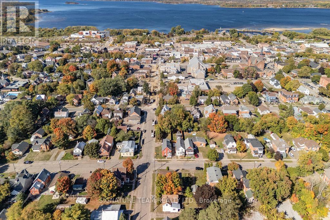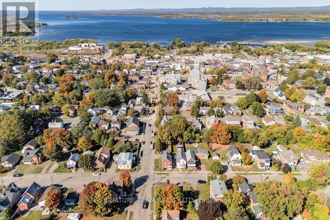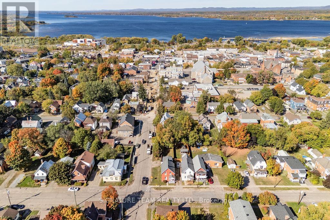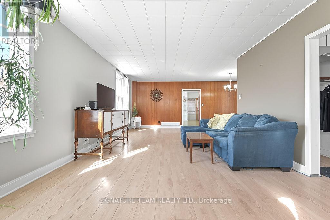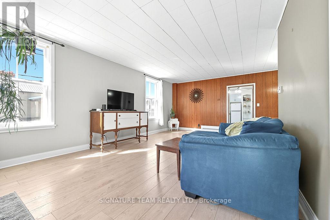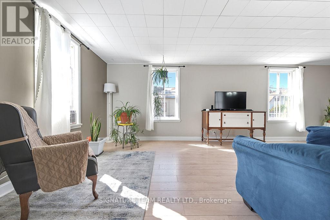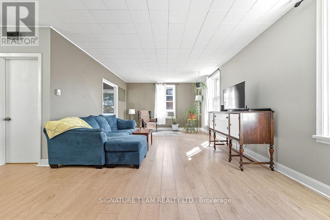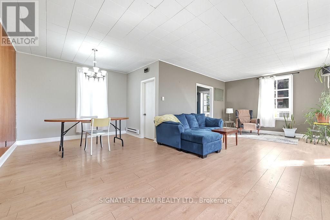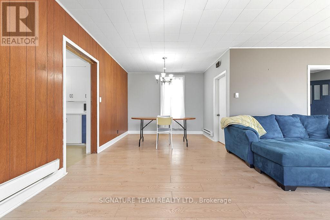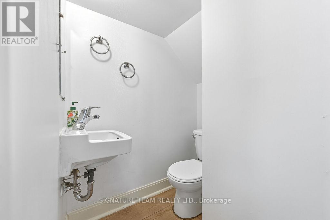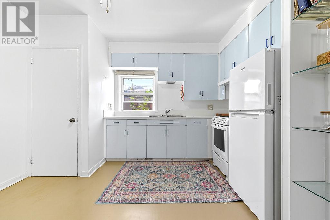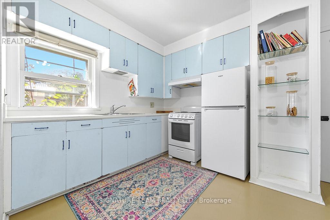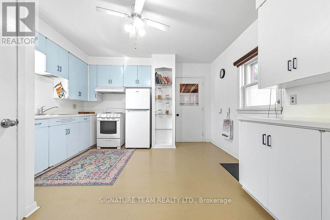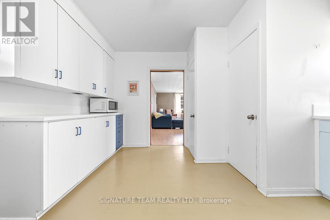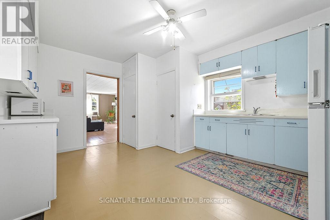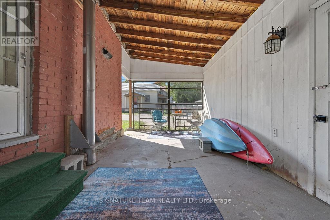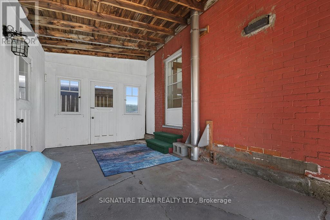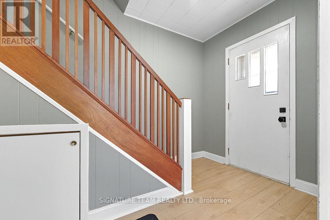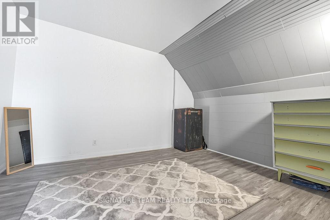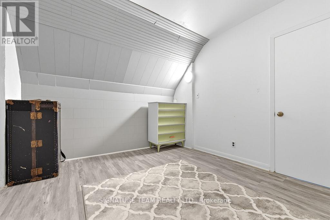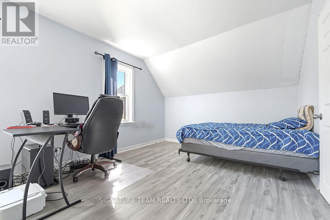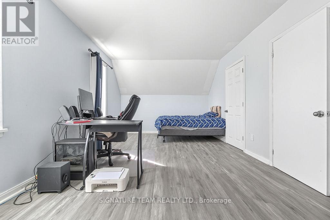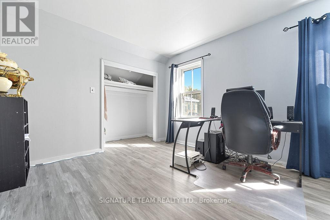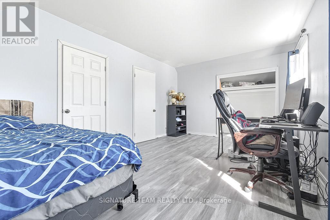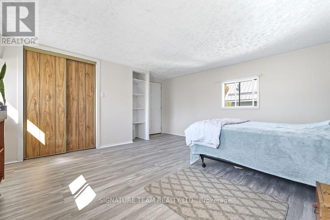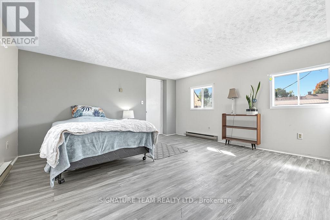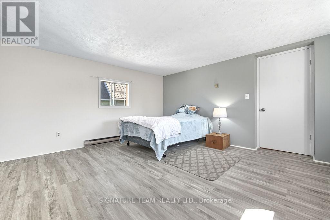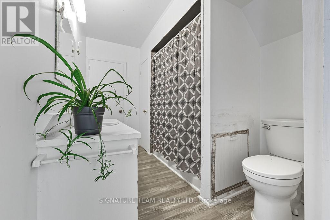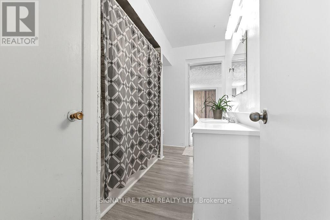3 Bedroom
2 Bathroom
1,500 - 2,000 ft2
Baseboard Heaters
$289,900
Here is a great family home for the first time home buyer. Just steps from church, school, park and the down town core this three bedroom two bathroom home has lots to offer at a great price. You'll enter via a spacious foyer that opens up to a bright and spacious living room that has new flooring and paint. The living room opens up to a good sized family dining room and spacious kitchen, all very bright, super clean and freshly painted. A handy two piece bath rounds out the main floor. From the kitchen you can access the 10' x 21'2 carport, great for additional parking or kids storage and the 21'2 x 11'6 garage. You also have access to the good sized yard through a side door off the carport. Up stairs you will find three good sized bedrooms with the possibility of a fourth and a full bath. The master has the possibility of a future deck area over the carport. Super clean, freshly painted throughout, new roof in 2022 and an updated electrical panel with 200 amp service also in 2022. This is a great opportunity to get in to a competitive market at a very affordable price, book your viewing today. Quicker closing is possible but would prefer Late November. (id:43934)
Property Details
|
MLS® Number
|
X12442274 |
|
Property Type
|
Single Family |
|
Community Name
|
530 - Pembroke |
|
Equipment Type
|
Water Heater |
|
Features
|
Flat Site, Carpet Free |
|
Parking Space Total
|
4 |
|
Rental Equipment Type
|
Water Heater |
Building
|
Bathroom Total
|
2 |
|
Bedrooms Above Ground
|
3 |
|
Bedrooms Total
|
3 |
|
Appliances
|
Hood Fan, Stove, Refrigerator |
|
Basement Type
|
Partial |
|
Construction Style Attachment
|
Detached |
|
Exterior Finish
|
Brick |
|
Foundation Type
|
Stone |
|
Half Bath Total
|
1 |
|
Heating Fuel
|
Electric |
|
Heating Type
|
Baseboard Heaters |
|
Stories Total
|
2 |
|
Size Interior
|
1,500 - 2,000 Ft2 |
|
Type
|
House |
|
Utility Water
|
Municipal Water |
Parking
|
Attached Garage
|
|
|
Garage
|
|
|
Covered
|
|
Land
|
Acreage
|
No |
|
Sewer
|
Sanitary Sewer |
|
Size Irregular
|
33 X 132 Acre |
|
Size Total Text
|
33 X 132 Acre |
Rooms
| Level |
Type |
Length |
Width |
Dimensions |
|
Second Level |
Bedroom |
3.962 m |
4.267 m |
3.962 m x 4.267 m |
|
Second Level |
Bedroom |
3.124 m |
3.785 m |
3.124 m x 3.785 m |
|
Second Level |
Bedroom |
5.131 m |
3.353 m |
5.131 m x 3.353 m |
|
Second Level |
Bathroom |
3.124 m |
1.981 m |
3.124 m x 1.981 m |
|
Main Level |
Living Room |
7.569 m |
3.937 m |
7.569 m x 3.937 m |
|
Main Level |
Dining Room |
2.134 m |
3.099 m |
2.134 m x 3.099 m |
|
Main Level |
Kitchen |
4.724 m |
3.912 m |
4.724 m x 3.912 m |
|
Main Level |
Bathroom |
1.829 m |
1.219 m |
1.829 m x 1.219 m |
|
Main Level |
Foyer |
2.845 m |
2.007 m |
2.845 m x 2.007 m |
https://www.realtor.ca/real-estate/28946313/201-welland-street-pembroke-530-pembroke

