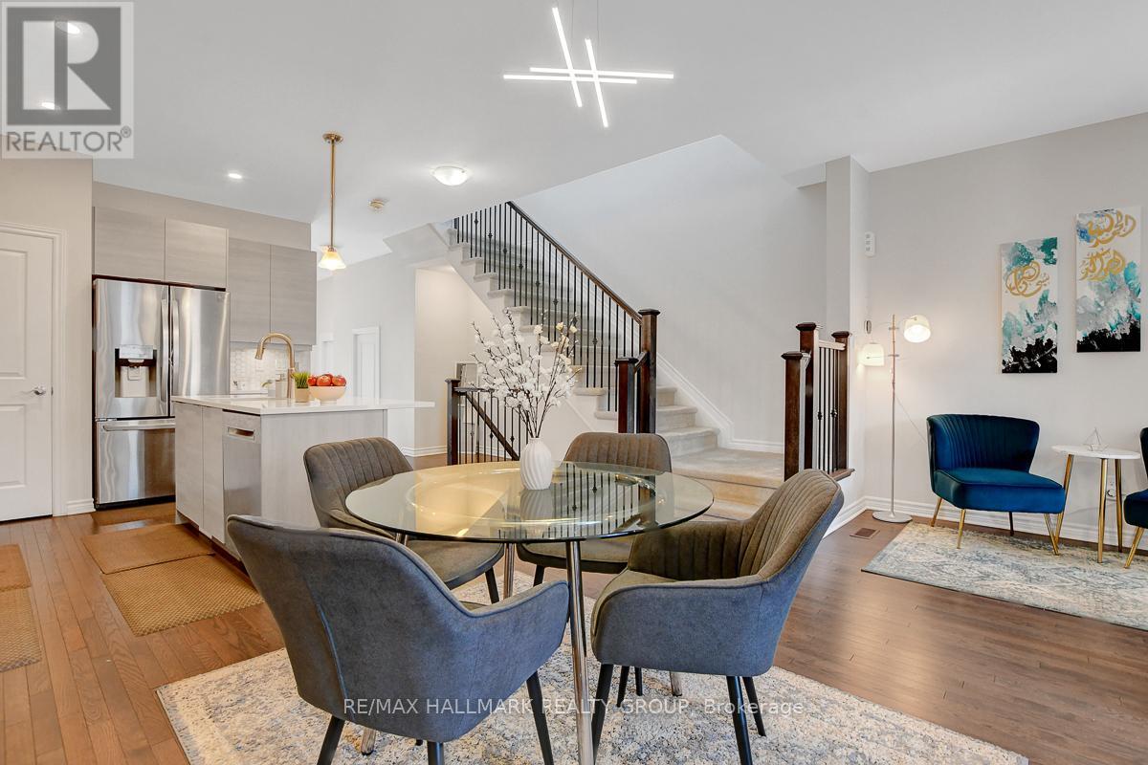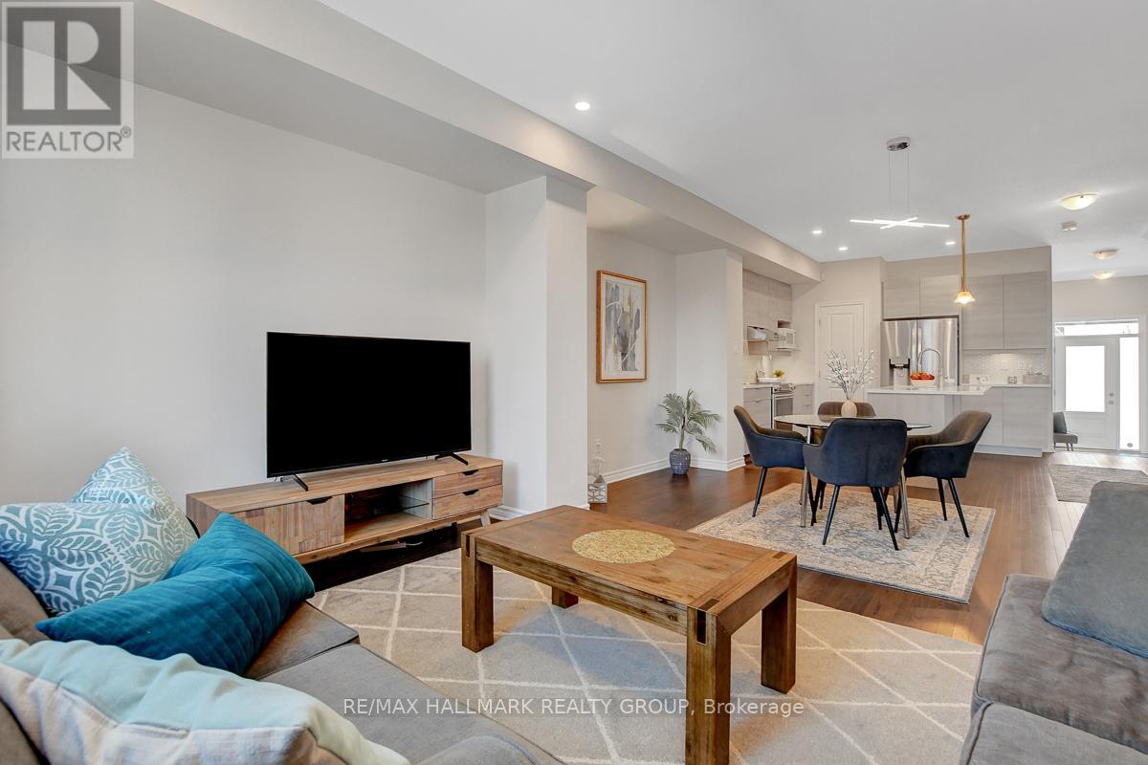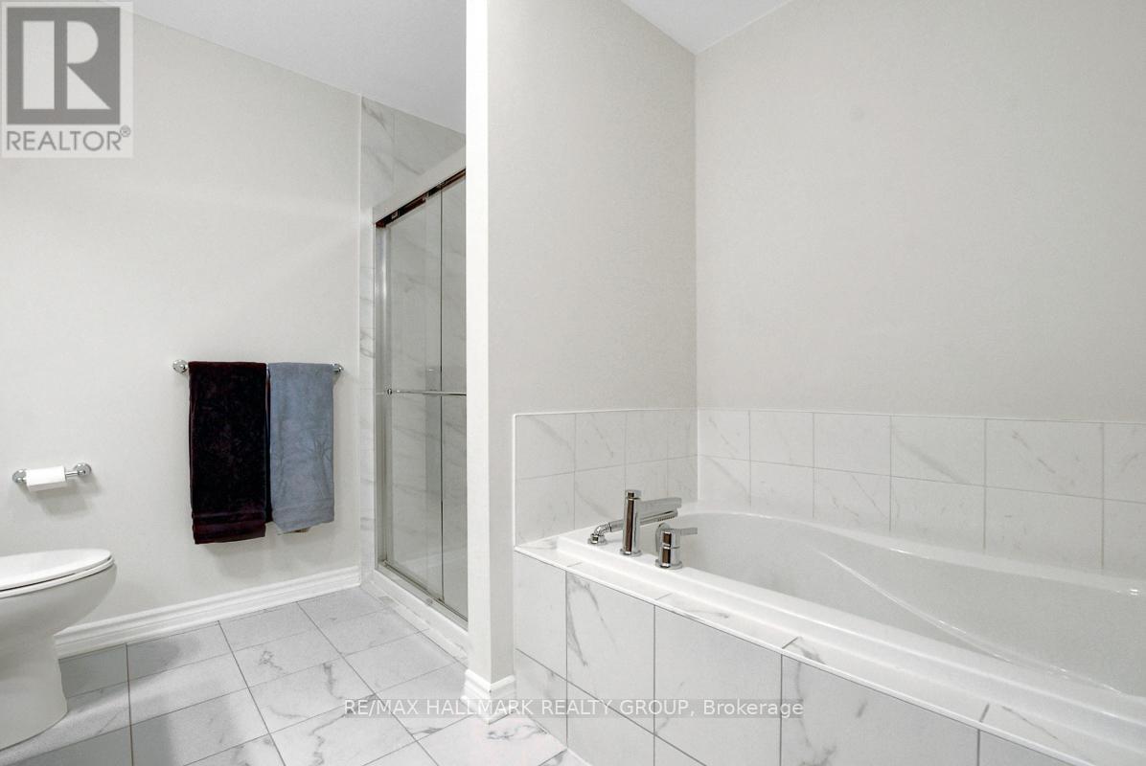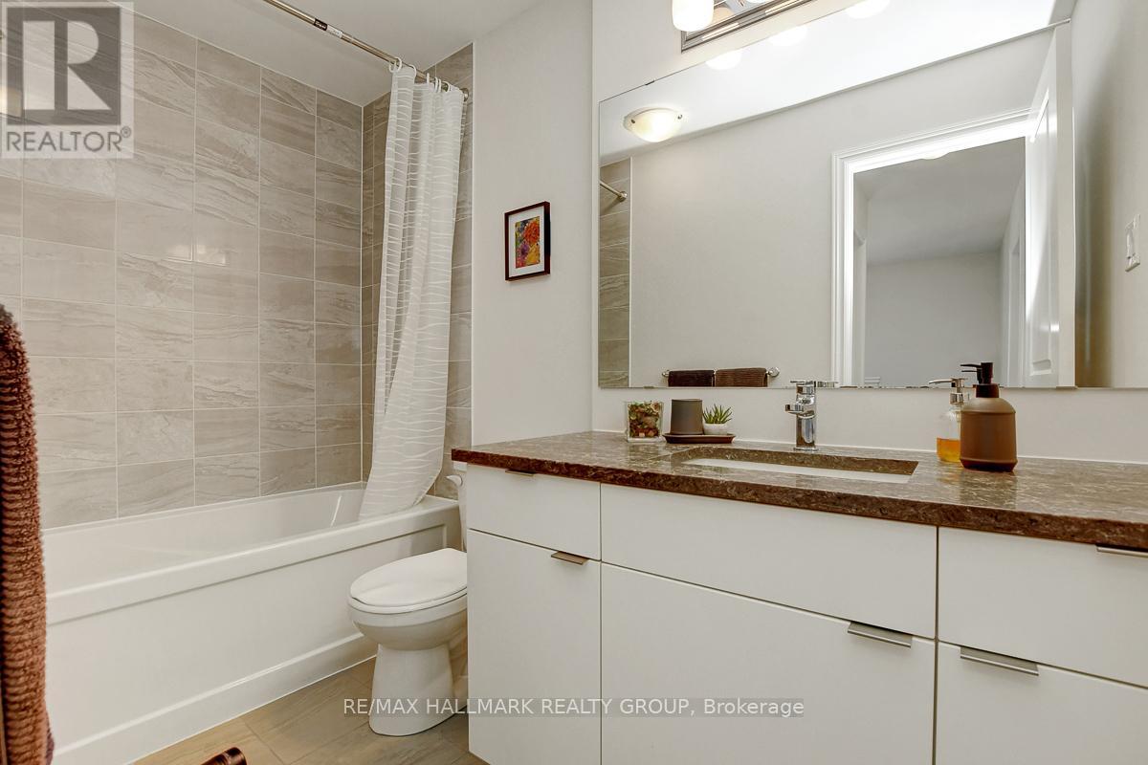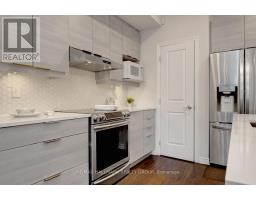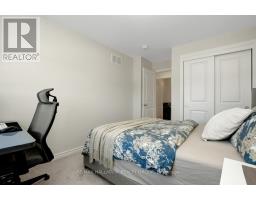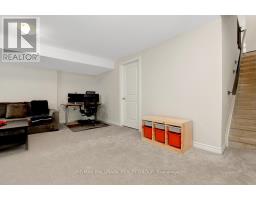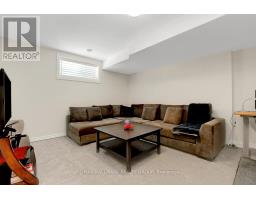3 Bedroom
3 Bathroom
Central Air Conditioning
Forced Air
$710,000
Welcome to this beautifully upgraded end-unit Scarlet model townhouse by EQ Homes, offering the perfect blend of style, comfort, and convenience. Nestled on a quiet street with ample street parking and minimal through traffic, this home features a 1-car garage and a spacious 2-car driveway. Step inside to 9ft ceilings throughout, full-sized hardwood floors on the main level, and elegant ceramic tile in key areas. The wide staircase is enhanced with builder-upgraded spindles and rails, adding a touch of sophistication. The foyer provides direct garage access for added convenience. The open-concept main floor is perfect for modern living, featuring a grand living, dining, and den space with large windows that flood the home with natural light. The gourmet kitchen boasts builder-upgraded cabinetry, a stylish backsplash, stainless steel appliances, a walk-in pantry, and a spacious island that accommodates barstool seating. Upstairs, you'll find generously sized bedrooms with fixed-in window coverings and a convenient second-floor laundry room equipped with stainless steel washer and dryer. The primary bedroom features an ensuite and walk-in closet, offering ample storage. The finished basement provides a well-laid-out recreation room, perfect for a home theatre, gym, or play area. Additional upgrades include a tankless hot water system with HRV and a 200-amp panel, ideal for an EV charger. Located in a sought-after community with easy access to parks, schools, and amenities, this home is a must-see! 24 hour irrevocable on all offers. (id:43934)
Open House
This property has open houses!
Starts at:
1:00 pm
Ends at:
3:00 pm
Property Details
|
MLS® Number
|
X12059538 |
|
Property Type
|
Single Family |
|
Community Name
|
9010 - Kanata - Emerald Meadows/Trailwest |
|
Parking Space Total
|
3 |
Building
|
Bathroom Total
|
3 |
|
Bedrooms Above Ground
|
3 |
|
Bedrooms Total
|
3 |
|
Appliances
|
Garage Door Opener Remote(s), Dishwasher, Dryer, Stove, Washer, Refrigerator |
|
Basement Development
|
Finished |
|
Basement Type
|
Full (finished) |
|
Construction Style Attachment
|
Attached |
|
Cooling Type
|
Central Air Conditioning |
|
Exterior Finish
|
Brick, Vinyl Siding |
|
Foundation Type
|
Poured Concrete |
|
Half Bath Total
|
1 |
|
Heating Fuel
|
Natural Gas |
|
Heating Type
|
Forced Air |
|
Stories Total
|
2 |
|
Type
|
Row / Townhouse |
|
Utility Water
|
Municipal Water |
Parking
Land
|
Acreage
|
No |
|
Sewer
|
Sanitary Sewer |
|
Size Depth
|
101 Ft ,10 In |
|
Size Frontage
|
25 Ft ,8 In |
|
Size Irregular
|
25.72 X 101.87 Ft |
|
Size Total Text
|
25.72 X 101.87 Ft |
Rooms
| Level |
Type |
Length |
Width |
Dimensions |
|
Second Level |
Primary Bedroom |
3.96 m |
4.13 m |
3.96 m x 4.13 m |
|
Second Level |
Bedroom 2 |
2.87 m |
3.03 m |
2.87 m x 3.03 m |
|
Second Level |
Bedroom 3 |
2.86 m |
3.39 m |
2.86 m x 3.39 m |
|
Basement |
Recreational, Games Room |
5.41 m |
4.77 m |
5.41 m x 4.77 m |
|
Main Level |
Foyer |
1.65 m |
3.2 m |
1.65 m x 3.2 m |
|
Main Level |
Kitchen |
3.41 m |
3.48 m |
3.41 m x 3.48 m |
|
Main Level |
Dining Room |
3.18 m |
1 m |
3.18 m x 1 m |
|
Main Level |
Living Room |
4.13 m |
3.16 m |
4.13 m x 3.16 m |
|
Main Level |
Den |
1.63 m |
2.73 m |
1.63 m x 2.73 m |
https://www.realtor.ca/real-estate/28114795/201-tim-sheehan-place-ottawa-9010-kanata-emerald-meadowstrailwest













