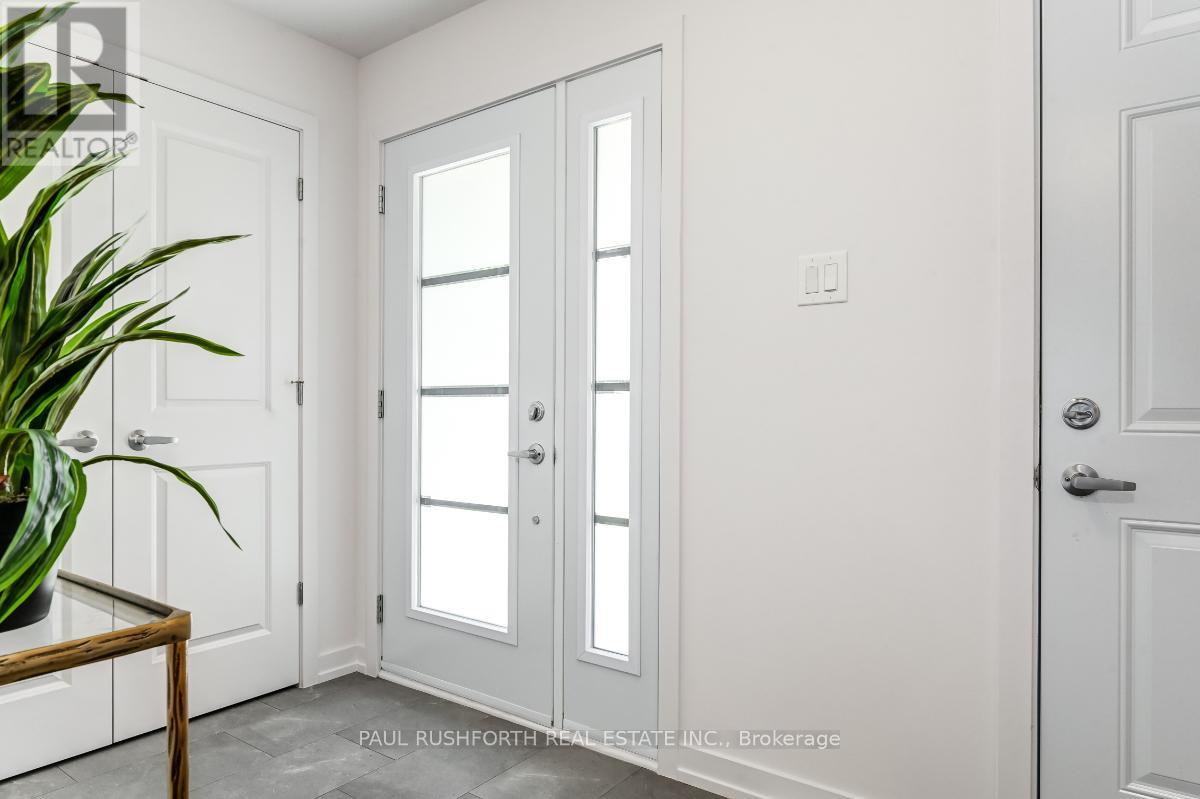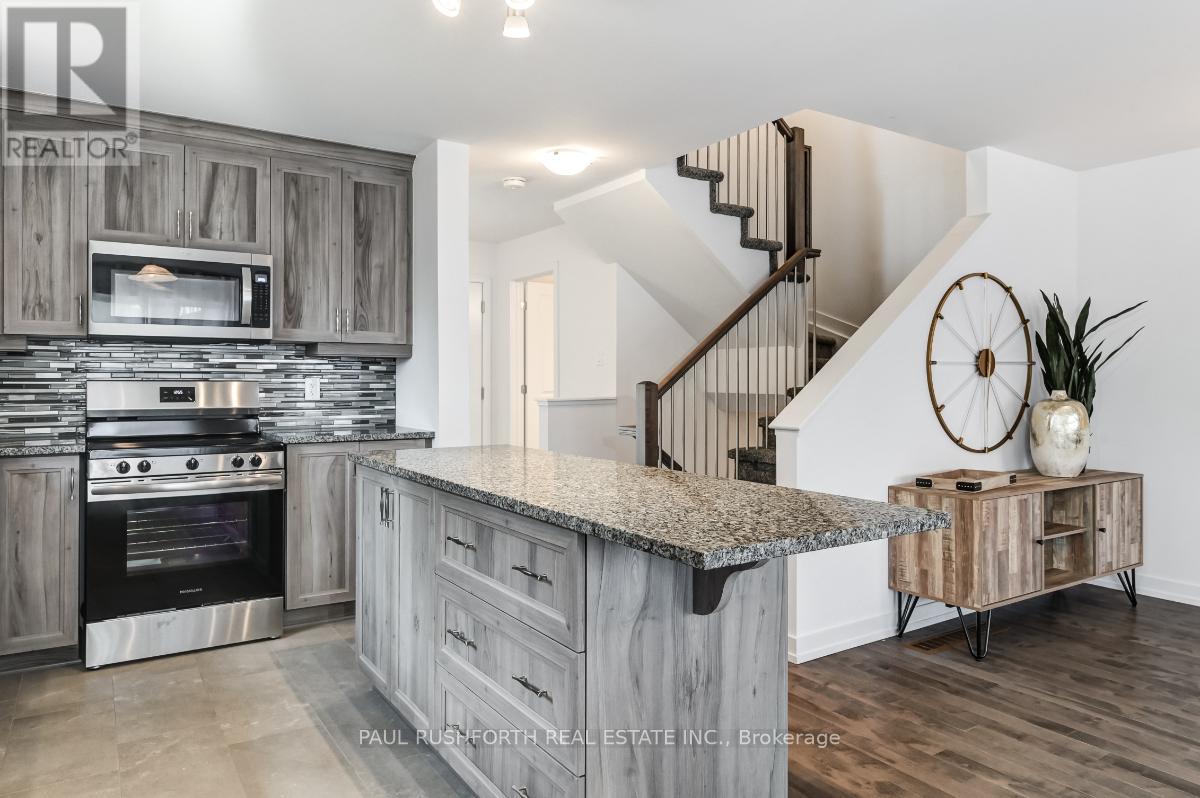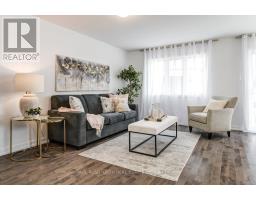3 Bedroom
2 Bathroom
1,100 - 1,500 ft2
Central Air Conditioning
Forced Air
$519,900
This house is not built. This 3 bed, 2 bath end unit townhome has a stunning design and from the moment you step inside, you'll be struck by the bright & airy feel of the home, w/ an abundance of natural light. The open concept floorplan creates a sense of spaciousness & flow, making it the perfect space for entertaining. The kitchen is a chef's dream, w/ top-of-the-line appliances, ample counter space, & plenty of storage. The large island provides additional seating & storage. On the 2nd level each bedroom is bright & airy, w/ large windows that let in plenty of natural light. An Ensuite can be added. The lower level can be finished (or not) and includes laundry & storage space. The standout feature of this home is the full block firewall providing your family with privacy. Photos were taken at the model home at 325 Dion Avenue. Flooring: Hardwood, Ceramic, Carpet Wall To Wall. (id:43934)
Property Details
|
MLS® Number
|
X11880755 |
|
Property Type
|
Single Family |
|
Community Name
|
601 - Village of Russell |
|
Parking Space Total
|
3 |
Building
|
Bathroom Total
|
2 |
|
Bedrooms Above Ground
|
3 |
|
Bedrooms Total
|
3 |
|
Appliances
|
Dishwasher, Dryer, Refrigerator, Stove, Washer |
|
Construction Style Attachment
|
Attached |
|
Cooling Type
|
Central Air Conditioning |
|
Exterior Finish
|
Vinyl Siding |
|
Foundation Type
|
Concrete |
|
Half Bath Total
|
1 |
|
Heating Fuel
|
Natural Gas |
|
Heating Type
|
Forced Air |
|
Stories Total
|
2 |
|
Size Interior
|
1,100 - 1,500 Ft2 |
|
Type
|
Row / Townhouse |
|
Utility Water
|
Municipal Water |
Parking
|
Attached Garage
|
|
|
Inside Entry
|
|
Land
|
Acreage
|
No |
|
Sewer
|
Sanitary Sewer |
|
Size Depth
|
109 Ft |
|
Size Frontage
|
20 Ft |
|
Size Irregular
|
20 X 109 Ft |
|
Size Total Text
|
20 X 109 Ft |
Rooms
| Level |
Type |
Length |
Width |
Dimensions |
|
Second Level |
Primary Bedroom |
3.27 m |
4.19 m |
3.27 m x 4.19 m |
|
Second Level |
Bedroom 2 |
2.94 m |
3.3 m |
2.94 m x 3.3 m |
|
Second Level |
Bedroom 3 |
2.64 m |
3.3 m |
2.64 m x 3.3 m |
|
Basement |
Recreational, Games Room |
5.43 m |
7.34 m |
5.43 m x 7.34 m |
|
Main Level |
Kitchen |
2.64 m |
3.98 m |
2.64 m x 3.98 m |
|
Main Level |
Dining Room |
2.59 m |
3.53 m |
2.59 m x 3.53 m |
|
Main Level |
Living Room |
3.04 m |
5.35 m |
3.04 m x 5.35 m |
https://www.realtor.ca/real-estate/27708291/201-peacock-drive-russell-601-village-of-russell







































