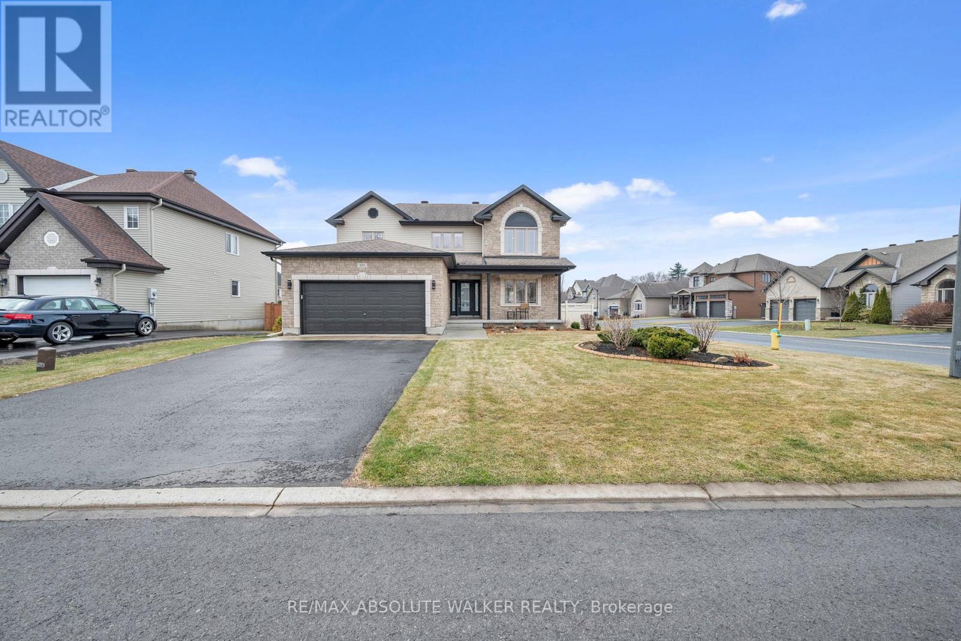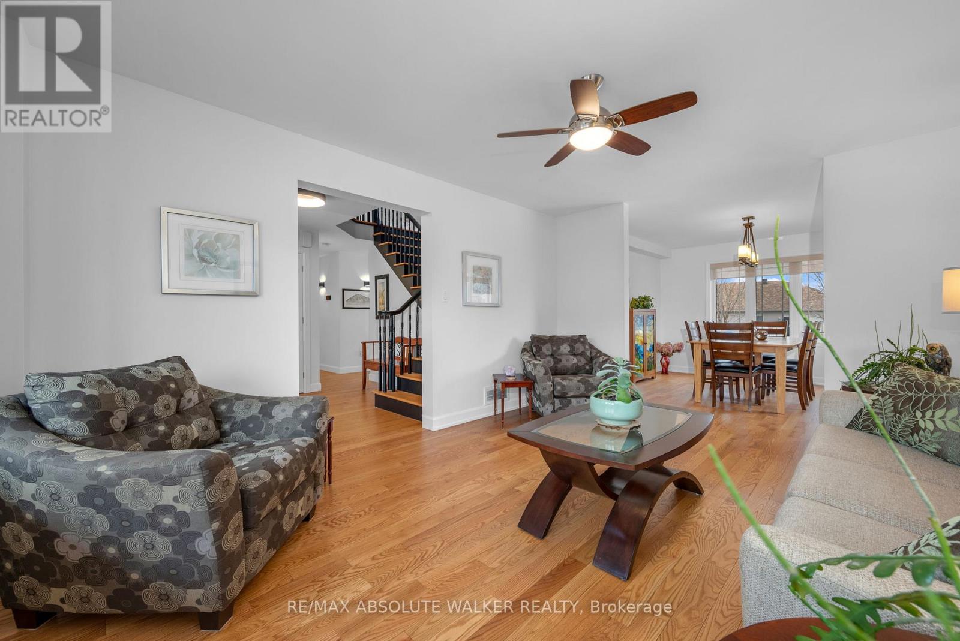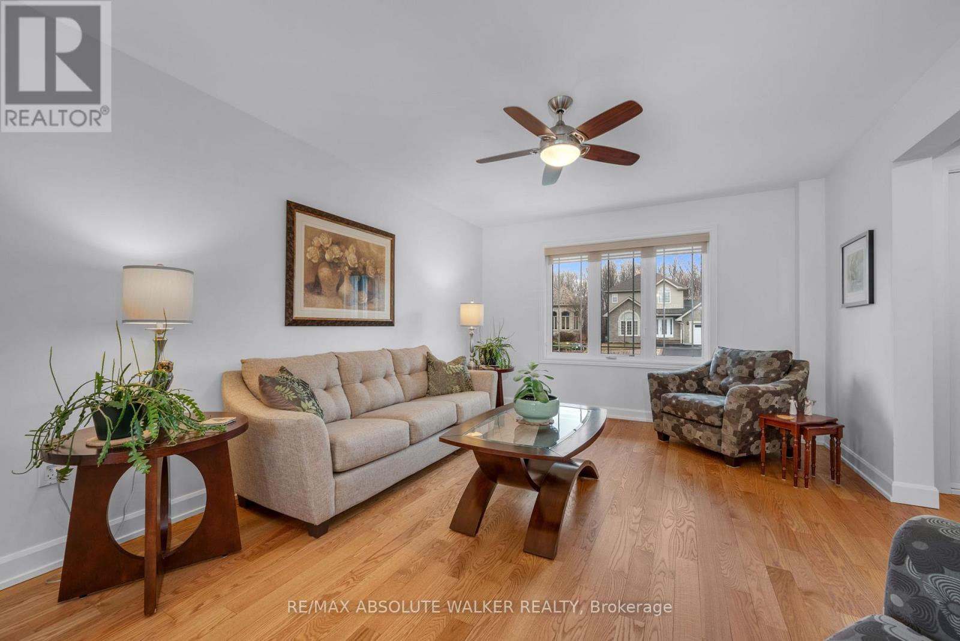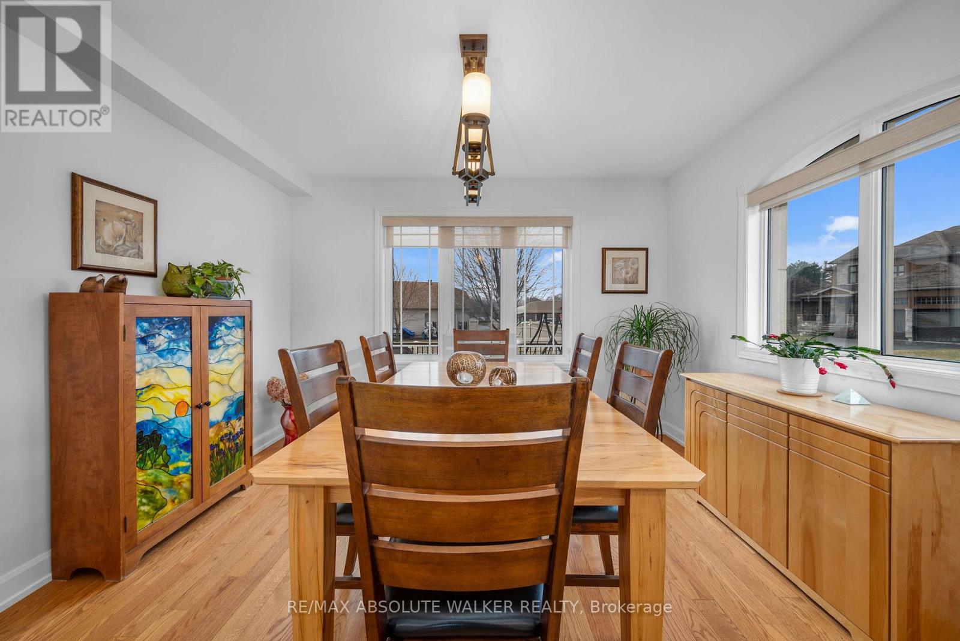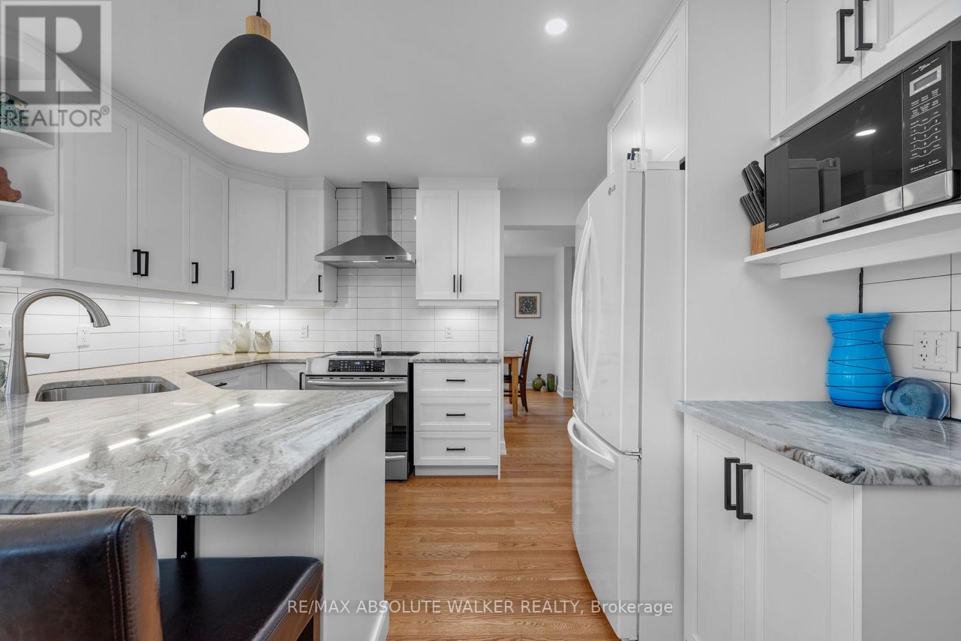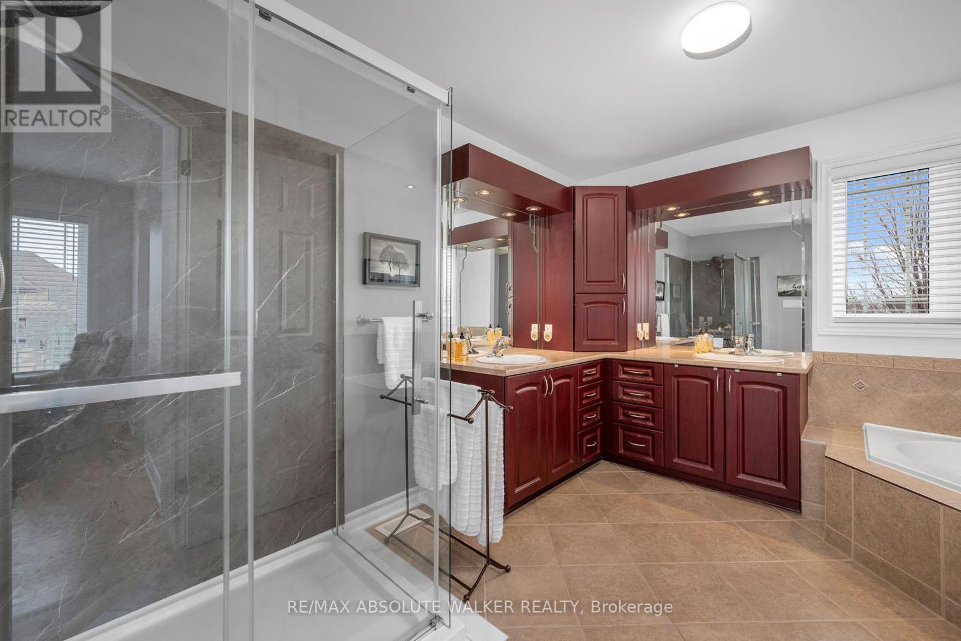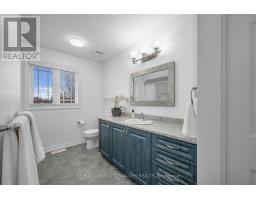3 Bedroom
3 Bathroom
2,000 - 2,500 ft2
Fireplace
Central Air Conditioning
Forced Air
Landscaped
$794,900
Tucked away in a quiet part of sought-after Morris Village, this stunning corner-lot home offers the perfect blend of privacy, convenience, and modern charm. Located on a low-traffic street, you're just steps from schools, shops, and restaurants, making this an ideal location for families and professionals alike.The property boasts a fully fenced yard, a spacious deck perfect for entertaining, and a paved area ideal for extra exterior storage, all set on a generous lot with loads of outdoor potential. Inside, the home is sun-filled and inviting, with a layout that flows seamlessly from room to room. Extensively renovated since 2021, every inch of this home reflects thoughtful updates and a commitment to quality.The garage and front porch feature sleek epoxy-coated floors, adding a clean, modern touch. Bonus: the home is generator ready, and a generator could be included in the purchase price for added peace of mind.Upstairs you'll find three spacious, light-filled bedrooms, while the fully finished basement offers a large rec room and a dedicated home gym, perfect for relaxing, entertaining, or staying active year-round. With style, space, and smart upgrades, this home checks every box, all in a peaceful, walkable community close to everything you need. (id:43934)
Property Details
|
MLS® Number
|
X12095240 |
|
Property Type
|
Single Family |
|
Community Name
|
606 - Town of Rockland |
|
Amenities Near By
|
Marina, Park, Schools |
|
Community Features
|
Community Centre |
|
Features
|
Flat Site, Lane, Dry, Carpet Free |
|
Parking Space Total
|
6 |
|
Structure
|
Deck, Patio(s), Shed |
Building
|
Bathroom Total
|
3 |
|
Bedrooms Above Ground
|
3 |
|
Bedrooms Total
|
3 |
|
Amenities
|
Fireplace(s) |
|
Appliances
|
Water Heater, Dishwasher, Dryer, Storage Shed, Stove, Washer, Window Coverings, Refrigerator |
|
Basement Development
|
Finished |
|
Basement Type
|
Full (finished) |
|
Construction Style Attachment
|
Detached |
|
Cooling Type
|
Central Air Conditioning |
|
Exterior Finish
|
Vinyl Siding, Stone |
|
Fire Protection
|
Alarm System, Smoke Detectors |
|
Fireplace Present
|
Yes |
|
Foundation Type
|
Poured Concrete |
|
Half Bath Total
|
1 |
|
Heating Fuel
|
Natural Gas |
|
Heating Type
|
Forced Air |
|
Stories Total
|
2 |
|
Size Interior
|
2,000 - 2,500 Ft2 |
|
Type
|
House |
|
Utility Power
|
Generator |
|
Utility Water
|
Municipal Water |
Parking
Land
|
Acreage
|
No |
|
Land Amenities
|
Marina, Park, Schools |
|
Landscape Features
|
Landscaped |
|
Sewer
|
Sanitary Sewer |
|
Size Depth
|
85 Ft |
|
Size Frontage
|
53 Ft ,2 In |
|
Size Irregular
|
53.2 X 85 Ft |
|
Size Total Text
|
53.2 X 85 Ft |
Rooms
| Level |
Type |
Length |
Width |
Dimensions |
|
Second Level |
Primary Bedroom |
3.715 m |
4.477 m |
3.715 m x 4.477 m |
|
Second Level |
Bathroom |
3.546 m |
3.348 m |
3.546 m x 3.348 m |
|
Second Level |
Bedroom |
3.66 m |
3.241 m |
3.66 m x 3.241 m |
|
Second Level |
Bedroom |
3.662 m |
3.225 m |
3.662 m x 3.225 m |
|
Second Level |
Bathroom |
1.676 m |
2.835 m |
1.676 m x 2.835 m |
|
Basement |
Great Room |
4.422 m |
7.043 m |
4.422 m x 7.043 m |
|
Basement |
Exercise Room |
2.671 m |
3.118 m |
2.671 m x 3.118 m |
|
Ground Level |
Foyer |
2.696 m |
2.627 m |
2.696 m x 2.627 m |
|
Ground Level |
Living Room |
3.596 m |
4.748 m |
3.596 m x 4.748 m |
|
Ground Level |
Dining Room |
3.554 m |
3.59 m |
3.554 m x 3.59 m |
|
Ground Level |
Kitchen |
3.228 m |
3.432 m |
3.228 m x 3.432 m |
|
Ground Level |
Eating Area |
3.053 m |
4.569 m |
3.053 m x 4.569 m |
|
Ground Level |
Family Room |
3.632 m |
4.569 m |
3.632 m x 4.569 m |
|
Ground Level |
Mud Room |
2.115 m |
2.619 m |
2.115 m x 2.619 m |
https://www.realtor.ca/real-estate/28195256/201-jasper-crescent-clarence-rockland-606-town-of-rockland

