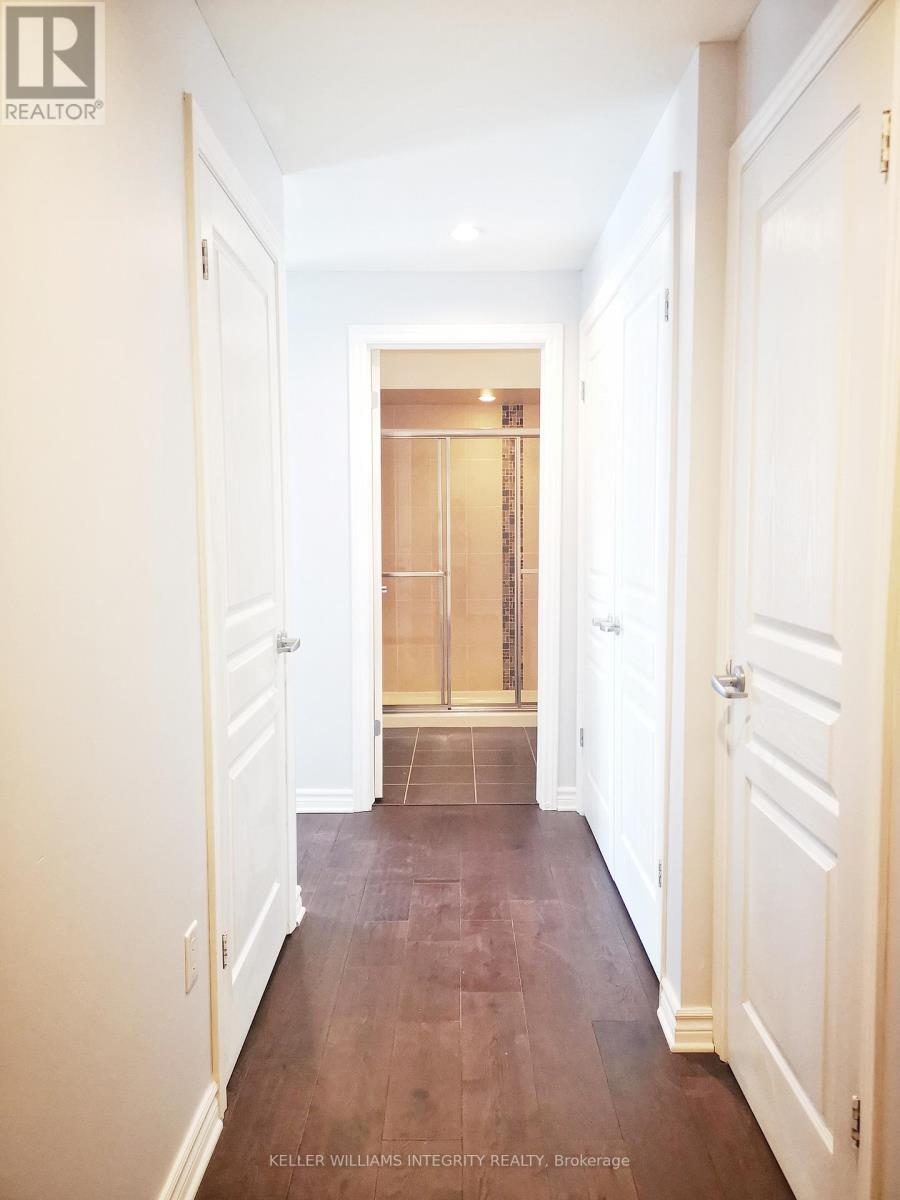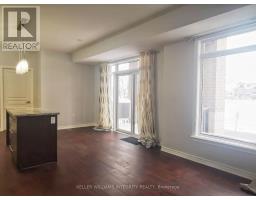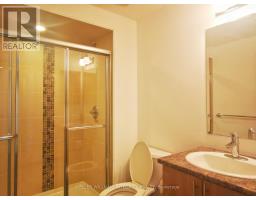2 Bedroom
2 Bathroom
800 - 899 ft2
Central Air Conditioning
Forced Air
$2,100 Monthly
This beautifully designed 2-bedroom open-concept condo offers modern urban living at its finest. The spacious layout features gleaming dark hardwood floors throughout the living, dining, and kitchen areas, creating a seamless flow for entertaining. The stunning kitchen is a chef's dream with granite countertops, a functional island, and six premium stainless steel appliances. Both bedrooms feature plush carpeting and generous closet space, with the master suite boasting a luxurious 4-piece ensuite bathroom and additional linen closet.Enjoy the bright and airy atmosphere created by 9-foot ceilings, enhanced by central air conditioning for year-round comfort. Practical features include a same-floor storage locker and one outdoor parking space. Ideally located just minutes from downtown, this condo offers unbeatable convenience - steps from shops, restaurants, grocery stores, public transit, and major hospitals. The unit comes with one locker and one parking spot. The tenant pay gas, hydro and hot water tank. Deposit: $4200. Available from Jun 1st. (id:43934)
Property Details
|
MLS® Number
|
X12061172 |
|
Property Type
|
Single Family |
|
Community Name
|
2201 - Cyrville |
|
Amenities Near By
|
Public Transit, Park |
|
Community Features
|
Pet Restrictions |
|
Features
|
Balcony |
|
Parking Space Total
|
1 |
Building
|
Bathroom Total
|
2 |
|
Bedrooms Above Ground
|
2 |
|
Bedrooms Total
|
2 |
|
Amenities
|
Storage - Locker |
|
Appliances
|
Water Heater, Dishwasher, Dryer, Microwave, Stove, Washer, Refrigerator |
|
Cooling Type
|
Central Air Conditioning |
|
Exterior Finish
|
Brick |
|
Heating Fuel
|
Natural Gas |
|
Heating Type
|
Forced Air |
|
Size Interior
|
800 - 899 Ft2 |
|
Type
|
Apartment |
Parking
Land
|
Acreage
|
No |
|
Land Amenities
|
Public Transit, Park |
Rooms
| Level |
Type |
Length |
Width |
Dimensions |
|
Main Level |
Primary Bedroom |
3.27 m |
3.37 m |
3.27 m x 3.37 m |
|
Main Level |
Bedroom |
3.07 m |
2.97 m |
3.07 m x 2.97 m |
|
Main Level |
Dining Room |
3.65 m |
2.13 m |
3.65 m x 2.13 m |
|
Main Level |
Kitchen |
3.65 m |
1.9 m |
3.65 m x 1.9 m |
|
Main Level |
Living Room |
3.65 m |
4.03 m |
3.65 m x 4.03 m |
|
Main Level |
Bathroom |
|
2 m |
Measurements not available x 2 m |
|
Main Level |
Foyer |
2.43 m |
0.91 m |
2.43 m x 0.91 m |
|
Main Level |
Bathroom |
|
3 m |
Measurements not available x 3 m |
https://www.realtor.ca/real-estate/28118998/201-805-beauparc-private-ottawa-2201-cyrville





















