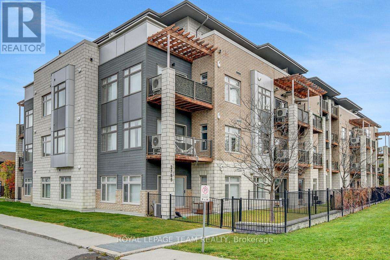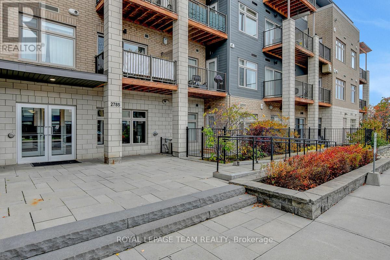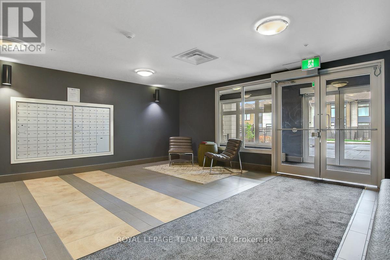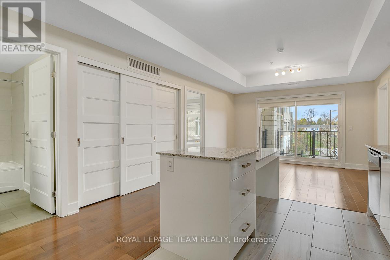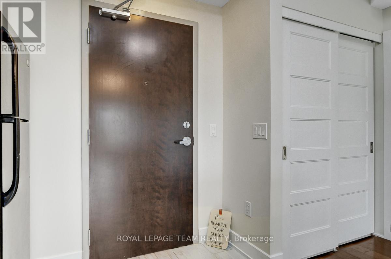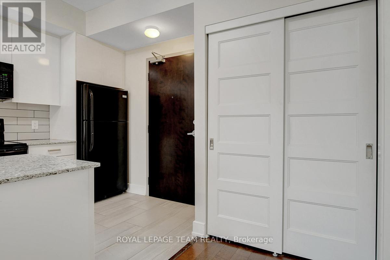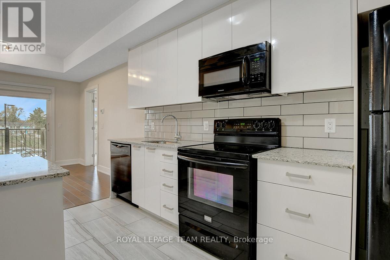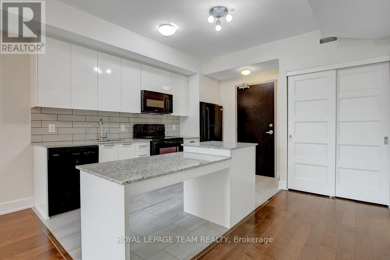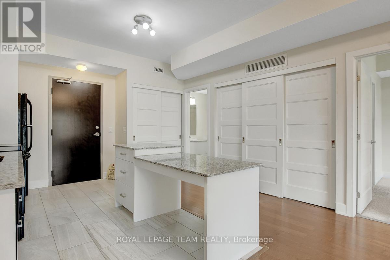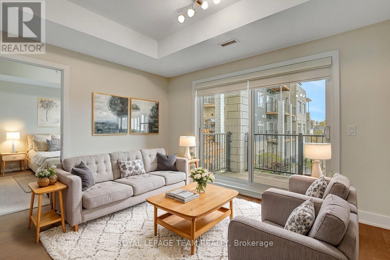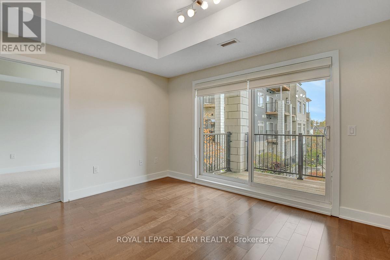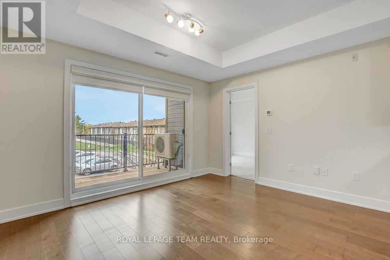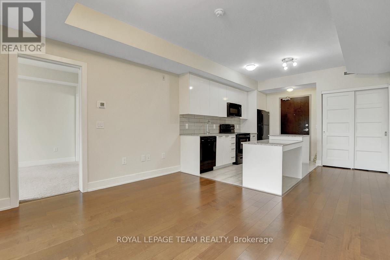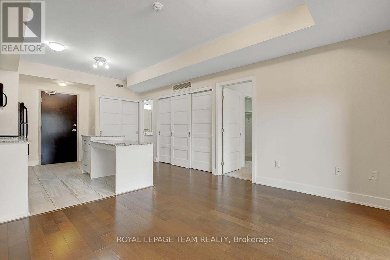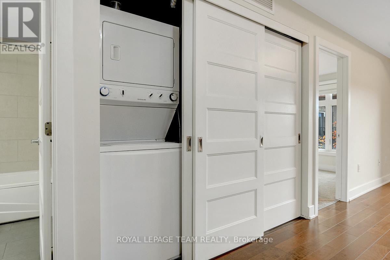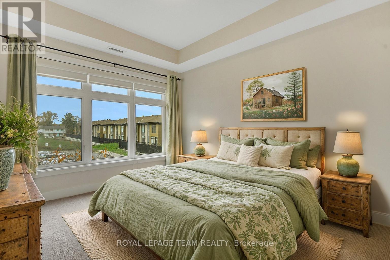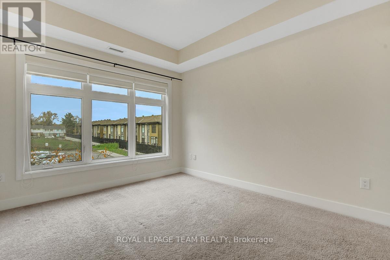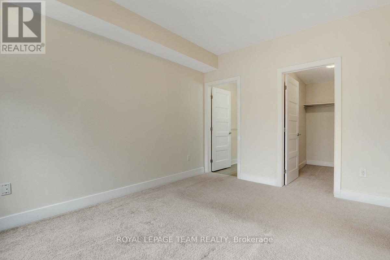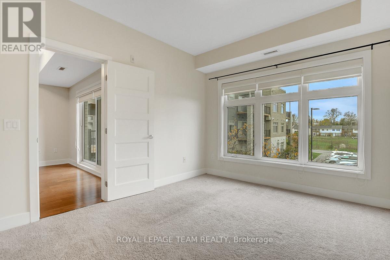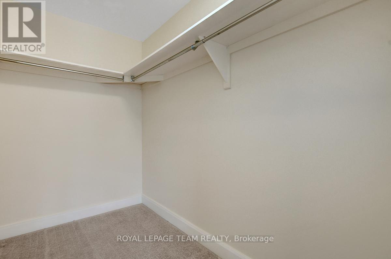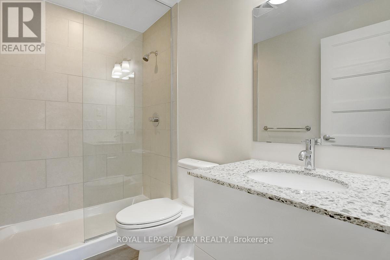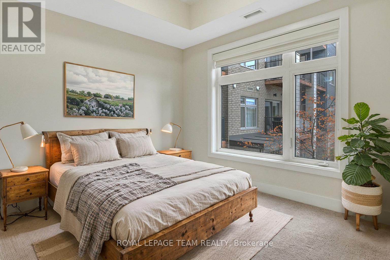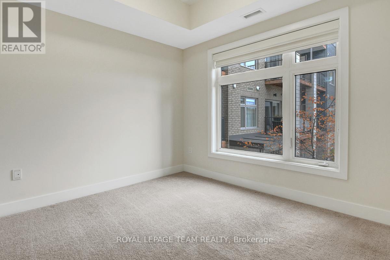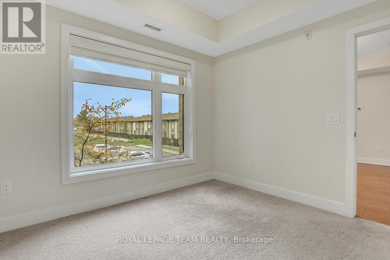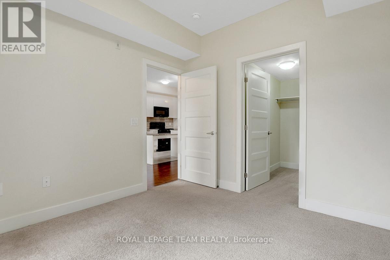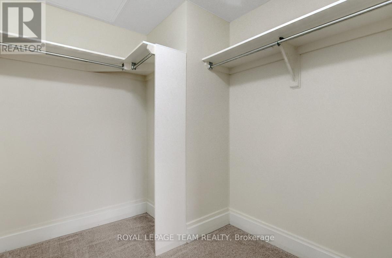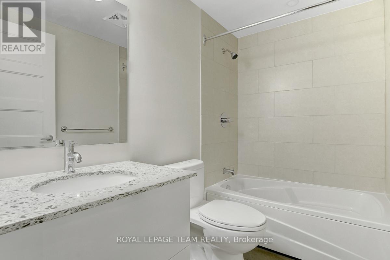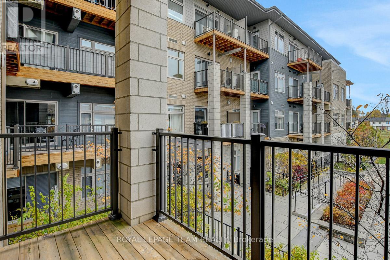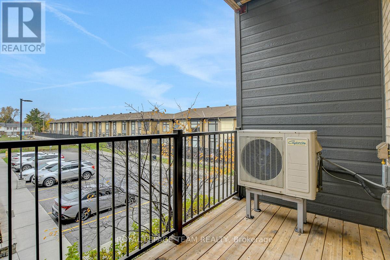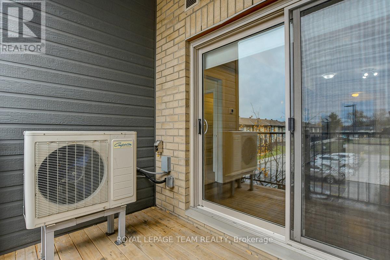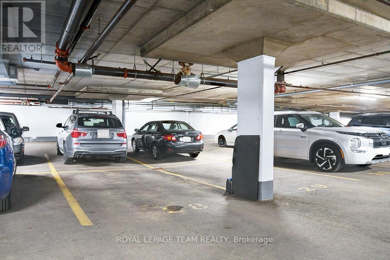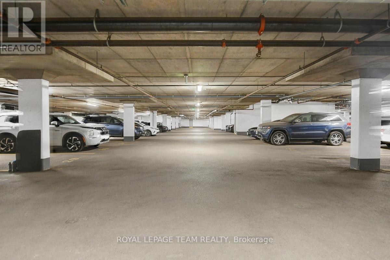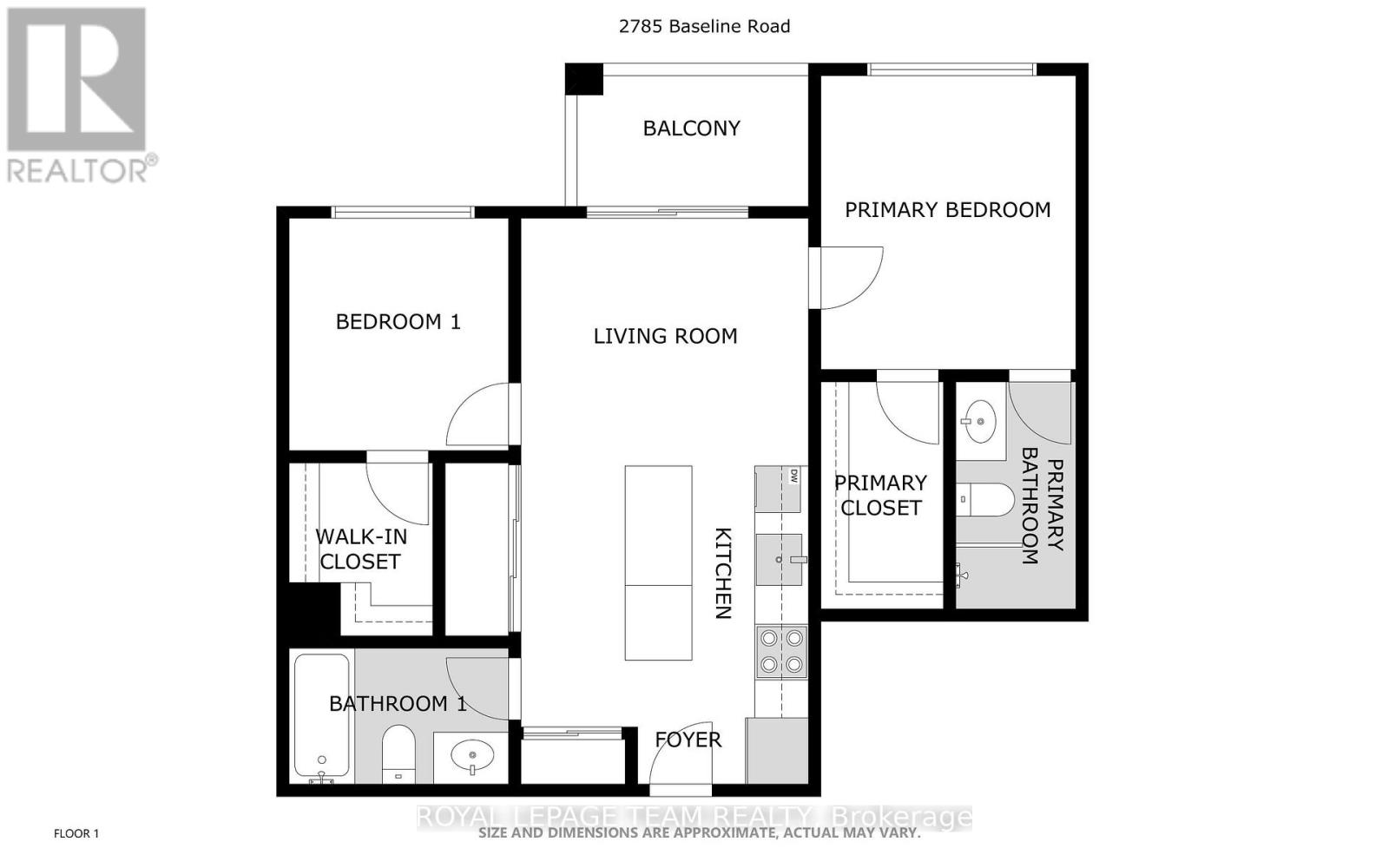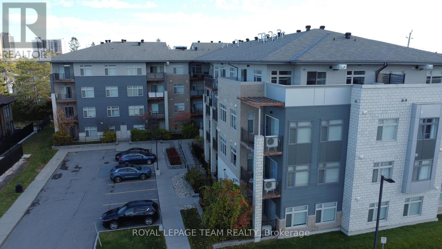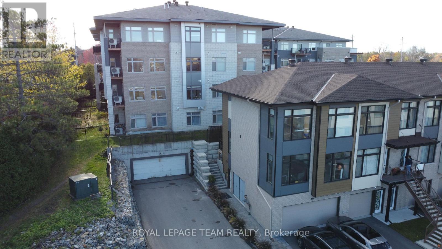201 - 2785 Baseline Road Ottawa, Ontario K2H 1G9
$424,900Maintenance, Water, Insurance
$610.12 Monthly
Maintenance, Water, Insurance
$610.12 MonthlyWelcome to 2785 Baseline Road. Modern Comfort in Ottawa's Redwood Park. Experience stylish, low-maintenance living in this beautifully updated 2-bedroom, 2-bathroom condo located in the highly sought-after neighbourhood. Perfectly situated just minutes from Queensway Carleton Hospital, Algonquin College, and the future Pinecrest LRT station, this modern condo offers convenience, comfort, and a fantastic west-end lifestyle. Enjoy one of the building's larger floor plans with 869 sq. ft. of interior space plus a 63 sq. ft. balcony. The open-concept design with 9ft ceiling is ideal for entertaining or relaxing, featuring elegant hardwood flooring, tile in the kitchen and bathrooms, and freshly cleaned carpet in the bedrooms. The chef-inspired kitchen offers neutral Granite countertops, contemporary cabinetry, tile backsplash, appliances (fridge, stove, dishwasher, hood fan), and a central island with breakfast bar. Flooded with natural light, the spacious living room opens onto a private balcony complete with natural gas BBQ hookup-perfect for outdoor dining or unwinding at sunset. Both bathrooms boast granite countertops and have been updated with modern lighting (2025), and the entire unit has been freshly painted, creating a bright, move-in-ready space. The primary bedroom includes a 3-piece ensuite and walk-in closet, while the second bedroom with walk in closet, offers flexibility for guests, a home office, or study area. Added conveniences include in-unit laundry, central air conditioning, a storage locker (P1 - #169), and heated underground (#28) parking-no scraping snow off your car in winter! Located close to Bayshore Shopping Centre, DND Moodie Drive, parks, schools, trails, and quick access to Highways 416/417 and public transit, this condo combines modern design, everyday comfort, and unbeatable convenience. Ideal for first-time buyers, professionals, or downsizers seeking a beautiful home in Ottawa's west end. Some photo are virtually staged. (id:43934)
Property Details
| MLS® Number | X12528464 |
| Property Type | Single Family |
| Community Name | 6301 - Redwood Park |
| Amenities Near By | Hospital, Park, Schools, Public Transit |
| Community Features | Pets Allowed With Restrictions |
| Equipment Type | Water Heater - Tankless, Water Heater |
| Features | Elevator, Balcony, In Suite Laundry |
| Parking Space Total | 1 |
| Rental Equipment Type | Water Heater - Tankless, Water Heater |
Building
| Bathroom Total | 2 |
| Bedrooms Above Ground | 2 |
| Bedrooms Total | 2 |
| Age | 6 To 10 Years |
| Amenities | Visitor Parking, Storage - Locker |
| Appliances | Blinds, Dishwasher, Dryer, Garage Door Opener Remote(s), Hood Fan, Stove, Washer, Refrigerator |
| Basement Type | None |
| Cooling Type | Central Air Conditioning |
| Exterior Finish | Brick |
| Fire Protection | Smoke Detectors |
| Heating Fuel | Natural Gas |
| Heating Type | Forced Air |
| Size Interior | 800 - 899 Ft2 |
| Type | Apartment |
Parking
| Underground | |
| Garage |
Land
| Acreage | No |
| Land Amenities | Hospital, Park, Schools, Public Transit |
Rooms
| Level | Type | Length | Width | Dimensions |
|---|---|---|---|---|
| Main Level | Kitchen | 3.886 m | 3.91 m | 3.886 m x 3.91 m |
| Main Level | Other | 3.2004 m | 1.8288 m | 3.2004 m x 1.8288 m |
| Main Level | Other | 1.36 m | 0.67 m | 1.36 m x 0.67 m |
| Main Level | Living Room | 3.35 m | 3.91 m | 3.35 m x 3.91 m |
| Main Level | Bathroom | 2.46 m | 1.49 m | 2.46 m x 1.49 m |
| Main Level | Primary Bedroom | 3.21 m | 3.84 m | 3.21 m x 3.84 m |
| Main Level | Other | 2.56 m | 1.53 m | 2.56 m x 1.53 m |
| Main Level | Bathroom | 2.52 m | 1.49 m | 2.52 m x 1.49 m |
| Main Level | Bedroom 2 | 3.07 m | 3.06 m | 3.07 m x 3.06 m |
| Main Level | Other | 2.2352 m | 1.75 m | 2.2352 m x 1.75 m |
| Main Level | Utility Room | 2.25 m | 1.05 m | 2.25 m x 1.05 m |
https://www.realtor.ca/real-estate/29086720/201-2785-baseline-road-ottawa-6301-redwood-park
Contact Us
Contact us for more information

