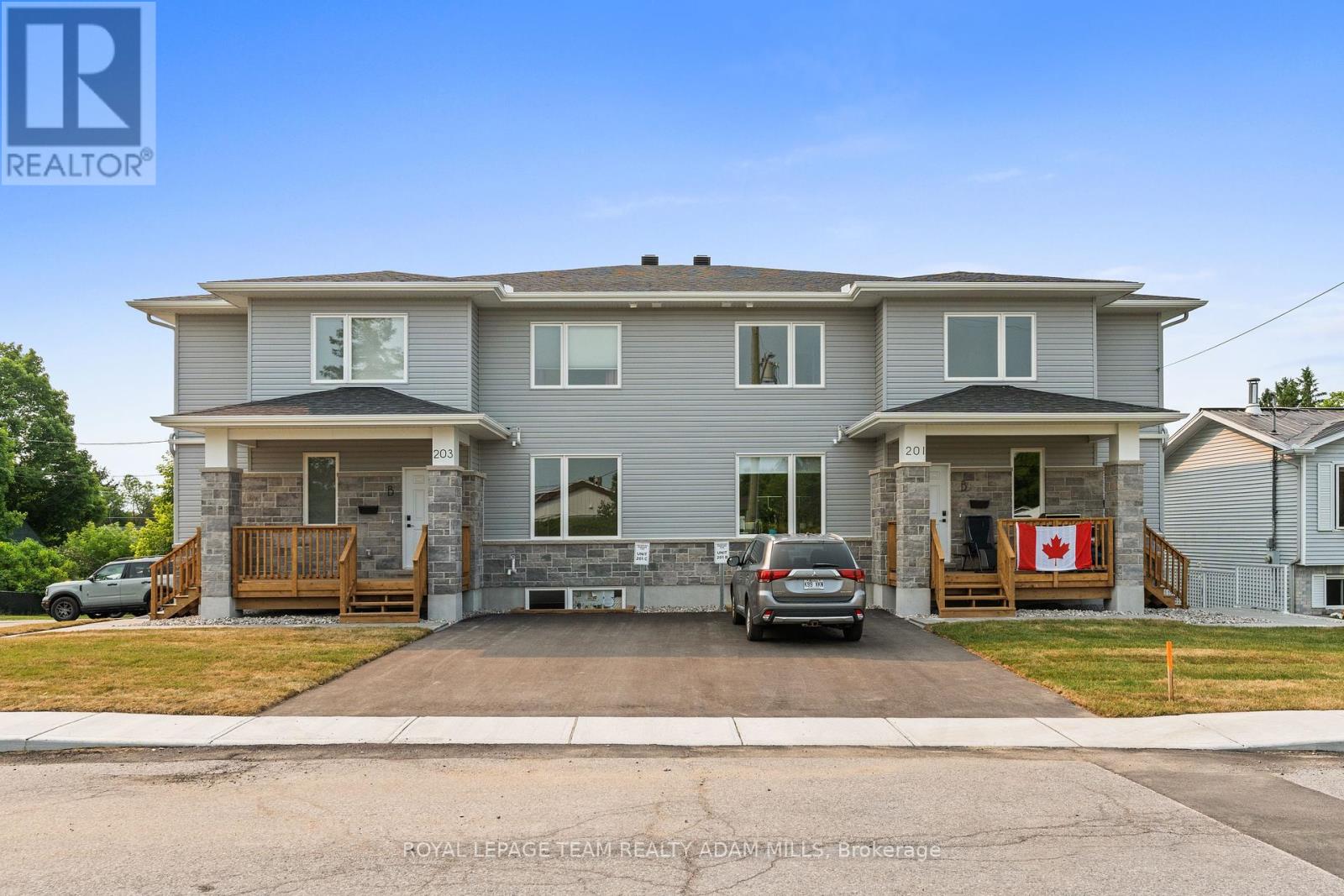14 Bedroom
12 Bathroom
0 - 699 ft2
Central Air Conditioning
Forced Air
$2,250,000
TURNKEY INVESTMENT Built in 2025. FULLY RENTED and income-generating, this premier multi-unit investment property is situated in a charming and growing community. Ideally located just steps from the Mississippi River, schools, parks, shops/stores, and scenic walking trails, this semi-detached set (two buildings total) features six newly built luxury units-including two 3 bedroom / 2 bathroom units and four 2 bedroom / 2 bathroom units, with 8+ parking spaces. Designed with high-end, durable finishes and low-maintenance materials, each unit offers modern living with long-term value in mind. The property boasts exceptionally strong financials (inquire for more detail & 10 year proforma) and is perfectly suited for savvy investors seeking solid returns with a minimal time commitment. Don't miss this unique opportunity to invest in Almonte, just 30 minutes from downtown Ottawa, and experience the perfect blend of small-town charm and urban convenience. Gross Rental Income $12,990 / Month. (id:43934)
Property Details
|
MLS® Number
|
X12258771 |
|
Property Type
|
Multi-family |
|
Community Name
|
911 - Almonte |
|
Amenities Near By
|
Schools, Hospital |
|
Community Features
|
Community Centre |
|
Parking Space Total
|
8 |
Building
|
Bathroom Total
|
12 |
|
Bedrooms Above Ground
|
10 |
|
Bedrooms Below Ground
|
4 |
|
Bedrooms Total
|
14 |
|
Appliances
|
Water Heater, Dishwasher, Dryer, Hood Fan, Stove, Washer, Refrigerator |
|
Basement Development
|
Finished |
|
Basement Type
|
Full (finished) |
|
Cooling Type
|
Central Air Conditioning |
|
Exterior Finish
|
Stone, Vinyl Siding |
|
Foundation Type
|
Poured Concrete |
|
Heating Fuel
|
Natural Gas |
|
Heating Type
|
Forced Air |
|
Stories Total
|
2 |
|
Size Interior
|
0 - 699 Ft2 |
|
Type
|
Other |
|
Utility Water
|
Municipal Water |
Parking
Land
|
Acreage
|
No |
|
Land Amenities
|
Schools, Hospital |
|
Sewer
|
Sanitary Sewer |
Rooms
| Level |
Type |
Length |
Width |
Dimensions |
|
Second Level |
Kitchen |
4.75 m |
3.38 m |
4.75 m x 3.38 m |
|
Second Level |
Primary Bedroom |
4.17 m |
3.99 m |
4.17 m x 3.99 m |
|
Second Level |
Bedroom 2 |
3.23 m |
3.53 m |
3.23 m x 3.53 m |
|
Second Level |
Bedroom 3 |
4.45 m |
2.47 m |
4.45 m x 2.47 m |
|
Second Level |
Bathroom |
2.77 m |
1.73 m |
2.77 m x 1.73 m |
|
Second Level |
Bathroom |
1.73 m |
2.89 m |
1.73 m x 2.89 m |
|
Second Level |
Laundry Room |
2.34 m |
1.73 m |
2.34 m x 1.73 m |
|
Second Level |
Living Room |
3.59 m |
4 m |
3.59 m x 4 m |
|
Second Level |
Dining Room |
2.74 m |
3.81 m |
2.74 m x 3.81 m |
|
Lower Level |
Living Room |
3.59 m |
4 m |
3.59 m x 4 m |
|
Lower Level |
Dining Room |
2.74 m |
3.81 m |
2.74 m x 3.81 m |
|
Lower Level |
Kitchen |
4.75 m |
3.38 m |
4.75 m x 3.38 m |
|
Lower Level |
Primary Bedroom |
4.17 m |
3.99 m |
4.17 m x 3.99 m |
|
Lower Level |
Bedroom 2 |
3.23 m |
3.53 m |
3.23 m x 3.53 m |
|
Lower Level |
Bathroom |
2.77 m |
1.73 m |
2.77 m x 1.73 m |
|
Lower Level |
Bathroom |
1.73 m |
2.89 m |
1.73 m x 2.89 m |
|
Lower Level |
Laundry Room |
2.34 m |
1.73 m |
2.34 m x 1.73 m |
|
Main Level |
Living Room |
3.59 m |
4 m |
3.59 m x 4 m |
|
Main Level |
Dining Room |
2.74 m |
3.81 m |
2.74 m x 3.81 m |
|
Main Level |
Kitchen |
4.75 m |
3.38 m |
4.75 m x 3.38 m |
|
Main Level |
Primary Bedroom |
4.17 m |
3.99 m |
4.17 m x 3.99 m |
|
Main Level |
Bedroom 2 |
3.23 m |
3.53 m |
3.23 m x 3.53 m |
|
Main Level |
Bathroom |
2.77 m |
1.73 m |
2.77 m x 1.73 m |
|
Main Level |
Bathroom |
1.73 m |
2.89 m |
1.73 m x 2.89 m |
|
Main Level |
Laundry Room |
2.34 m |
1.73 m |
2.34 m x 1.73 m |
https://www.realtor.ca/real-estate/28550239/201-203-teskey-street-mississippi-mills-911-almonte




















































