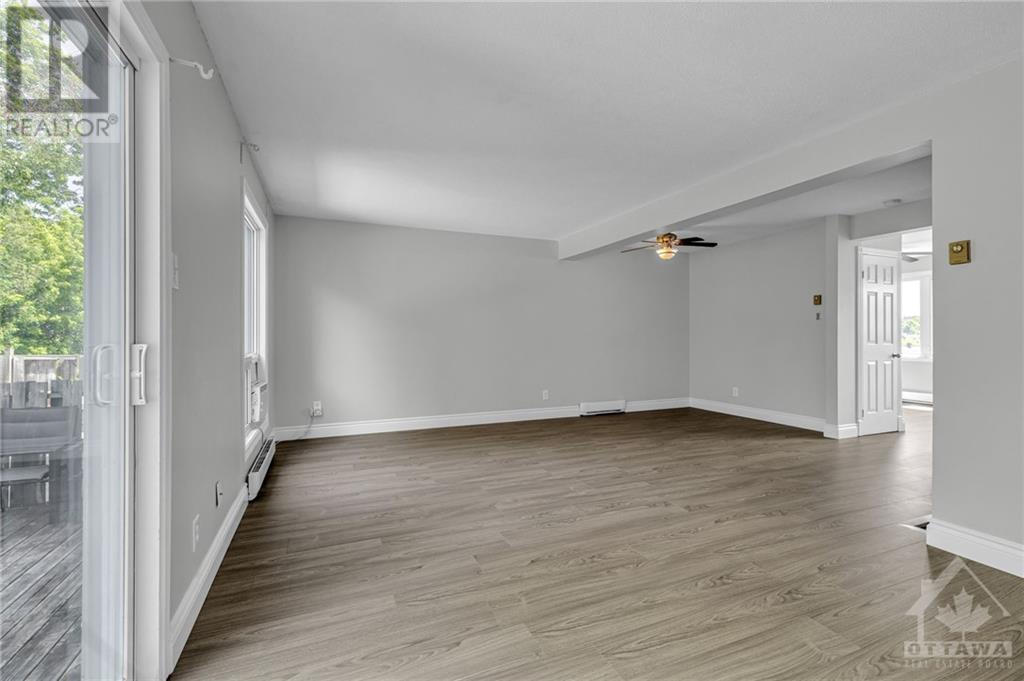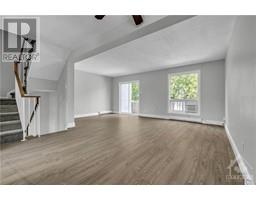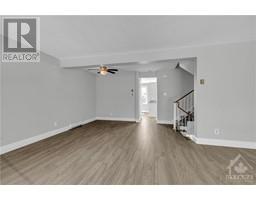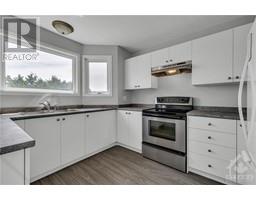2008 Riviera Terrace Rockland, Ontario K4K 1J4
$349,900Maintenance, Property Management, Caretaker, Other, See Remarks
$435 Monthly
Maintenance, Property Management, Caretaker, Other, See Remarks
$435 MonthlyDiscover this stunning 3-storey townhome, freshly updated in 2024 and ready for you to move in! This bright and airy home features 3 bedrooms and 1.5 bathrooms, with a spacious open-concept living and dining area perfect for entertaining. Enjoy cooking in the modern eat-in kitchen with brand-new flooring, fresh paint, and updated fixtures throughout. Step outside to your large deck, ideal for summer barbecues, with no immediate rear neighbors for added privacy. The single car garage offers convenience and additional storage. Located within walking distance to the picturesque Ottawa River and Parc Du Moulin Marina, this home is also close to schools, parks, and all essential amenities. Experience the perfect blend of comfort and convenience in this beautifully updated townhome. Don't miss out—schedule your viewing today! *Some photos are virtually staged. (id:43934)
Property Details
| MLS® Number | 1399317 |
| Property Type | Single Family |
| Neigbourhood | Clarence-Rockland |
| Amenities Near By | Golf Nearby, Recreation Nearby, Water Nearby |
| Community Features | Family Oriented, Pets Allowed |
| Easement | Unknown |
| Features | Automatic Garage Door Opener |
| Parking Space Total | 2 |
| Structure | Deck |
Building
| Bathroom Total | 2 |
| Bedrooms Above Ground | 3 |
| Bedrooms Total | 3 |
| Amenities | Laundry - In Suite |
| Appliances | Refrigerator, Hood Fan, Stove |
| Basement Development | Not Applicable |
| Basement Type | None (not Applicable) |
| Constructed Date | 1988 |
| Cooling Type | Window Air Conditioner |
| Exterior Finish | Siding |
| Flooring Type | Hardwood, Laminate |
| Foundation Type | Poured Concrete |
| Half Bath Total | 1 |
| Heating Fuel | Electric |
| Heating Type | Baseboard Heaters |
| Stories Total | 3 |
| Type | Row / Townhouse |
| Utility Water | Municipal Water |
Parking
| Attached Garage | |
| Surfaced |
Land
| Acreage | No |
| Land Amenities | Golf Nearby, Recreation Nearby, Water Nearby |
| Sewer | Municipal Sewage System |
| Zoning Description | R3-5 |
Rooms
| Level | Type | Length | Width | Dimensions |
|---|---|---|---|---|
| Second Level | Kitchen | 9'7" x 8'6" | ||
| Second Level | Eating Area | 9'3" x 9'0" | ||
| Second Level | Laundry Room | Measurements not available | ||
| Second Level | Living Room | 18'9" x 10'8" | ||
| Second Level | Dining Room | 12'0" x 7'5" | ||
| Third Level | Primary Bedroom | 17'6" x 9'2" | ||
| Third Level | Bedroom | 12'0" x 9'4" | ||
| Third Level | Bedroom | 10'4" x 9'4" | ||
| Third Level | Full Bathroom | Measurements not available | ||
| Main Level | Foyer | Measurements not available | ||
| Main Level | Partial Bathroom | Measurements not available | ||
| Main Level | Storage | Measurements not available |
https://www.realtor.ca/real-estate/27096788/2008-riviera-terrace-rockland-clarence-rockland
Interested?
Contact us for more information

























































