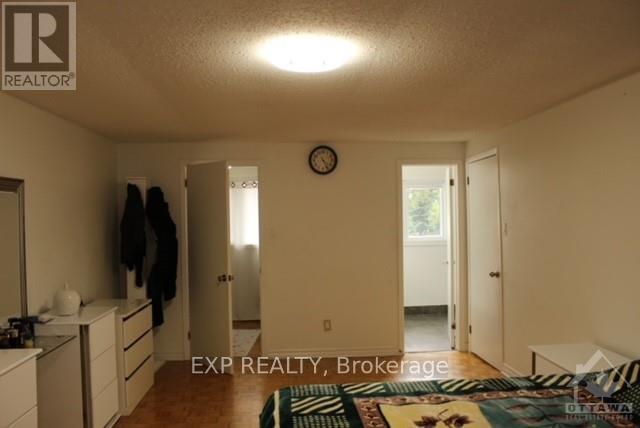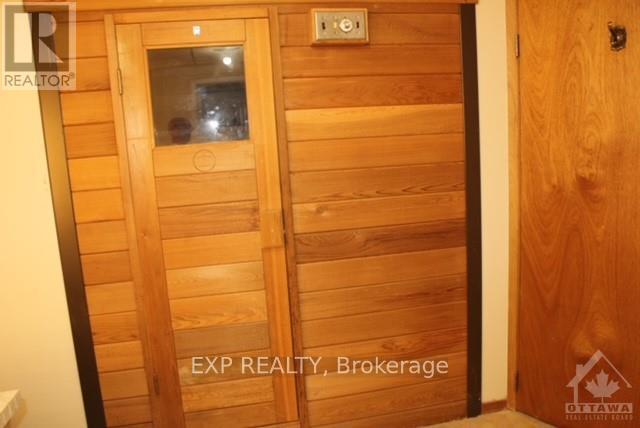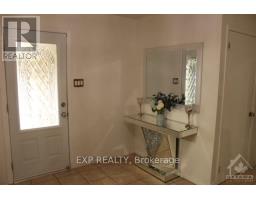4 Bedroom
4 Bathroom
Fireplace
Central Air Conditioning
Forced Air
$889,900
Large 4 bedrooms home on 52*100 in a prime location area. Spacious well built family home, oversize living/dining room, practical good size kitchen with plenty of cupboards. Main floor family room with cozy Gas Fireplace, opens to a lovely oversized sun filled deck (2020). Second level has 4 BR including a Primary bedroom, Renovated Washroom, 3 Good sized bedrooms and one full washroom. Retro Bar in the basement with a large room that can be perfect for a home theatre. SPA/SONA in your own Luxury space. Main floor large four piece bathroom with a large stand up shower with washer and dryer. Close to Public Transit, easy access to the Queensway and many nearby catholic and public schools. family-friendly area conveniently close to CHEO & Ottawa Gen. Hospital and Elmvale Acres Shopping Mall. Lots of upgrades through out the years (Windows, Furnace, shingles Electrical and much more..).\r\nHigh demand area off Walkley and St. Laurent., Flooring: Hardwood, Flooring: Ceramic, Flooring: Carpet Wall To Wall (id:43934)
Property Details
|
MLS® Number
|
X9522195 |
|
Property Type
|
Single Family |
|
Neigbourhood
|
Hawthorne Meadows |
|
Community Name
|
3704 - Hawthorne Meadows |
|
Amenities Near By
|
Public Transit, Park |
|
Parking Space Total
|
6 |
|
Structure
|
Deck |
Building
|
Bathroom Total
|
4 |
|
Bedrooms Above Ground
|
4 |
|
Bedrooms Total
|
4 |
|
Amenities
|
Fireplace(s) |
|
Appliances
|
Dryer, Hood Fan, Microwave, Refrigerator, Stove, Washer |
|
Basement Development
|
Partially Finished |
|
Basement Type
|
Full (partially Finished) |
|
Construction Style Attachment
|
Detached |
|
Cooling Type
|
Central Air Conditioning |
|
Exterior Finish
|
Brick |
|
Fireplace Present
|
Yes |
|
Fireplace Total
|
1 |
|
Foundation Type
|
Concrete |
|
Heating Fuel
|
Natural Gas |
|
Heating Type
|
Forced Air |
|
Stories Total
|
2 |
|
Type
|
House |
|
Utility Water
|
Municipal Water |
Parking
Land
|
Acreage
|
No |
|
Fence Type
|
Fenced Yard |
|
Land Amenities
|
Public Transit, Park |
|
Sewer
|
Sanitary Sewer |
|
Size Depth
|
99 Ft ,10 In |
|
Size Frontage
|
52 Ft ,3 In |
|
Size Irregular
|
52.32 X 99.89 Ft ; 0 |
|
Size Total Text
|
52.32 X 99.89 Ft ; 0 |
|
Zoning Description
|
R1o |
Rooms
| Level |
Type |
Length |
Width |
Dimensions |
|
Second Level |
Primary Bedroom |
6.17 m |
3.75 m |
6.17 m x 3.75 m |
|
Second Level |
Bedroom |
3.81 m |
3.53 m |
3.81 m x 3.53 m |
|
Second Level |
Bedroom |
3.73 m |
3.25 m |
3.73 m x 3.25 m |
|
Second Level |
Bedroom |
3.55 m |
3.6 m |
3.55 m x 3.6 m |
|
Main Level |
Living Room |
5.48 m |
3.6 m |
5.48 m x 3.6 m |
|
Main Level |
Dining Room |
3.7 m |
3.6 m |
3.7 m x 3.6 m |
|
Main Level |
Kitchen |
3.7 m |
3.65 m |
3.7 m x 3.65 m |
|
Main Level |
Family Room |
5.53 m |
3.86 m |
5.53 m x 3.86 m |
https://www.realtor.ca/real-estate/27515897/2007-tawney-road-ottawa-3704-hawthorne-meadows



























































