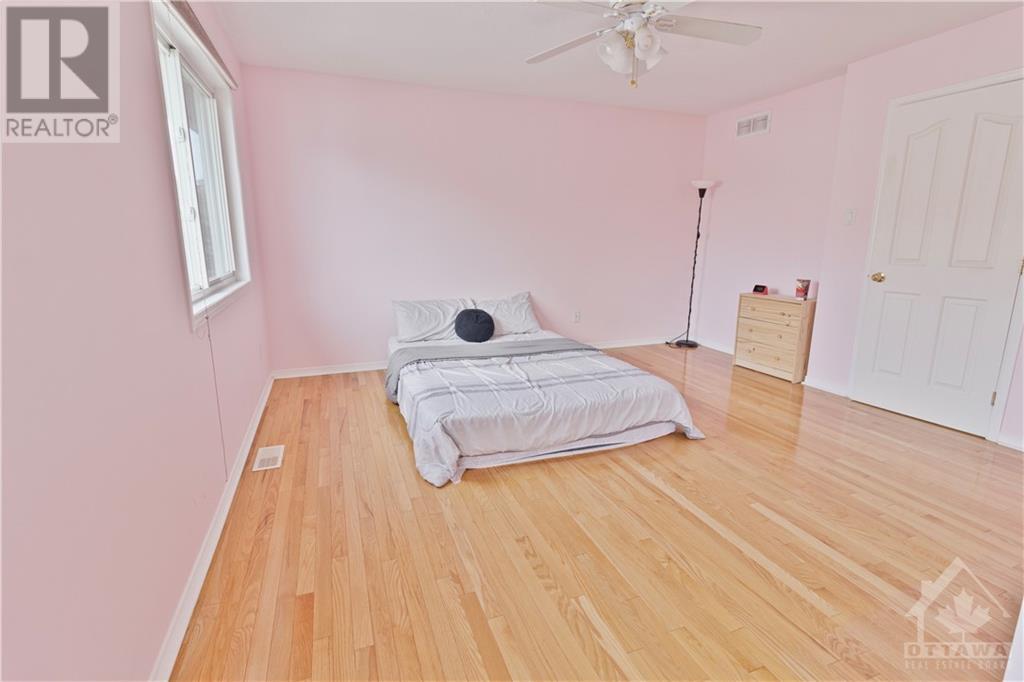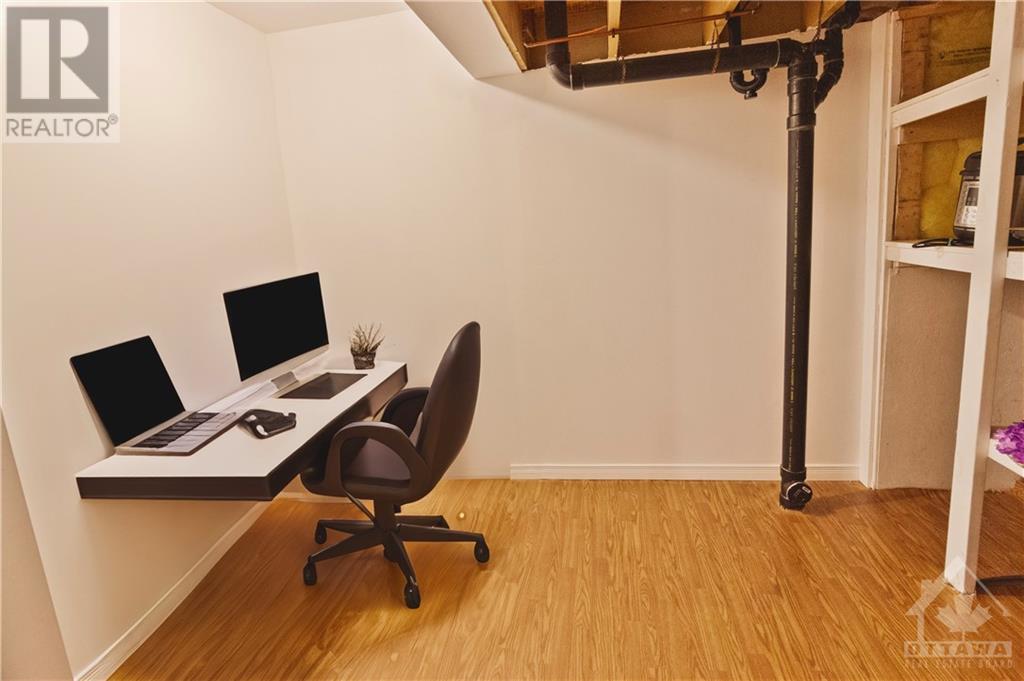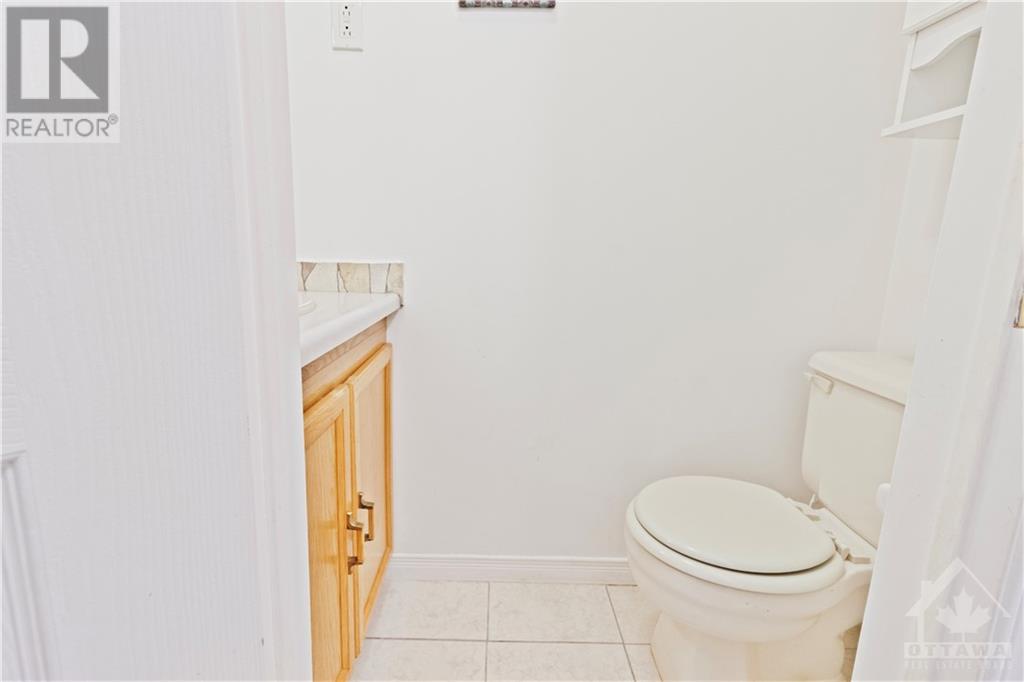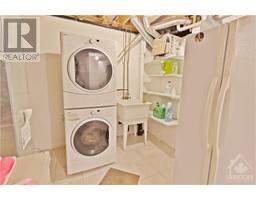3 Bedroom
3 Bathroom
None
Forced Air
$595,000
Charming townhouse featuring a versatile loft, perfect for a home office or convert it to a bedroom. This well-maintained home includes 1 full bathroom and 2 convenient half baths, ideal for daily living. The master bedroom boasts an en-suite bathroom with a luxurious soaker tub and a standing shower, providing a spa-like retreat. The property sits on a generously sized lot, comparable to a corner lot, offering extra outdoor space for gardening or entertaining. Enjoy a spacious deck and a handy storage shed for all your outdoor needs. The home also includes a large recreation area in the basement with abundant storage options, and additional space that can easily be converted into a home office. Located in a highly desirable area, this townhouse is just a short walk from parks, public transit, and shopping centers, with the scenic Petre Island only a few minutes drive away. The perfect blend of cozy living, convenience, and room to grow! (id:43934)
Property Details
|
MLS® Number
|
1411620 |
|
Property Type
|
Single Family |
|
Neigbourhood
|
Springridge |
|
AmenitiesNearBy
|
Public Transit, Recreation Nearby, Shopping |
|
Easement
|
Easement |
|
Features
|
Automatic Garage Door Opener |
|
ParkingSpaceTotal
|
3 |
|
StorageType
|
Storage Shed |
|
Structure
|
Deck, Patio(s) |
Building
|
BathroomTotal
|
3 |
|
BedroomsAboveGround
|
3 |
|
BedroomsTotal
|
3 |
|
Appliances
|
Refrigerator, Dishwasher, Dryer, Microwave Range Hood Combo, Washer, Blinds |
|
BasementDevelopment
|
Finished |
|
BasementType
|
Full (finished) |
|
ConstructedDate
|
2004 |
|
CoolingType
|
None |
|
ExteriorFinish
|
Brick, Siding |
|
FireProtection
|
Smoke Detectors |
|
Fixture
|
Drapes/window Coverings |
|
FlooringType
|
Hardwood, Tile |
|
FoundationType
|
Poured Concrete |
|
HalfBathTotal
|
2 |
|
HeatingFuel
|
Natural Gas |
|
HeatingType
|
Forced Air |
|
StoriesTotal
|
2 |
|
Type
|
Row / Townhouse |
|
UtilityWater
|
Municipal Water |
Parking
Land
|
Acreage
|
No |
|
LandAmenities
|
Public Transit, Recreation Nearby, Shopping |
|
Sewer
|
Municipal Sewage System |
|
SizeDepth
|
105 Ft |
|
SizeFrontage
|
57 Ft ,5 In |
|
SizeIrregular
|
57.41 Ft X 105.02 Ft (irregular Lot) |
|
SizeTotalText
|
57.41 Ft X 105.02 Ft (irregular Lot) |
|
ZoningDescription
|
Residential |
Rooms
| Level |
Type |
Length |
Width |
Dimensions |
|
Second Level |
Primary Bedroom |
|
|
13'0" x 14'4" |
|
Second Level |
Bedroom |
|
|
10'0" x 10'7" |
|
Second Level |
Bedroom |
|
|
9'0" x 11'6" |
|
Second Level |
4pc Ensuite Bath |
|
|
Measurements not available |
|
Basement |
2pc Bathroom |
|
|
Measurements not available |
|
Basement |
Recreation Room |
|
|
12'8" x 18'2" |
|
Basement |
Laundry Room |
|
|
Measurements not available |
|
Main Level |
Kitchen |
|
|
13'8" x 9'1" |
|
Main Level |
Dining Room |
|
|
9'8" x 9'7" |
|
Main Level |
Living Room/dining Room |
|
|
10'8" x 14'0" |
|
Main Level |
Foyer |
|
|
Measurements not available |
|
Main Level |
2pc Bathroom |
|
|
Measurements not available |
https://www.realtor.ca/real-estate/27410030/2006-breezewood-street-ottawa-springridge



















































