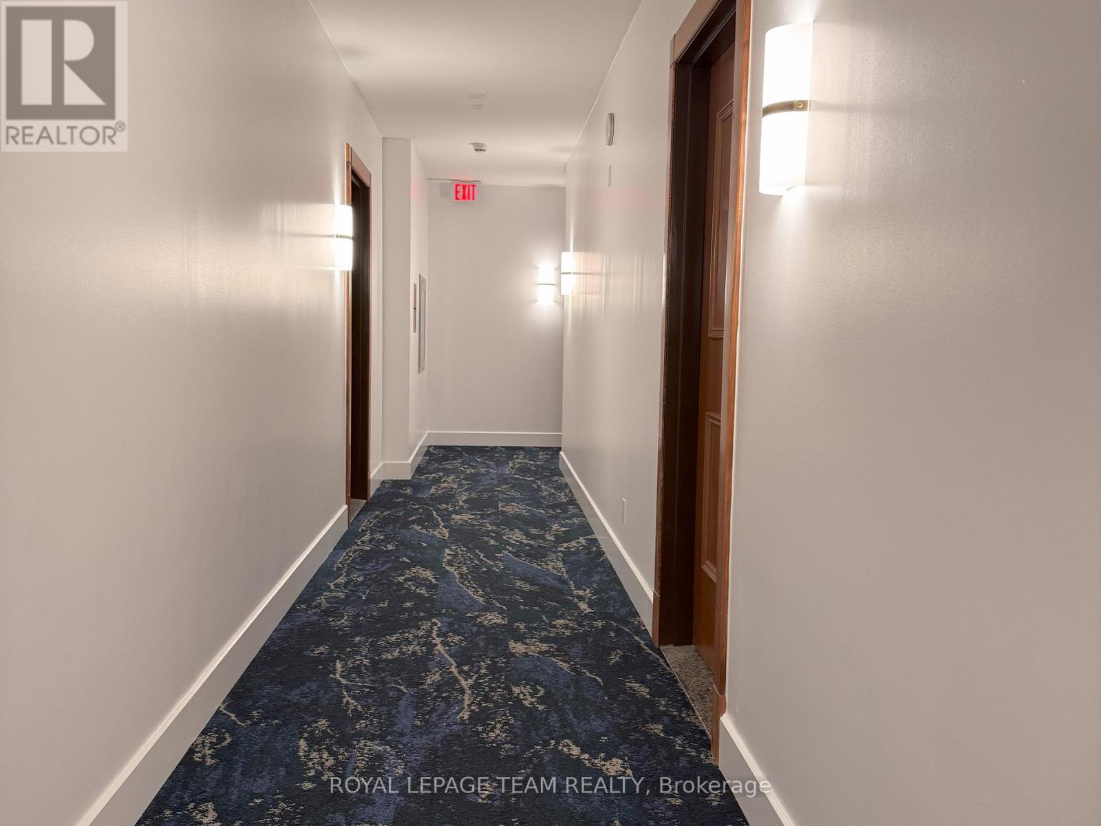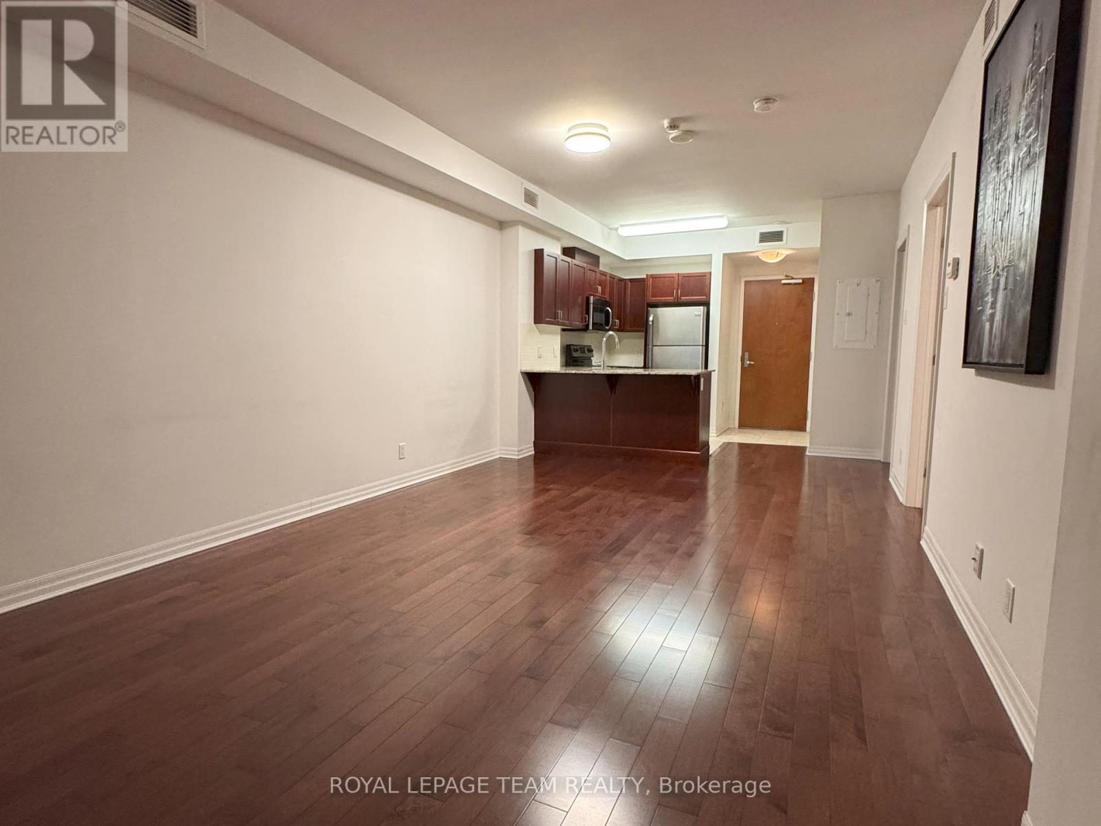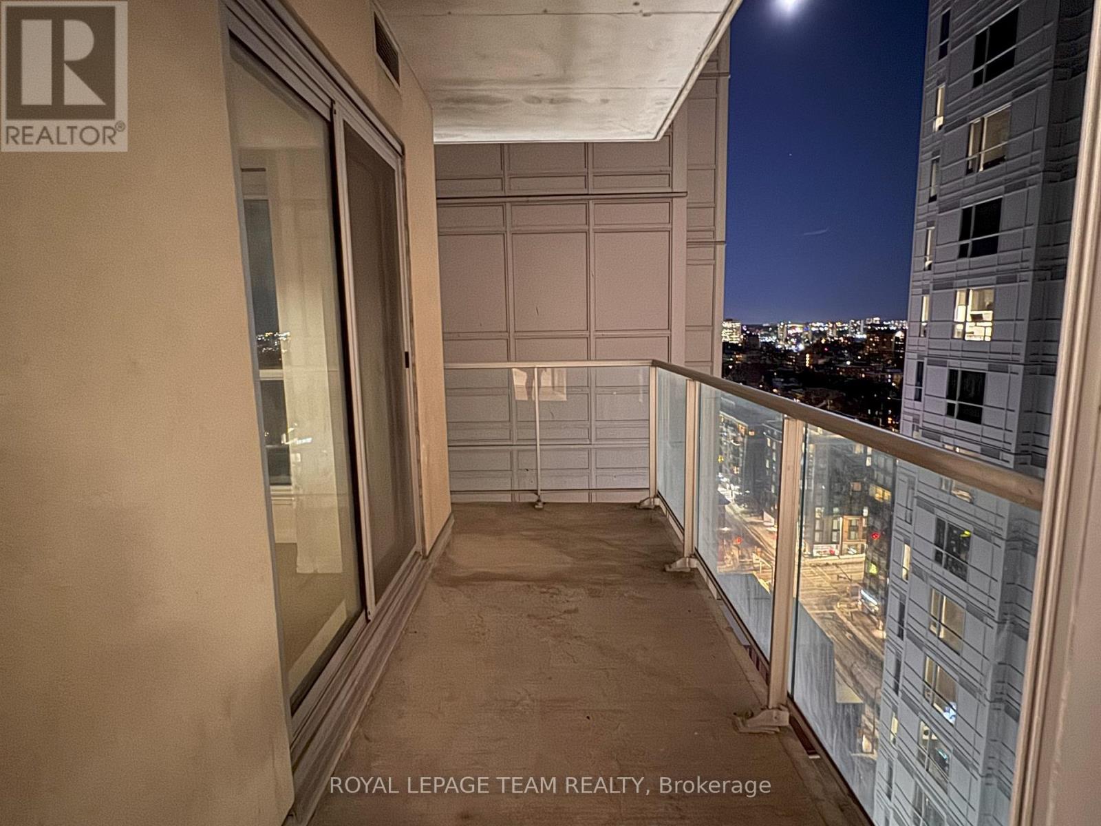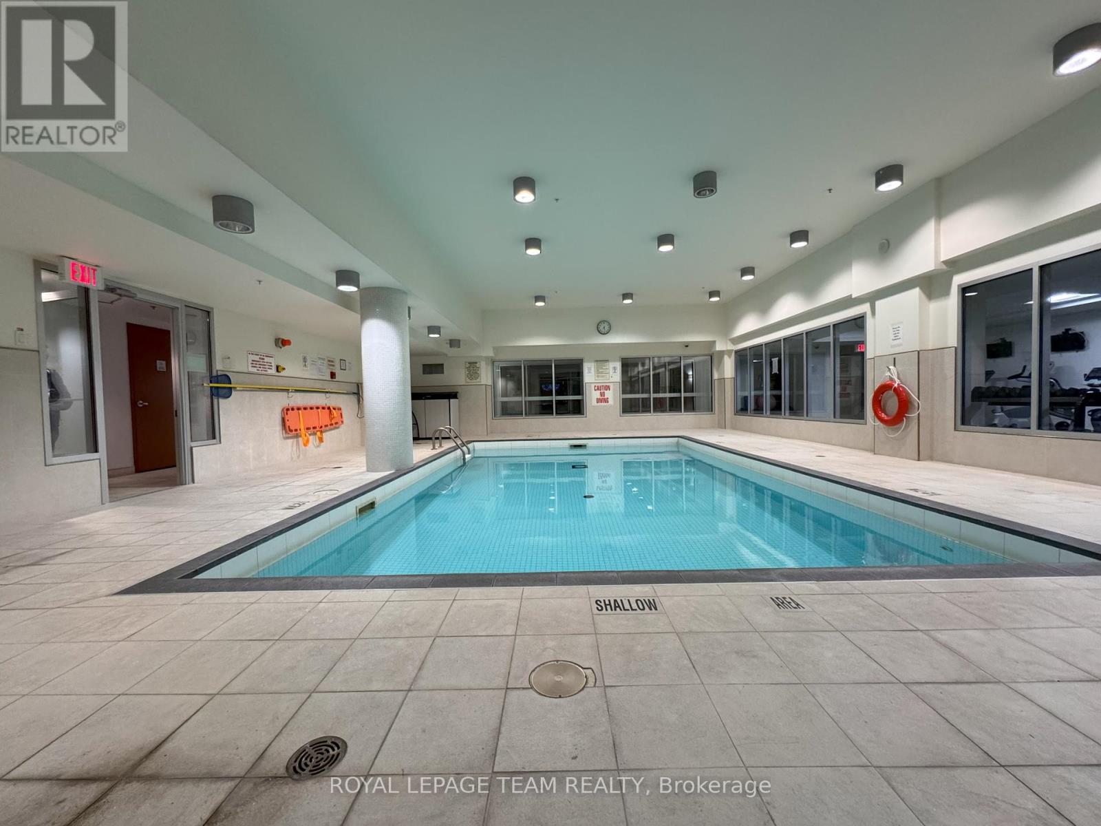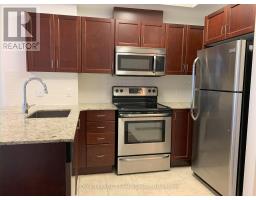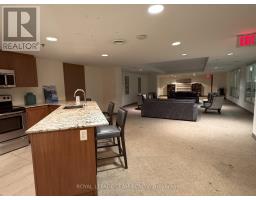1 Bedroom
1 Bathroom
600 - 699 ft2
Indoor Pool
Central Air Conditioning, Ventilation System
Forced Air
$2,100 Monthly
This spacious condo in the heart of Ottawa is close to all amenities, including the new Metro grocery directly across the street. Hardwood floors are featured in the living room/dining room and neutral carpet in the bedroom. In the open concept kitchen, find granite counters and stainless steel appliances. In-suite laundry in tucked into its own room with lots of storage, and you have another storage locker on the parking level included as well! Great building amenities include: heated saltwater pool, saunas, exercise room, party room, landscaped terrace, board room. 1 underground parking also included. Available immediately! **** EXTRAS **** Tenant is responsible to pay: Hydro, Cable/Phone/Internet & tenant insurance (id:43934)
Property Details
|
MLS® Number
|
X11896729 |
|
Property Type
|
Single Family |
|
Community Name
|
4003 - Sandy Hill |
|
Amenities Near By
|
Public Transit |
|
Community Features
|
Pet Restrictions |
|
Features
|
Balcony, In Suite Laundry, Sauna |
|
Parking Space Total
|
1 |
|
Pool Type
|
Indoor Pool |
Building
|
Bathroom Total
|
1 |
|
Bedrooms Above Ground
|
1 |
|
Bedrooms Total
|
1 |
|
Amenities
|
Security/concierge, Exercise Centre, Party Room, Sauna, Visitor Parking, Separate Heating Controls, Storage - Locker |
|
Appliances
|
Water Heater, Garage Door Opener Remote(s), Dishwasher, Dryer, Refrigerator, Stove, Washer |
|
Cooling Type
|
Central Air Conditioning, Ventilation System |
|
Exterior Finish
|
Concrete |
|
Fire Protection
|
Smoke Detectors |
|
Heating Fuel
|
Natural Gas |
|
Heating Type
|
Forced Air |
|
Size Interior
|
600 - 699 Ft2 |
|
Type
|
Apartment |
Parking
Land
|
Acreage
|
No |
|
Land Amenities
|
Public Transit |
Rooms
| Level |
Type |
Length |
Width |
Dimensions |
|
Main Level |
Kitchen |
3.26 m |
1.98 m |
3.26 m x 1.98 m |
|
Main Level |
Dining Room |
1.83 m |
3.54 m |
1.83 m x 3.54 m |
|
Main Level |
Living Room |
3.66 m |
3.54 m |
3.66 m x 3.54 m |
|
Main Level |
Primary Bedroom |
3.84 m |
3.2 m |
3.84 m x 3.2 m |
|
Main Level |
Bathroom |
3.11 m |
1.86 m |
3.11 m x 1.86 m |
https://www.realtor.ca/real-estate/27746270/2006-242-rideau-street-s-ottawa-4003-sandy-hill



