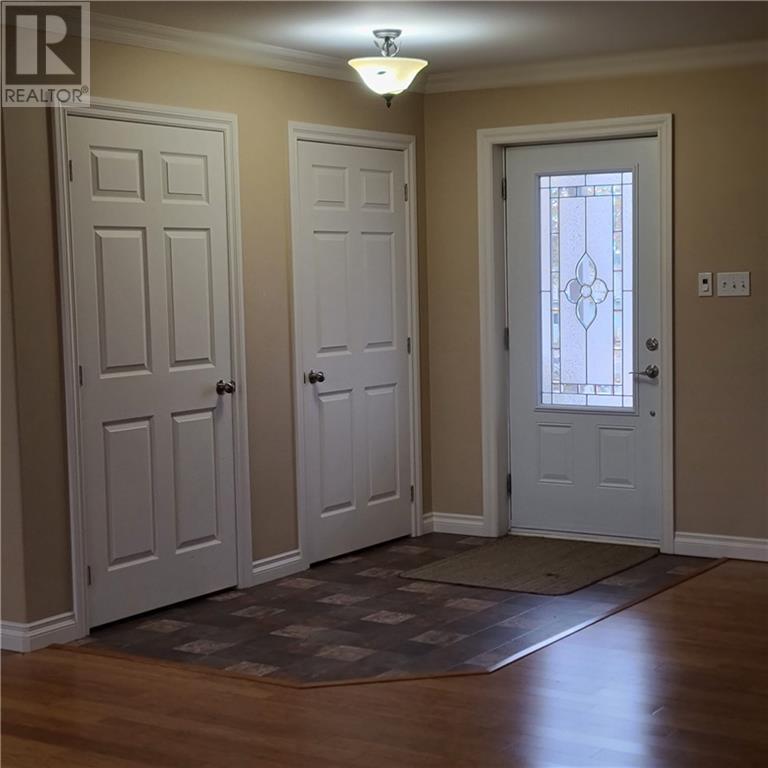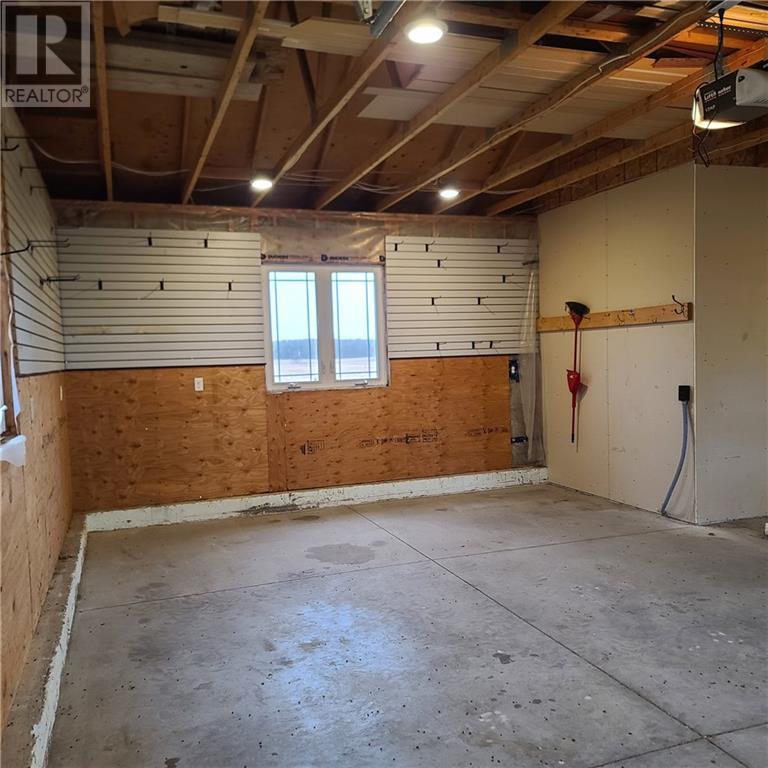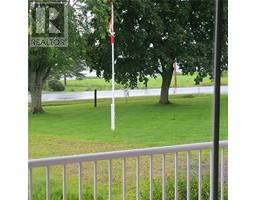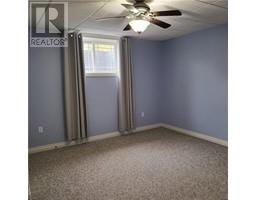2002 County Road 2 Road Johnstown, Ontario K0E 1T1
$779,000
The welcoming covered front porch draws you in to this well maintained bungalow with views of the St. Lawrence River. Sitting on over 2 acres & surrounded by farmers’ fields and no rear neighbours! Open concept living room with the fireplace as the focal point opens to the dining area & kitchen with breakfast bar. The laundry/mud room is conveniently located off the garage. There are two well-sized bedrooms with great closet space on the main level, as well as a 5-piece bathroom. The fully finished lower level has a large family room, as well as another bedroom and 3-piece bathroom. Enjoy your coffee or cocktail from the front porch and soak in those river views or ejoy the solitude on the back deck-This property offers plenty of storage space inside & out & a chicken coop-You won’t want to miss out on this beautiful quality ICF construction home . Built in 2014 this home is looking for a new family. Book your viewing today. This could be your own "I'll be home for Christmas" story!! (id:43934)
Property Details
| MLS® Number | 1419172 |
| Property Type | Single Family |
| Neigbourhood | Johnstown |
| AmenitiesNearBy | Recreation Nearby, Water Nearby |
| CommunicationType | Internet Access |
| ParkingSpaceTotal | 8 |
| RoadType | Paved Road |
| StorageType | Storage Shed |
| Structure | Barn, Deck |
Building
| BathroomTotal | 2 |
| BedroomsAboveGround | 2 |
| BedroomsBelowGround | 1 |
| BedroomsTotal | 3 |
| Appliances | Refrigerator, Dishwasher, Dryer, Hood Fan, Stove, Washer |
| ArchitecturalStyle | Bungalow |
| BasementDevelopment | Finished |
| BasementType | Full (finished) |
| ConstructedDate | 2014 |
| ConstructionStyleAttachment | Detached |
| CoolingType | Central Air Conditioning |
| ExteriorFinish | Vinyl |
| FireProtection | Smoke Detectors |
| FireplacePresent | Yes |
| FireplaceTotal | 1 |
| Fixture | Ceiling Fans |
| FlooringType | Wall-to-wall Carpet, Mixed Flooring, Hardwood |
| FoundationType | Poured Concrete |
| HeatingFuel | Propane |
| HeatingType | Forced Air |
| StoriesTotal | 1 |
| Type | House |
| UtilityWater | Drilled Well |
Parking
| Attached Garage |
Land
| Acreage | Yes |
| LandAmenities | Recreation Nearby, Water Nearby |
| Sewer | Septic System |
| SizeDepth | 239 Ft ,5 In |
| SizeFrontage | 390 Ft |
| SizeIrregular | 2.57 |
| SizeTotal | 2.57 Ac |
| SizeTotalText | 2.57 Ac |
| ZoningDescription | Residential |
Rooms
| Level | Type | Length | Width | Dimensions |
|---|---|---|---|---|
| Basement | Family Room | 31'6" x 26'3" | ||
| Basement | Bedroom | 13'5" x 12'11" | ||
| Basement | 3pc Bathroom | 7'3" x 6'9" | ||
| Basement | Utility Room | 20'3" x 12'2" | ||
| Basement | Other | 13'3" x 12'6" | ||
| Main Level | Living Room/fireplace | 21'11" x 16'2" | ||
| Main Level | Dining Room | 13'0" x 10'4" | ||
| Main Level | Kitchen | 13'4" x 10'0" | ||
| Main Level | Primary Bedroom | 16'4" x 12'9" | ||
| Main Level | Bedroom | 13'1" x 10'10" | ||
| Main Level | 5pc Bathroom | 9'1" x 8'8" | ||
| Main Level | Laundry Room | 10'6" x 6'9" |
https://www.realtor.ca/real-estate/27615088/2002-county-road-2-road-johnstown-johnstown
Interested?
Contact us for more information





























































