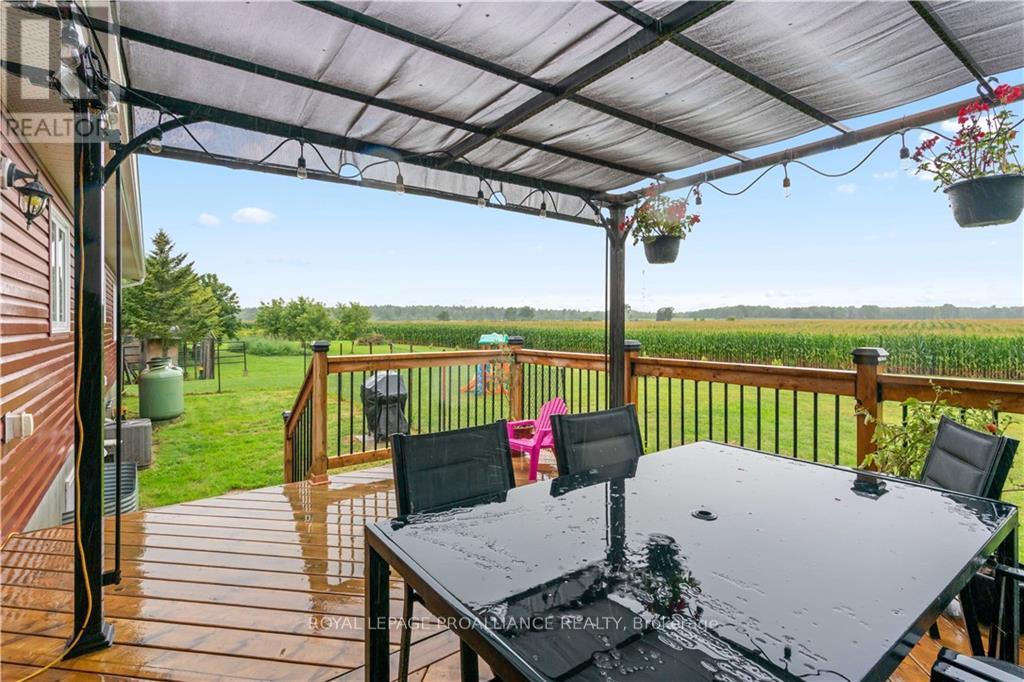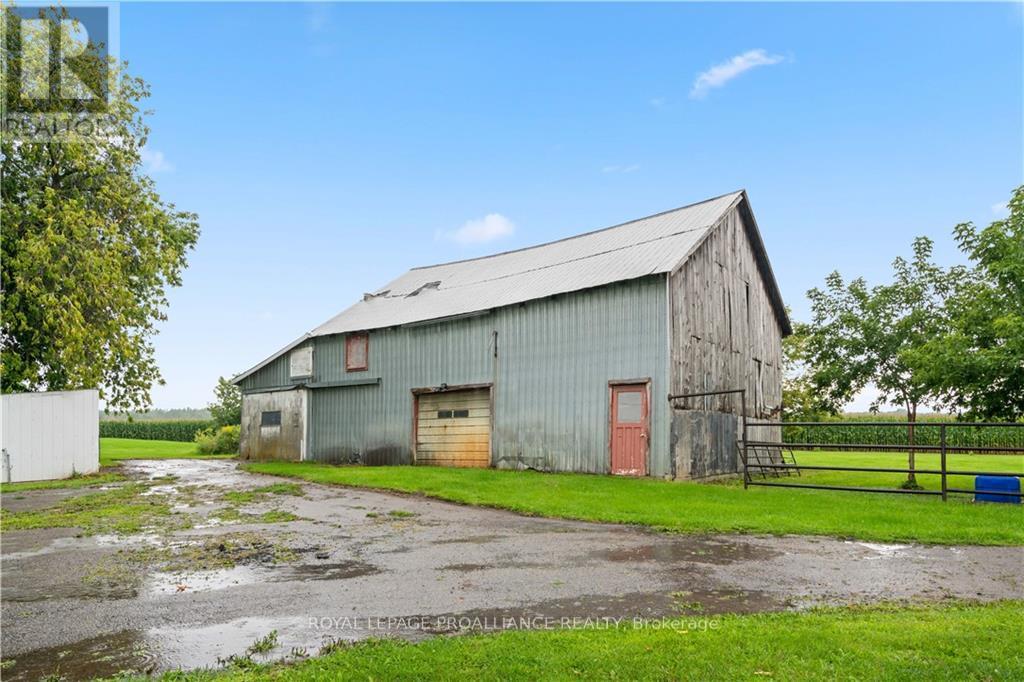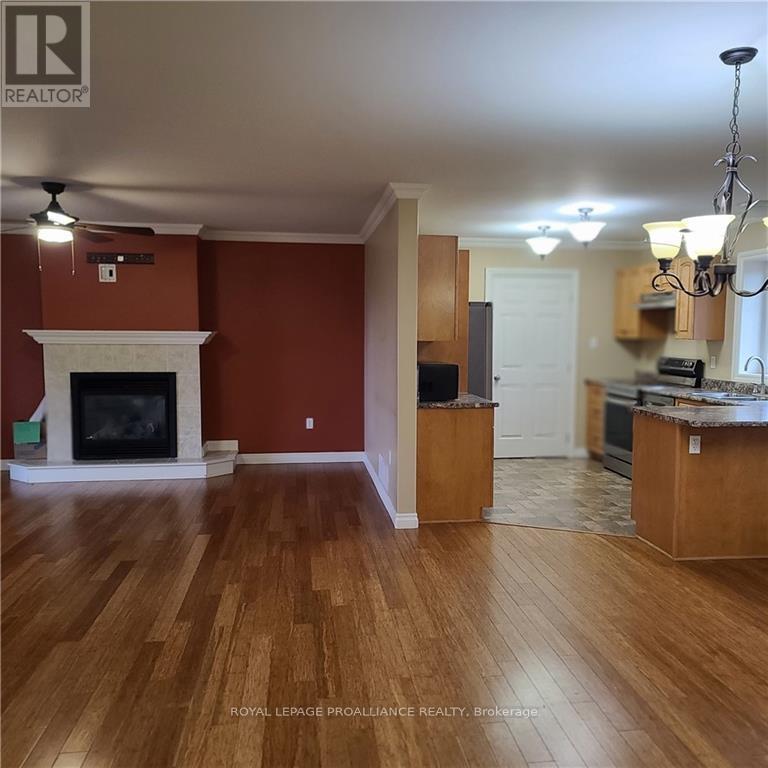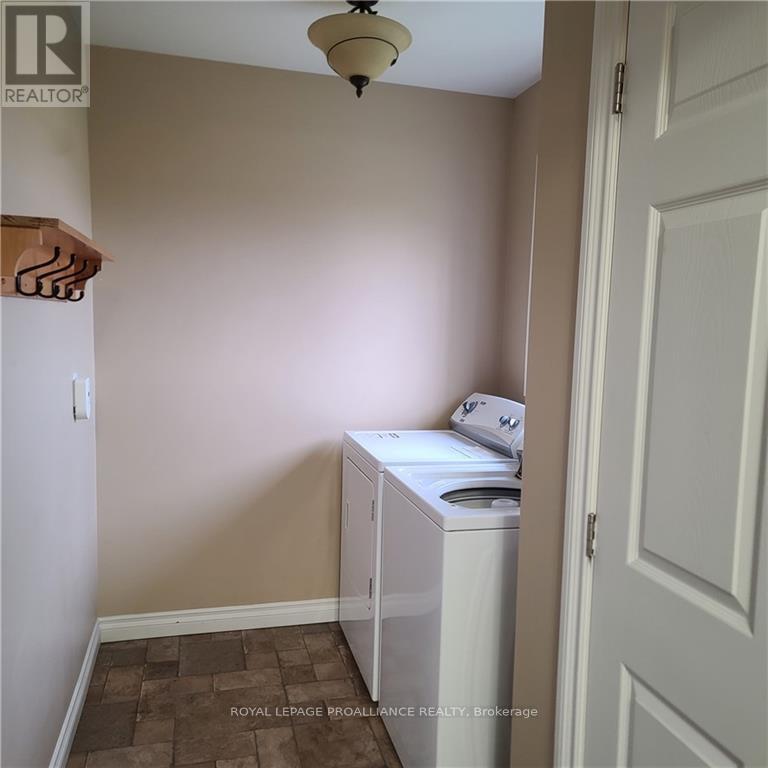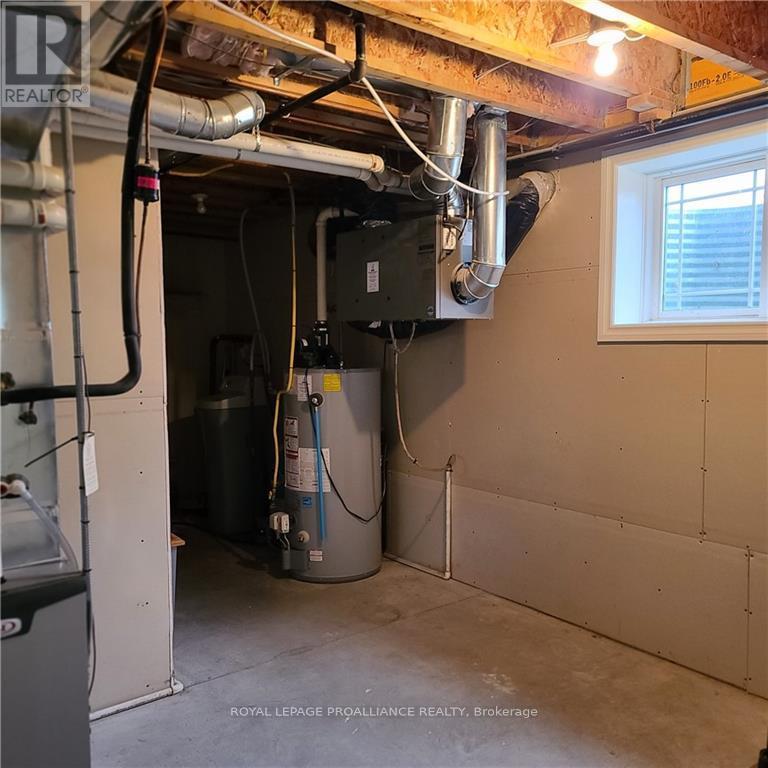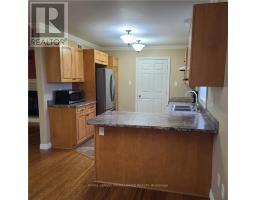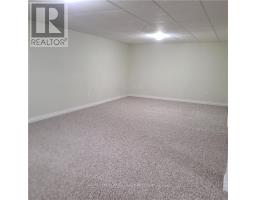2002 County Road 2 Road Edwardsburgh/cardinal, Ontario K0E 1T1
$779,000
The welcoming covered front porch draws you in to this well maintained bungalow with views of the St. Lawrence River. Sitting on over 2 acres & surrounded by farmers fields and no rear neighbours! Open concept living room with the fireplace as the focal point opens to the dining area & kitchen with breakfast bar. The laundry/mud room is conveniently located off the garage. There are two well-sized bedrooms with great closet space on the main level, as well as a 5-piece bathroom. The fully finished lower level has a large family room, as well as another bedroom and 3-piece bathroom. Enjoy your coffee or cocktail from the front porch and soak in those river views or ejoy the solitude on the back deck-This property offers plenty of storage space inside & out & a chicken coop-You wont want to miss out on this beautiful quality ICF construction home . Built in 2014 this home is looking for a new family. Book your viewing today. (id:43934)
Property Details
| MLS® Number | X10410982 |
| Property Type | Single Family |
| Community Name | 807 - Edwardsburgh/Cardinal Twp |
| Amenities Near By | Park |
| Parking Space Total | 8 |
| Structure | Deck, Barn |
Building
| Bathroom Total | 2 |
| Bedrooms Above Ground | 2 |
| Bedrooms Below Ground | 1 |
| Bedrooms Total | 3 |
| Amenities | Fireplace(s) |
| Appliances | Water Heater, Water Treatment, Dishwasher, Dryer, Hood Fan, Refrigerator, Stove, Washer |
| Architectural Style | Bungalow |
| Basement Development | Finished |
| Basement Type | Full (finished) |
| Construction Style Attachment | Detached |
| Cooling Type | Central Air Conditioning |
| Exterior Finish | Vinyl Siding |
| Fireplace Present | Yes |
| Fireplace Total | 1 |
| Foundation Type | Concrete |
| Heating Fuel | Propane |
| Heating Type | Forced Air |
| Stories Total | 1 |
| Type | House |
Parking
| Attached Garage |
Land
| Acreage | Yes |
| Land Amenities | Park |
| Sewer | Septic System |
| Size Depth | 239 Ft ,4 In |
| Size Frontage | 389 Ft ,11 In |
| Size Irregular | 389.98 X 239.4 Ft ; 1 |
| Size Total Text | 389.98 X 239.4 Ft ; 1|2 - 4.99 Acres |
| Zoning Description | Residential |
Rooms
| Level | Type | Length | Width | Dimensions |
|---|---|---|---|---|
| Basement | Bathroom | 2.2 m | 2.05 m | 2.2 m x 2.05 m |
| Basement | Utility Room | 6.17 m | 3.7 m | 6.17 m x 3.7 m |
| Basement | Other | 4.03 m | 3.81 m | 4.03 m x 3.81 m |
| Basement | Family Room | 9.6 m | 8 m | 9.6 m x 8 m |
| Basement | Bedroom | 4.08 m | 3.93 m | 4.08 m x 3.93 m |
| Main Level | Living Room | 6.68 m | 4.92 m | 6.68 m x 4.92 m |
| Main Level | Dining Room | 3.96 m | 3.14 m | 3.96 m x 3.14 m |
| Main Level | Kitchen | 4.06 m | 3.04 m | 4.06 m x 3.04 m |
| Main Level | Primary Bedroom | 4.97 m | 3.88 m | 4.97 m x 3.88 m |
| Main Level | Bedroom | 3.98 m | 3.3 m | 3.98 m x 3.3 m |
| Main Level | Bathroom | 2.76 m | 2.64 m | 2.76 m x 2.64 m |
| Main Level | Laundry Room | 3.2 m | 2.05 m | 3.2 m x 2.05 m |
Contact Us
Contact us for more information





