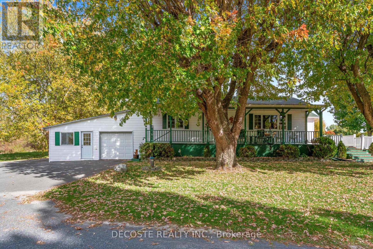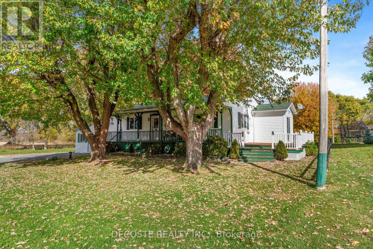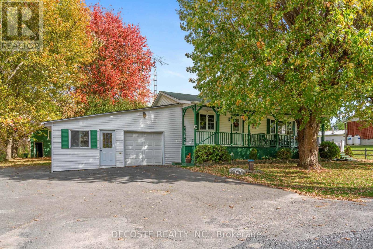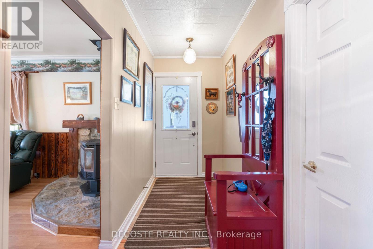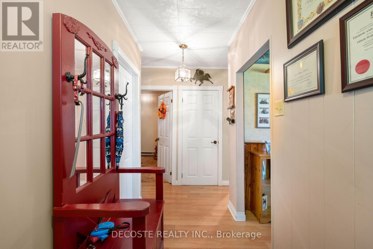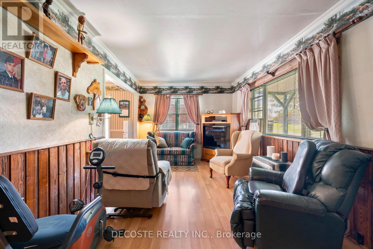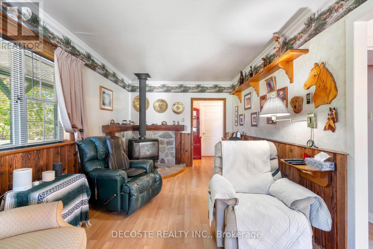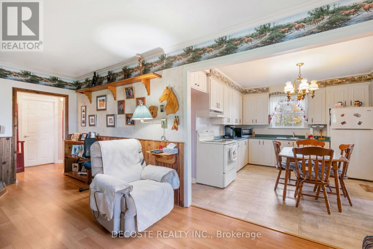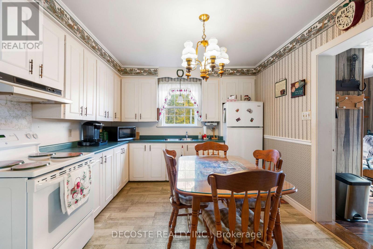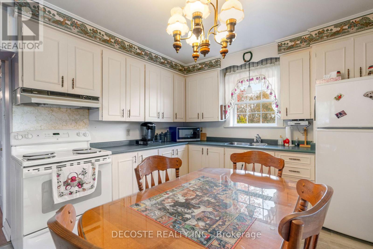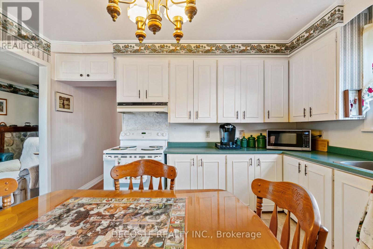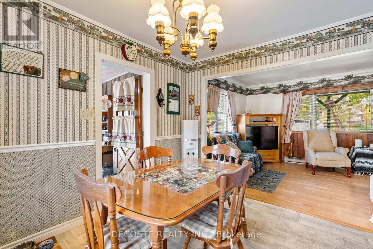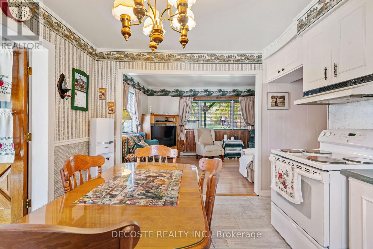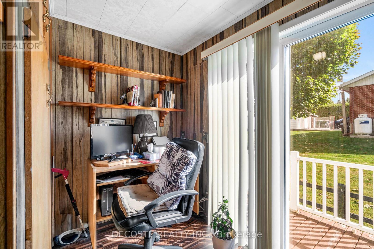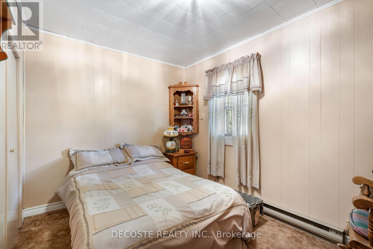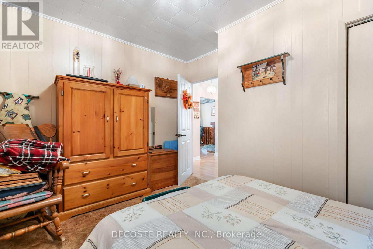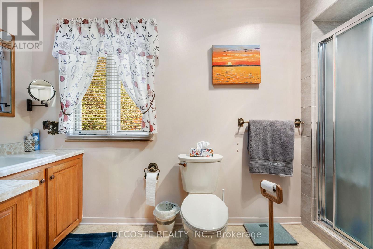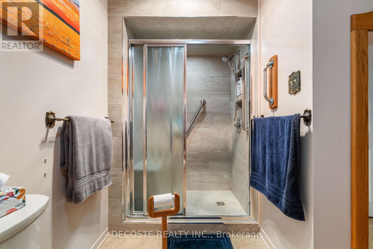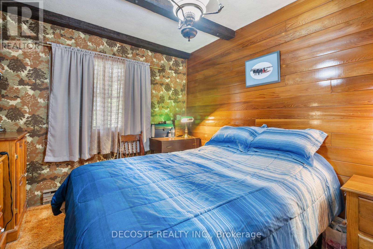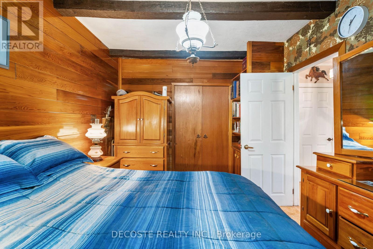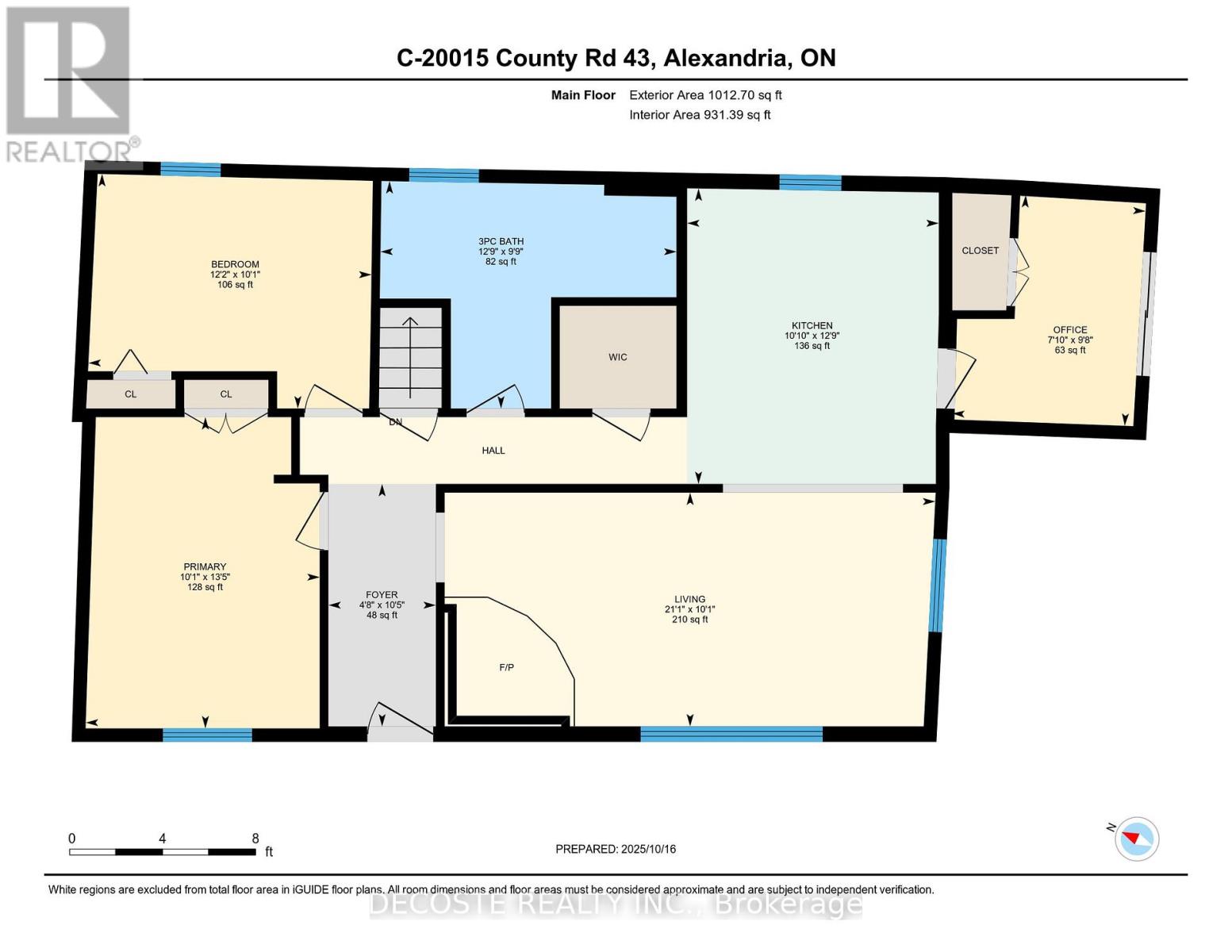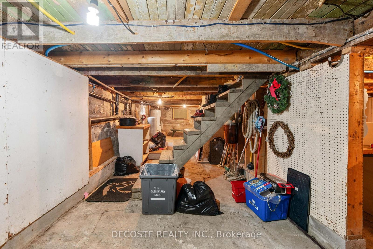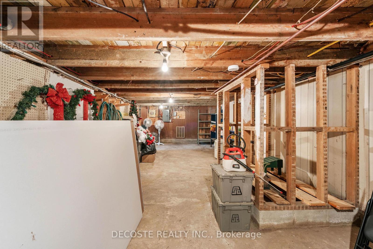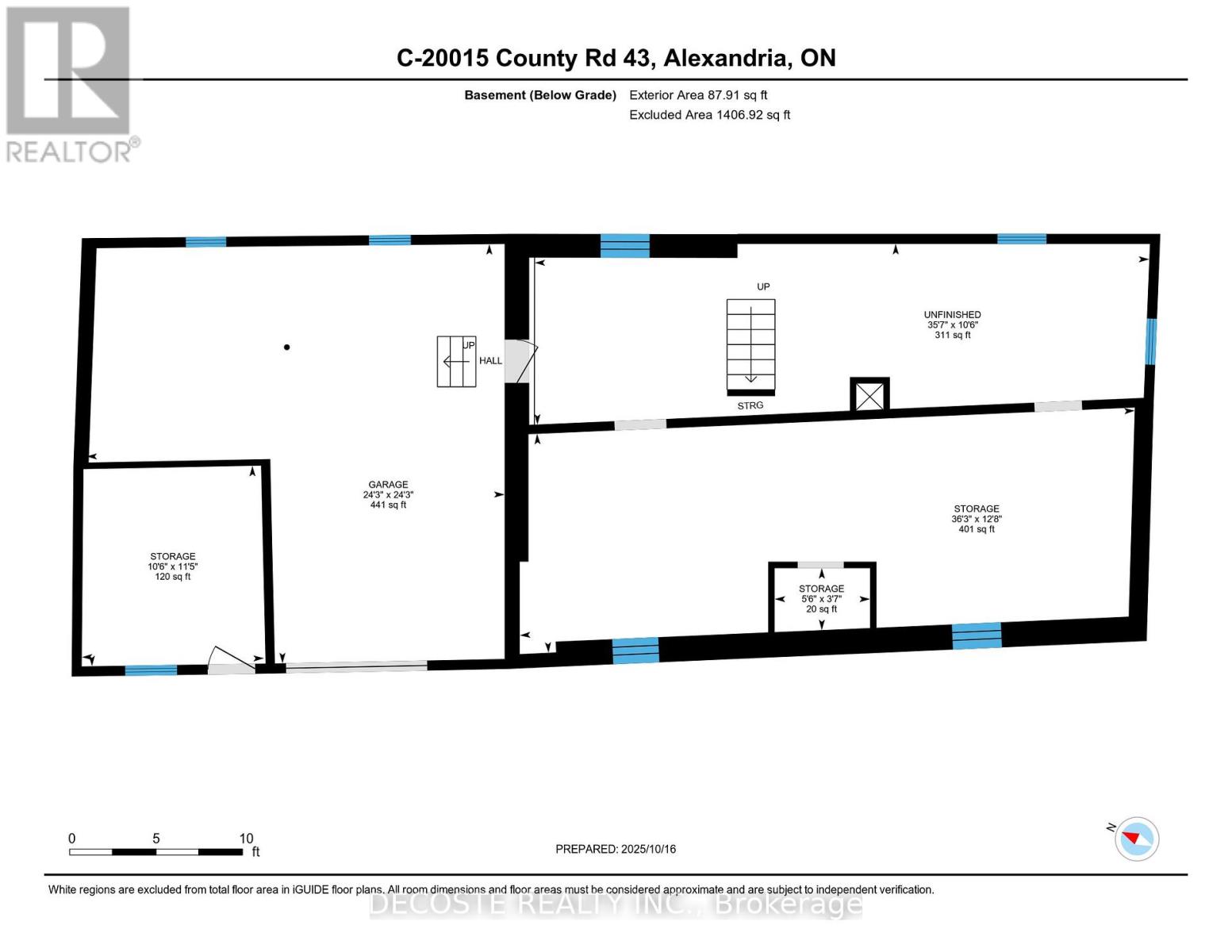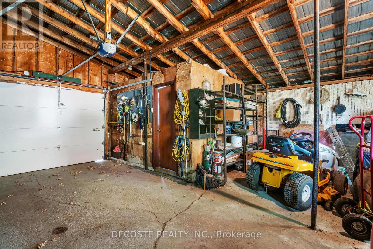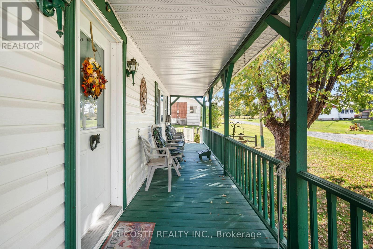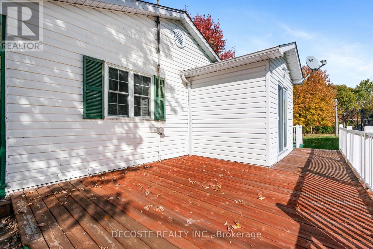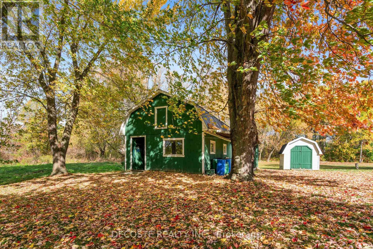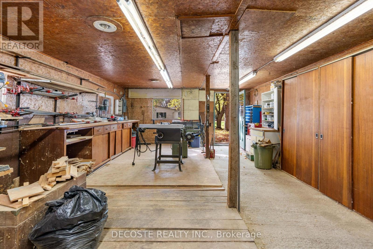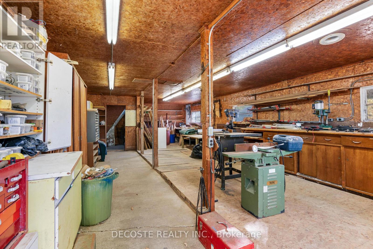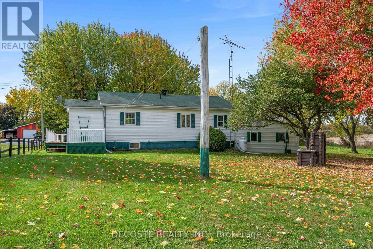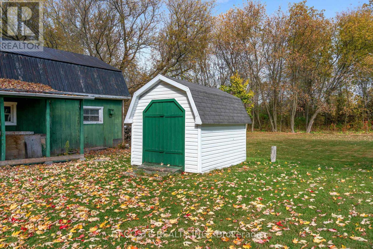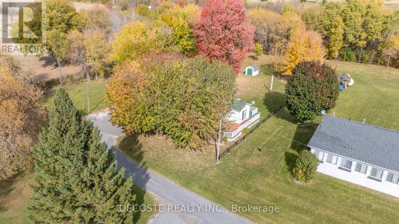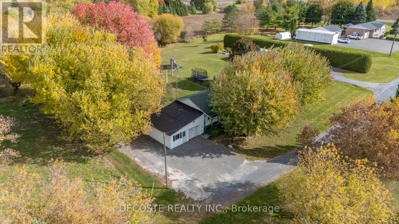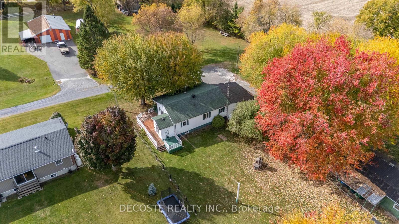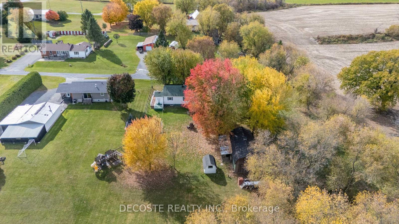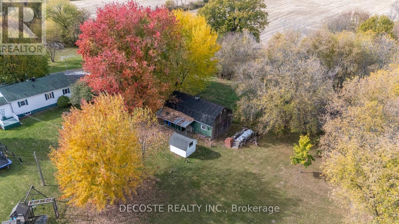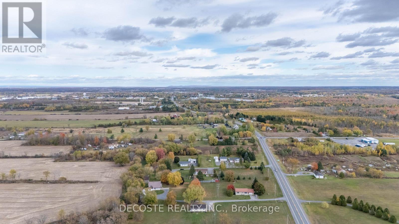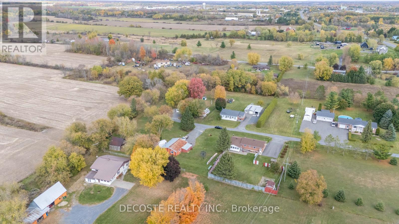2 Bedroom
1 Bathroom
700 - 1,100 ft2
Bungalow
Fireplace
Wall Unit
Radiant Heat
Landscaped
$349,000
Cute and Cozy Country Bungalow! Just a short drive from Alexandria, this well-maintained 2-bedroom home sits at the end of a private lane, offering peace and privacy. Perfect for first-time buyers or anyone looking to downsize, the property features an attached garage plus a detached workshop with a loft-ideal for hobbyists. Inside, you'll find a renovated 3-piece bathroom, a functional kitchen with a combined dining area, and a cozy living room with a propane stove to keep you warm in the winter months. The office includes patio doors leading to a south-facing deck, perfect for relaxing outdoors. The unfinished basement provides ample storage space. This charming home is ready for your next chapter-make it yours today! (id:43934)
Property Details
|
MLS® Number
|
X12471303 |
|
Property Type
|
Single Family |
|
Community Name
|
720 - North Glengarry (Kenyon) Twp |
|
Amenities Near By
|
Hospital, Schools |
|
Equipment Type
|
Propane Tank |
|
Features
|
Sloping, Paved Yard, Sump Pump |
|
Parking Space Total
|
7 |
|
Rental Equipment Type
|
Propane Tank |
|
Structure
|
Deck, Porch, Barn, Workshop |
Building
|
Bathroom Total
|
1 |
|
Bedrooms Above Ground
|
2 |
|
Bedrooms Total
|
2 |
|
Age
|
51 To 99 Years |
|
Amenities
|
Fireplace(s) |
|
Appliances
|
Garage Door Opener Remote(s), Central Vacuum, Blinds, Dryer, Hood Fan, Stove, Washer, Window Coverings, Refrigerator |
|
Architectural Style
|
Bungalow |
|
Basement Development
|
Unfinished |
|
Basement Type
|
N/a (unfinished) |
|
Construction Style Attachment
|
Detached |
|
Cooling Type
|
Wall Unit |
|
Exterior Finish
|
Vinyl Siding |
|
Fireplace Present
|
Yes |
|
Fireplace Total
|
1 |
|
Foundation Type
|
Concrete |
|
Heating Fuel
|
Propane |
|
Heating Type
|
Radiant Heat |
|
Stories Total
|
1 |
|
Size Interior
|
700 - 1,100 Ft2 |
|
Type
|
House |
|
Utility Water
|
Drilled Well |
Parking
Land
|
Acreage
|
No |
|
Land Amenities
|
Hospital, Schools |
|
Landscape Features
|
Landscaped |
|
Sewer
|
Septic System |
|
Size Depth
|
150 Ft |
|
Size Frontage
|
100 Ft |
|
Size Irregular
|
100 X 150 Ft |
|
Size Total Text
|
100 X 150 Ft|under 1/2 Acre |
|
Zoning Description
|
Rural |
Rooms
| Level |
Type |
Length |
Width |
Dimensions |
|
Basement |
Other |
3.19 m |
10.84 m |
3.19 m x 10.84 m |
|
Main Level |
Bathroom |
2.98 m |
3.88 m |
2.98 m x 3.88 m |
|
Main Level |
Bedroom |
3.08 m |
3.71 m |
3.08 m x 3.71 m |
|
Main Level |
Foyer |
3.18 m |
1.41 m |
3.18 m x 1.41 m |
|
Main Level |
Kitchen |
3.88 m |
3.3 m |
3.88 m x 3.3 m |
|
Main Level |
Living Room |
3.07 m |
6.44 m |
3.07 m x 6.44 m |
|
Main Level |
Office |
2.96 m |
2.39 m |
2.96 m x 2.39 m |
|
Main Level |
Primary Bedroom |
4.08 m |
3.07 m |
4.08 m x 3.07 m |
Utilities
https://www.realtor.ca/real-estate/29008744/20015c-county-43-road-north-glengarry-720-north-glengarry-kenyon-twp

