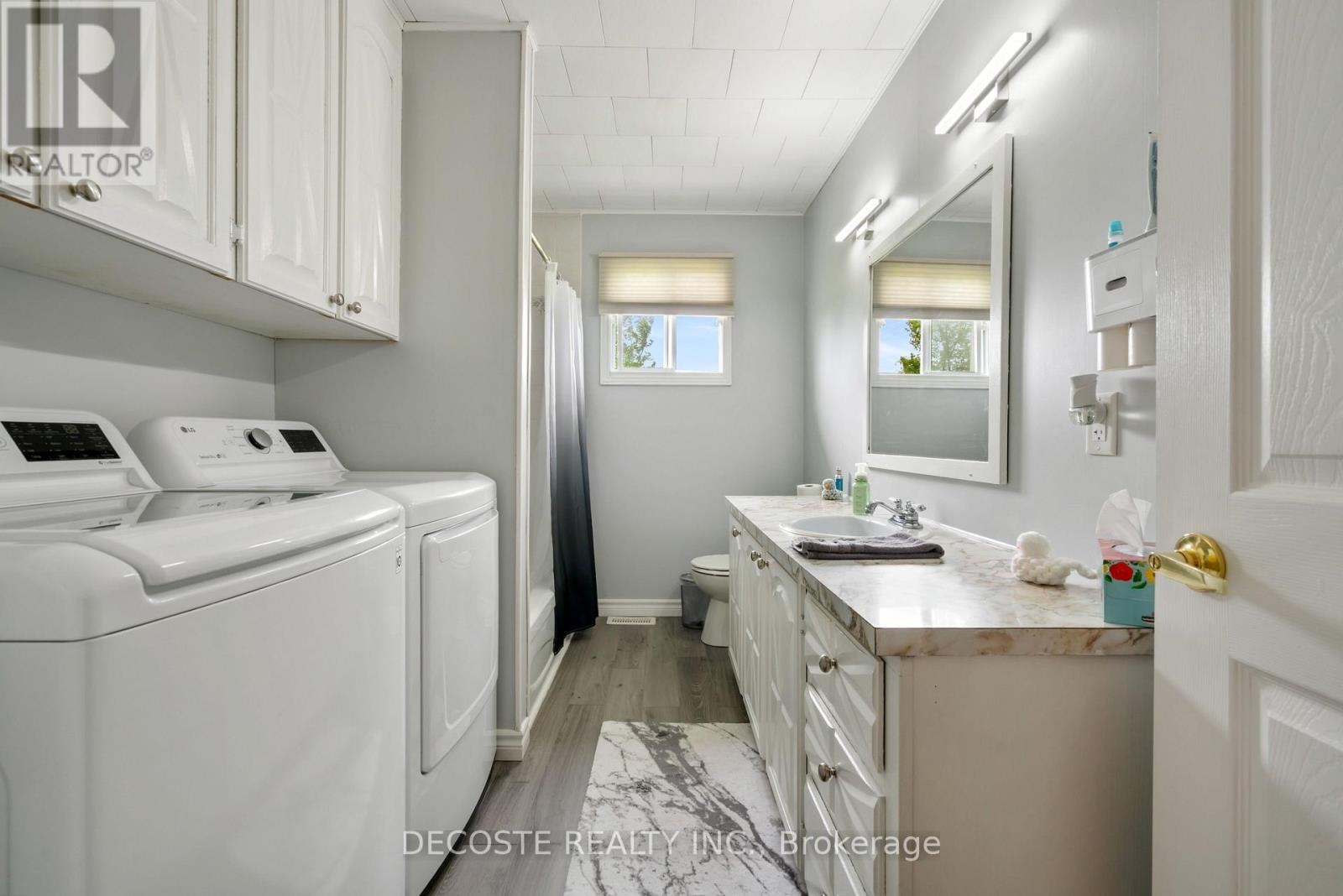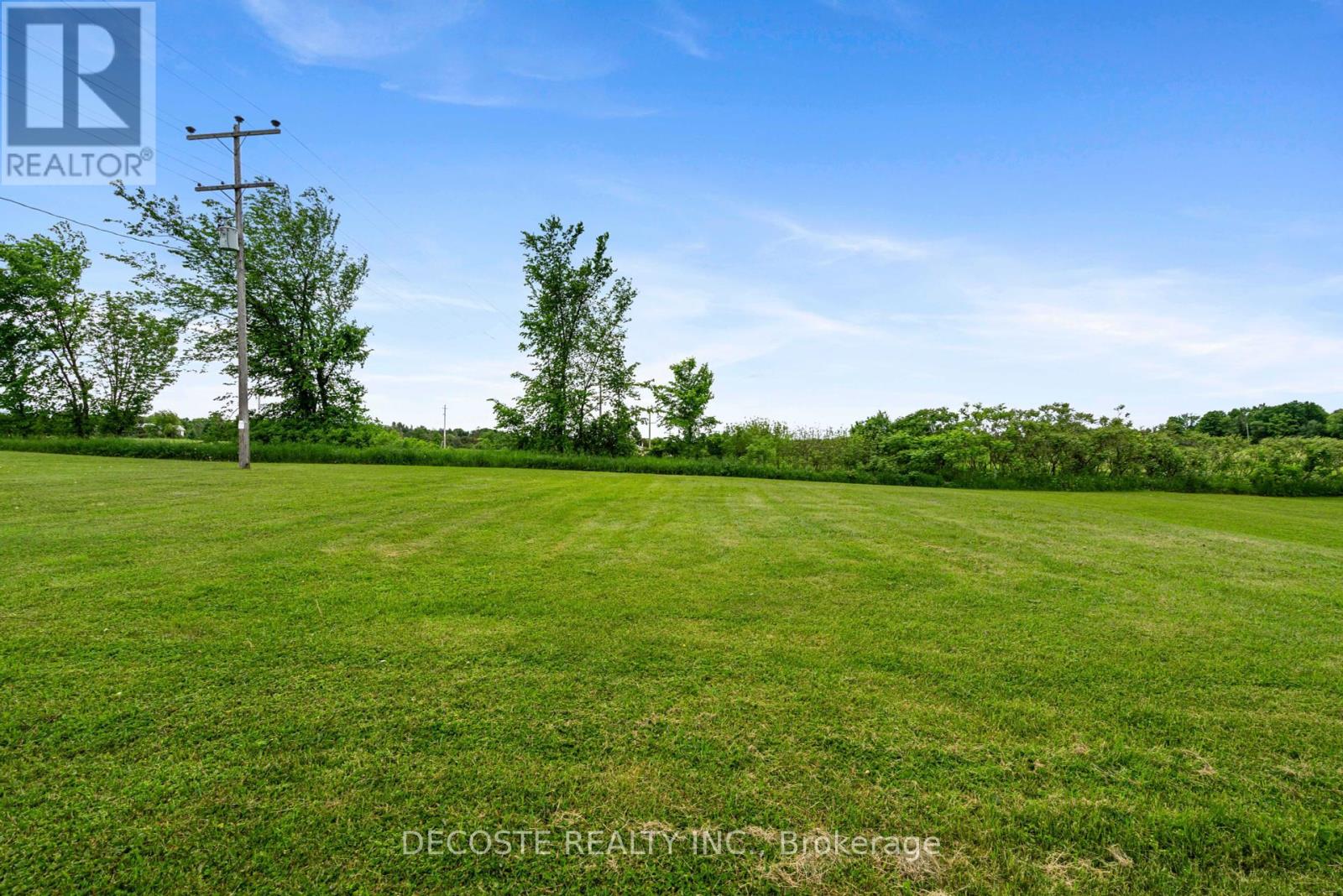3 Bedroom
1 Bathroom
1,100 - 1,500 ft2
Bungalow
Forced Air
$395,000
Charming and Cozy Bungalow on Over an Acre! Perfect for first-time buyers or retirees, this well-cared-for bungalow offers comfortable one-level living in a peaceful country setting. The main floor features three bedrooms, a functional kitchen with solid oak cabinets and plenty of storage, and a spacious living room ideal for relaxing or watching your favorite hockey game. The 4-piece bathroom includes a convenient laundry area. The full, unfinished basement offers great potential for storage, a workshop, or a play area for the kids. Sitting on just over an acre of land, there's ample room to enjoy the outdoors, garden, or simply unwind in your private space. Don't miss this opportunity book your visit today and picture yourself in your next home! (id:43934)
Property Details
|
MLS® Number
|
X12205949 |
|
Property Type
|
Single Family |
|
Community Name
|
720 - North Glengarry (Kenyon) Twp |
|
Features
|
Sloping, Lane, Dry, Carpet Free, Sump Pump |
|
Parking Space Total
|
6 |
Building
|
Bathroom Total
|
1 |
|
Bedrooms Above Ground
|
3 |
|
Bedrooms Total
|
3 |
|
Age
|
31 To 50 Years |
|
Appliances
|
Central Vacuum, Water Heater, Dishwasher, Freezer, Stove, Refrigerator |
|
Architectural Style
|
Bungalow |
|
Basement Development
|
Unfinished |
|
Basement Type
|
N/a (unfinished) |
|
Construction Style Attachment
|
Detached |
|
Exterior Finish
|
Vinyl Siding, Stone |
|
Foundation Type
|
Poured Concrete |
|
Heating Fuel
|
Oil |
|
Heating Type
|
Forced Air |
|
Stories Total
|
1 |
|
Size Interior
|
1,100 - 1,500 Ft2 |
|
Type
|
House |
Parking
Land
|
Acreage
|
No |
|
Sewer
|
Septic System |
|
Size Depth
|
259 Ft |
|
Size Frontage
|
176 Ft ,7 In |
|
Size Irregular
|
176.6 X 259 Ft |
|
Size Total Text
|
176.6 X 259 Ft|1/2 - 1.99 Acres |
|
Zoning Description
|
Rural |
Rooms
| Level |
Type |
Length |
Width |
Dimensions |
|
Basement |
Workshop |
4.54 m |
11.71 m |
4.54 m x 11.71 m |
|
Basement |
Utility Room |
3.73 m |
11.71 m |
3.73 m x 11.71 m |
|
Main Level |
Bathroom |
3.66 m |
2.12 m |
3.66 m x 2.12 m |
|
Main Level |
Bedroom 2 |
3.65 m |
3.14 m |
3.65 m x 3.14 m |
|
Main Level |
Bedroom 3 |
3.64 m |
2.59 m |
3.64 m x 2.59 m |
|
Main Level |
Dining Room |
3.01 m |
1.57 m |
3.01 m x 1.57 m |
|
Main Level |
Kitchen |
3.7 m |
4.46 m |
3.7 m x 4.46 m |
|
Main Level |
Living Room |
3.71 m |
5.97 m |
3.71 m x 5.97 m |
|
Main Level |
Primary Bedroom |
3.66 m |
3.84 m |
3.66 m x 3.84 m |
Utilities
https://www.realtor.ca/real-estate/28437003/20001-county-road-43-road-north-glengarry-720-north-glengarry-kenyon-twp













































































