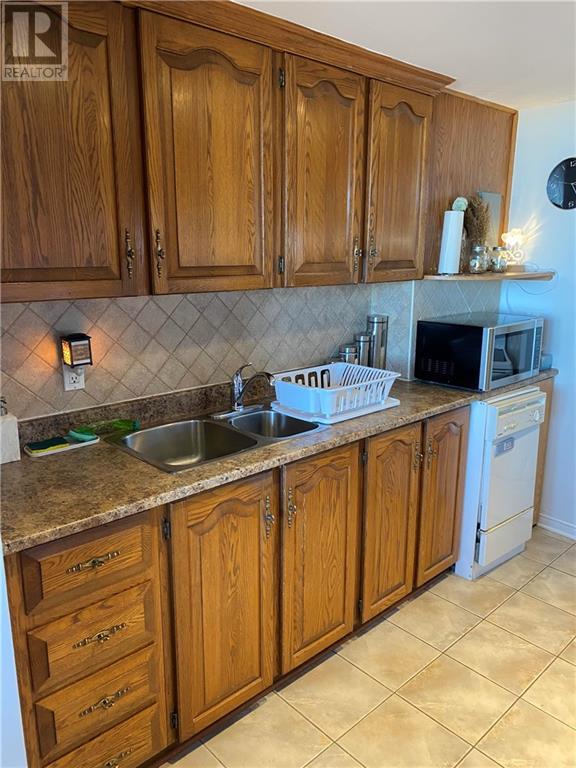2000 Jasmine Crescent Unit#801 Ottawa, Ontario K1J 8K4
$268,000Maintenance, Property Management, Waste Removal, Caretaker, Heat, Electricity, Water, Other, See Remarks, Recreation Facilities
$660 Monthly
Maintenance, Property Management, Waste Removal, Caretaker, Heat, Electricity, Water, Other, See Remarks, Recreation Facilities
$660 MonthlyATTENTION FIRST-TIME BUYERS, RETIREES AND INVESTORS! Lovely, modern 2-bedroom condo on the 8th floor with a lovely view, is available for your immediate occupancy! Enjoy the open concept kitchen, spacious bedrooms, balcony and RESERVED UNDERGROUND PARKING SPACE. BELL FIBRE OPTIC WIFI in the unit. New AC unit WIFI compatible. What a wonderful place to live: indoor swimming pool, sauna, whirlpool, exercise room, tennis court, seniors' lounge, huge laundry room, and party room. Condo fees include Heat, Hydro, Water/Sewer, Recreation Facilities, and Property Management Fees. Cats permitted. Located near public transit including LRT, Costco, entrance to highway, schools and dining. Worth a visit! (id:43934)
Property Details
| MLS® Number | 1409101 |
| Property Type | Single Family |
| Neigbourhood | Beacon Hill South |
| AmenitiesNearBy | Public Transit, Recreation Nearby, Shopping |
| CommunityFeatures | Recreational Facilities, Pets Allowed With Restrictions |
| ParkingSpaceTotal | 1 |
Building
| BathroomTotal | 1 |
| BedroomsAboveGround | 2 |
| BedroomsTotal | 2 |
| Amenities | Party Room, Sauna, Whirlpool, Laundry Facility, Exercise Centre |
| Appliances | Refrigerator, Dishwasher, Hood Fan, Stove |
| BasementDevelopment | Not Applicable |
| BasementType | None (not Applicable) |
| ConstructedDate | 1974 |
| CoolingType | Window Air Conditioner |
| ExteriorFinish | Brick |
| FlooringType | Laminate, Ceramic |
| FoundationType | Poured Concrete |
| HeatingFuel | Electric |
| HeatingType | Baseboard Heaters |
| StoriesTotal | 1 |
| Type | Apartment |
| UtilityWater | Municipal Water |
Parking
| Underground |
Land
| Acreage | No |
| LandAmenities | Public Transit, Recreation Nearby, Shopping |
| Sewer | Municipal Sewage System |
| ZoningDescription | Residential |
Rooms
| Level | Type | Length | Width | Dimensions |
|---|---|---|---|---|
| Main Level | Living Room | 19'0" x 12'0" | ||
| Main Level | Kitchen | 10'0" x 8'0" | ||
| Main Level | Dining Room | 10'0" x 6'0" | ||
| Main Level | Primary Bedroom | 13'0" x 10'6" | ||
| Main Level | Bedroom | 13'0" x 9'0" |
https://www.realtor.ca/real-estate/27352300/2000-jasmine-crescent-unit801-ottawa-beacon-hill-south
Interested?
Contact us for more information















































