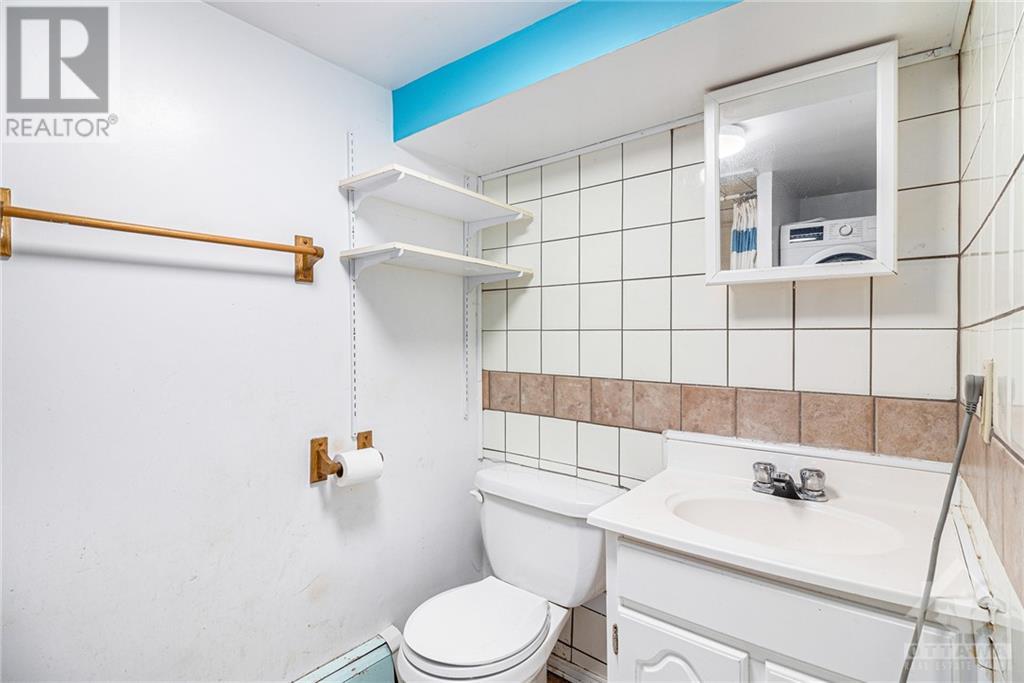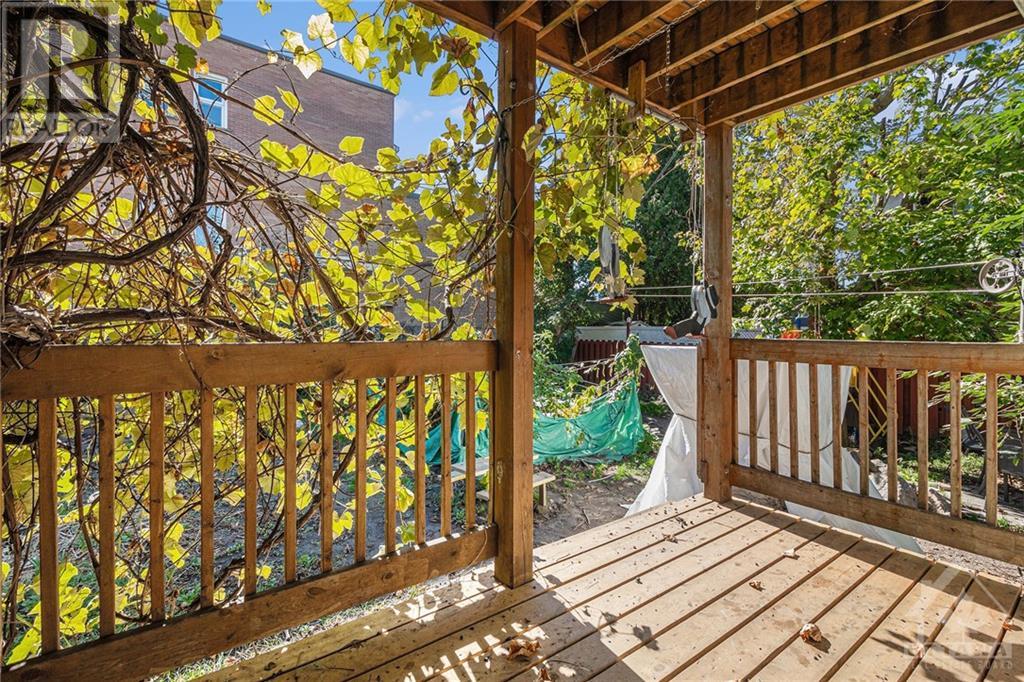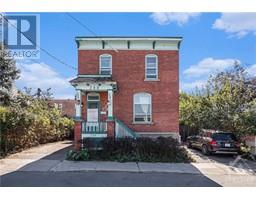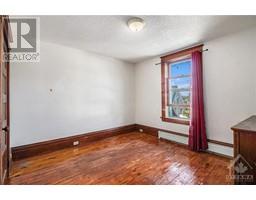200 Levis Avenue Ottawa, Ontario K1L 6J2
5 Bedroom
5 Bathroom
None
Forced Air
$599,900
Opportunity knocks! Renovate the existing duplex as an income property or to be your own home. Another option - tear down and use the land for a grander development project. 2 driveways, fenced yard. Brick house with an addition of 1 bedroom unit. Total of 5 bedrooms, 5 bathrooms, 2 laundry areas, sunroom; plus extra rooms for office/den areas & storage. Centrally located near shopping, transit, schools and parks. 24 hours irrevocable on all offers. Some photos are digitally enhanced. (id:43934)
Property Details
| MLS® Number | 1414935 |
| Property Type | Single Family |
| Neigbourhood | Vanier |
| AmenitiesNearBy | Public Transit, Recreation Nearby, Shopping |
| ParkingSpaceTotal | 5 |
Building
| BathroomTotal | 5 |
| BedroomsAboveGround | 5 |
| BedroomsTotal | 5 |
| Appliances | Refrigerator, Dryer, Stove, Washer |
| BasementDevelopment | Finished |
| BasementType | Full (finished) |
| ConstructedDate | 1916 |
| ConstructionStyleAttachment | Detached |
| CoolingType | None |
| ExteriorFinish | Brick |
| FlooringType | Hardwood, Tile |
| FoundationType | Poured Concrete |
| HalfBathTotal | 1 |
| HeatingFuel | Natural Gas |
| HeatingType | Forced Air |
| StoriesTotal | 2 |
| Type | House |
| UtilityWater | Municipal Water |
Parking
| Surfaced |
Land
| Acreage | No |
| LandAmenities | Public Transit, Recreation Nearby, Shopping |
| Sewer | Municipal Sewage System |
| SizeDepth | 99 Ft ,11 In |
| SizeFrontage | 55 Ft ,1 In |
| SizeIrregular | 0.13 |
| SizeTotal | 0.13 Ac |
| SizeTotalText | 0.13 Ac |
| ZoningDescription | Residential - R4e |
Rooms
| Level | Type | Length | Width | Dimensions |
|---|---|---|---|---|
| Second Level | Bedroom | 9'4" x 8'1" | ||
| Second Level | Bedroom | 11'2" x 10'1" | ||
| Second Level | Bedroom | 11'2" x 10'7" | ||
| Second Level | Full Bathroom | 5'5" x 6'5" | ||
| Second Level | Other | 3'5" x 4'3" | ||
| Second Level | Sitting Room | 15'1" x 11'4" | ||
| Second Level | Sunroom | 5'3" x 15'0" | ||
| Second Level | Laundry Room | 6'0" x 7'5" | ||
| Second Level | Full Bathroom | 4'11" x 11'6" | ||
| Second Level | Primary Bedroom | 14'6" x 11'6" | ||
| Lower Level | Bedroom | 14'8" x 11'2" | ||
| Lower Level | Full Bathroom | 7'10" x 4'6" | ||
| Lower Level | Other | 10'4" x 6'9" | ||
| Lower Level | Full Bathroom | 10'2" x 5'7" | ||
| Lower Level | Other | 7'10" x 3'8" | ||
| Lower Level | Other | 20'10" x 16'1" | ||
| Lower Level | Storage | 8'1" x 15'3" | ||
| Lower Level | Laundry Room | 6'7" x 10'4" | ||
| Main Level | Foyer | 3'9" x 3'8" | ||
| Main Level | Living Room | 5'3" x 11'2" | ||
| Main Level | Kitchen | 8'7" x 11'2" | ||
| Main Level | Dining Room | 12'1" x 11'2" | ||
| Main Level | Porch | 8'10" x 3'0" | ||
| Main Level | Foyer | 7'7" x 3'4" | ||
| Main Level | Living Room | 12'11" x 11'0" | ||
| Main Level | Kitchen | 8'6" x 11'10" | ||
| Main Level | Dining Room | 9'1" x 11'10" | ||
| Main Level | Family Room | 15'1" x 13'6" | ||
| Main Level | Partial Bathroom | 7'3" x 3'5" |
https://www.realtor.ca/real-estate/27501341/200-levis-avenue-ottawa-vanier
Interested?
Contact us for more information







































