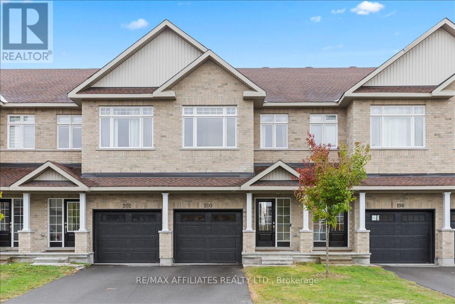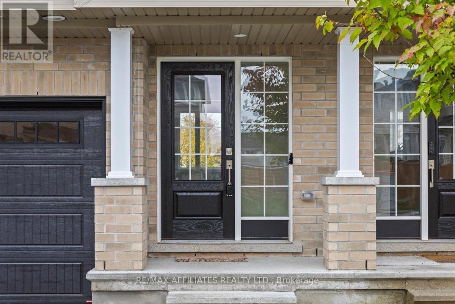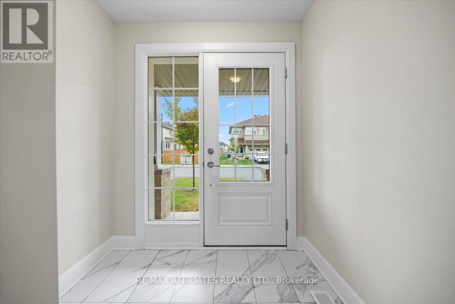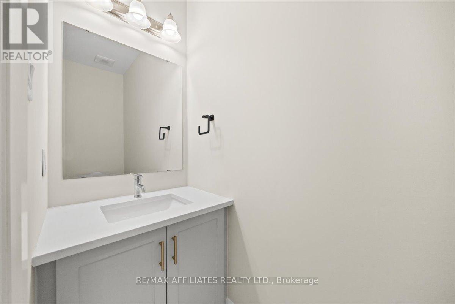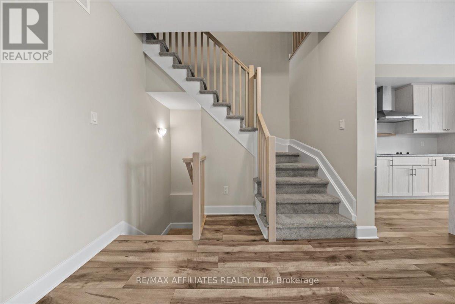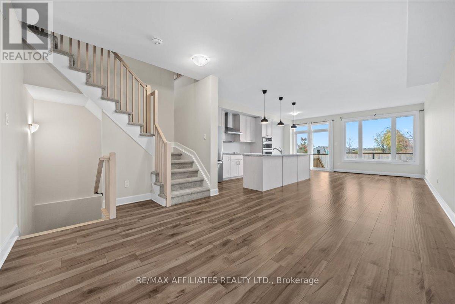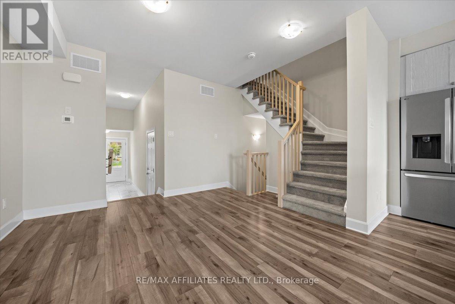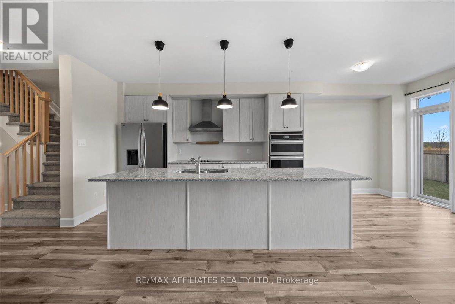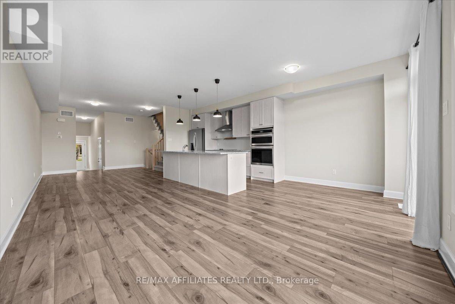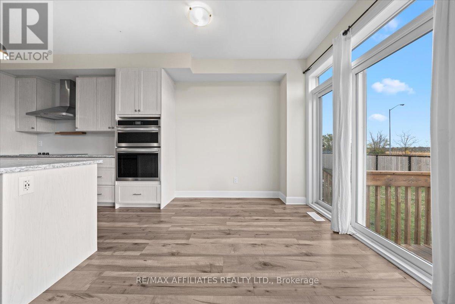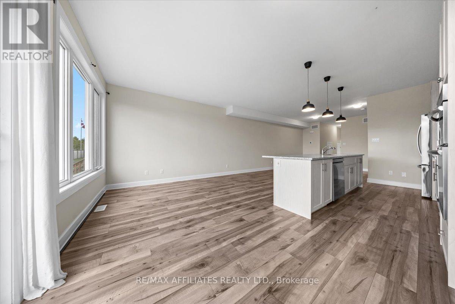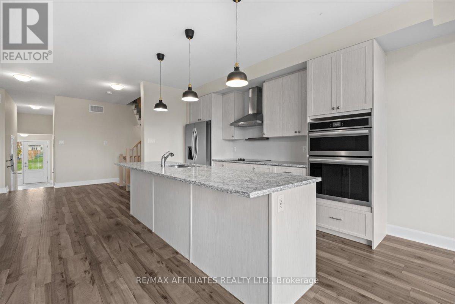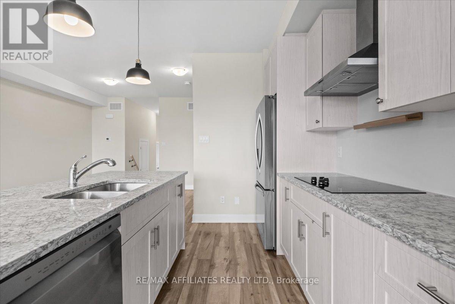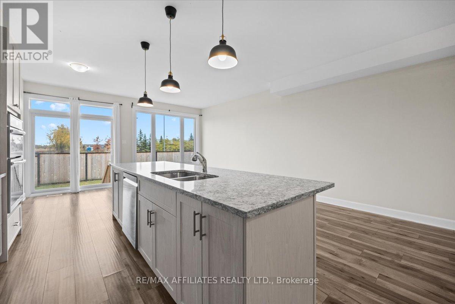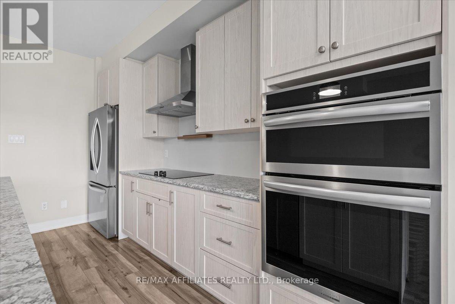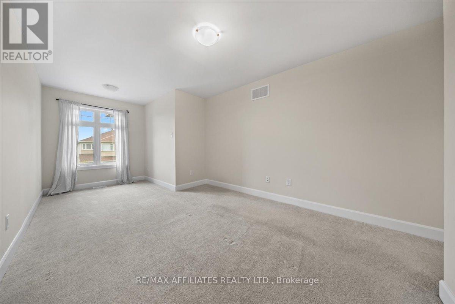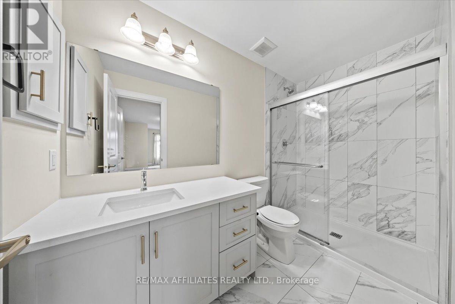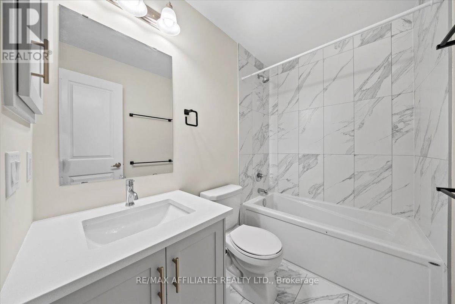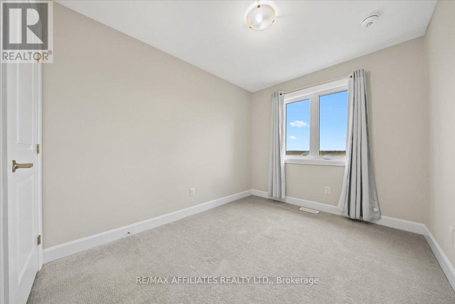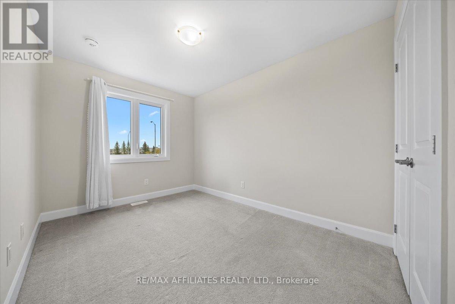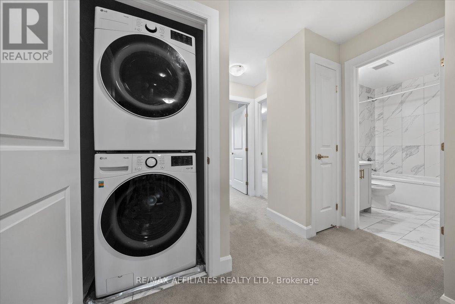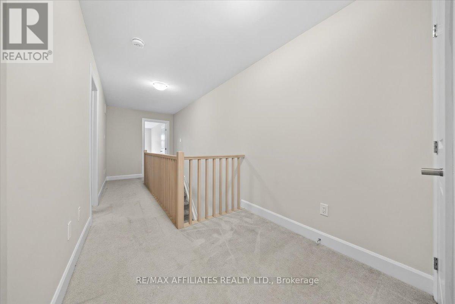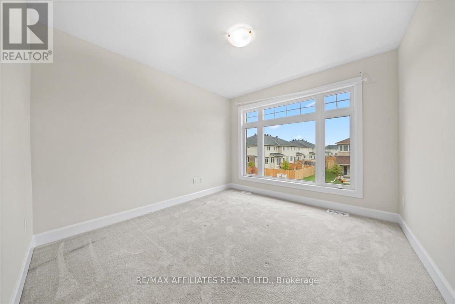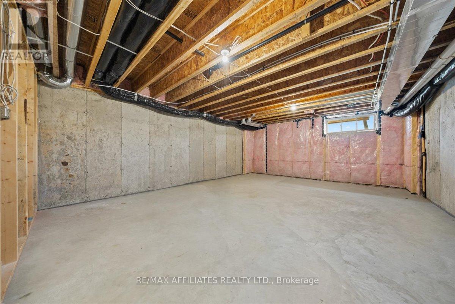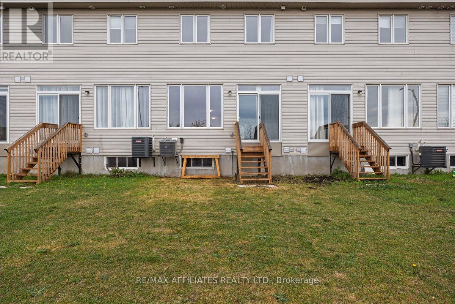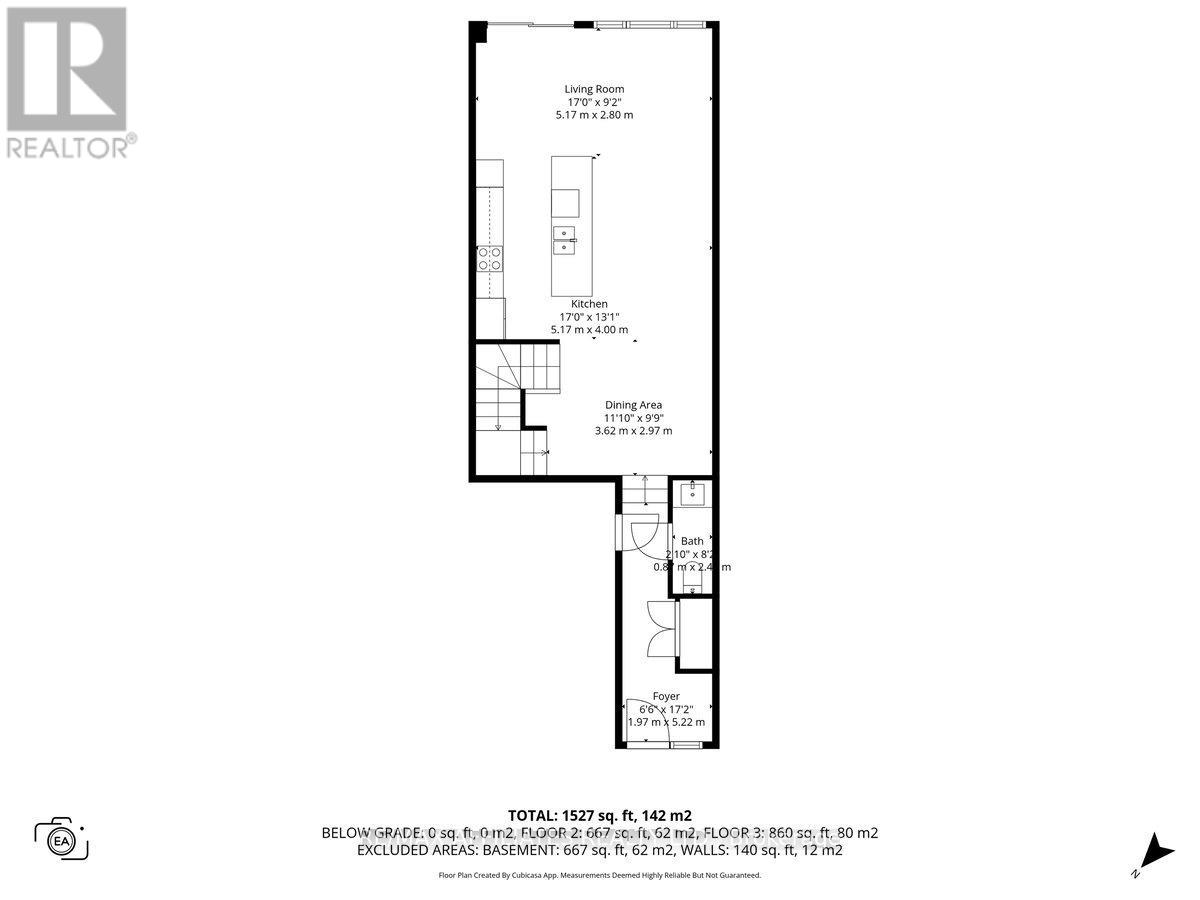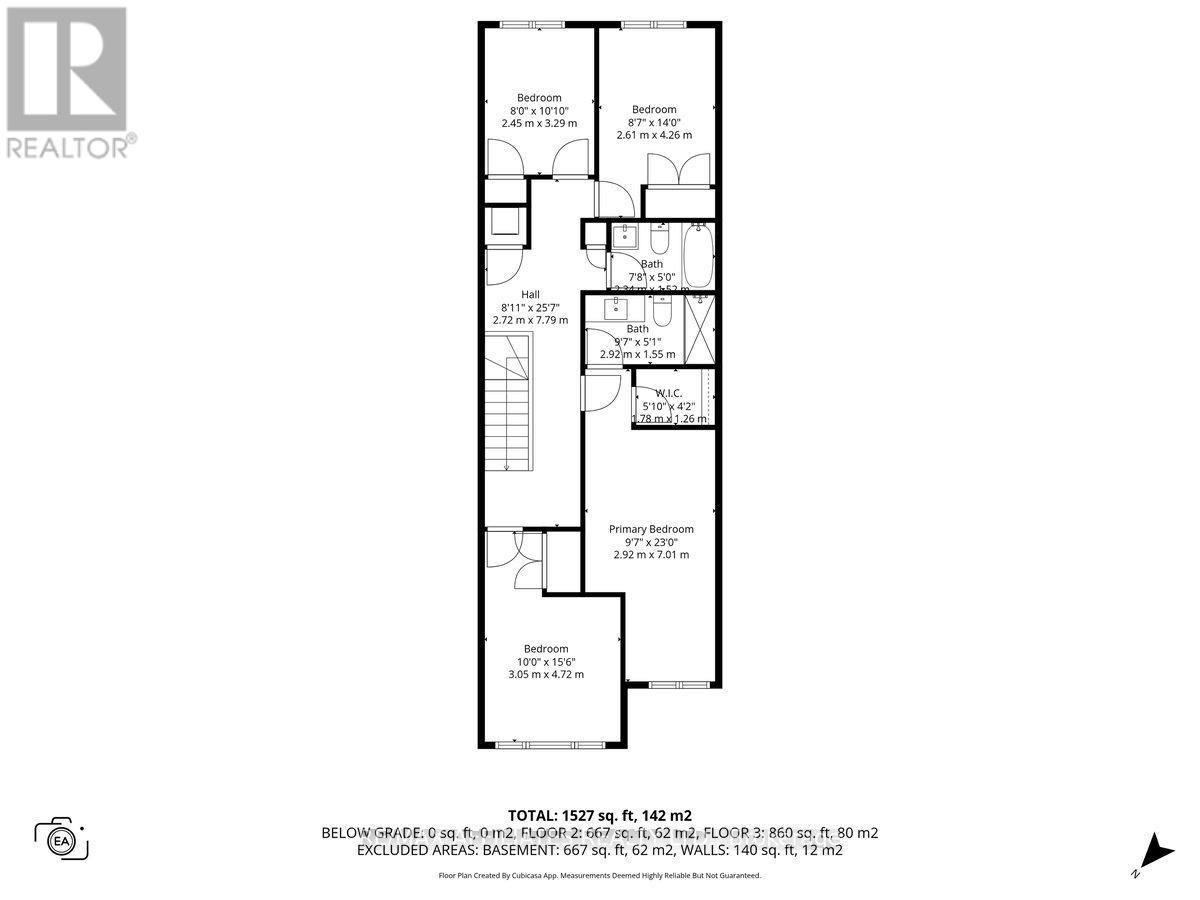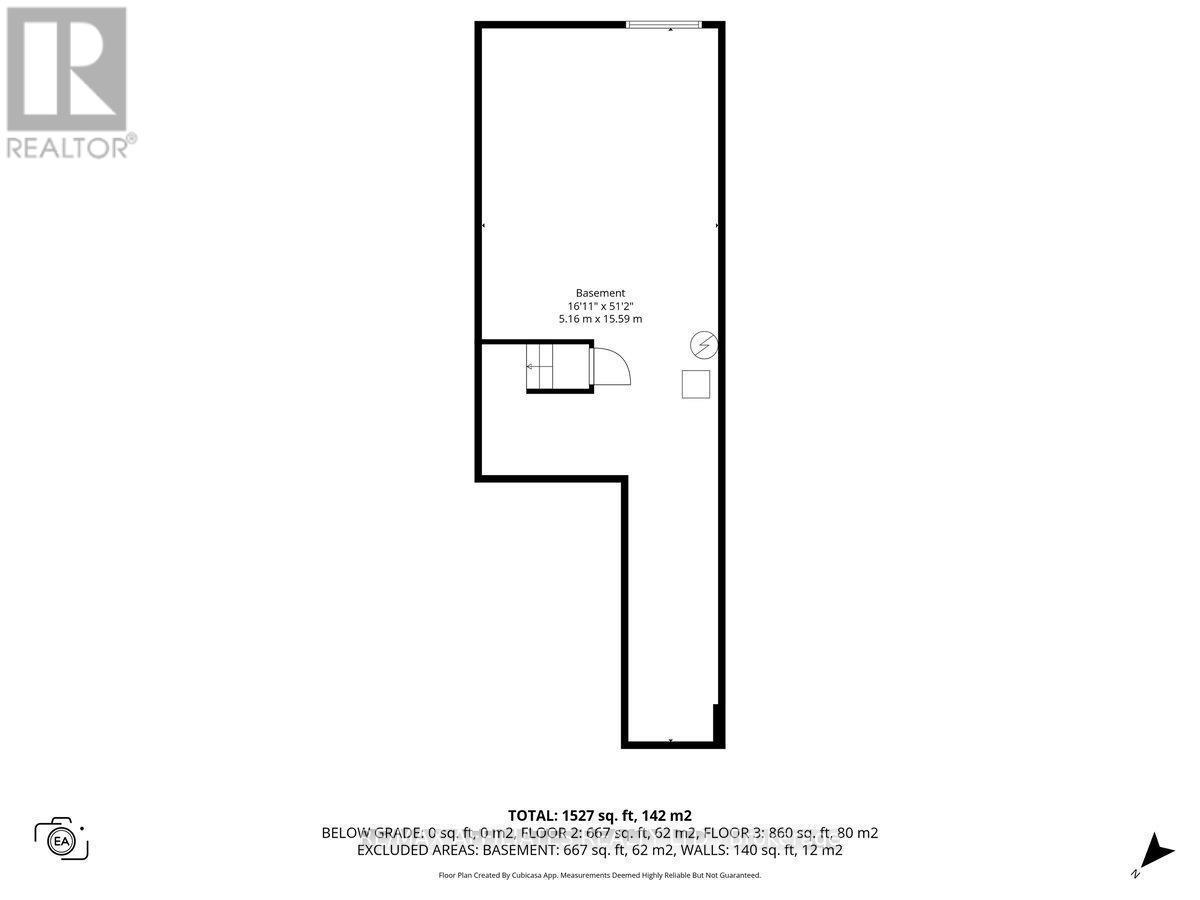4 Bedroom
3 Bathroom
1,500 - 2,000 ft2
Fireplace
Central Air Conditioning
Forced Air
$2,900 Monthly
Client remarks: Modern 4 bed, 2.5 bath home nestled in the family friendly community of Carleton Landing. This home offers timeless charm with the classic brick exterior and beautiful covered front porch. Open concept main floor w/ 9 foot ceilings. Spacious living room w/ large windows flooding the space w/ natural light. Modern kitchen w/ stylish granite countertops, oversized centre island w/ 4 stool seating, shaker cabinets, amble floor to ceiling cabinetry, sleek stainless steel appliances. Main floor complete w/ 2 piece powder room and interior access to the garage. Upstairs, 4 generously sized bedrooms, including a spacious primary w/ a walk-in closet and a luxurious ensuite w/ quartz countertop vanity and stand up glass shower. Enjoy added convenience w/ second floor laundry, a large linen closet and a second full bath. The unfinished basement offers the perfect space for all of your storage needs. Unwind in the backyard whether youre entertaining or relaxing. Situated near parks, schools, grocery store, restaurants, etc. this is the perfect place to call home! credit check, photo ID, employment letter and recent pay stubs to accompany all offers. No pets, no smoking. (id:43934)
Property Details
|
MLS® Number
|
X12451628 |
|
Property Type
|
Single Family |
|
Community Name
|
909 - Carleton Place |
|
Amenities Near By
|
Public Transit |
|
Parking Space Total
|
4 |
Building
|
Bathroom Total
|
3 |
|
Bedrooms Above Ground
|
4 |
|
Bedrooms Total
|
4 |
|
Amenities
|
Fireplace(s) |
|
Appliances
|
Dishwasher, Dryer, Stove, Washer, Refrigerator |
|
Basement Development
|
Unfinished |
|
Basement Type
|
N/a (unfinished) |
|
Construction Style Attachment
|
Attached |
|
Cooling Type
|
Central Air Conditioning |
|
Exterior Finish
|
Brick Facing, Vinyl Siding |
|
Fireplace Present
|
Yes |
|
Foundation Type
|
Poured Concrete |
|
Half Bath Total
|
1 |
|
Heating Fuel
|
Natural Gas |
|
Heating Type
|
Forced Air |
|
Stories Total
|
2 |
|
Size Interior
|
1,500 - 2,000 Ft2 |
|
Type
|
Row / Townhouse |
|
Utility Water
|
Municipal Water |
Parking
Land
|
Acreage
|
No |
|
Fence Type
|
Fenced Yard |
|
Land Amenities
|
Public Transit |
|
Sewer
|
Sanitary Sewer |
|
Size Depth
|
127 Ft |
|
Size Frontage
|
18 Ft ,1 In |
|
Size Irregular
|
18.1 X 127 Ft |
|
Size Total Text
|
18.1 X 127 Ft |
Rooms
| Level |
Type |
Length |
Width |
Dimensions |
|
Second Level |
Primary Bedroom |
2.92 m |
7.01 m |
2.92 m x 7.01 m |
|
Second Level |
Bedroom |
3.05 m |
4.72 m |
3.05 m x 4.72 m |
|
Second Level |
Bedroom |
2.61 m |
4.26 m |
2.61 m x 4.26 m |
|
Second Level |
Bedroom |
2.45 m |
3.29 m |
2.45 m x 3.29 m |
|
Main Level |
Living Room |
5.17 m |
2.8 m |
5.17 m x 2.8 m |
|
Main Level |
Dining Room |
3.62 m |
2.97 m |
3.62 m x 2.97 m |
|
Main Level |
Kitchen |
5.17 m |
4 m |
5.17 m x 4 m |
https://www.realtor.ca/real-estate/28965813/200-hooper-street-carleton-place-909-carleton-place

