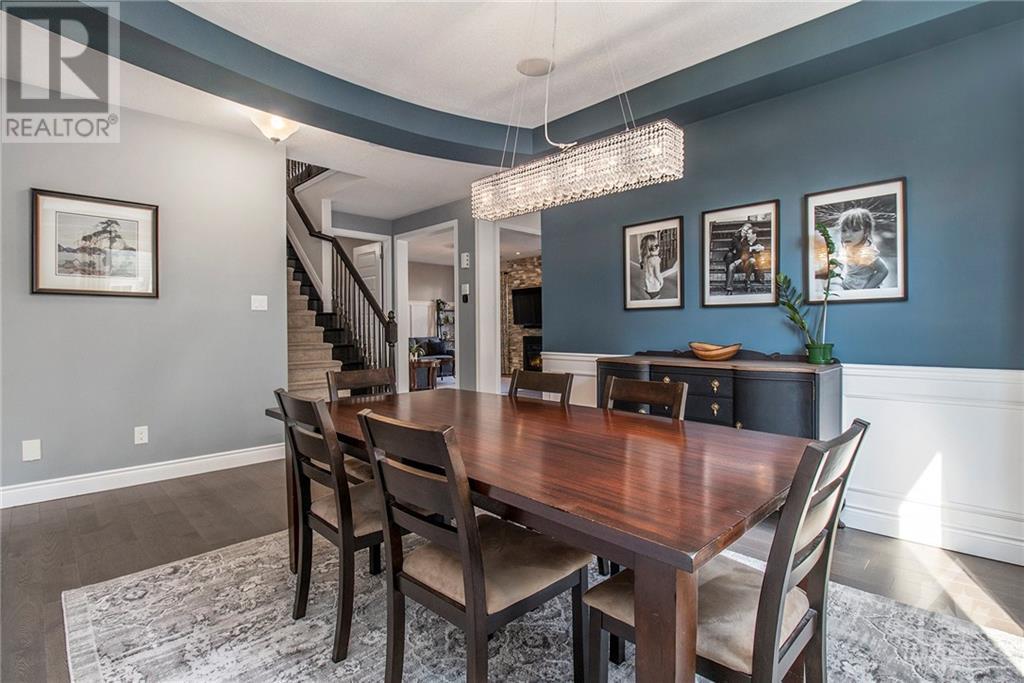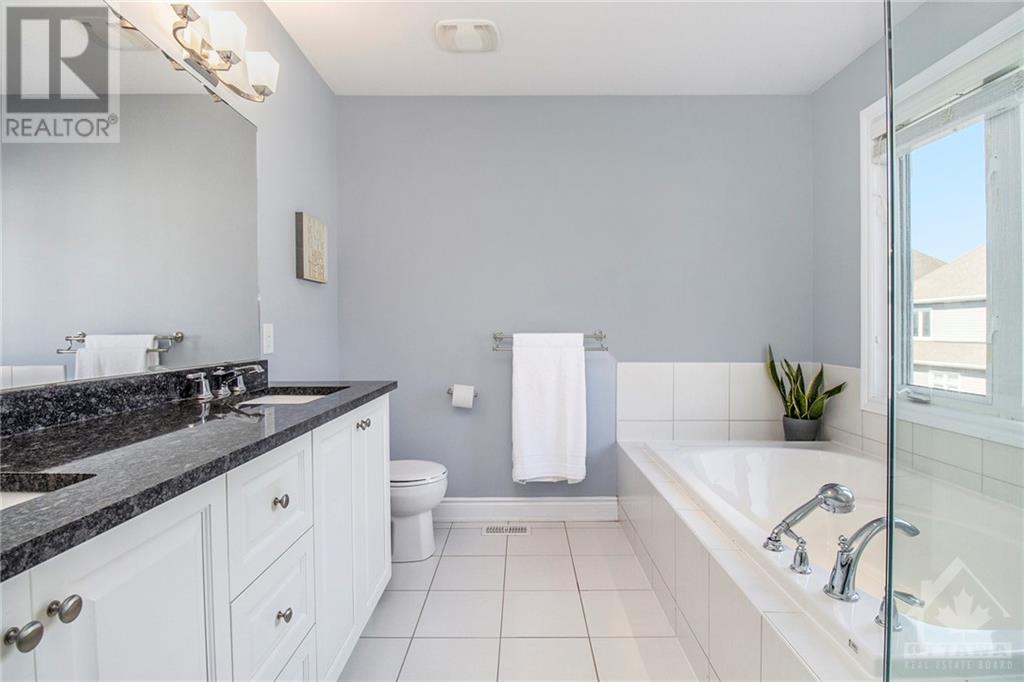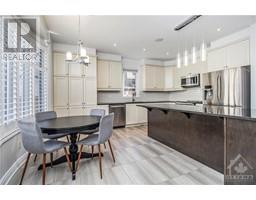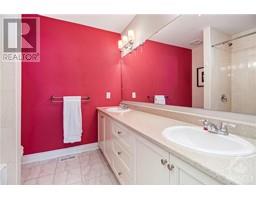4 Bedroom
3 Bathroom
Fireplace
Central Air Conditioning
Forced Air
Landscaped
$975,000
Discover the Perfect Blend of Style & Functionality in this Stunning Home, Ideally Situated next To Regatta Park and within Walking Distance to Top Schools & Minto REC Center. Main Level Showcases Gleaming Hardwood Floors. The Formal Dining Room, with its' Coffered Ceiling adds a Touch of Sophistication. The Chef’s Kitchen is a Standout Feature and includes Luxury Vinyl Flooring (2020), Granite Countertops, Subway Tile Backsplash, a Massive Island W/Built-In Wine Rack, Ample Storage in 39" Tall Upper Cabinets w/Crown Molding & a 48" Pantry W/Pullout Shelves. Upstairs, the Primary Suite is a Serene Retreat with its' Luxurious 5pc Ensuite & 2 Walk-In Closets. 3 Additional Spacious Bedrms, Computer Loft w/Built In Cabinetry, Laundry, Full Bath & Walk-Out Balcony Complete Upper! Finished BSMT W/Rough-In Bath hosts a REC ROOM W/Paneled Ceiling & Pot Lights, Perfect For Relaxation or Entertainment. Outside, Enjoy An Interlock Walkway & Backyard Patio, Shed, and a Private, Landscaped Yard. (id:43934)
Property Details
|
MLS® Number
|
1410985 |
|
Property Type
|
Single Family |
|
Neigbourhood
|
Half Moon Bay |
|
AmenitiesNearBy
|
Public Transit, Recreation Nearby, Shopping |
|
CommunityFeatures
|
Family Oriented |
|
Features
|
Balcony, Automatic Garage Door Opener |
|
ParkingSpaceTotal
|
4 |
|
StorageType
|
Storage Shed |
|
Structure
|
Patio(s), Porch |
Building
|
BathroomTotal
|
3 |
|
BedroomsAboveGround
|
4 |
|
BedroomsTotal
|
4 |
|
Appliances
|
Refrigerator, Dishwasher, Dryer, Microwave Range Hood Combo, Stove, Washer, Blinds |
|
BasementDevelopment
|
Finished |
|
BasementType
|
Full (finished) |
|
ConstructedDate
|
2012 |
|
ConstructionStyleAttachment
|
Detached |
|
CoolingType
|
Central Air Conditioning |
|
ExteriorFinish
|
Brick, Siding |
|
FireplacePresent
|
Yes |
|
FireplaceTotal
|
2 |
|
FlooringType
|
Wall-to-wall Carpet, Mixed Flooring, Hardwood, Tile |
|
FoundationType
|
Poured Concrete |
|
HalfBathTotal
|
1 |
|
HeatingFuel
|
Natural Gas |
|
HeatingType
|
Forced Air |
|
StoriesTotal
|
2 |
|
Type
|
House |
|
UtilityWater
|
Municipal Water |
Parking
|
Attached Garage
|
|
|
Inside Entry
|
|
Land
|
Acreage
|
No |
|
FenceType
|
Fenced Yard |
|
LandAmenities
|
Public Transit, Recreation Nearby, Shopping |
|
LandscapeFeatures
|
Landscaped |
|
Sewer
|
Municipal Sewage System |
|
SizeDepth
|
82 Ft ,6 In |
|
SizeFrontage
|
44 Ft ,2 In |
|
SizeIrregular
|
44.18 Ft X 82.48 Ft |
|
SizeTotalText
|
44.18 Ft X 82.48 Ft |
|
ZoningDescription
|
Residential |
Rooms
| Level |
Type |
Length |
Width |
Dimensions |
|
Second Level |
Primary Bedroom |
|
|
16'9" x 13'9" |
|
Second Level |
Other |
|
|
7'10" x 7'11" |
|
Second Level |
Other |
|
|
7'10" x 8'0" |
|
Second Level |
5pc Ensuite Bath |
|
|
Measurements not available |
|
Second Level |
Bedroom |
|
|
12'8" x 14'2" |
|
Second Level |
Bedroom |
|
|
11'0" x 15'7" |
|
Second Level |
Bedroom |
|
|
18'0" x 11'6" |
|
Second Level |
Loft |
|
|
Measurements not available |
|
Second Level |
Full Bathroom |
|
|
Measurements not available |
|
Second Level |
Laundry Room |
|
|
Measurements not available |
|
Basement |
Recreation Room |
|
|
32'11" x 20'3" |
|
Basement |
Utility Room |
|
|
Measurements not available |
|
Main Level |
Living Room |
|
|
17'11" x 13'9" |
|
Main Level |
Dining Room |
|
|
11'4" x 11'3" |
|
Main Level |
Kitchen |
|
|
16'9" x 17'9" |
|
Main Level |
Office |
|
|
11'0" x 9'3" |
|
Main Level |
Mud Room |
|
|
8'10" x 7'4" |
|
Main Level |
Partial Bathroom |
|
|
Measurements not available |
|
Main Level |
Foyer |
|
|
Measurements not available |
https://www.realtor.ca/real-estate/27392225/200-dutchmans-way-ottawa-half-moon-bay





























































