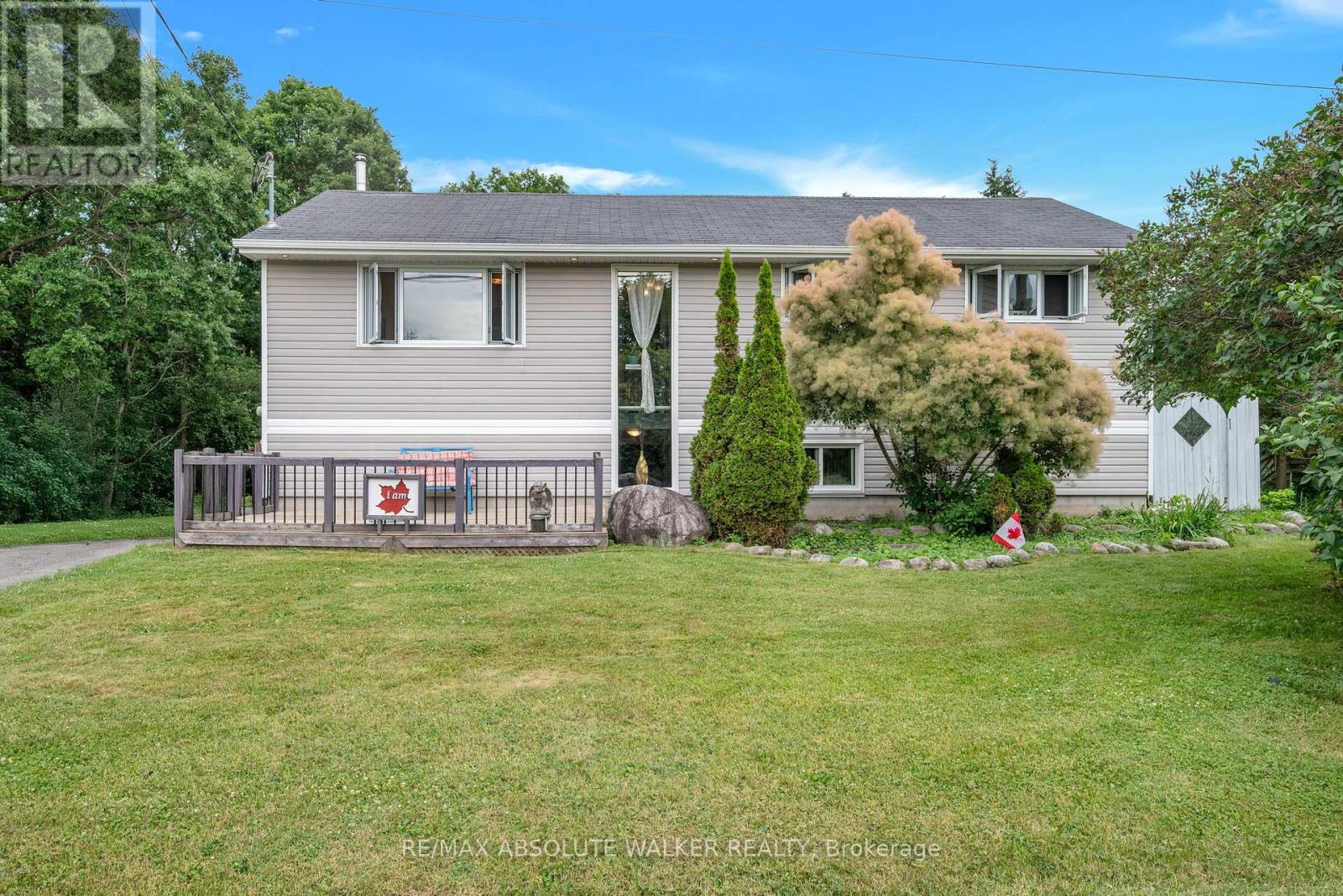3 Bedroom
2 Bathroom
1,100 - 1,500 ft2
Bungalow
Fireplace
Forced Air
$625,000
Welcome to this beautifully renovated Richmond home! Extensively updated in 2007, this gem features three spacious bedrooms and a professionally designed kitchen that will delight any home chef. The cozy living room, complete with a beautiful fireplace, is perfect for relaxing evenings. Large windows throughout the home invite an abundance of natural light. Upstairs, you'll find a spacious primary suite with ample closet space and a modern ensuite bathroom. The home has mostly updated windows for peace of mind. Outside, enjoy a private backyard with no rear neighbors, backing onto tranquil forest a rare find on a tucked-away street. With Bell high-speed internet available and close proximity to schools, parks, and amenities, this is the ideal setting for a growing family or those seeking a peaceful lifestyle with convenience. (id:43934)
Property Details
|
MLS® Number
|
X12256446 |
|
Property Type
|
Single Family |
|
Community Name
|
8204 - Richmond |
|
Features
|
Irregular Lot Size, Flat Site |
|
Parking Space Total
|
6 |
Building
|
Bathroom Total
|
2 |
|
Bedrooms Above Ground
|
3 |
|
Bedrooms Total
|
3 |
|
Age
|
51 To 99 Years |
|
Amenities
|
Fireplace(s) |
|
Appliances
|
Dishwasher, Dryer, Stove, Washer, Refrigerator |
|
Architectural Style
|
Bungalow |
|
Basement Development
|
Finished |
|
Basement Type
|
Full (finished) |
|
Construction Style Attachment
|
Detached |
|
Exterior Finish
|
Vinyl Siding |
|
Fireplace Present
|
Yes |
|
Fireplace Total
|
1 |
|
Foundation Type
|
Block |
|
Heating Fuel
|
Oil |
|
Heating Type
|
Forced Air |
|
Stories Total
|
1 |
|
Size Interior
|
1,100 - 1,500 Ft2 |
|
Type
|
House |
|
Utility Water
|
Drilled Well |
Parking
Land
|
Acreage
|
No |
|
Sewer
|
Sanitary Sewer |
|
Size Depth
|
175 Ft |
|
Size Frontage
|
105 Ft |
|
Size Irregular
|
105 X 175 Ft |
|
Size Total Text
|
105 X 175 Ft |
Rooms
| Level |
Type |
Length |
Width |
Dimensions |
|
Basement |
Recreational, Games Room |
5 m |
4.37 m |
5 m x 4.37 m |
|
Basement |
Office |
2.82 m |
2.31 m |
2.82 m x 2.31 m |
|
Basement |
Bedroom |
3.53 m |
3.28 m |
3.53 m x 3.28 m |
|
Basement |
Bedroom |
3.3 m |
3.51 m |
3.3 m x 3.51 m |
|
Main Level |
Family Room |
3.63 m |
3.94 m |
3.63 m x 3.94 m |
|
Main Level |
Kitchen |
4.34 m |
3.45 m |
4.34 m x 3.45 m |
|
Main Level |
Living Room |
5.89 m |
3.45 m |
5.89 m x 3.45 m |
|
Main Level |
Primary Bedroom |
3.45 m |
7.06 m |
3.45 m x 7.06 m |
https://www.realtor.ca/real-estate/28545244/20-musket-way-ottawa-8204-richmond

































































































