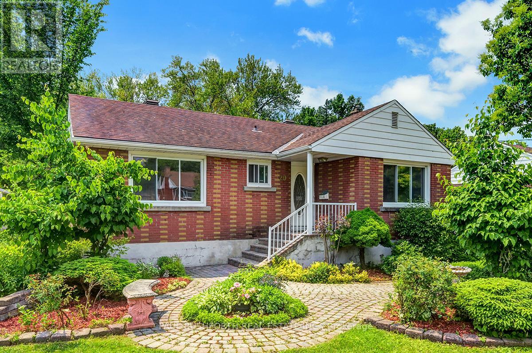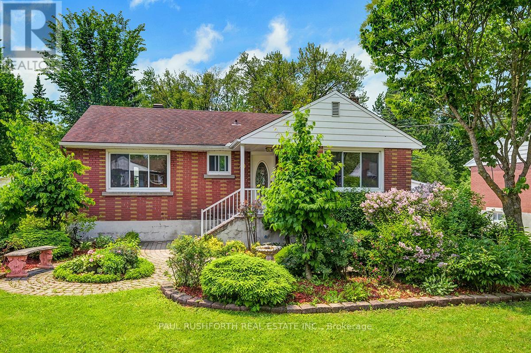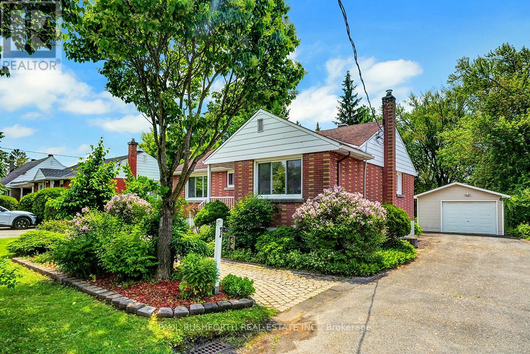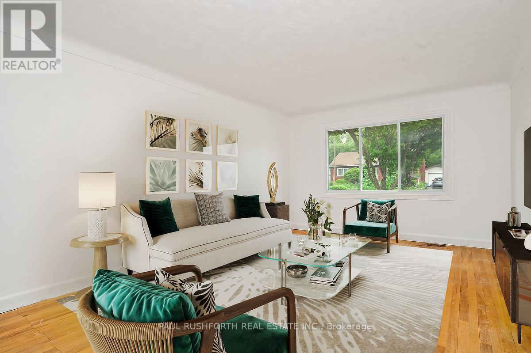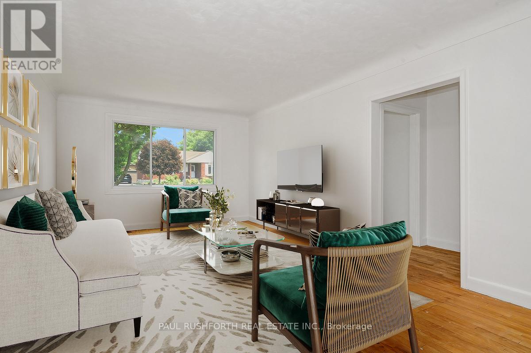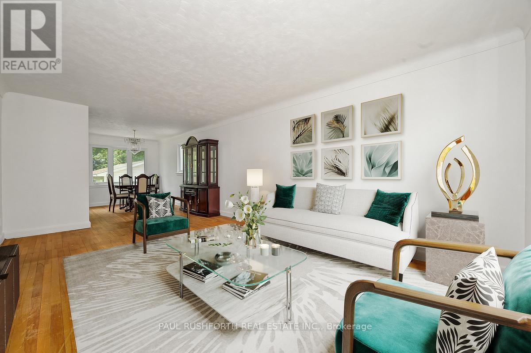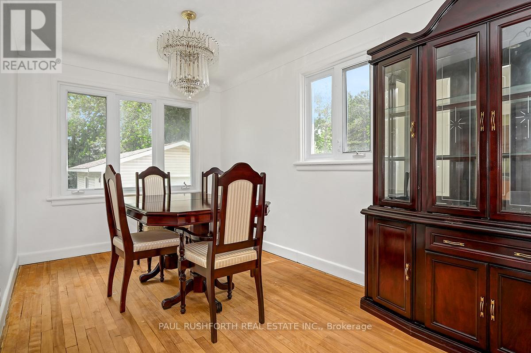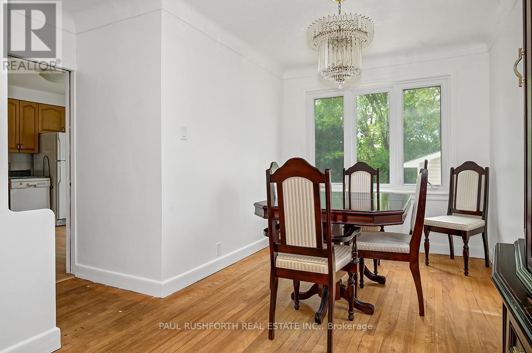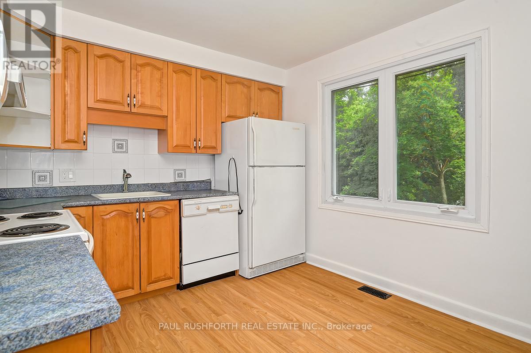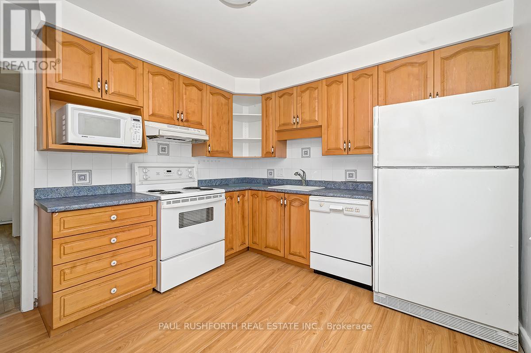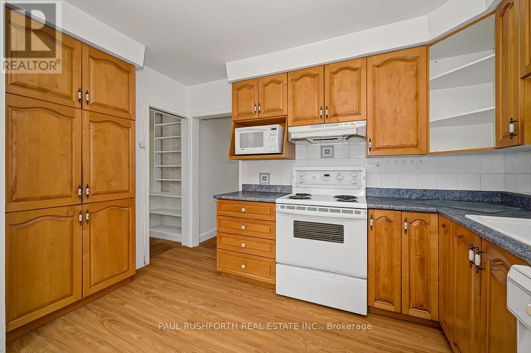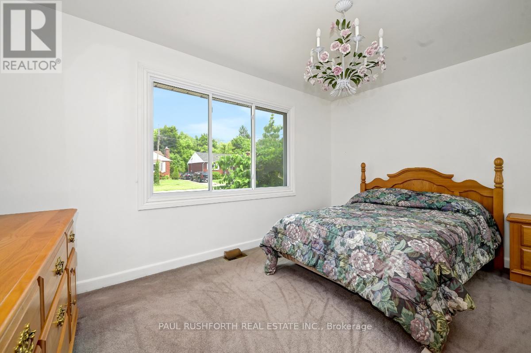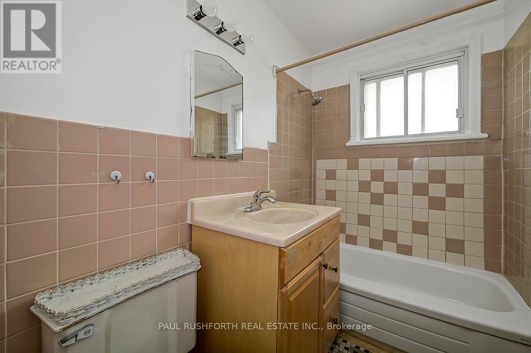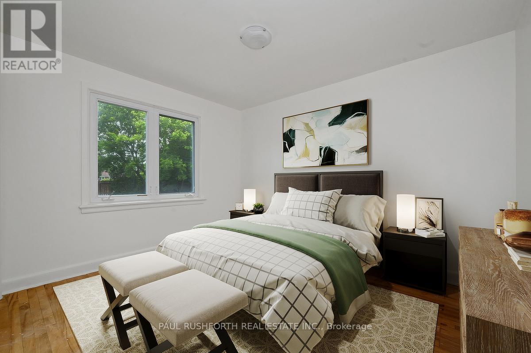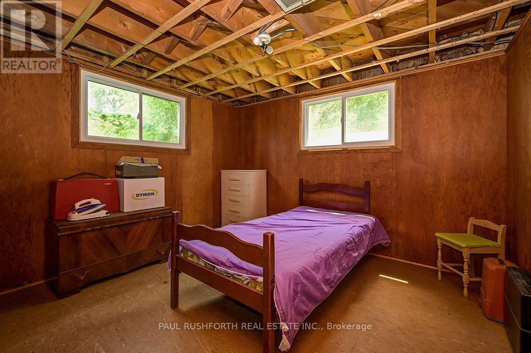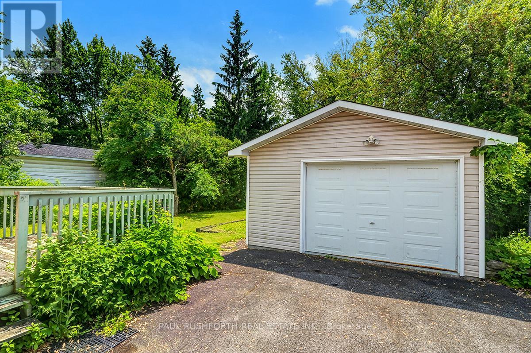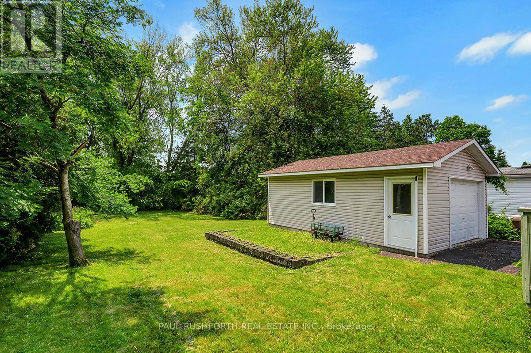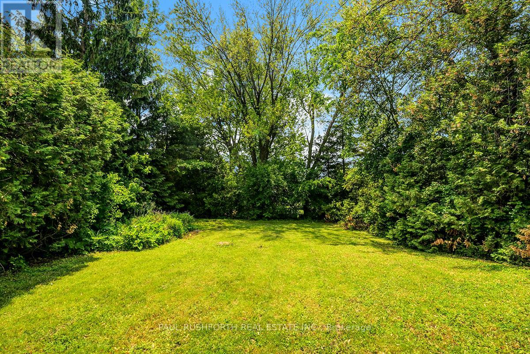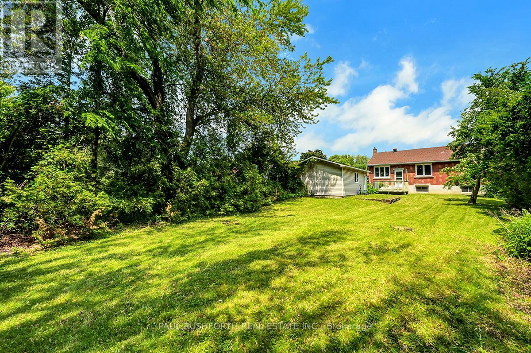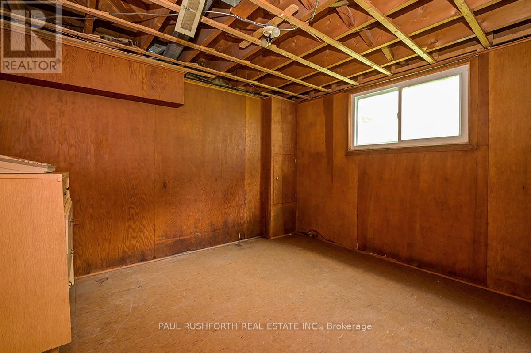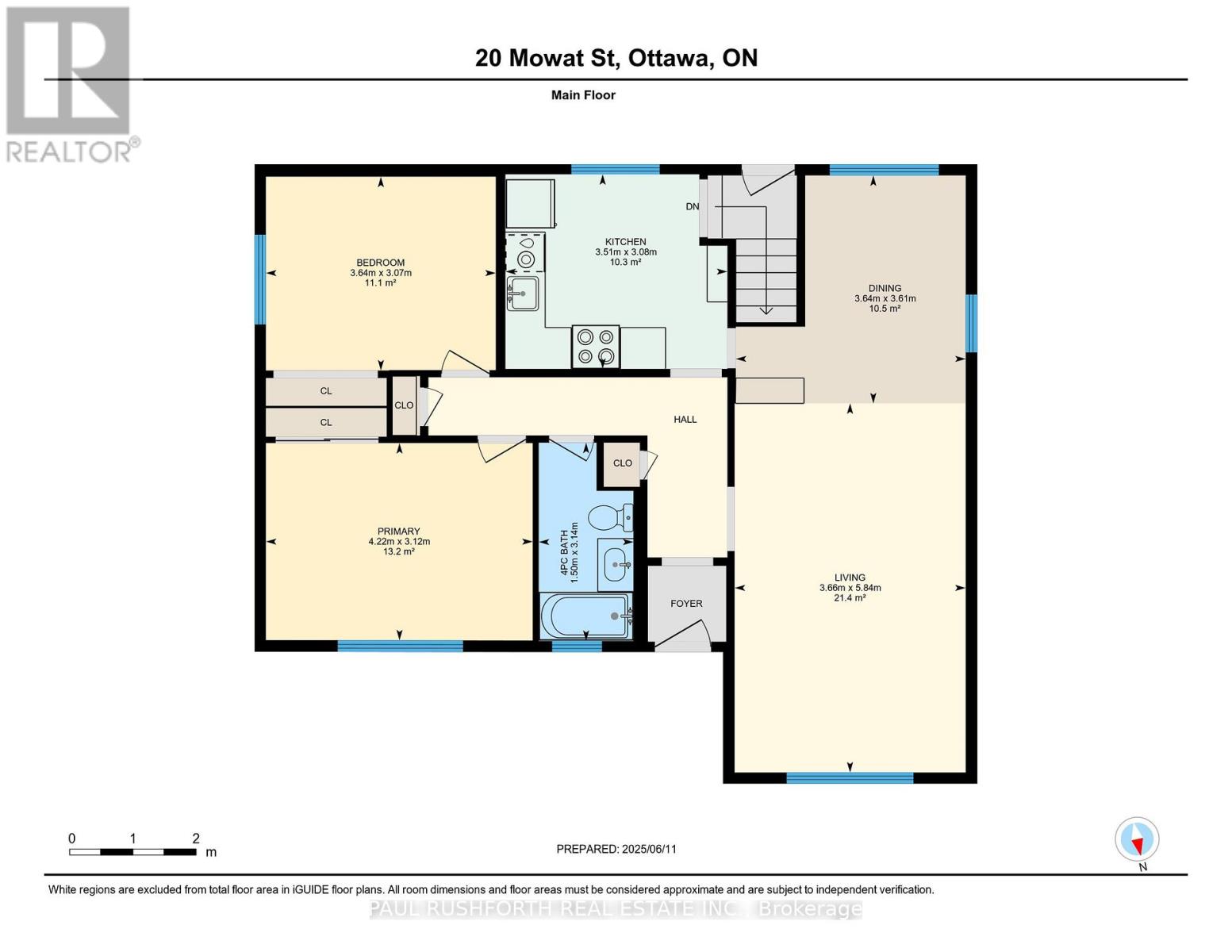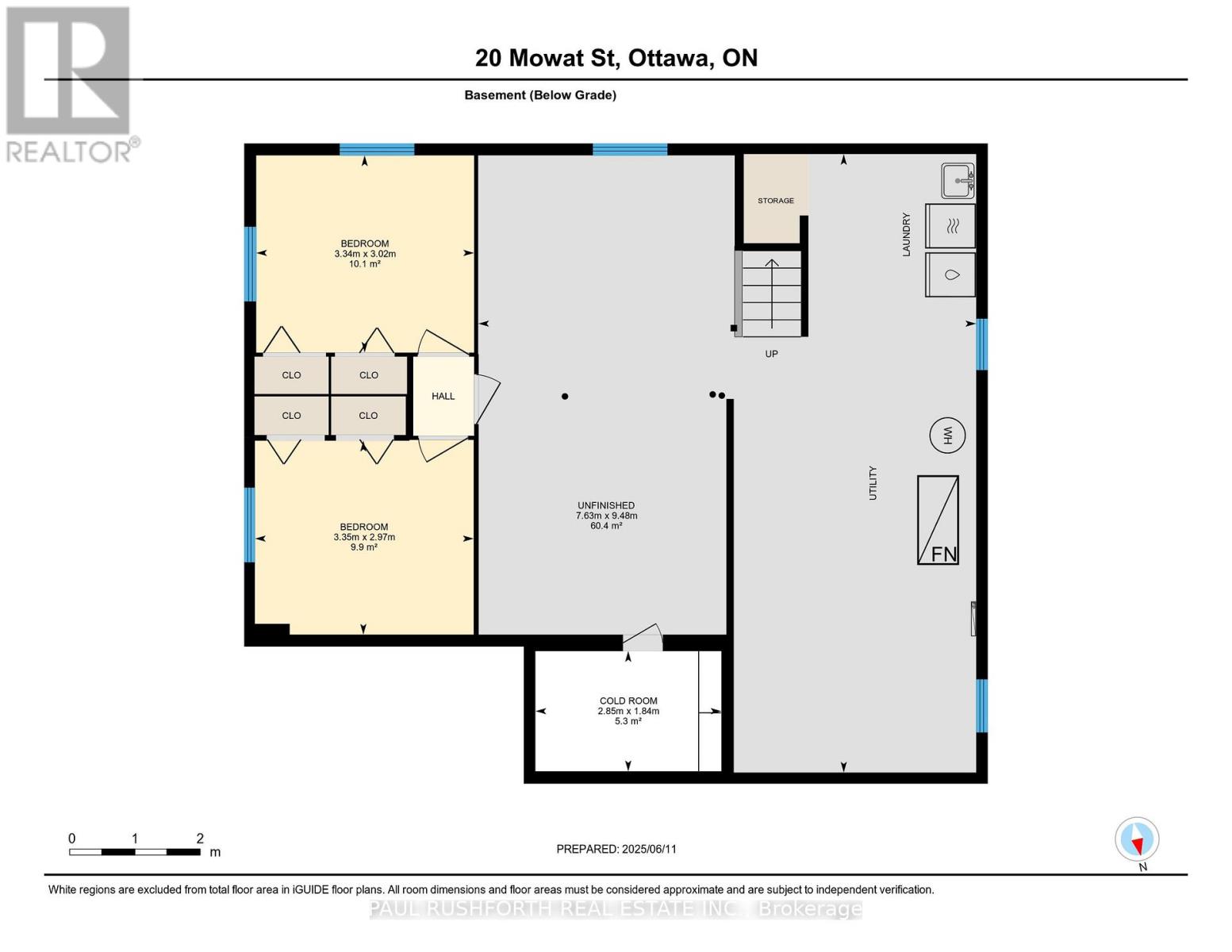4 Bedroom
1 Bathroom
700 - 1,100 ft2
Bungalow
Central Air Conditioning
Forced Air
$599,900
Don't miss this exceptional opportunity to own a charming family home on a prime 60ft x 179ft lot in the heart of Cardinal Heights. This 2+2 bedroom bungalow with insulated detached garage, lovingly owned by the same owner for over 40 years, offers incredible potential for homeowners, investors, or developers alike. Step inside to discover a bright interior (freshly painted June 2025) featuring a living room overlooking the formal dining room, a kitchen with new laminate flooring (June 2025) and a large window that frames the spacious, private backyard. The main level also includes 2 bedrooms and a full bath. The unfinished basement offers ample space for a future family room and also includes 2 partially finished bedrooms with large windows. You will be impressed by the curb appeal, with a beautifully landscaped yard and mature trees. Easy access to the lower level from the back door, making it ideal for a future in-law suite. Located close to the LRT, Costco, NRC, CSIS, and just a 5 min drive to the Ottawa River, this is a rare find in a desirable neighbourhood. Offers to be presented on June 15th, 2025 at 3:00 PM, to accommodate the elderly seller who requires the listing agent to meet in person and obtain a physical signature. Property is being sold in 'as-is' condition with no warranties or representations. Roof (approx 2009) (id:43934)
Property Details
|
MLS® Number
|
X12215163 |
|
Property Type
|
Single Family |
|
Community Name
|
2106 - Cardinal Heights |
|
Parking Space Total
|
4 |
Building
|
Bathroom Total
|
1 |
|
Bedrooms Above Ground
|
2 |
|
Bedrooms Below Ground
|
2 |
|
Bedrooms Total
|
4 |
|
Appliances
|
All, Dishwasher, Dryer, Hood Fan, Microwave, Stove, Washer, Refrigerator |
|
Architectural Style
|
Bungalow |
|
Basement Development
|
Unfinished |
|
Basement Type
|
N/a (unfinished) |
|
Construction Style Attachment
|
Detached |
|
Cooling Type
|
Central Air Conditioning |
|
Exterior Finish
|
Brick, Vinyl Siding |
|
Foundation Type
|
Block |
|
Heating Fuel
|
Natural Gas |
|
Heating Type
|
Forced Air |
|
Stories Total
|
1 |
|
Size Interior
|
700 - 1,100 Ft2 |
|
Type
|
House |
|
Utility Water
|
Municipal Water |
Parking
Land
|
Acreage
|
No |
|
Sewer
|
Sanitary Sewer |
|
Size Depth
|
179 Ft ,9 In |
|
Size Frontage
|
60 Ft ,2 In |
|
Size Irregular
|
60.2 X 179.8 Ft |
|
Size Total Text
|
60.2 X 179.8 Ft |
Rooms
| Level |
Type |
Length |
Width |
Dimensions |
|
Basement |
Bedroom 3 |
3.02 m |
3.34 m |
3.02 m x 3.34 m |
|
Basement |
Bedroom 4 |
2.97 m |
3.35 m |
2.97 m x 3.35 m |
|
Basement |
Cold Room |
1.84 m |
2.85 m |
1.84 m x 2.85 m |
|
Basement |
Other |
9.48 m |
7.63 m |
9.48 m x 7.63 m |
|
Main Level |
Bathroom |
3.14 m |
1.5 m |
3.14 m x 1.5 m |
|
Main Level |
Bedroom 2 |
3.07 m |
3.64 m |
3.07 m x 3.64 m |
|
Main Level |
Dining Room |
3.61 m |
3.64 m |
3.61 m x 3.64 m |
|
Main Level |
Kitchen |
3.08 m |
3.51 m |
3.08 m x 3.51 m |
|
Main Level |
Living Room |
5.84 m |
3.66 m |
5.84 m x 3.66 m |
|
Main Level |
Primary Bedroom |
3.12 m |
4.22 m |
3.12 m x 4.22 m |
https://www.realtor.ca/real-estate/28457037/20-mowat-street-ottawa-2106-cardinal-heights

