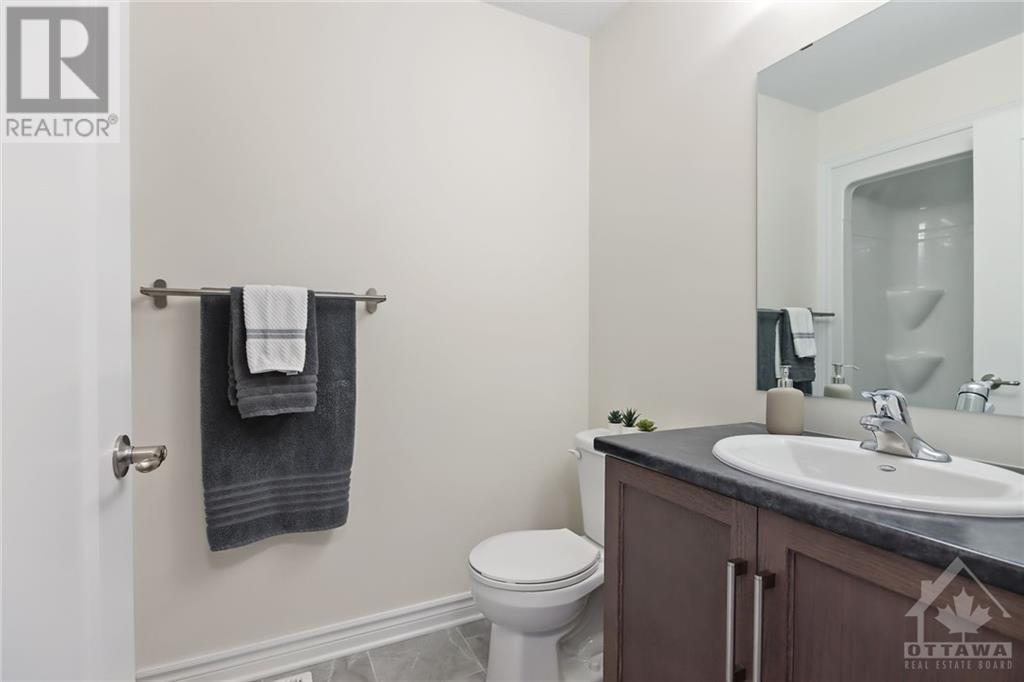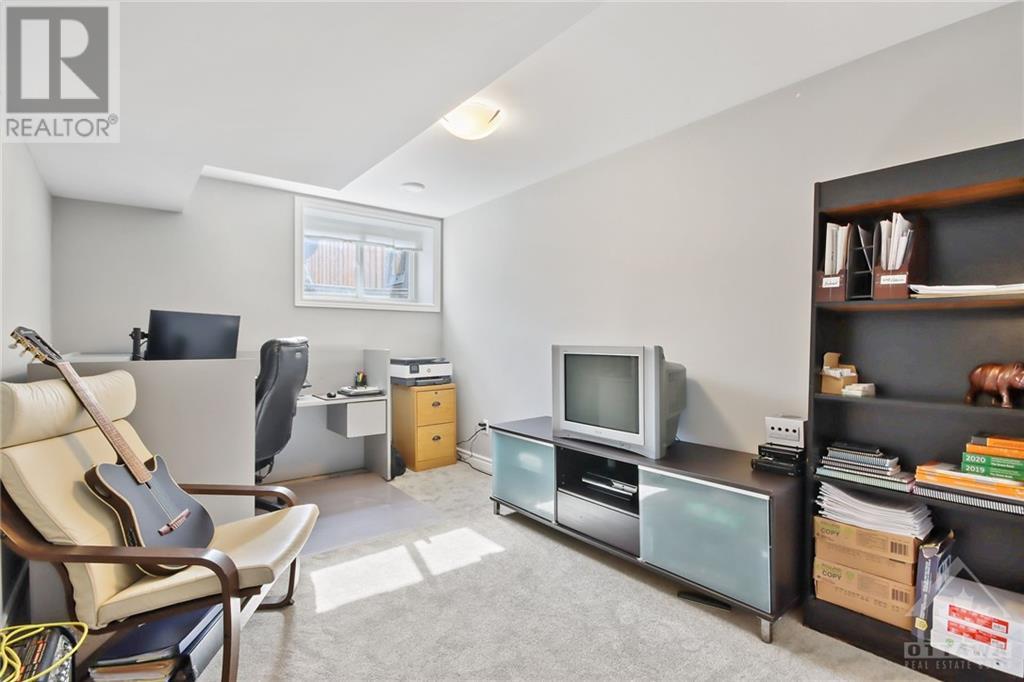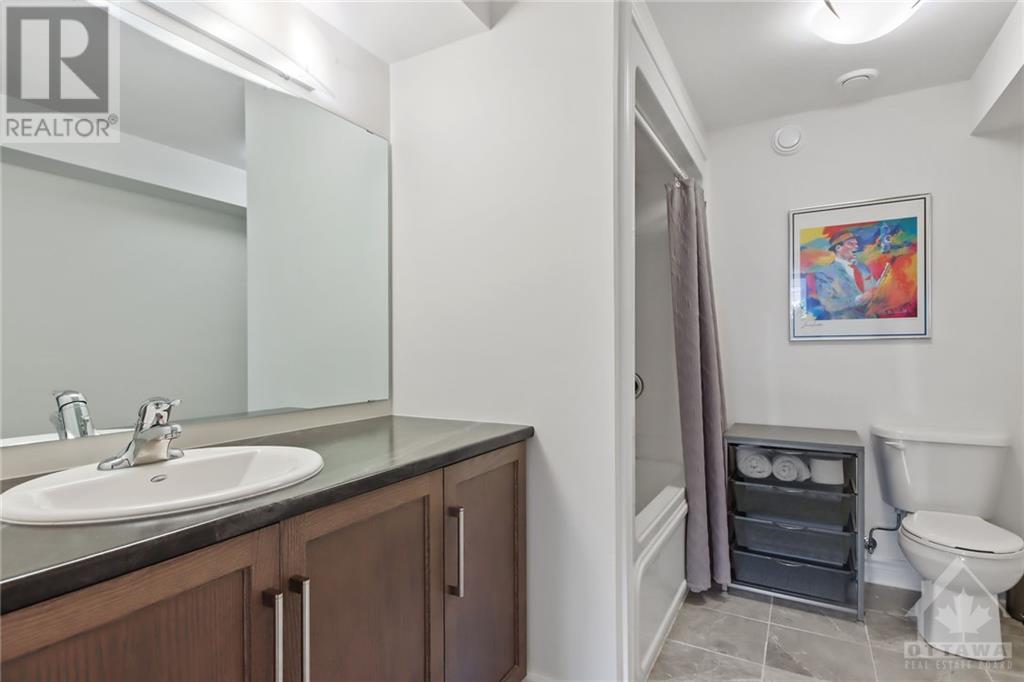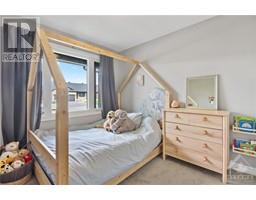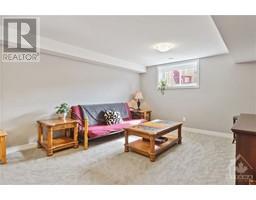20 Morgan Clouthier Way Arnprior, Ontario K7S 0C9
$515,000
Welcome to this delightful 3-bed, 3-bath bungalow townhouse, located just 30 minutes from Kanata and close to Hwy 417. Built in 2022, it features modern amenities including stunning KitchenAid appliances, all under warranty. The large open-concept kitchen/living/dining room which flows effortlessly into a spacious, fully fenced backyard—ideal for relaxation and entertaining. The lower level offer a lovely bright rec-room and 3rd bedroom or office along with a full bath. Enjoy the benefits of an owned inline hot water heater and convenient stackable laundry hookups available on both the main floor and lower level. Don’t miss out on this perfect blend of style and practicality in a prime location! (id:43934)
Property Details
| MLS® Number | 1411177 |
| Property Type | Single Family |
| Neigbourhood | Arnprior |
| AmenitiesNearBy | Shopping |
| Easement | Right Of Way |
| Features | Automatic Garage Door Opener |
| ParkingSpaceTotal | 2 |
Building
| BathroomTotal | 3 |
| BedroomsAboveGround | 2 |
| BedroomsBelowGround | 1 |
| BedroomsTotal | 3 |
| Appliances | Refrigerator, Dishwasher, Microwave Range Hood Combo, Stove |
| ArchitecturalStyle | Bungalow |
| BasementDevelopment | Finished |
| BasementType | Full (finished) |
| ConstructedDate | 2022 |
| ConstructionMaterial | Wood Frame |
| CoolingType | Central Air Conditioning |
| ExteriorFinish | Brick, Siding |
| FlooringType | Wall-to-wall Carpet, Tile |
| FoundationType | Poured Concrete |
| HeatingFuel | Natural Gas |
| HeatingType | Forced Air |
| StoriesTotal | 1 |
| Type | Row / Townhouse |
| UtilityWater | Municipal Water |
Parking
| Attached Garage | |
| Inside Entry |
Land
| Acreage | No |
| LandAmenities | Shopping |
| Sewer | Municipal Sewage System |
| SizeDepth | 101 Ft ,7 In |
| SizeFrontage | 24 Ft ,4 In |
| SizeIrregular | 24.37 Ft X 101.62 Ft |
| SizeTotalText | 24.37 Ft X 101.62 Ft |
| ZoningDescription | Rsidential |
Rooms
| Level | Type | Length | Width | Dimensions |
|---|---|---|---|---|
| Lower Level | Bedroom | 9'4" x 13'8" | ||
| Lower Level | Recreation Room | 13'4" x 18'0" | ||
| Lower Level | Laundry Room | 7'5" x 9'0" | ||
| Lower Level | 3pc Bathroom | 7'5" x 9'0" | ||
| Main Level | Kitchen | 10'7" x 10'0" | ||
| Main Level | Living Room | 12'4" x 21'5" | ||
| Main Level | Primary Bedroom | 11'5" x 13'4" | ||
| Main Level | Bedroom | 9'2" x 10'0" | ||
| Main Level | 3pc Ensuite Bath | 8'1" x 8'2" | ||
| Main Level | 3pc Bathroom | 5'8" x 8'2" |
https://www.realtor.ca/real-estate/27390296/20-morgan-clouthier-way-arnprior-arnprior
Interested?
Contact us for more information



















