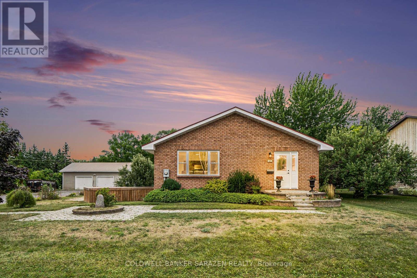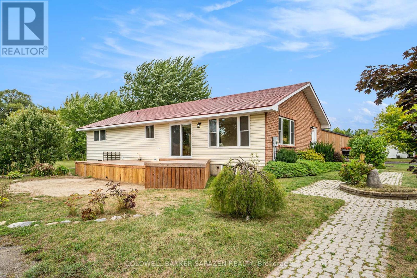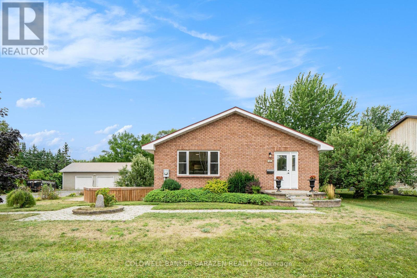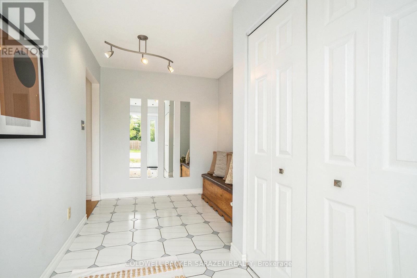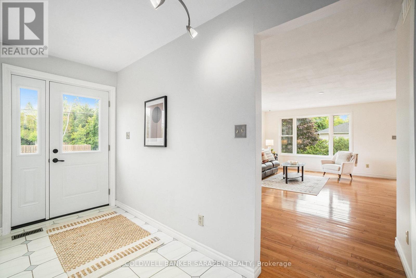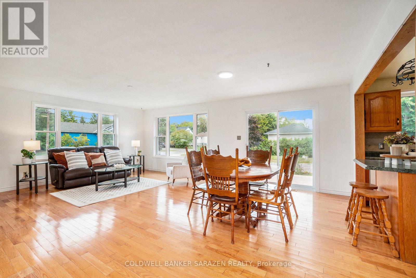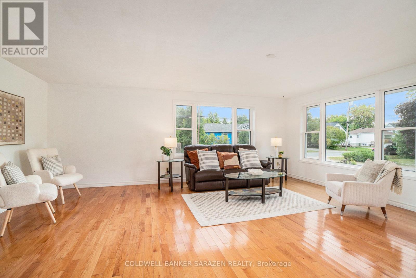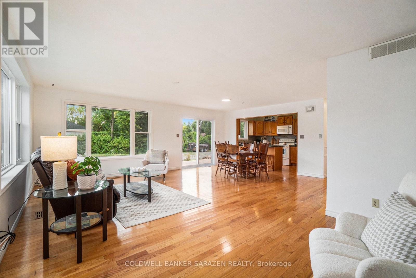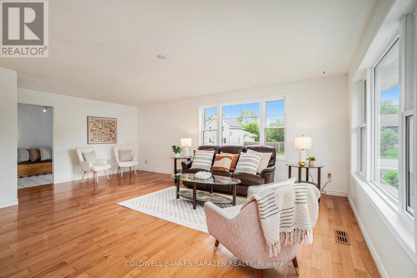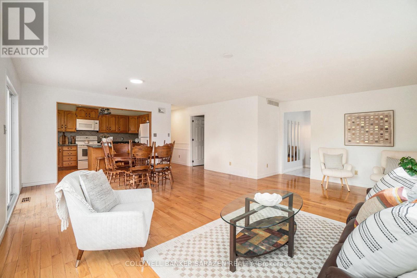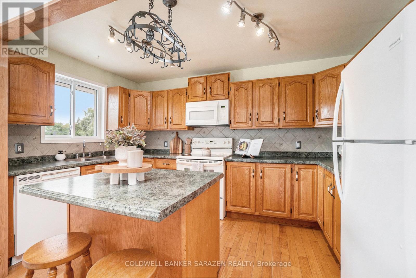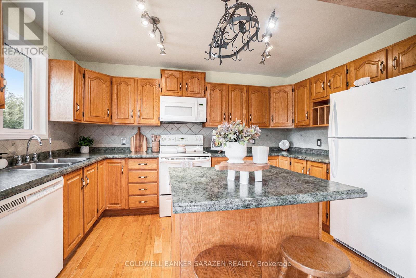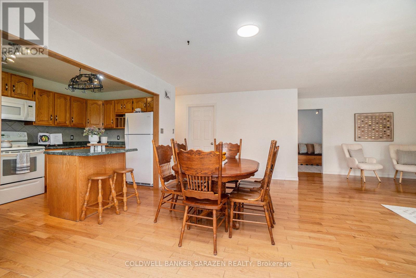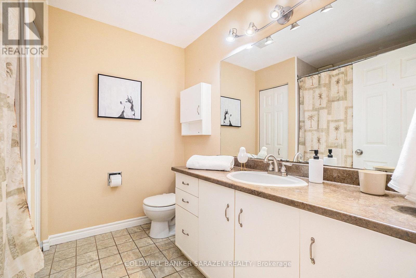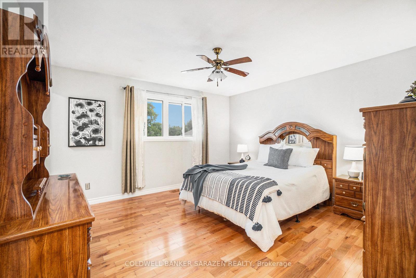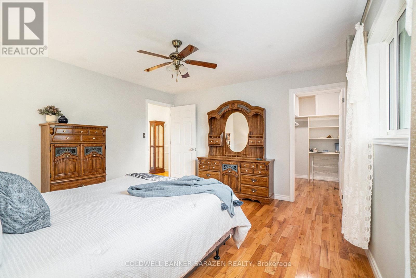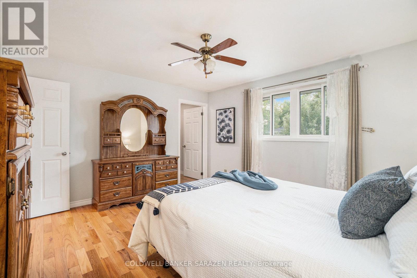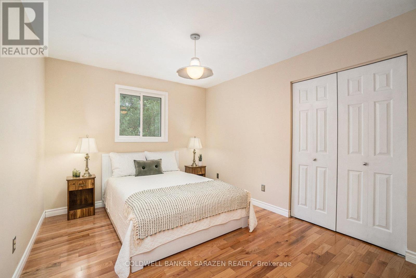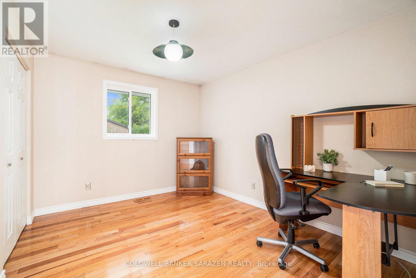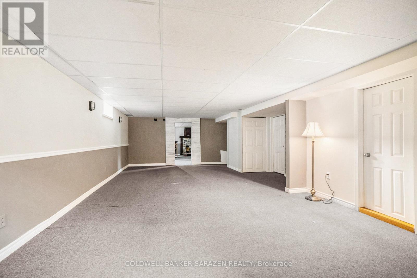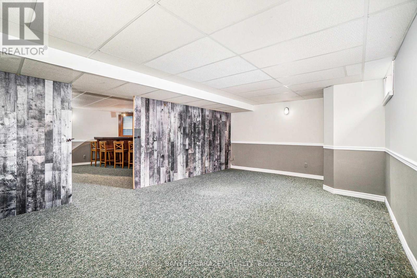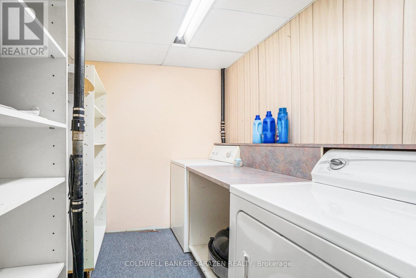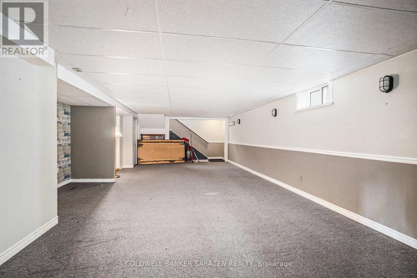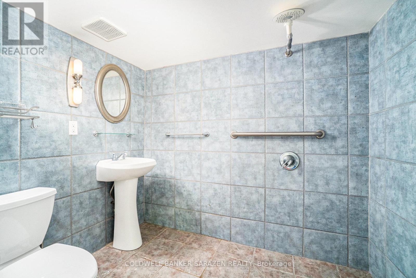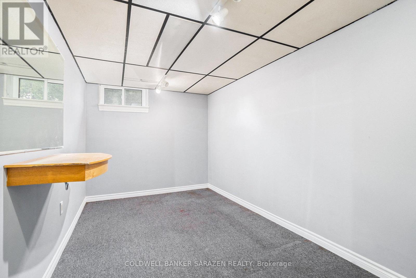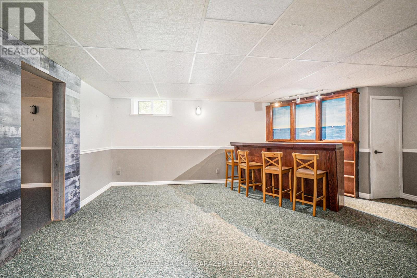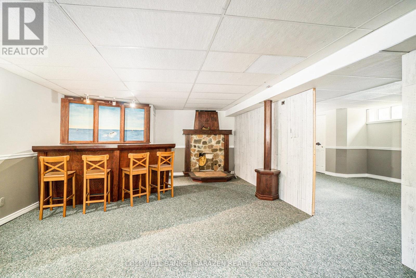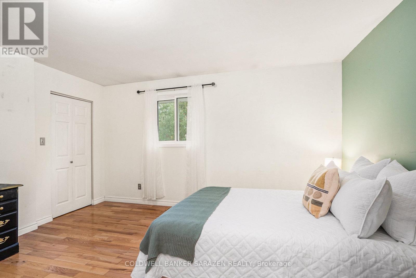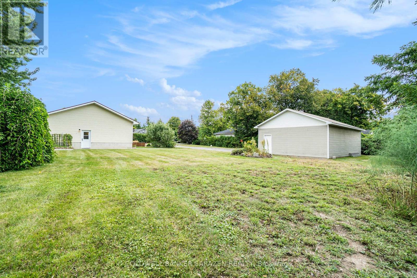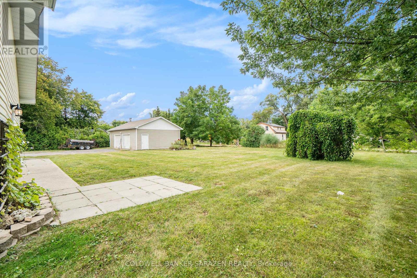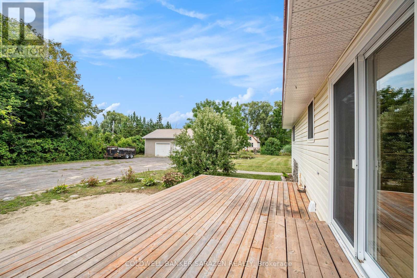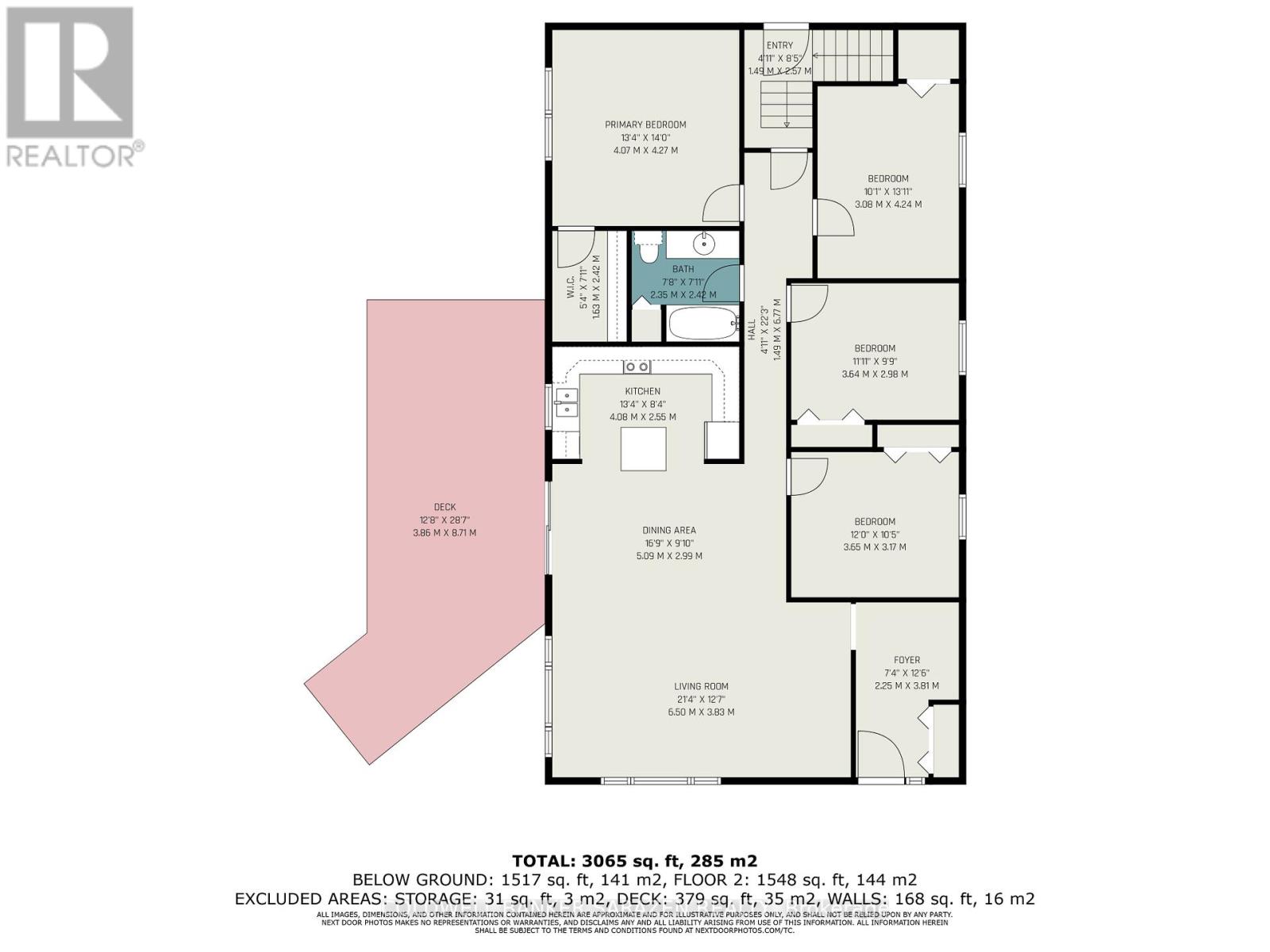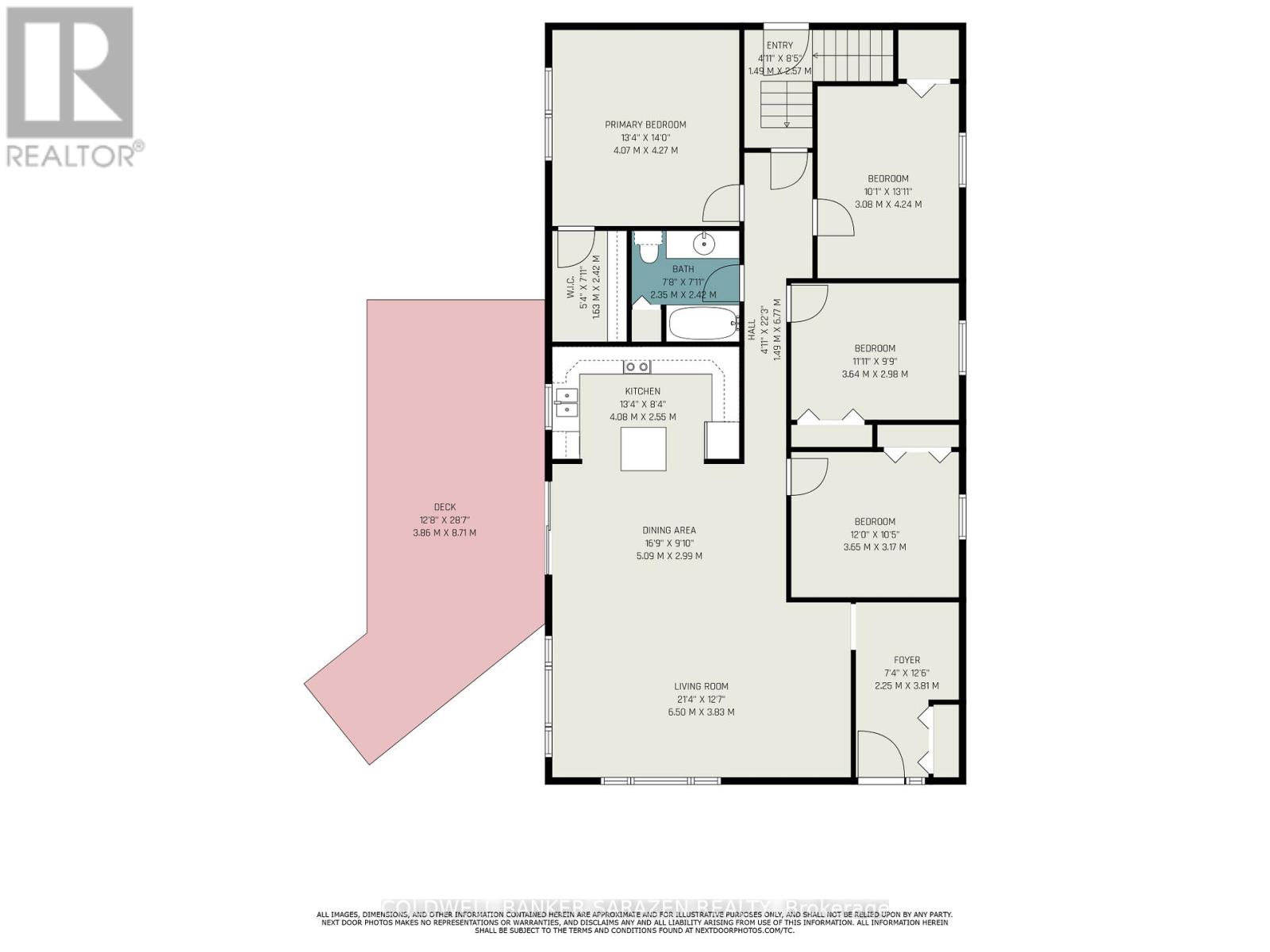5 Bedroom
2 Bathroom
1,100 - 1,500 ft2
Bungalow
Central Air Conditioning, Air Exchanger
Forced Air
$659,900
THIS BRIGHT OPEN-CONCEPT LR/DR/KITCHEN IS A TRUE 4 BEDROOM BUNGALOW ON THE EDGE OF ARNPRIOR.THERE IS GLEAMING HARDWOOD FLOORS,OAK CUPBOARDS WITH BUILT-IN DISHWASHER AND PULL-OUT DRAWERS A PATIO DOOR IN THE DININGROOM OUT ONTO A SPACIOUS SUNFILLED DECK,AND A LOVELY FOYER WITH CERAMIC FLOORS AND PLENTY OF ROOM FOR GUESTS.THE BASEMENT HAS A 5TH BEDROOM,3 PIECE WALKIN SHOWER,GAMESROOM WITH A BAR AREA,FAMILYROOM AND A BONUS COMMON ROOM WHICH DOES HAVE WALLS THAT CAN BE REMOVED TO EXPAND THE GAMES ROOM,UTILITY ROOM AND LAUNDRY ROOM.THE EXTERIOR OF THIS HOME IS MAINTENANCE FREE WITH A METAL SHINGLE ROOF FOR LONGEVITY.THERE IS A DETACHED DOUBLE GARAGE WIRED AND DRYWALLED.THE PARKING AREA IS OVERSIZED.THERE IS NO REAR NEIGHBORS.THIS IS A GREAT FAMILY HOME.THE CURRENT COSTS ARE 130/MO FOR HYDRO,GAS 100/MO THERE ARE NO WARRANTIES ASSOCIATED WITH THIS PROPERTY.BUYERS MUST DO THEIR DUE DILIGENCE AS THIS IS AN ESTATE SALE.PLEASE NOTE A/C RENTED AT 111.07/MO,WATER FILTRATION,HWT,WATER SOFTENER PLUS A FURNACE PROTECTION PLAN IS 126.53/MO. (id:43934)
Property Details
|
MLS® Number
|
X12388903 |
|
Property Type
|
Single Family |
|
Community Name
|
551 - Mcnab/Braeside Twps |
|
Equipment Type
|
Water Heater - Gas, Air Conditioner, Water Heater, Water Softener |
|
Parking Space Total
|
6 |
|
Rental Equipment Type
|
Water Heater - Gas, Air Conditioner, Water Heater, Water Softener |
|
Structure
|
Deck |
Building
|
Bathroom Total
|
2 |
|
Bedrooms Above Ground
|
4 |
|
Bedrooms Below Ground
|
1 |
|
Bedrooms Total
|
5 |
|
Age
|
31 To 50 Years |
|
Appliances
|
Dishwasher, Dryer, Stove, Washer, Refrigerator |
|
Architectural Style
|
Bungalow |
|
Basement Development
|
Finished |
|
Basement Type
|
N/a (finished) |
|
Construction Style Attachment
|
Detached |
|
Cooling Type
|
Central Air Conditioning, Air Exchanger |
|
Exterior Finish
|
Brick Facing, Vinyl Siding |
|
Flooring Type
|
Hardwood |
|
Foundation Type
|
Concrete |
|
Heating Fuel
|
Natural Gas |
|
Heating Type
|
Forced Air |
|
Stories Total
|
1 |
|
Size Interior
|
1,100 - 1,500 Ft2 |
|
Type
|
House |
|
Utility Water
|
Drilled Well |
Parking
Land
|
Acreage
|
No |
|
Sewer
|
Septic System |
|
Size Depth
|
180 Ft |
|
Size Frontage
|
131 Ft |
|
Size Irregular
|
131 X 180 Ft |
|
Size Total Text
|
131 X 180 Ft |
|
Zoning Description
|
Residential |
Rooms
| Level |
Type |
Length |
Width |
Dimensions |
|
Basement |
Games Room |
6.08 m |
4.67 m |
6.08 m x 4.67 m |
|
Basement |
Utility Room |
4.76 m |
3.85 m |
4.76 m x 3.85 m |
|
Basement |
Bedroom |
4.44 m |
2.57 m |
4.44 m x 2.57 m |
|
Basement |
Family Room |
9.87 m |
5.39 m |
9.87 m x 5.39 m |
|
Main Level |
Foyer |
3.81 m |
2.25 m |
3.81 m x 2.25 m |
|
Main Level |
Living Room |
3.83 m |
6.5 m |
3.83 m x 6.5 m |
|
Main Level |
Dining Room |
2.99 m |
5.09 m |
2.99 m x 5.09 m |
|
Main Level |
Kitchen |
2.55 m |
4.08 m |
2.55 m x 4.08 m |
|
Main Level |
Primary Bedroom |
4.07 m |
4.27 m |
4.07 m x 4.27 m |
|
Main Level |
Bedroom 2 |
4.24 m |
3.08 m |
4.24 m x 3.08 m |
|
Main Level |
Bedroom 3 |
3.64 m |
2.98 m |
3.64 m x 2.98 m |
|
Main Level |
Bedroom 4 |
3.17 m |
3.65 m |
3.17 m x 3.65 m |
https://www.realtor.ca/real-estate/28830016/20-moore-street-mcnabbraeside-551-mcnabbraeside-twps

