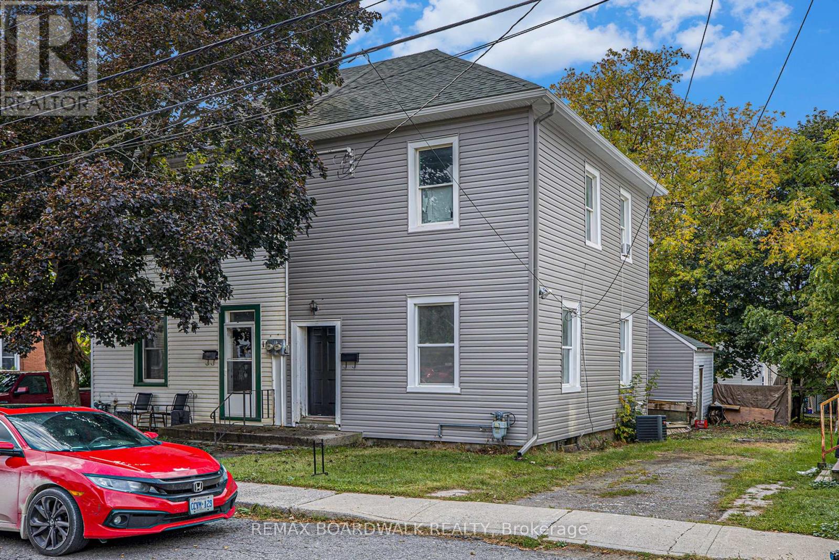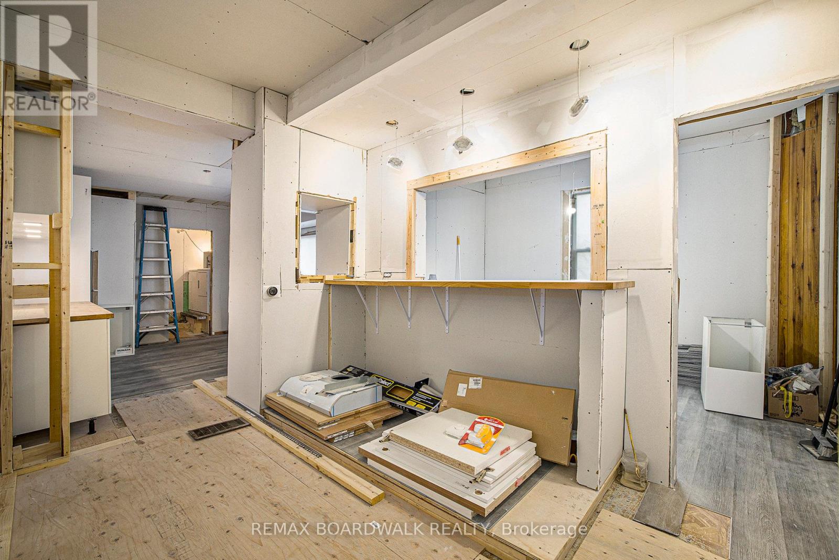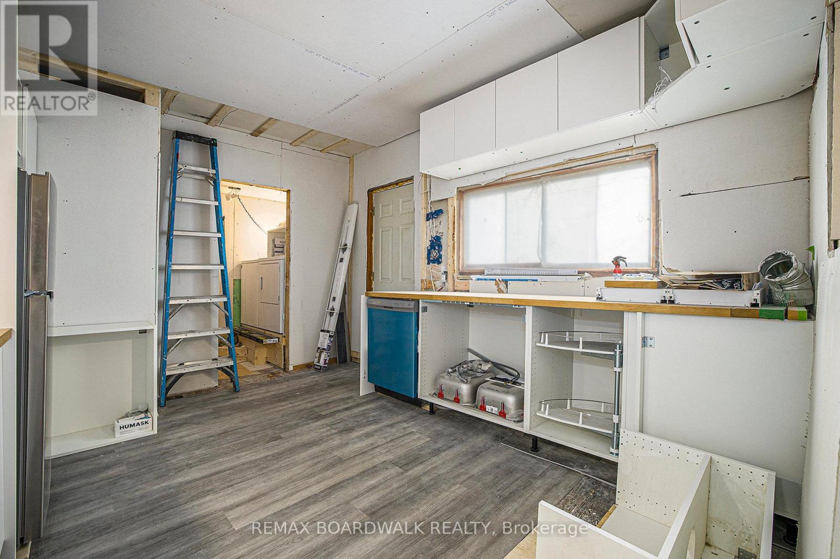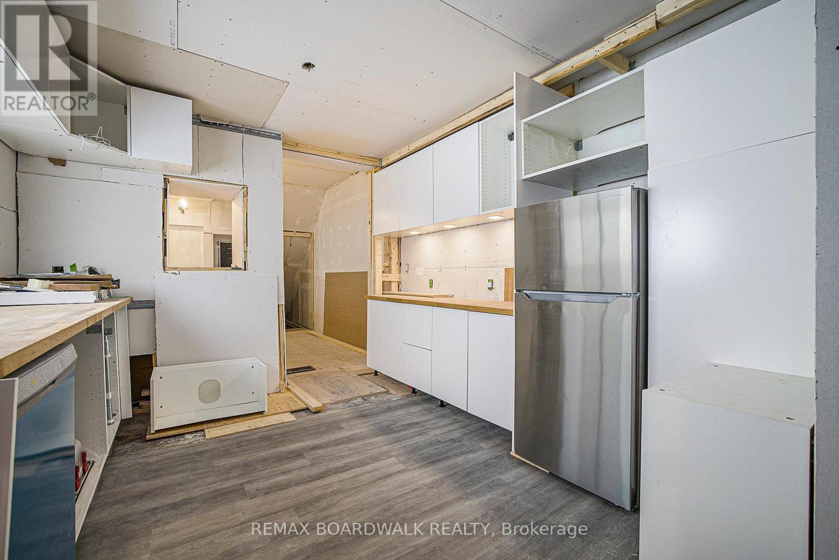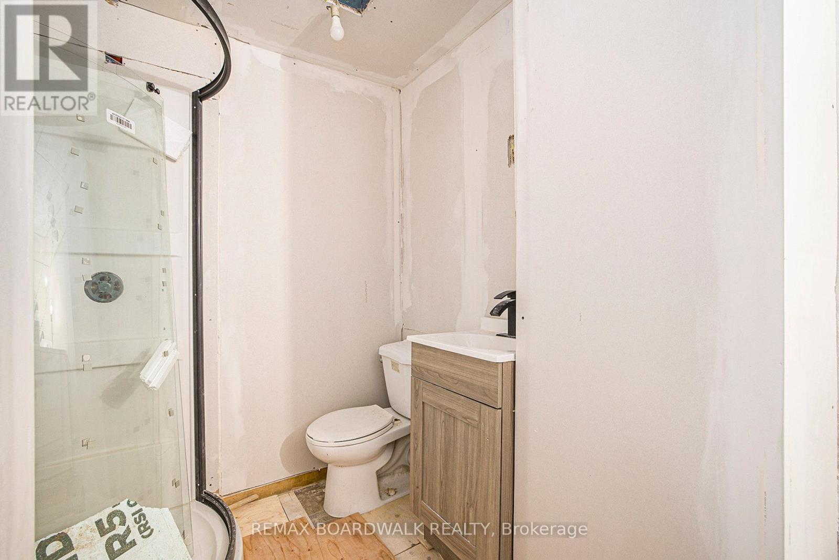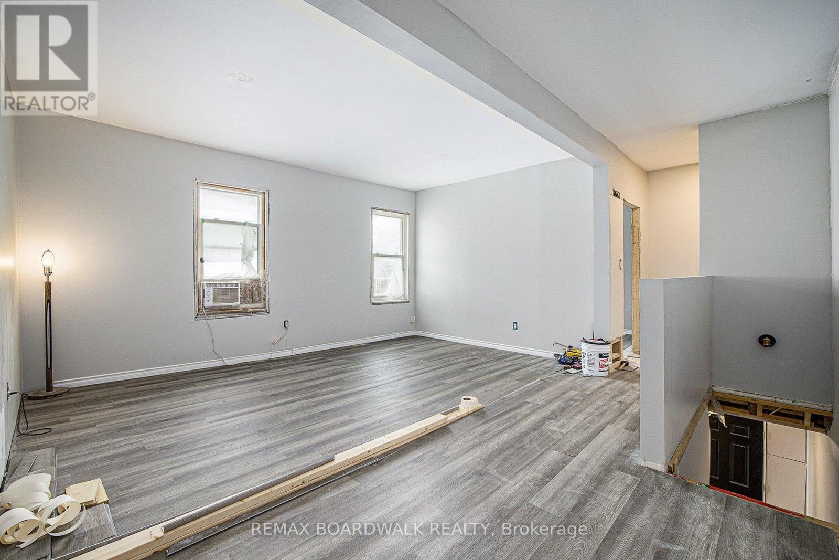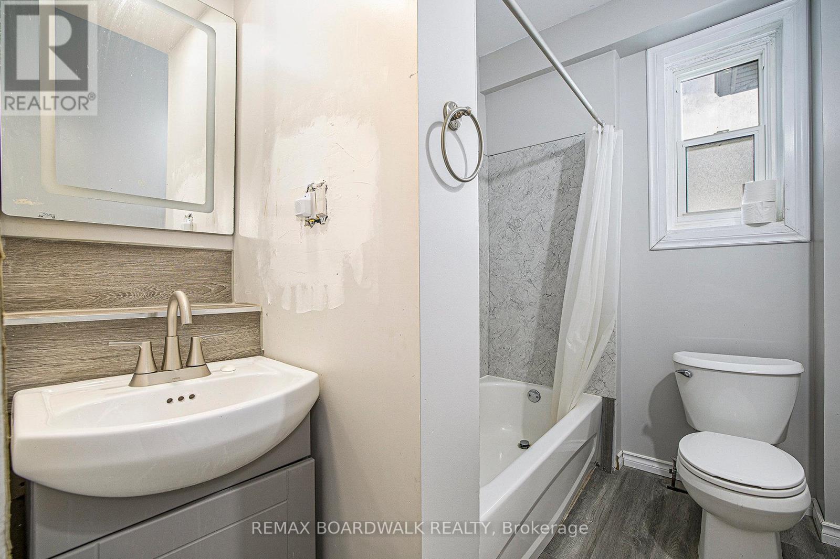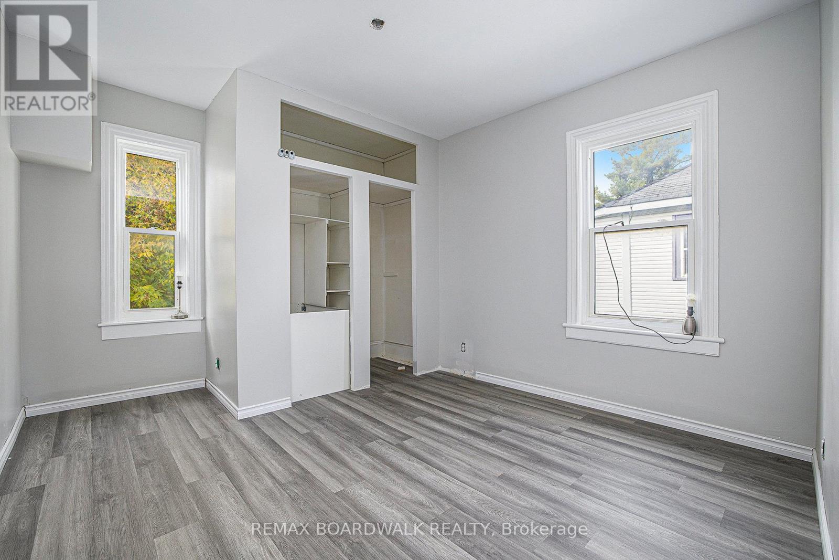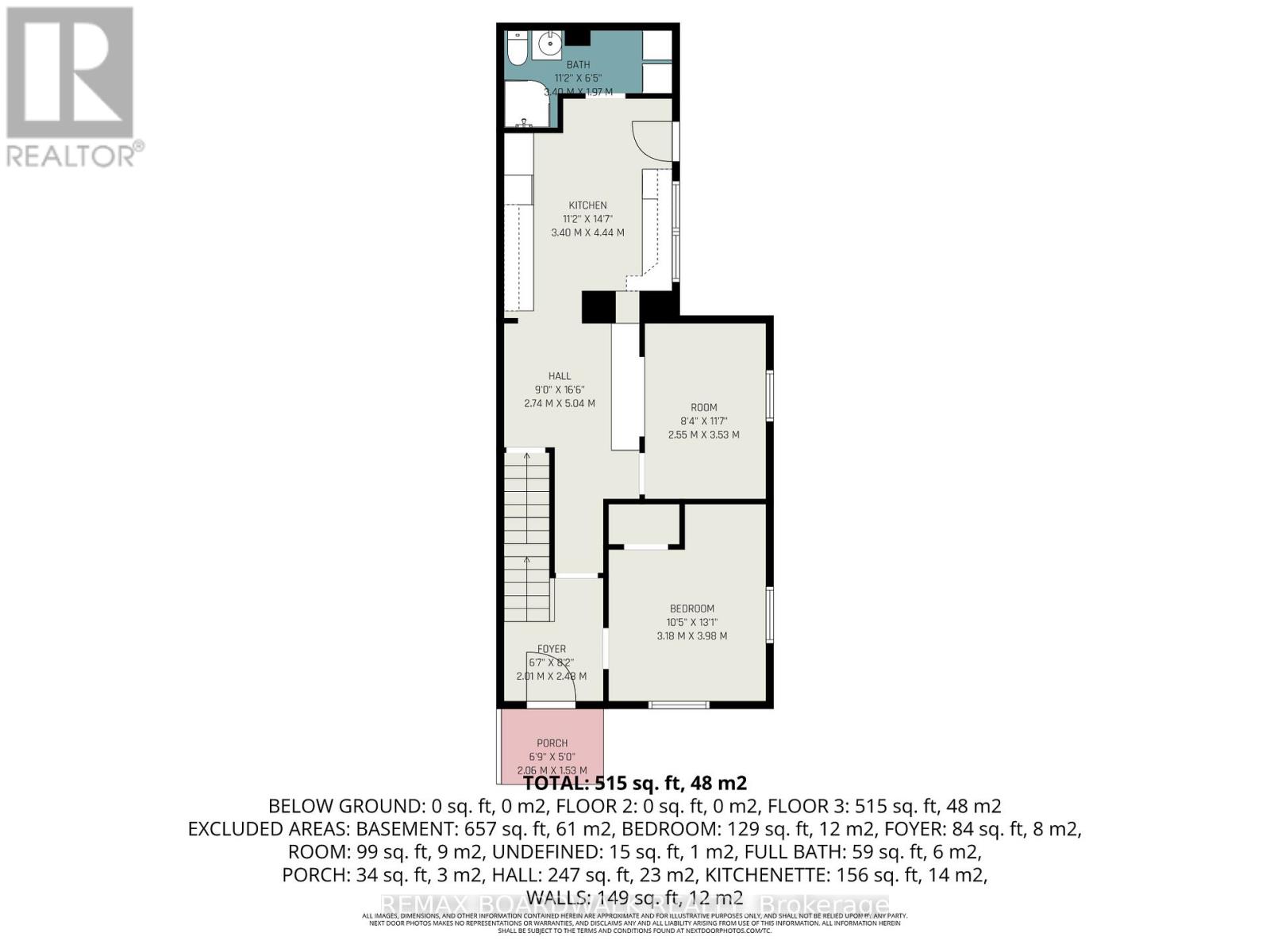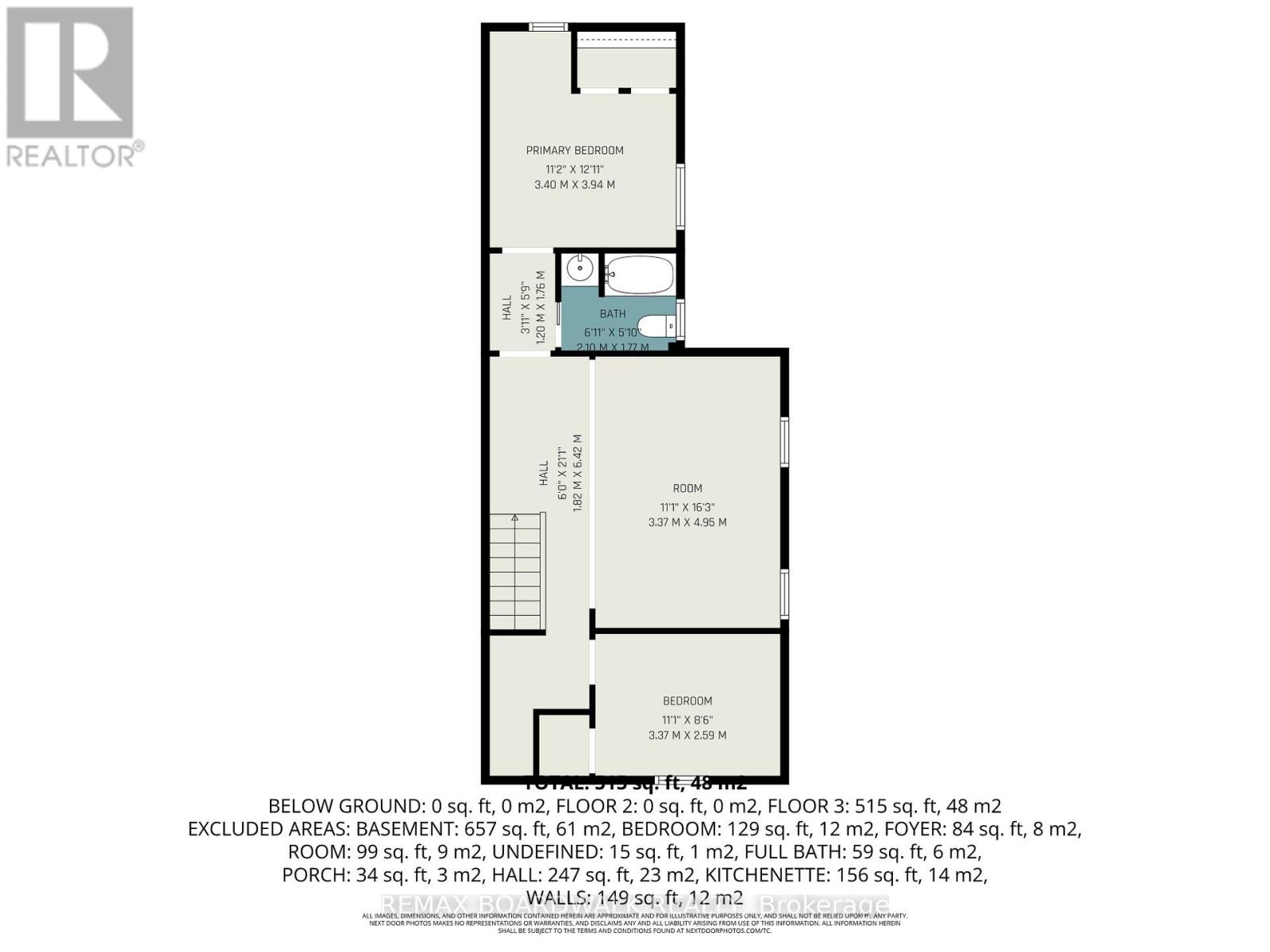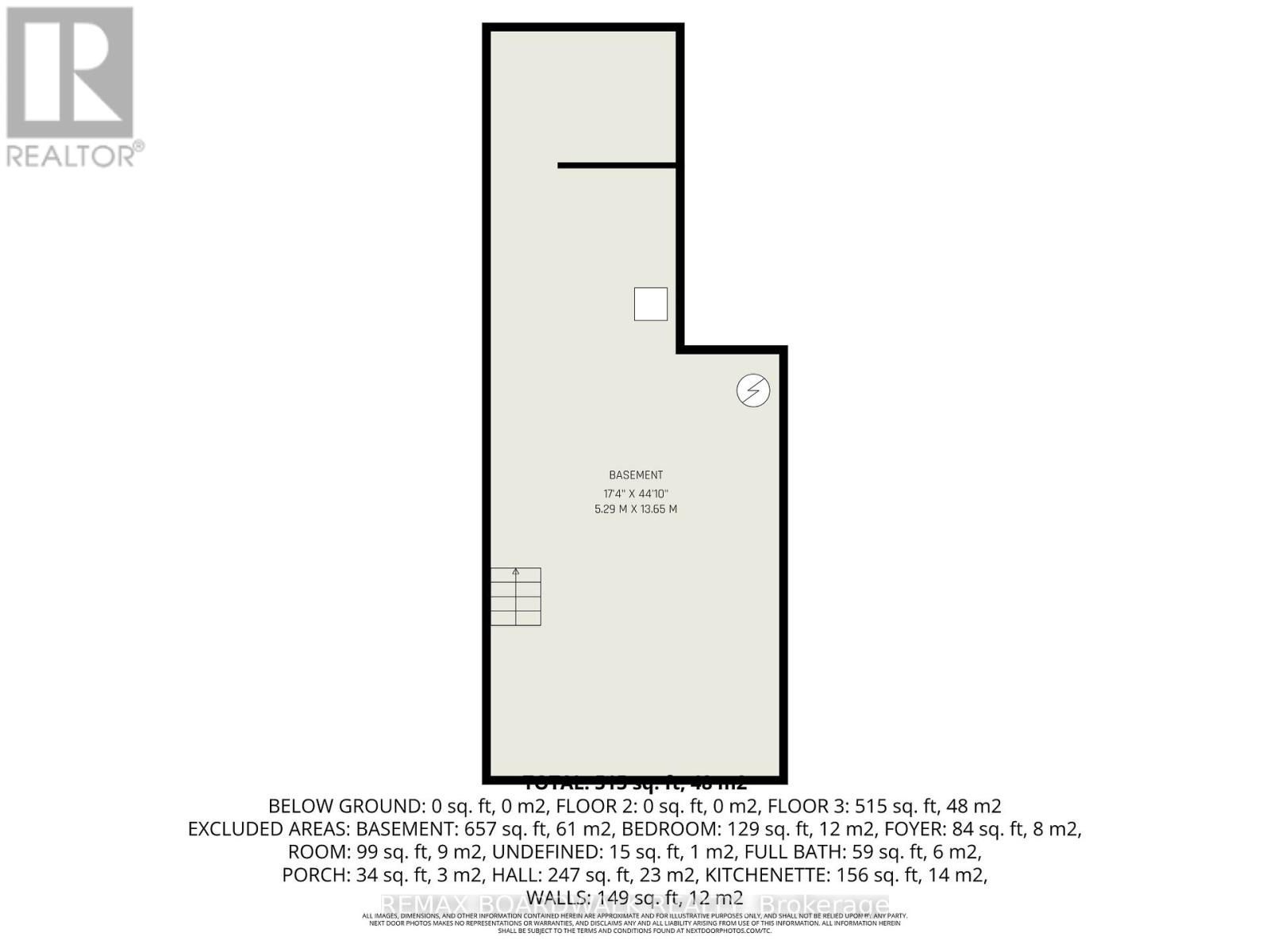4 Bedroom
2 Bathroom
0 - 699 ft2
Central Air Conditioning
Forced Air
$300,000
Welcome to 20 Montague Street in Smiths Falls a semi-detached 3-bedroom, 2-bathroom home with excellent potential for first-time buyers or investors. This property is mid-renovation and being sold as-is, giving the next owner the opportunity to complete the project to their vision. Inside, the home has had significant work started, including insulation, drywall, trim, modern vinyl flooring, and pot lighting. The kitchen layout includes IKEA cabinetry, counters, hood range, fridge, and dishwasher ready for installation. Bathrooms have updated vanities, sinks, fixtures, and showers, with a tub/shower combination upstairs. A washer, dryer, smart home features (Google Nest), furnace, and dehumidifier are also included. Exterior improvements include refreshed siding, soffit, fascia, and eavestroughs. The yard has been cleared and the old deck removed, creating a blank slate for future outdoor plans.All photos show current progress and reflect areas still under construction. All photos reflect the homes current condition and areas still under construction. Located near schools, shopping, and downtown amenities, this property is ideal for buyers looking to finish a renovation project and build equity in a growing community. (id:43934)
Property Details
|
MLS® Number
|
X12454626 |
|
Property Type
|
Single Family |
|
Community Name
|
901 - Smiths Falls |
|
Equipment Type
|
Water Heater |
|
Parking Space Total
|
2 |
|
Rental Equipment Type
|
Water Heater |
|
Structure
|
Deck |
Building
|
Bathroom Total
|
2 |
|
Bedrooms Above Ground
|
4 |
|
Bedrooms Total
|
4 |
|
Basement Development
|
Other, See Remarks,unfinished |
|
Basement Type
|
N/a (other, See Remarks), N/a (unfinished) |
|
Construction Style Attachment
|
Semi-detached |
|
Cooling Type
|
Central Air Conditioning |
|
Exterior Finish
|
Wood |
|
Foundation Type
|
Stone |
|
Heating Fuel
|
Natural Gas |
|
Heating Type
|
Forced Air |
|
Stories Total
|
2 |
|
Size Interior
|
0 - 699 Ft2 |
|
Type
|
House |
|
Utility Water
|
Municipal Water |
Parking
Land
|
Acreage
|
No |
|
Sewer
|
Sanitary Sewer |
|
Size Depth
|
80 Ft |
|
Size Frontage
|
34 Ft ,10 In |
|
Size Irregular
|
34.9 X 80 Ft |
|
Size Total Text
|
34.9 X 80 Ft |
Rooms
| Level |
Type |
Length |
Width |
Dimensions |
|
Second Level |
Primary Bedroom |
3.4 m |
3.94 m |
3.4 m x 3.94 m |
|
Second Level |
Bathroom |
2.1 m |
1.77 m |
2.1 m x 1.77 m |
|
Second Level |
Other |
3.37 m |
4.95 m |
3.37 m x 4.95 m |
|
Second Level |
Bedroom |
3.37 m |
2.59 m |
3.37 m x 2.59 m |
|
Basement |
Other |
5.29 m |
13.65 m |
5.29 m x 13.65 m |
|
Main Level |
Bedroom |
3.18 m |
3.98 m |
3.18 m x 3.98 m |
|
Main Level |
Other |
2.55 m |
3.53 m |
2.55 m x 3.53 m |
|
Main Level |
Kitchen |
3.4 m |
4.44 m |
3.4 m x 4.44 m |
|
Main Level |
Bathroom |
3.4 m |
1.97 m |
3.4 m x 1.97 m |
https://www.realtor.ca/real-estate/28972488/20-montague-street-smiths-falls-901-smiths-falls

