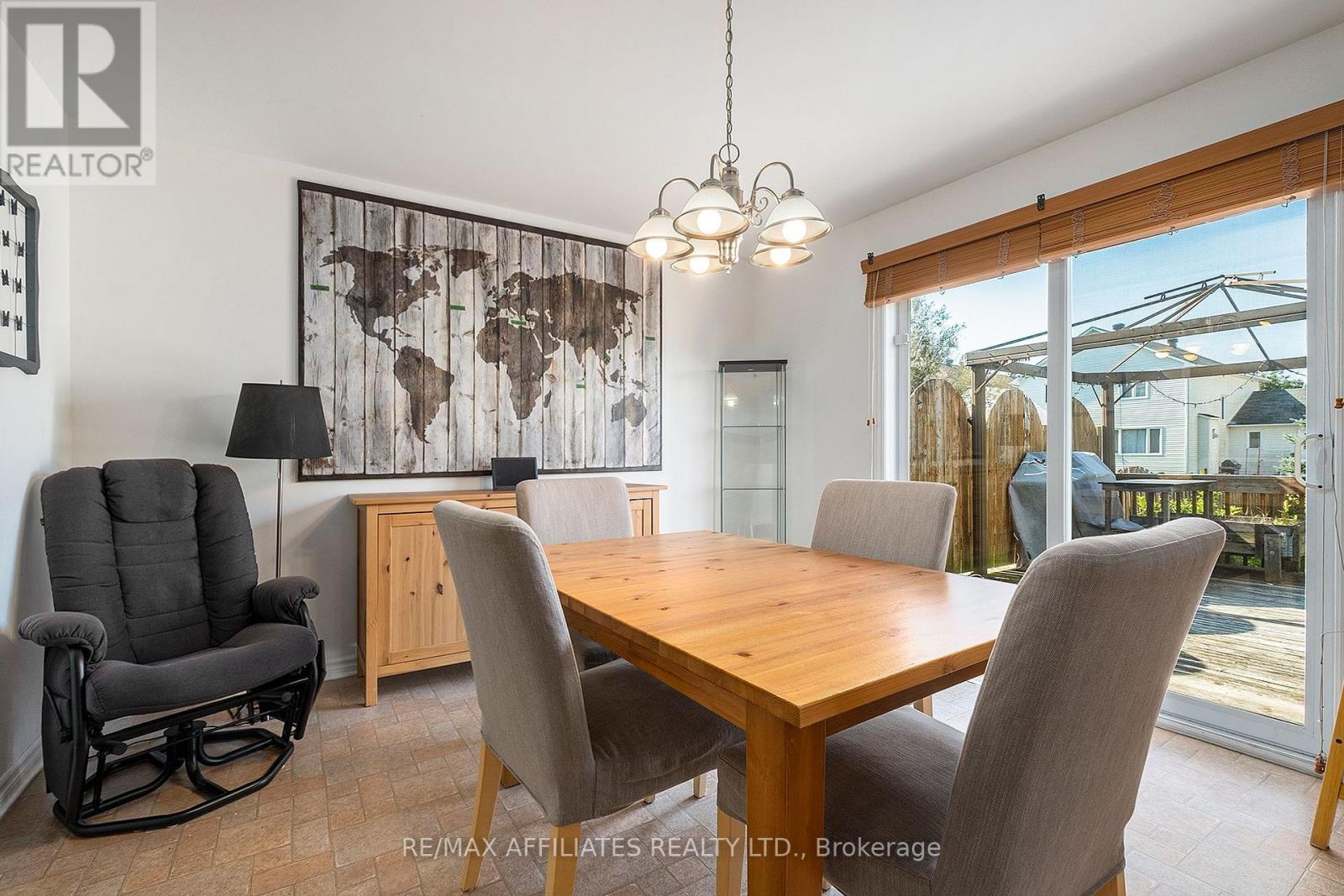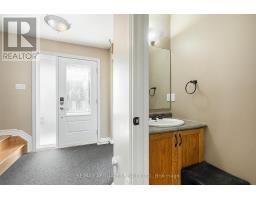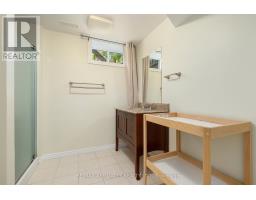3 Bedroom
3 Bathroom
1,500 - 2,000 ft2
Fireplace
Central Air Conditioning
Forced Air
$2,500 Monthly
Spacious and well-maintained 2-storey fully furnished home for rent in the family-friendly community of Embrun, available for an 11-month lease only, featuring a large backyard, cozy gas fireplace, and charming curb appeal with brick exterior and covered front porch. This move-in ready property offers a bright and inviting living space with large windows, a modern gas fireplace, and an open layout ideal for relaxing or entertaining. The kitchen boasts stainless steel appliances, plenty of natural wood cabinetry, a central island for extra prep space, and stylish lighting. Snow removal and grass cutting are included, and additional features include a private driveway, attached garage with inside entry, and a peaceful neighborhood close to schools, parks, and local amenities perfect for families or professionals seeking comfort and convenience. This is for a lease of 11 months starting July 1st (lease would be from July 1st, 2025 to May 30, 2026). Tenants pay Rent + utilities. First and last months rent required. 24 Hr Irre on all offers. All offers must include attached Rental application, Credit report, References, ID's, 2 recent pay stubs with an Employment letter. List of furniture included during the rental period in attachments. (id:43934)
Property Details
|
MLS® Number
|
X12099274 |
|
Property Type
|
Single Family |
|
Community Name
|
602 - Embrun |
|
Amenities Near By
|
Park |
|
Community Features
|
School Bus |
|
Parking Space Total
|
4 |
Building
|
Bathroom Total
|
3 |
|
Bedrooms Above Ground
|
3 |
|
Bedrooms Total
|
3 |
|
Amenities
|
Fireplace(s) |
|
Appliances
|
Garage Door Opener Remote(s), Dishwasher, Dryer, Stove, Washer, Refrigerator |
|
Basement Development
|
Finished |
|
Basement Type
|
Full (finished) |
|
Construction Style Attachment
|
Detached |
|
Cooling Type
|
Central Air Conditioning |
|
Exterior Finish
|
Brick |
|
Fireplace Present
|
Yes |
|
Fireplace Total
|
1 |
|
Foundation Type
|
Poured Concrete |
|
Half Bath Total
|
1 |
|
Heating Fuel
|
Natural Gas |
|
Heating Type
|
Forced Air |
|
Stories Total
|
2 |
|
Size Interior
|
1,500 - 2,000 Ft2 |
|
Type
|
House |
|
Utility Water
|
Municipal Water |
Parking
|
Attached Garage
|
|
|
Garage
|
|
|
Inside Entry
|
|
Land
|
Acreage
|
No |
|
Land Amenities
|
Park |
|
Sewer
|
Sanitary Sewer |
|
Size Irregular
|
54 X 127.8 Acre |
|
Size Total Text
|
54 X 127.8 Acre |
Rooms
| Level |
Type |
Length |
Width |
Dimensions |
|
Second Level |
Primary Bedroom |
4.05 m |
4.08 m |
4.05 m x 4.08 m |
|
Second Level |
Bedroom 2 |
4.32 m |
3.59 m |
4.32 m x 3.59 m |
|
Second Level |
Bedroom 3 |
4.14 m |
3.59 m |
4.14 m x 3.59 m |
|
Second Level |
Bathroom |
3.2 m |
2.68 m |
3.2 m x 2.68 m |
|
Basement |
Bathroom |
2.71 m |
2.43 m |
2.71 m x 2.43 m |
|
Basement |
Recreational, Games Room |
8.07 m |
7.19 m |
8.07 m x 7.19 m |
|
Main Level |
Living Room |
5.66 m |
3.99 m |
5.66 m x 3.99 m |
|
Main Level |
Dining Room |
3.16 m |
3.38 m |
3.16 m x 3.38 m |
|
Main Level |
Kitchen |
3.69 m |
3.38 m |
3.69 m x 3.38 m |
|
Main Level |
Laundry Room |
1.79 m |
2.34 m |
1.79 m x 2.34 m |
|
Main Level |
Bathroom |
0.94 m |
2.25 m |
0.94 m x 2.25 m |
|
Ground Level |
Other |
4.57 m |
6.43 m |
4.57 m x 6.43 m |
Utilities
|
Cable
|
Available |
|
Sewer
|
Available |
https://www.realtor.ca/real-estate/28204627/20-la-citadelle-street-russell-602-embrun







































