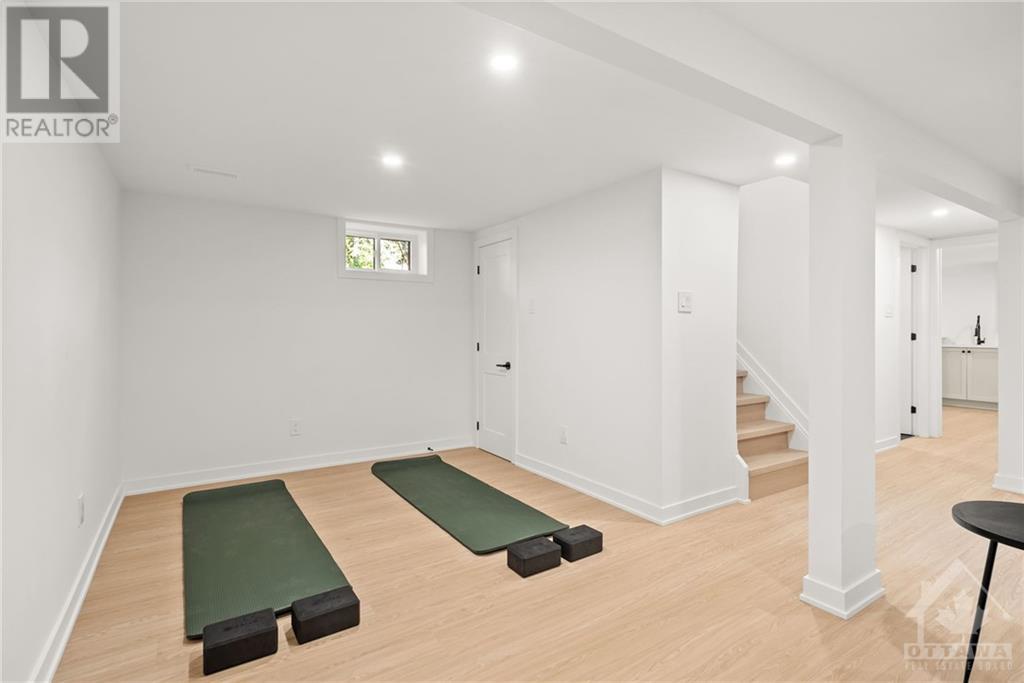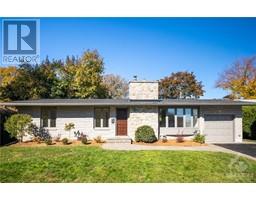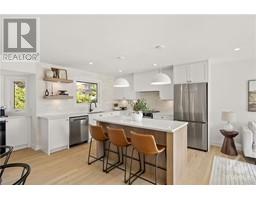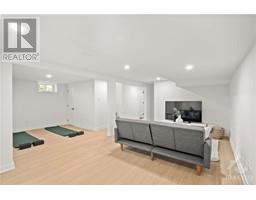4 Bedroom
2 Bathroom
Bungalow
Fireplace
Central Air Conditioning
Forced Air
$874,900
Welcome to this completely transformed bungalow that has been meticulously renovated & is radiating in timeless charm & modern elegance. Step inside to an inviting open concept layout that seamlessly connects the kitchen, dining & living area, perfect for entertaining. The chef inspired kitchen is a culinary dream w/ quartz countertops & premium appliances. A spacious living area invites relaxation, beautifully illuminated by natural light, while a stone-clad gas fireplace adds warmth & charm. Primary bedroom is a retreat of serenity w/ views of your lush backyard. Two additional well-appointed bedrooms share an equally luxurious bathroom. Finished basement offers a 4th bedroom, full bath, laundry & a stunning additional living space. Outdoors you’ll find an oasis of tranquility with a brand new deck. Upgraded plumbing, electrical, HVAC, garage & more. Nestled in a quiet neighbourhood across the street from a park, this is a rare & exceptional opportunity to indulge in refined living! (id:43934)
Property Details
|
MLS® Number
|
1417568 |
|
Property Type
|
Single Family |
|
Neigbourhood
|
Manordale |
|
AmenitiesNearBy
|
Public Transit, Recreation Nearby, Shopping |
|
CommunityFeatures
|
Family Oriented |
|
Features
|
Automatic Garage Door Opener |
|
ParkingSpaceTotal
|
5 |
|
Structure
|
Deck |
Building
|
BathroomTotal
|
2 |
|
BedroomsAboveGround
|
3 |
|
BedroomsBelowGround
|
1 |
|
BedroomsTotal
|
4 |
|
Appliances
|
Refrigerator, Dishwasher, Dryer, Hood Fan, Stove, Washer, Wine Fridge |
|
ArchitecturalStyle
|
Bungalow |
|
BasementDevelopment
|
Finished |
|
BasementType
|
Full (finished) |
|
ConstructedDate
|
1960 |
|
ConstructionStyleAttachment
|
Detached |
|
CoolingType
|
Central Air Conditioning |
|
ExteriorFinish
|
Stone, Brick, Siding |
|
FireplacePresent
|
Yes |
|
FireplaceTotal
|
1 |
|
FlooringType
|
Hardwood, Tile, Vinyl |
|
FoundationType
|
Poured Concrete |
|
HeatingFuel
|
Natural Gas |
|
HeatingType
|
Forced Air |
|
StoriesTotal
|
1 |
|
Type
|
House |
|
UtilityWater
|
Municipal Water |
Parking
Land
|
Acreage
|
No |
|
LandAmenities
|
Public Transit, Recreation Nearby, Shopping |
|
Sewer
|
Municipal Sewage System |
|
SizeDepth
|
100 Ft |
|
SizeFrontage
|
75 Ft |
|
SizeIrregular
|
75 Ft X 100 Ft |
|
SizeTotalText
|
75 Ft X 100 Ft |
|
ZoningDescription
|
Residential |
Rooms
| Level |
Type |
Length |
Width |
Dimensions |
|
Lower Level |
Bedroom |
|
|
8'1" x 10'10" |
|
Lower Level |
Recreation Room |
|
|
24'5" x 11'0" |
|
Lower Level |
Other |
|
|
11'9" x 9'0" |
|
Lower Level |
Laundry Room |
|
|
11'11" x 11'11" |
|
Main Level |
Living Room |
|
|
11'0" x 18'0" |
|
Main Level |
Dining Room |
|
|
13'6" x 9'9" |
|
Main Level |
Kitchen |
|
|
11'0" x 12'3" |
|
Main Level |
Primary Bedroom |
|
|
11'3" x 13'0" |
|
Main Level |
Bedroom |
|
|
9'6" x 11'3" |
|
Main Level |
Bedroom |
|
|
7'10" x 10'2" |
https://www.realtor.ca/real-estate/27571538/20-ilkley-crescent-ottawa-manordale





























































